Hochul gives architects signal to proceed with designs for overhaul of NYC Penn Station
- Oops!Something went wrong.Please try again later.
- Oops!Something went wrong.Please try again later.
Renowned architects and engineers are clamoring to land the prized job to design the long-overdue reconstruction of New York Penn Station, and New York Gov. Kathy Hochul has announced her own revisions to the state’s approach to the busiest transportation hub in North America.
Hochul held a press conference this week to announce that the design team of FXCollaborative Architects LLP, WSP USA Inc. and British architect John McAslan + Partners have been given the “notice to proceed” on preliminary design to improve Penn Station.
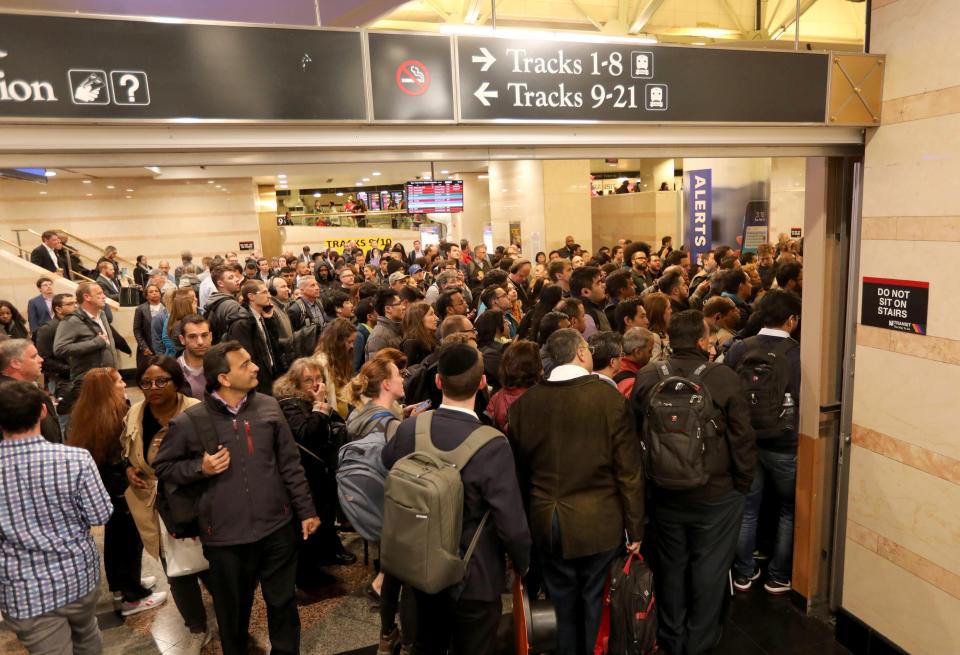
Since announcing that group’s award for the design in September, the last 10 months were spent finalizing a “design governance agreement” among the three railroad agencies involved — the Metropolitan Transportation Authority, Amtrak and NJ Transit.
“We're no longer tolerating delays. New Yorkers know my feelings," Hochul said at a press conference Monday with Amtrak and New York City officials. "I've not been shy talking about how this is inferior. It's crowded, it's congested, it's unpleasant, and New Yorkers deserve to have the bright light coming in and shining up on them. Standing united here today sends a message that we will get the job done.”
Pivoting to make ridership No. 1
However, ideas to fix Penn Station and the people involved are not so united.
Nearly a year ago, many of the same officials gathered to announce the Penn Station design process, including Gov. Phil Murphy. On Monday, however, the New Jersey governor was not in attendance as the congestion pricing controversy heightened between the two states this week and as the Garden State finalizes its annual budget.
“New Jersey has made no commitment beyond conceptual design as presented last summer,” a Murphy spokesman said, and is open to all options on the drawing board, particularly those that best fuse Penn Station's renovations with future plans to expand the station.
Significantly, Hochul announced that the design for Penn Station’s renovation is no longer dependent on a prior controversial plan that hinged improvements — and their funding — on real estate developments going up around the station, with as many as eight new skyscrapers.
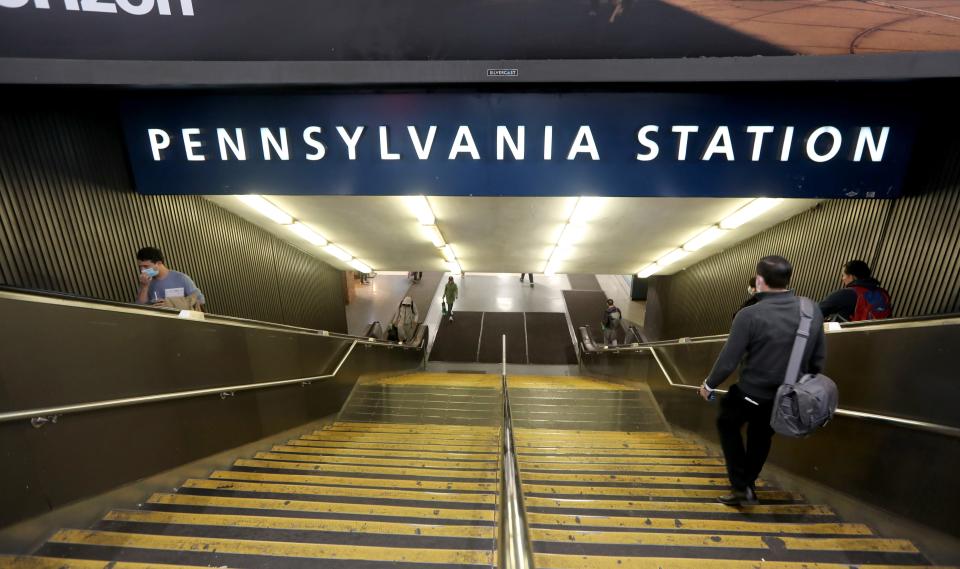
Earlier this year, the lead developer of that plan, Vornado, backed away from making those building investments, citing the lagging return of commercial real estate.
Hochul said construction of new office, retail and residential space could take place sometime in the future, but now the focus is on the commuter experience.
“Ridership is No. 1 while the demand for office space is down right now,” she said. “We are going to be opening up the opportunity to really just focus on this building and the immediate surrounds to create a beautiful space that the neighbors have been waiting for.”
What changing Penn Station could look like
There are several things practically everyone can agree on about what Penn Station needs in order to drastically improve.
They include:
increasing the escalators, elevators and stairs to the platform and track level;
enhancing the streetscape and public space around the station, which includes improving the movement of trucks that currently park on the sidewalk plaza on 33rd Street and Eighth Avenue because they don’t have enough loading space before and after events at Madison Square Garden, which is located above the station;
bringing more light into the station and eliminating the underground labyrinth aesthetic.
Not surprisingly, there is no consensus on how to accomplish those things amid extraordinary complications, including construction in one of the busiest areas of the world with an active, four-railroad train station and a 19,500-seat sports, concert and event arena in the middle of it.
The FX Collaborative, WSP and John McAslan group — which includes people involved in the reimagining of King’s Cross Station in London, a similar old train station that fell into disrepair — was chosen through a competitive process last year for a base contract of $57.9 million to do preliminary design of Penn. That cost is being split equally among the three railroad agencies.

Their work will build on the MTA’s Penn Station master planning effort that took place in consultation with Amtrak and NJ Transit, the former being the landlord of the station and the latter being one of the other main users of the station since Amtrak moved operations next door to Moynihan Train Hall.
The estimated $7 billion vision would focus on the eastern side of the station toward Seventh Avenue — where some 70% of foot traffic is concentrated — with the centerpiece being a glassy greenhouse-looking archway known as the mid-block train hall.
Among the points of contention is figuring out how MSG will be involved in these improvements, including whether the Hulu Theater on Eighth Avenue should be dismantled and whether MSG should help fund the construction costs for renovation.
Madison Square Garden has not paid property taxes since 1982, but its operating permit that since 1963 has allowed it to host large events is expiring in July 2023. The city is debating what their next operating permit should be and whether they will chip in for Penn Station upgrades, which the arena stands to benefit from to improve their customer experience getting to and from events.
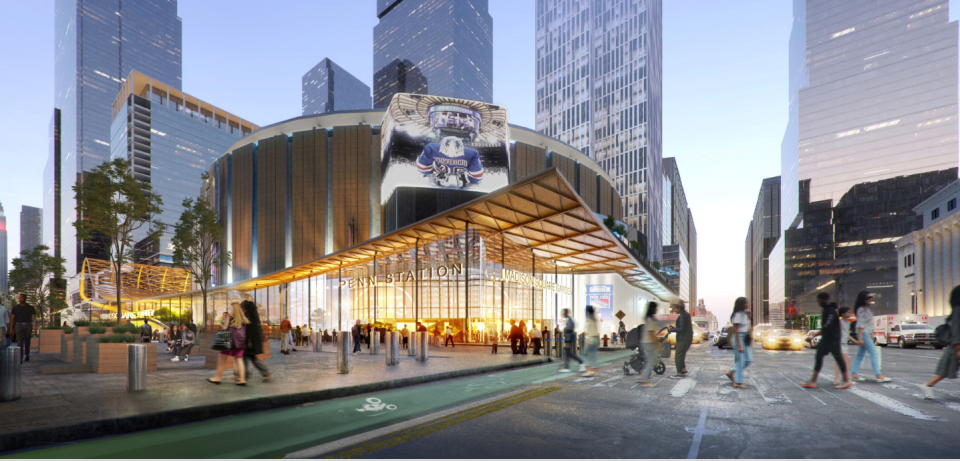
The MTA is leaning toward leaving MSG’s Hulu Theater untouched, but building a sloped glass frame around the Eighth Avenue side of the station with improved entrances on the corners of the station on that avenue.
“There are different ideas and we’re going to look at all of them — whatever we do, the Eighth Avenue experience on Penn can and will be changed,” said Janno Lieber, head of the MTA. “Even if you don’t take out the Hulu Theater, we think there’s ways to dramatically improve the Eighth Avenue experience.”
A competing idea
Meanwhile, design and architecture firm ASTM North America has stacked its team with Pat Foye, the former head of the MTA, and Vishaan Chakrabarti, an architect who has been involved in Penn Station plans for decades, including for the Bloomberg administration.
That firm has proposed a fundamentally different vision for Penn Station that focuses more on the Eighth Avenue side where they anticipate more growth from Hudson Yards development. This design team would take out the Hulu Theater and replace it with a grand, avenue-centered entrance using classical stone rectangular-looking columns, a framing that looks like a round peg of MSG fitting into a square hole – perhaps an unintended metaphor of the tense relationship between MSG and Penn Station since they were fused in the 1960s.
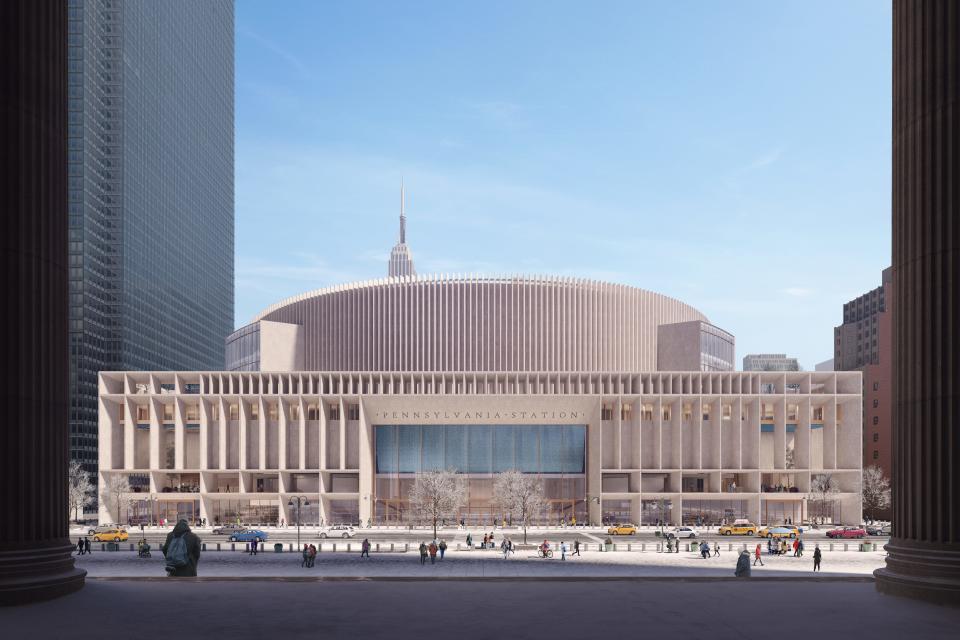
They argue that taking out the theater opens up significant space for the grand train hall entrance and hollows out space for loading and unloading event trucks, while also allowing parking for vehicles used by MSG and Amtrak police that otherwise take up street space. They also would create a sky-lit mid-block train hall similar to what the FX team has proposed.
The ASTM proposal is estimated to be cheaper at $6 billion, which includes ASTM fronting about $1 billion to kick-start a six-year construction plan and acquire the theater, which opponents argue shouldn’t be purchased as a money-losing entity. The rest of the money would come from federal loans and grants through the Infrastructure and Investment Jobs Act.
ASTM, which did not participate in the bid for preliminary design last summer, also proposed a model where it would operate and maintain the facility for 50 years, receiving “availability payments” from the three railroads, or roughly $250 million annually with a return on ASTM’s upfront equity between 8% and 11%. There would be no upfront cost for New Jersey. Instead payments would begin once construction begins to pay back the federal loans and return on equity.
John McCarthy, a MTA spokesman, said the agency hasn't been presented with a detailed report of ASTM's cost estimates for their proposal.
"If ASTM is able to deliver the project at a lower cost than our estimate, we would welcome their proposal when we competitively solicit bids from design teams at the conclusion of the preliminary design phase that is now underway," he said in a statement.
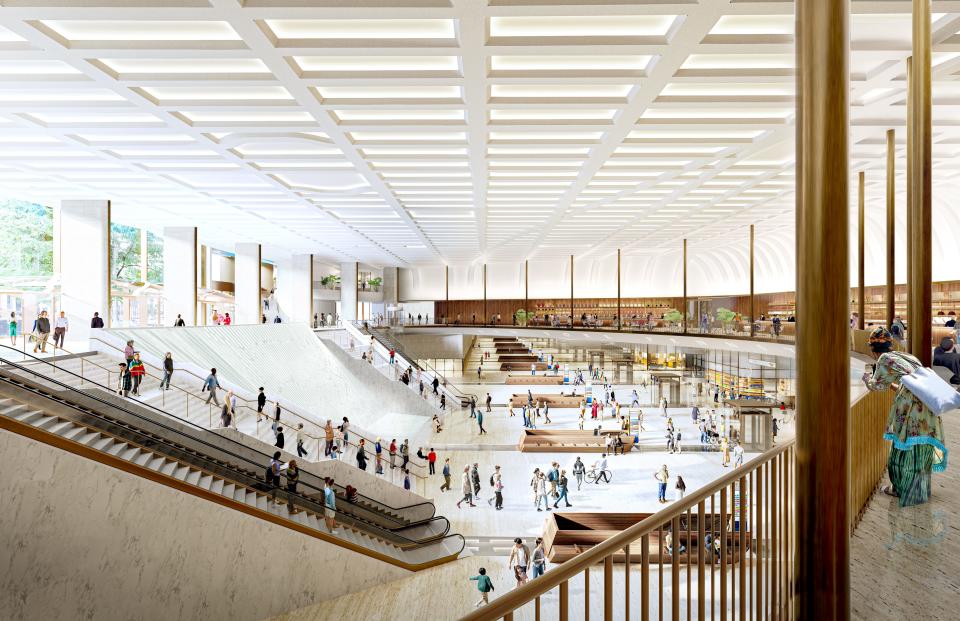
For now, the FX collaboration team is expected to deliver 30% of design before the end of the year. After that, the MTA will put out another solicitation for bids to do final design and construction, which ASTM will be eligible to compete for. This leaves the door open to ideas outside of those envisioned by the FX team.
Other issues that will need to be addressed include how changes to Penn Station will account for potential expansion of the station to the south with proposed new tracks that would connect to the two new Gateway tunnels that are in the early phases of construction and near a federal grant agreement.
“We would argue that we are the jelly in the doughnut, we are what pulls together all of those disparate projects and makes them into a coherent whole for the district,” Chakrabarti said.
This article originally appeared on NorthJersey.com: NYC Penn Station overhaul: Architects proceed with design

