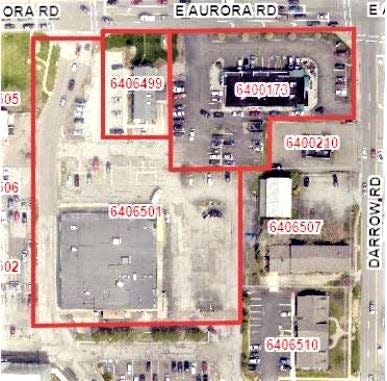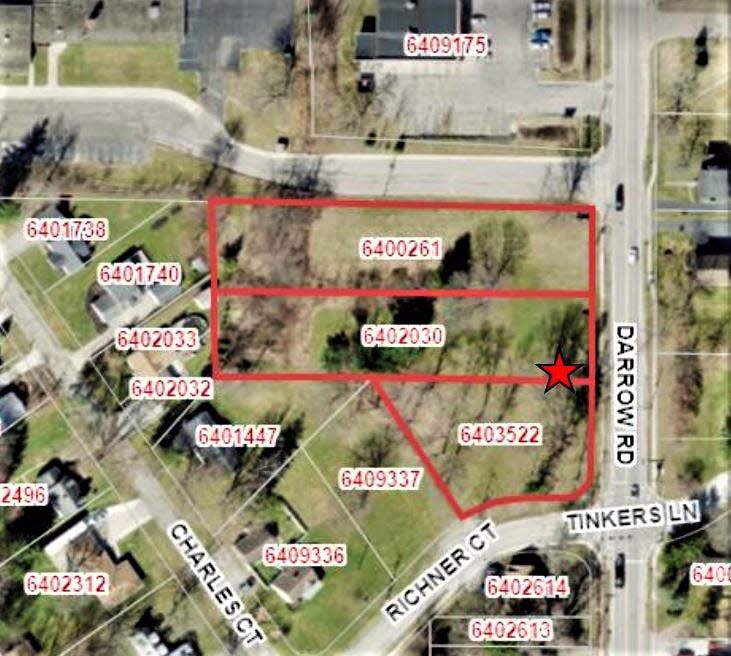Holt Orthodontics' final site plan OK’d in Twinsburg

TWINSBURG – The city’s planning commission on June 27 approved a final site plan for Phase 1 of an orthodontist’s three-building project on a vacant Darrow Road parcel between Tinkers Lane/Richner Court and the Wilcox School access drive.
The first, 3,352-square-foot building on the 1.7-acre lot would be occupied by Holt Orthodontics, which plans to relocate from the Chicago area. The site is in the C-5 mixed residence/business zoning district.
That designation was established to encourage compact, sustainable, mixed-use development in the central part of the city. Professional and medical offices are a permitted use by right, and multiple uses are permitted on a single lot.
The building and access drive is oriented to the Darrow Road frontage. Phased construction of two additional buildings is envisioned, but is not part of the approved Phase 1 final site plan. All the proposed buildings would be single-story.
The business complex plan indicates future consolidation of three parcels, minimum setbacks and maintenance considerations of common site elements. Parking would be mostly interior to the site.
Twenty-five parking spaces are proposed for Phase 1, while 59 spaces are proposed for all three phases. The parking stalls would be supported by a two-way, 24-foot wide drive aisle.
The Phase 1 building’s principal elevation would face Darrow Road, while the later buildings would orient to the interior parking area.
Because the city engineer requires the access drive to be at least 100 feet from the signalized intersection at Darrow and Tinkers Lane/Richner Court, the developer changed the location from Richner to Darrow Road, which panelist Steve Shebeck objected to.
Shebeck and David Kleinman did not favor the site plan, but the other three panelists did. Conditions of site plan approval are consolidation of the three lots, engineer’s OK of a stormwater plan and future changes must be approved by the planning panel.
DRIVE - THRU PLAN
The panel tabled a plan to reconfigure the drive-thru lane at Starbucks on the southwest corner of East Aurora and Darrow roads pending further study.

Starbucks wants to reconfigure the drive-thru to create additional vehicle stacking capacity because stacking outside of the drive-thru lane is disrupting on-site vehicular movement around the three-tenant building and PNC Bank, and is blocking parking stalls.
The coffee shop shares a building with Verizon and Fed Ex. The drive-thru is behind the building (south side) and was approved through the site plan review process in 2006.
Adjacent land uses include PNC Bank to the west, Darrow Road to the east, East Aurora Road and Twinsburg Square to the north and the multi-tenant Cashelmara Plaza to the south.
The redesigned drive-thru lane has been proposed to increase vehicle stacking during peak hours and reduce the potential for cars stacking around the building and onto East Aurora Road. Stacking capacity would be increased from eight to 13 vehicles.
The circulation system at the site includes three entries – East Aurora Road, Darrow Road and the commercial area to the south. The proposed drive-thru lane and through-traffic lanes are located within a 30-foot wide access easement granted to the bank.
PNC Bank has no curb cut onto its East Aurora Road frontage and must be accessed from the drive aisle provided for by the easement from the traffic signal at East Aurora Road/Church Street and through Cashelmara Plaza.
City planner Lynn Muter said for quite a while customers, tenants and property owners adjacent to the Starbucks site have voiced traffic and parking concerns associated with the existing drive-thru.
Shebeck called the existing traffic circulation pattern “a mess.” Although he admitted Starbucks’ reconfiguration plan would be an improvement, he said more study for an even better plan is needed. Planning panel chairman Marc Cohen agreed.
Panelists suggested Starbucks officials talk with PNC Bank officials and the other involved businesses about traffic flow improvement plans, and try to come up with a better plan which would benefit all of them.
Contact the newspaper at twinsburgbulletin@recordpub.com.
This article originally appeared on Akron Beacon Journal: Holt Orthodontics' final site plan OK’d in Twinsburg

