My New Home: Charm and convenience in Central Gardens
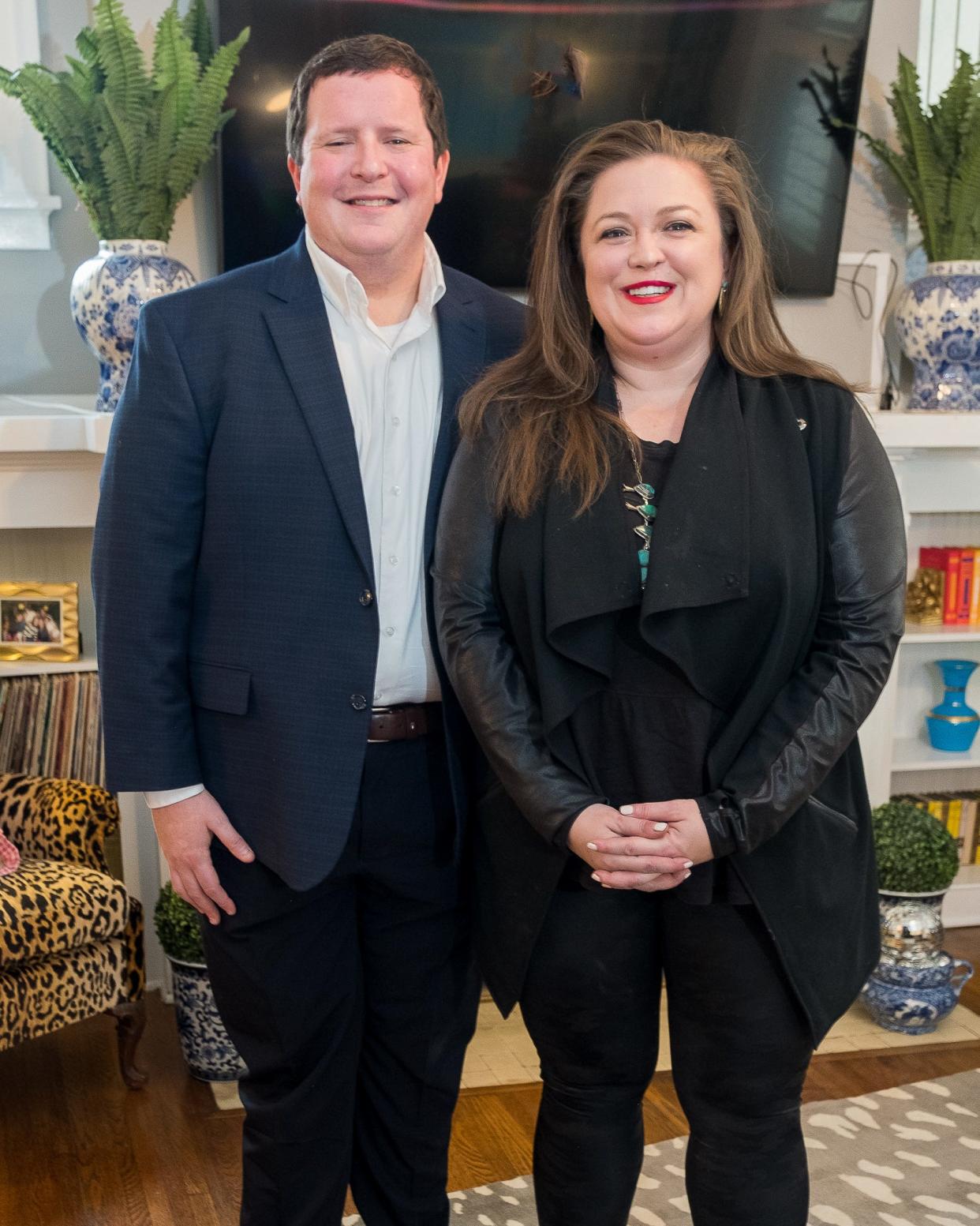
Growing up in Dallas, Katie Walsh would come to Memphis to visit her paternal grandparents. On the way into town, her family would drive through Central Gardens and look at all of the gorgeous houses. Katie would dream about living in a home as beautiful as those in that area.
While living in Memphis near High Point Terrace, Katie started laying the groundwork to remodel her kitchen and bathrooms. Since interest rates were low at the time, Katie’s mother, Cathie Crouch, a real estate agent in Dallas, suggested Katie look into getting pre-approved for a mortgage and consider buying a new home rather than renovate. Less than a week later, Katie found a house in Central Gardens and she and her boyfriend, Craig Locke, and their two rescue pups prepared to move into Katie’s dream home.
Katie is an attorney and vice president of League Services for the Association of Junior Leagues International. Craig is a senior advisor for Donor Acquisitions for ALSAC. Their house hunt was primarily based on having a location that was in close proximity to his work, as Katie worked remotely.
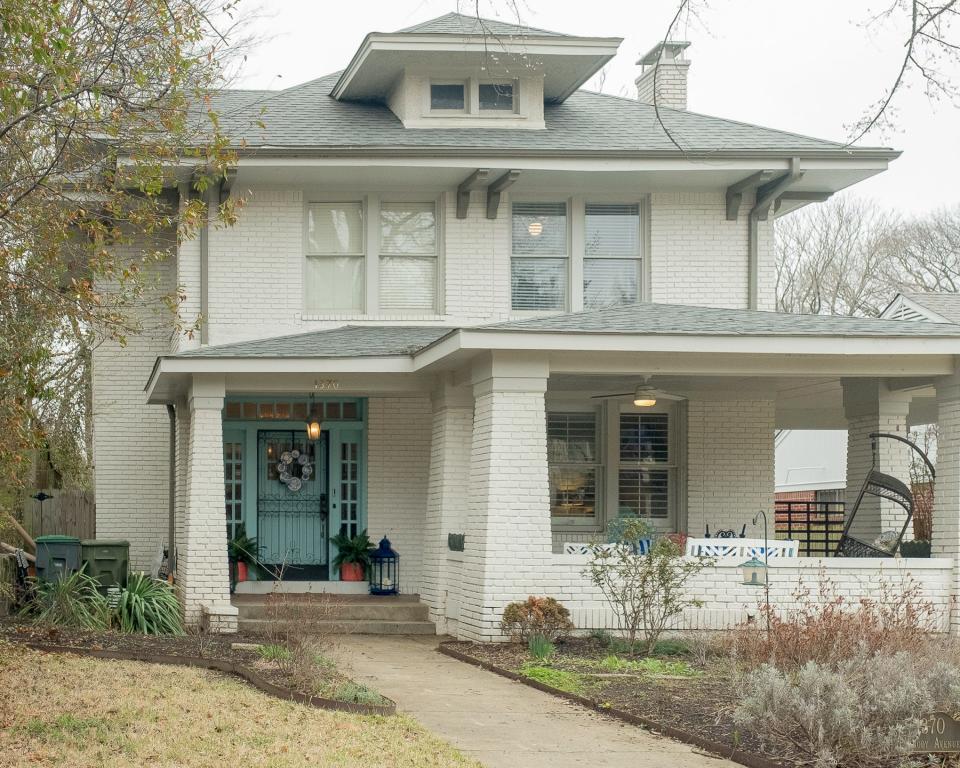
“We started our house hunt and looked for houses in Central Gardens, Hein Park and Chickasaw Gardens,” recalled Katie. “Besides the location, we knew that we wanted to have a house with at least three bedrooms and at least three bathrooms. We preferred to find an older home where the kitchen and the bathrooms had already been updated.”
Through the professional network of Katie’s mother, Katie connected with Stacey and Rik Berry, The Berry Team, agents at Keller Williams Realty. The Berrys took Katie to look at four properties within her desired parts of town. Ultimately they found Katie’s dream house, an American Four-Square in Central Gardens.
Katie paid $405,000 for the home’s 2,600 square feet of living space. There were three bedrooms and three-and-a-half bathrooms.
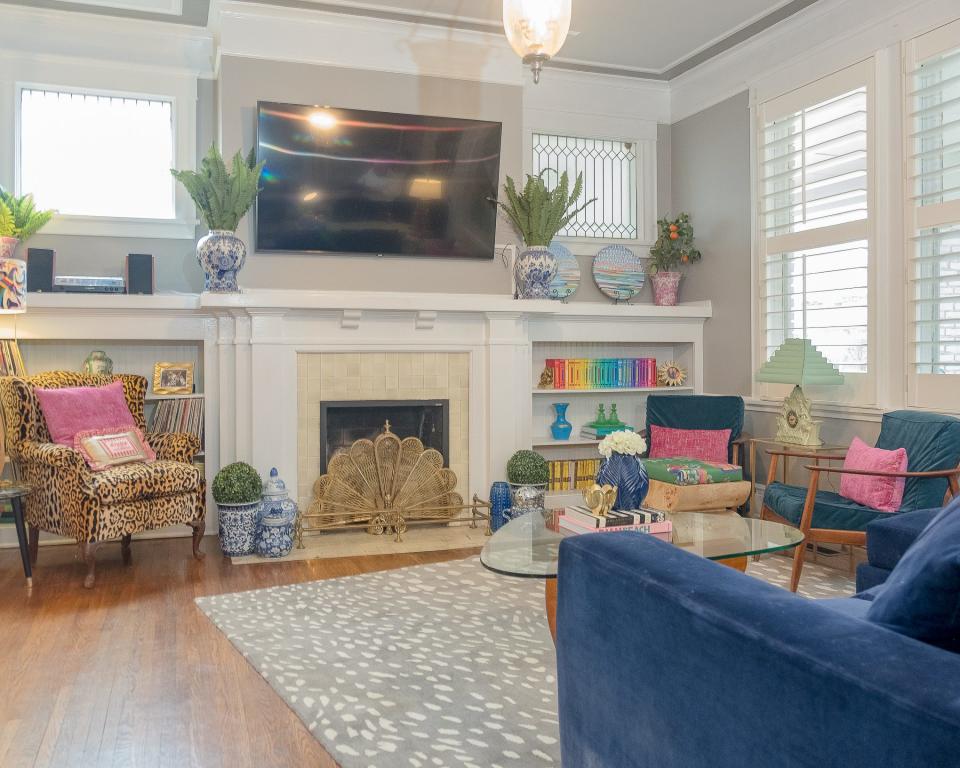
“The home was built in 1902 and had vintage appeal with tall ceilings and detailed molding, and small leaded glass windows that flanked the fireplace in the living room. There were also large stained glass windows that lined the exterior wall along the staircase that had been added to the home by the former owners,” explained Katie. “Other features we were drawn to included the original hardwood floors, numerous built-ins, and lots of windows that brought in plenty of natural light.”
“We were also charmed by the large front porch and the outdoor fireplace,” added Katie. “This house offered us much more space than my previous house. The rooms were larger and the tall ceilings added to the feeling of spaciousness.”
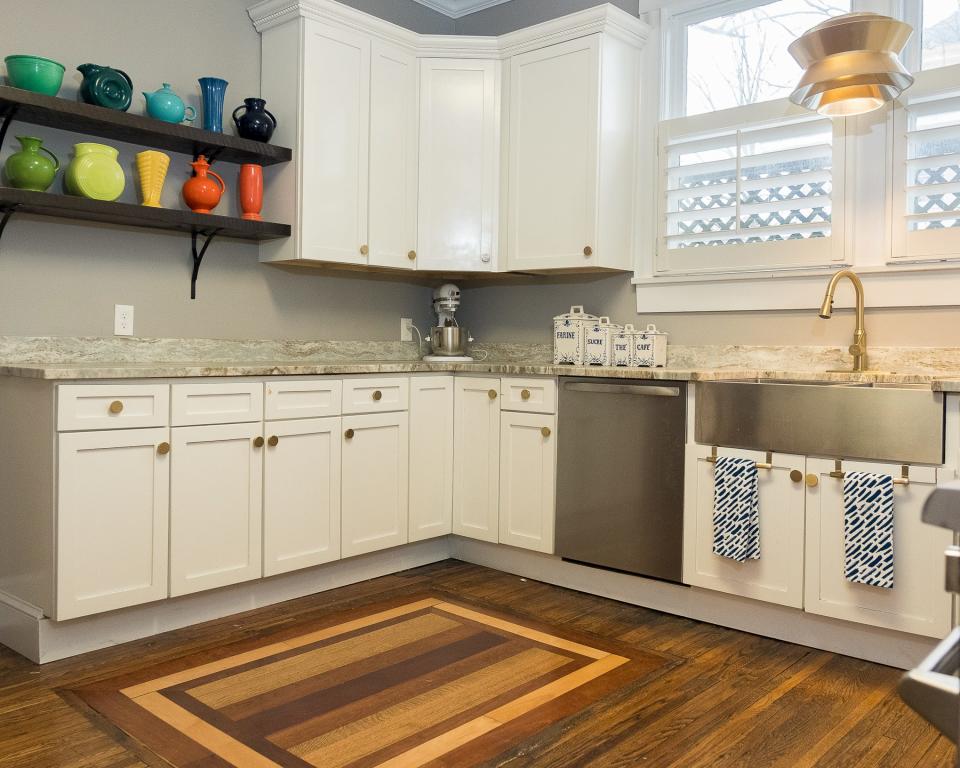
True to their wish list, Katie and Craig’s new home had an updated kitchen, with stainless steel appliances, including a farm sink and a six-burner gas stove, quartz countertops, and four-inch plantation shutters. The bathrooms had already been updated, too. The primary bathroom was large, with a walk-in glass shower and a jetted tub.
“We could tell that this would be a great home for entertaining,” said Craig. “There was a large covered front porch, and a private back yard with a deck and a brick outdoor fireplace. Plus, the backyard parking accommodated two cars and the house had a new roof and a new HVAC system.”
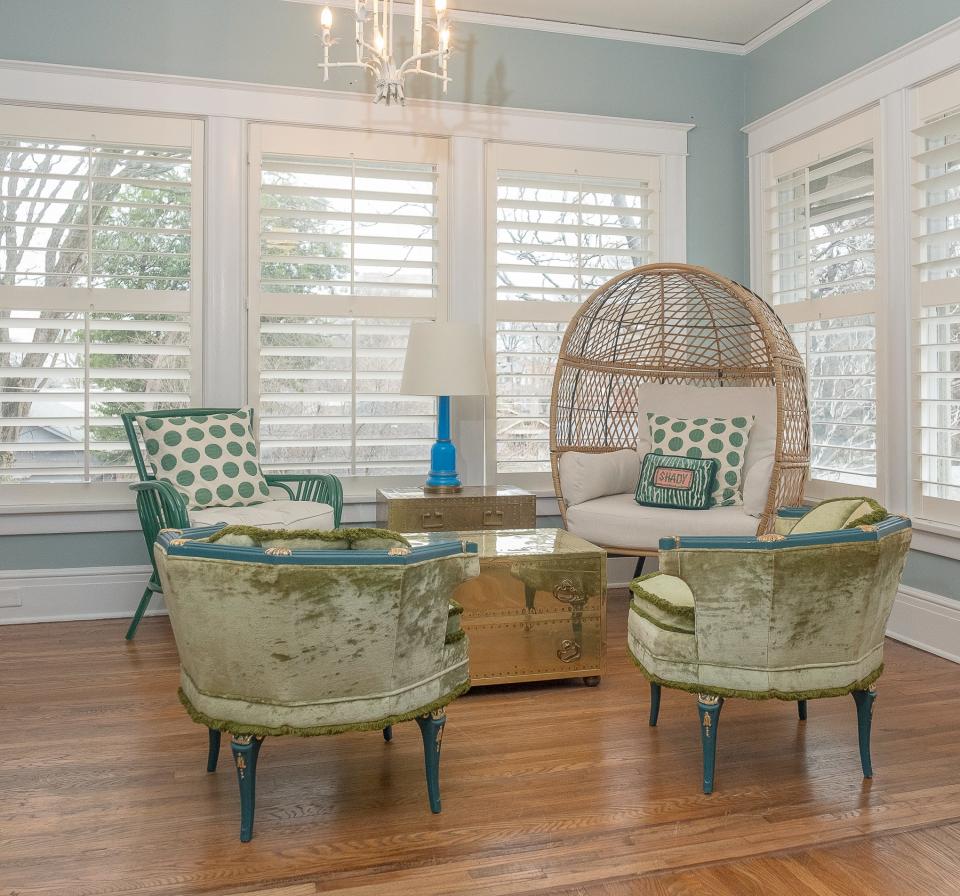
“This home had plenty of storage throughout,” said Katie. “A closet had been added to the primary bedroom. And, there was a basement and a walk-up attic, plus several built-ins that gave good storage options.”
Katie continued, “We were very lucky in that the previous owners had done much of the heavy lifting in terms of renovations. They added the French doors onto the back deck, and they updated the kitchen and primary bathroom. Additionally, they expanded the primary bedroom and freshened everything up.”
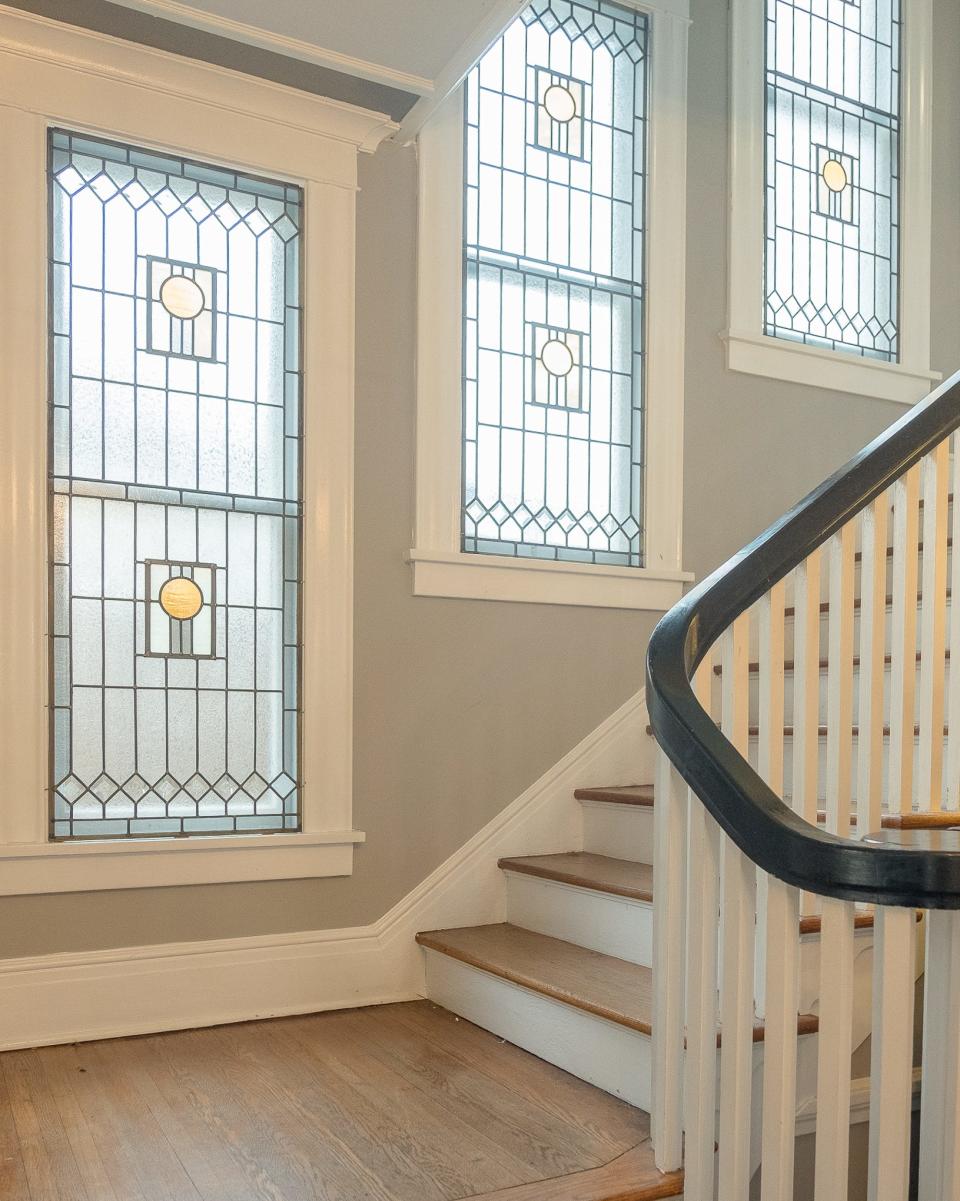
As for adding their own touches to their new home, Craig explained that they had plans to convert their detached garage into a functional, livable space that would be suitable for hosting friends and family, as well as offering a crafting/creative space for Katie.
“I love color,” said Katie. “And we have added a ton of Memphis flair to the home; lots of art by Memphis artists, as well as photography. Most of the additional décor has been found at estate sales and antique malls. I'm a big believer in repurposing vintage items and love a treasure hunt. Since the home was built in 1902, it was important to us that the décor reflect both the age and history of the house, but we want to add updated touches and functionality like painting out the bar area, refinishing kitchen cabinets, wallpapering the back bathroom, and updating the décor in the primary bedroom.”
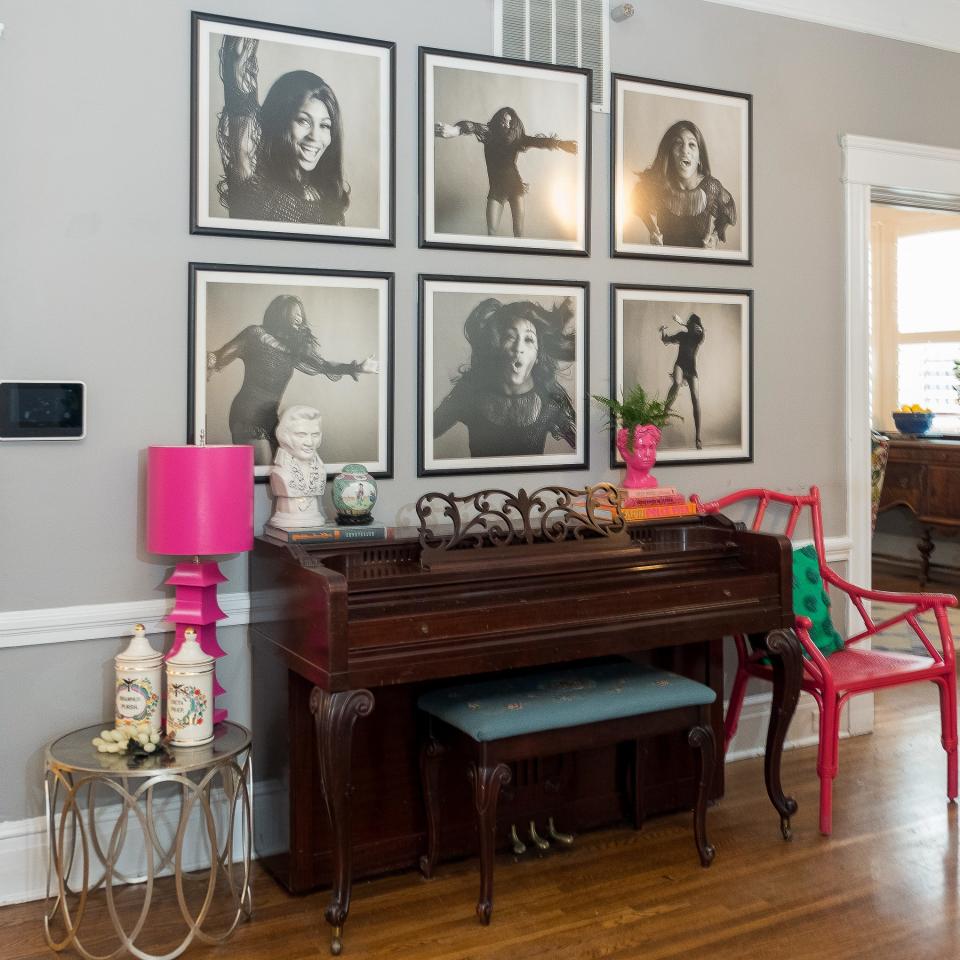
As for their neighborhood of choice, Craig said, “We love Central Gardens. It's walkable, and there are lots of runners and dog walkers. And for us, it’s close to almost everything we like to do. Plus, we like the sense of community here.”
Emily Adams Keplinger is a freelance reporter who produced this feature for the Advertising Department.
This article originally appeared on Memphis Commercial Appeal: My New Home: Charm and convenience in Central Gardens

