My New Home: Classic Cooper-Young Charmer
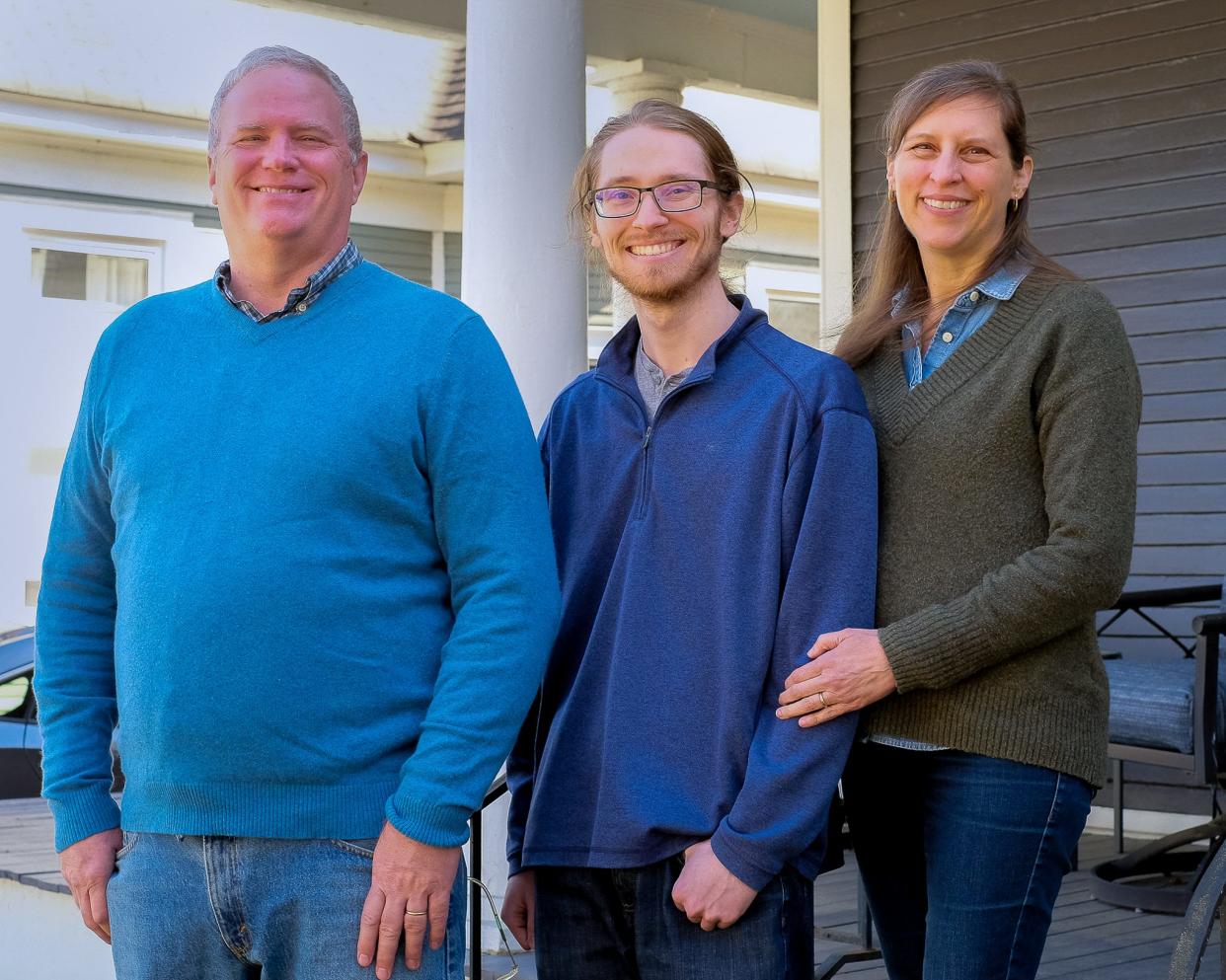
Jim and Suzanne Wiltgen came to Memphis from Conway, Arkansas. Jim left his job as an educational administrator at Hendrix College to follow Suzanne to Memphis when she had accepted a position in grants and sponsored programs at St. Jude Children’s Research Hospital.
“We wanted to live in the Midtown area to reduce Suzanne's daily commute,” explained Jim. “We wanted a three- or four-bedroom home, with the master bedroom on the first floor. Also, we wanted to have hardwood floors and an open-concept kitchen. And, we wanted a place that would be comfortable for adult kids (our daughters, Elena and Claudia, are living at college, and our son, John, is at home with us). Ideally, we wanted a place that would entice them to visit once they moved away.”
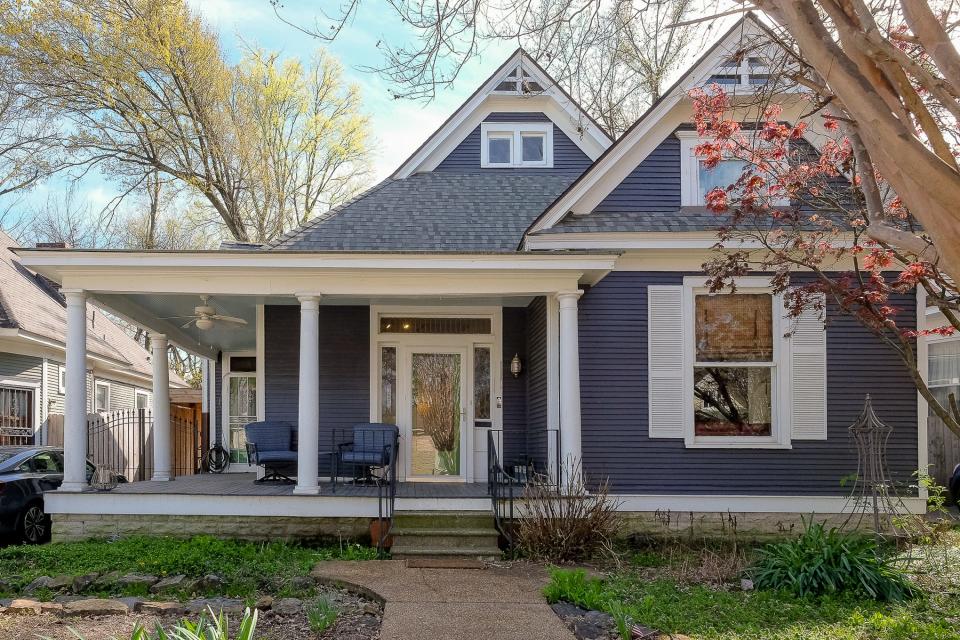
“We were referred to Stephanie Evans Taylor, an agent at Sowell Realtors by the relocation agents at St. Jude,” continued Jim. “We had a great experience with her. We did not have a lot of information about Memphis and Stephanie was so helpful in helping us understand the culture and vibe of the city. Both my wife and I had previously lived in large cities (Chicago, Washington D.C., Phoenix) and we were excited to live in a larger place again. Stephanie 'got us' and all of the places she showed us were viable options that fit what we were looking for in a new home. The home search process can be quite stressful, but we had a good experience and worked together as a team with Stephanie to find this place.”
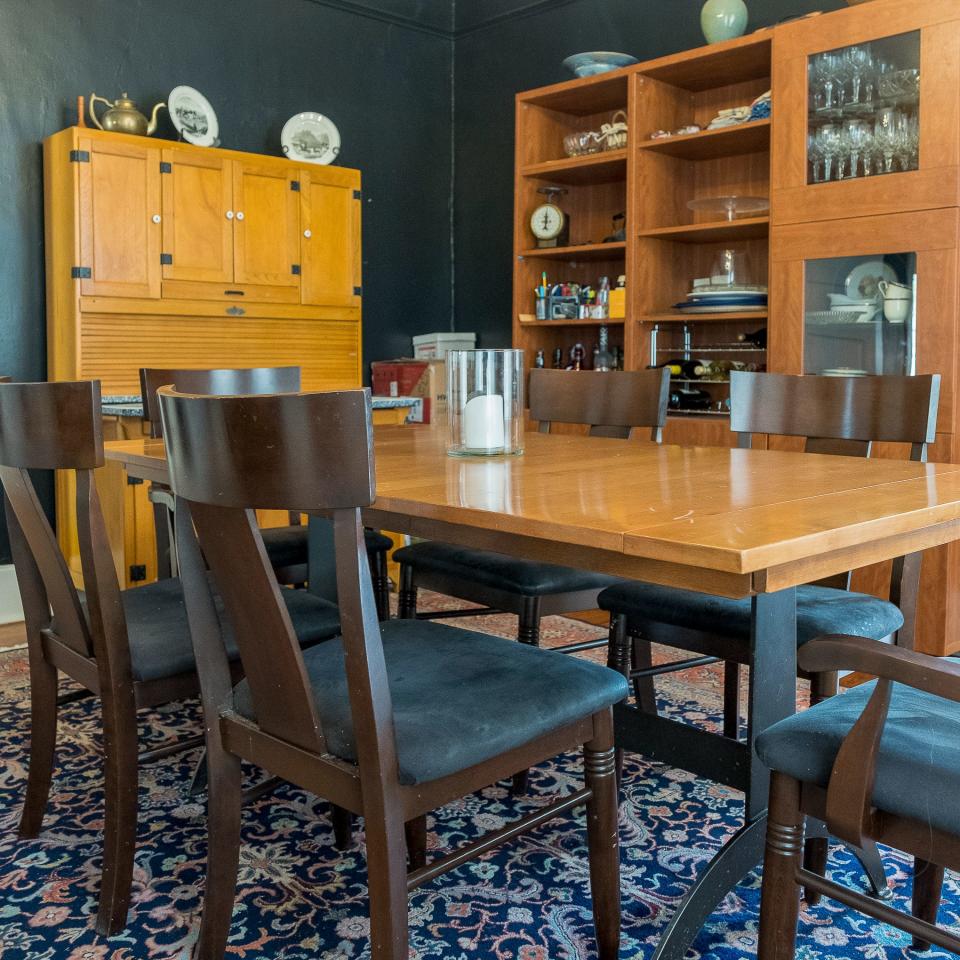
“Stephanie took us to look at a number of properties, maybe as many as 20 houses,” recalled Suzanne. “Primarily, we looked in the Midtown area. We put an offer on a wonderfully charming Queen Anne cottage, c. 1910, in Cooper-Young.”
The couple paid $435,000, with 2,500 square feet of living space. It had the desired number of bedrooms and two-and-a-half bathrooms. The fourth bedroom had been used as a den by the previous owner.
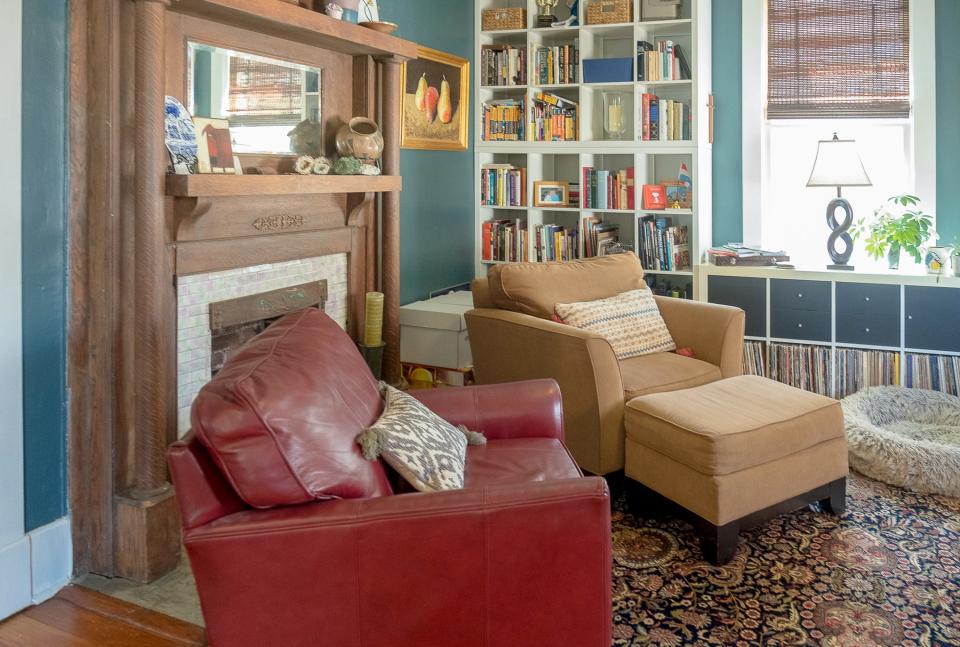
“We only moved into the house in late November 2022, so we are still adjusting to life in the new house,” said Jim. “Our former home, a modified ranch house, was built in 2006. It was in a smaller town in Arkansas which had more of a suburban feel. We’re adjusting to life without a garage and much less storage space than we had previously. However after 15 years of living in a more modern design, we have loved living in an older home again.”
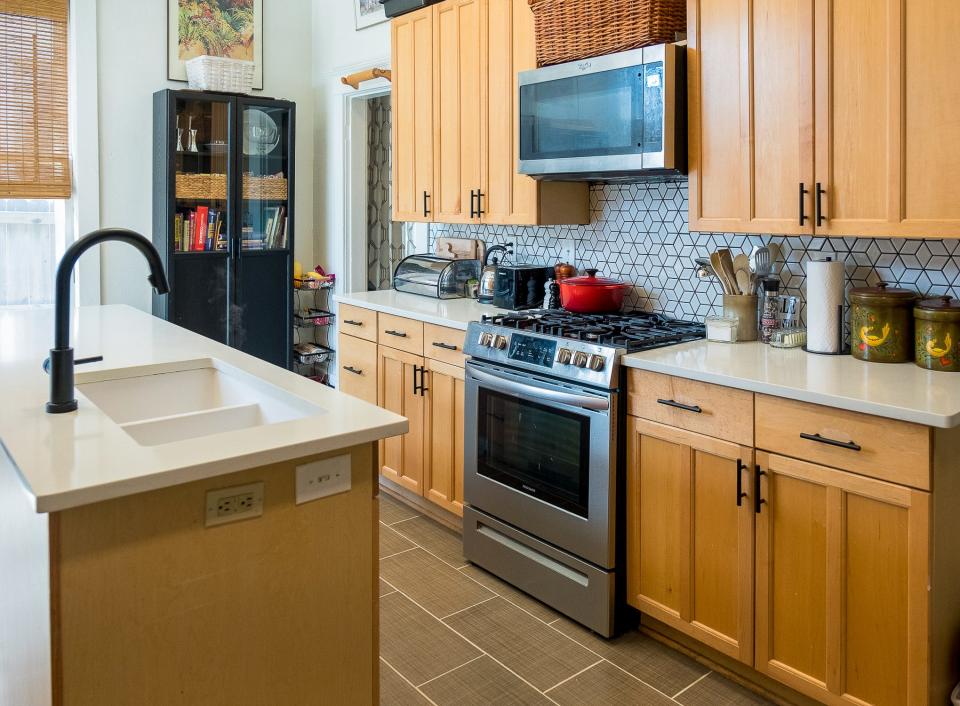
“We love the natural light in the house and the layout of the rooms,” said Suzanne. “The previous owners converted the attic space into living space with two bedrooms and a common area that is perfect for our family. The back addition on the original house is where you find the master suite. The kitchen had been renovated by the previous owner with a larger island that is perfect when entertaining. We liked the stained wood cabinets and stainless steel appliances. We also liked the two bedrooms up/two bedrooms down floor plan. Our master bedroom was downstairs, with a large walk-in closet. It was ensuite with the master bathroom, which had a 'floating vanity' with a vessel sink, a tiled walk-in shower and a nice soaker tub.”
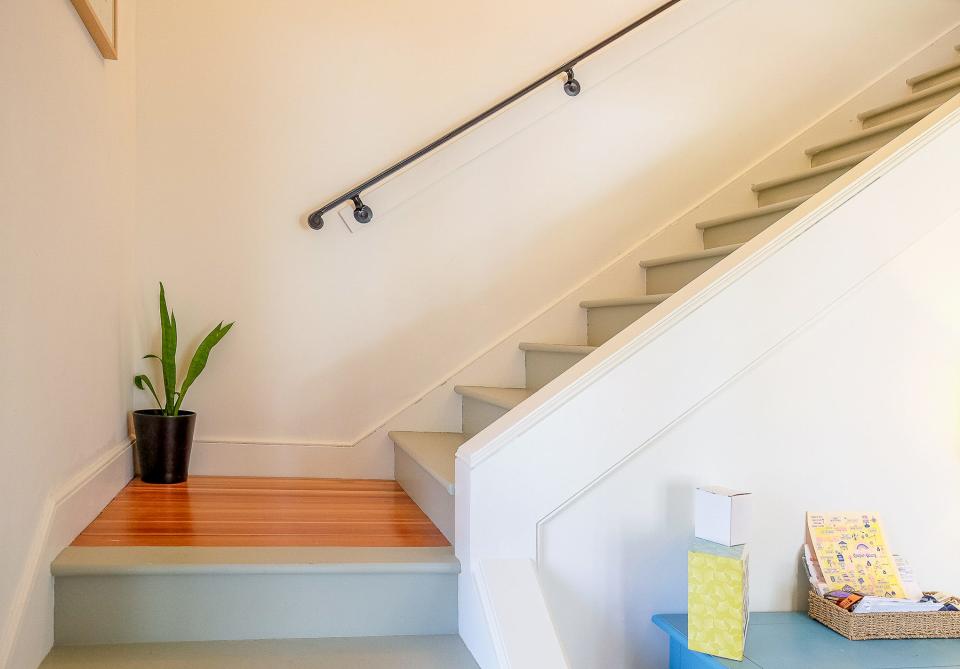
“We also loved the porch and the approach to the house,” added Jim. “The home came with a large, fenced backyard. We have plans to add more outdoor seating in the backyard so we can really enjoy that area and the fire pit. There’s also a large parking pad out back.”
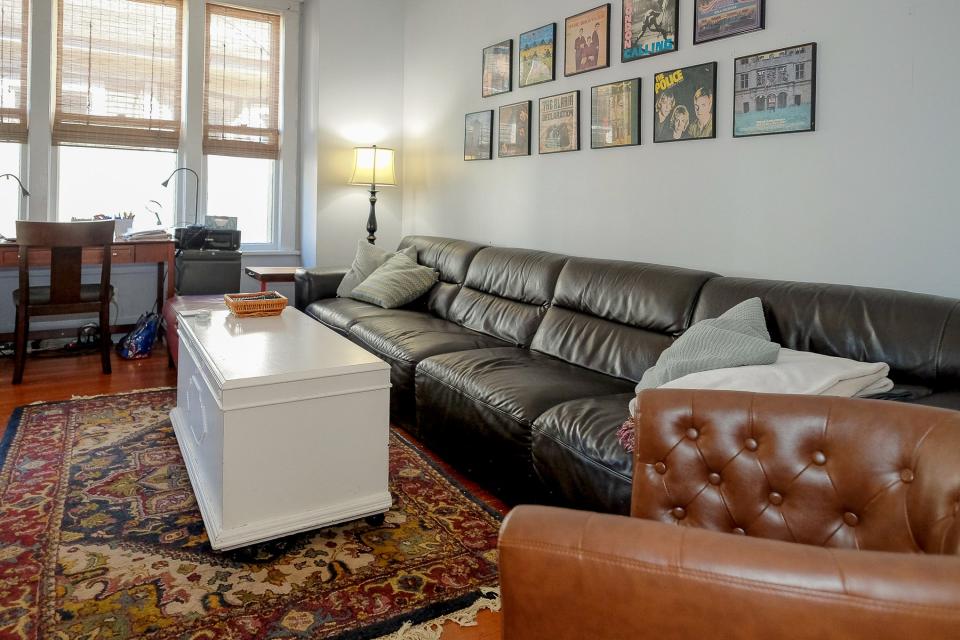
“We love the neighborhood and have so enjoyed meeting the neighbors.” said Suzanne. “We joined the neighborhood association and have gone to a couple of sponsored events over the past few months. We have also enjoyed the fact that we live in a very walkable neighborhood. We are able to walk to wonderful restaurants and shops, all in the Cooper-Young area.
Emily Adams Keplinger is a freelance reporter who produced this feature for the Advertising Department.
This article originally appeared on Memphis Commercial Appeal: My New Home: Classic Cooper-Young Charmer

