My New Home: Downsizing with amenities in Cooper Station
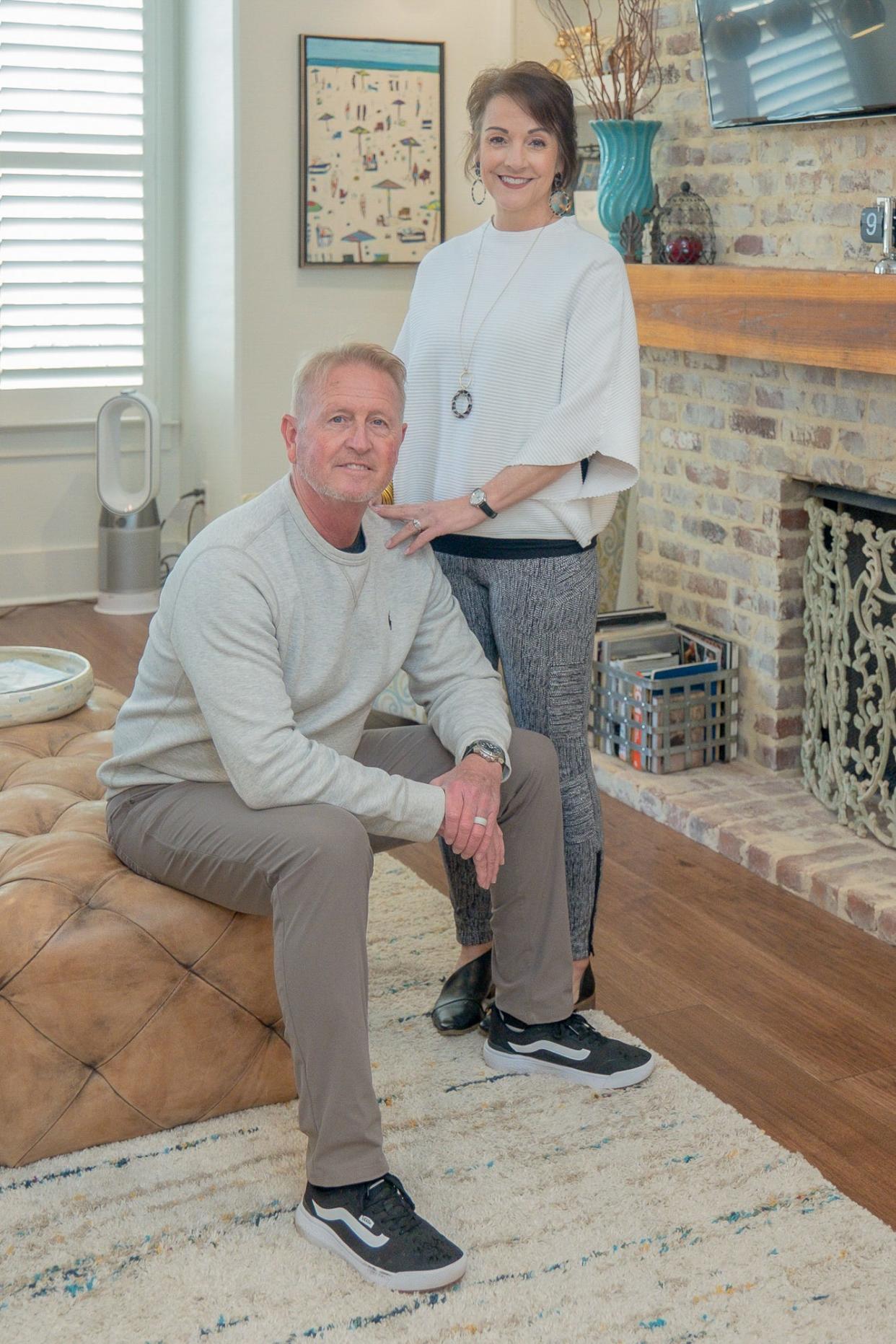
Stacey and Rik Berry moved to their new home when they decided to downsize from the house in Germantown where they had raised their family.
“At this phase in our lives, we decided that we wanted to build our next home,” recalled Stacey. “As for location, we wanted to live closer to all the places we loved to go around town. And, most importantly, we wanted to live closer to our in-town grandkids.”
Both Stacey and Rik were able to keep a close eye on the local real estate market because they are real estate agents. They work for Keller Williams Realty and are known as The Berry Home Team.
“Our list of requirements for a home that we would build centered on having a lot of amenities,” said Rik. “And although we intended to downsize, we still wanted enough space to host family gatherings.”
The start of the Berrys’ quest for a new home actually involved selecting a builder. Several of their clients had worked with Griffin Elkington of Griffin Elkington Residential Construction & Development, and had been extremely pleased with the results. For Stacey and Rik, they started with finding the right location for their new home. Griffin was known for his new residential construction built within well-established Memphis neighborhoods.
Elkington explained, “By providing innovative design plans, high-end finishes and the latest amenities, we enable homeowners to have all the advantages of modern home living in the heart of the city.”
“We began construction towards the end of the first year of the COVID pandemic,” said Rik. “On more than one occasion we ran into supply chain issues. Overall, it took us approximately nine months to complete our home.”
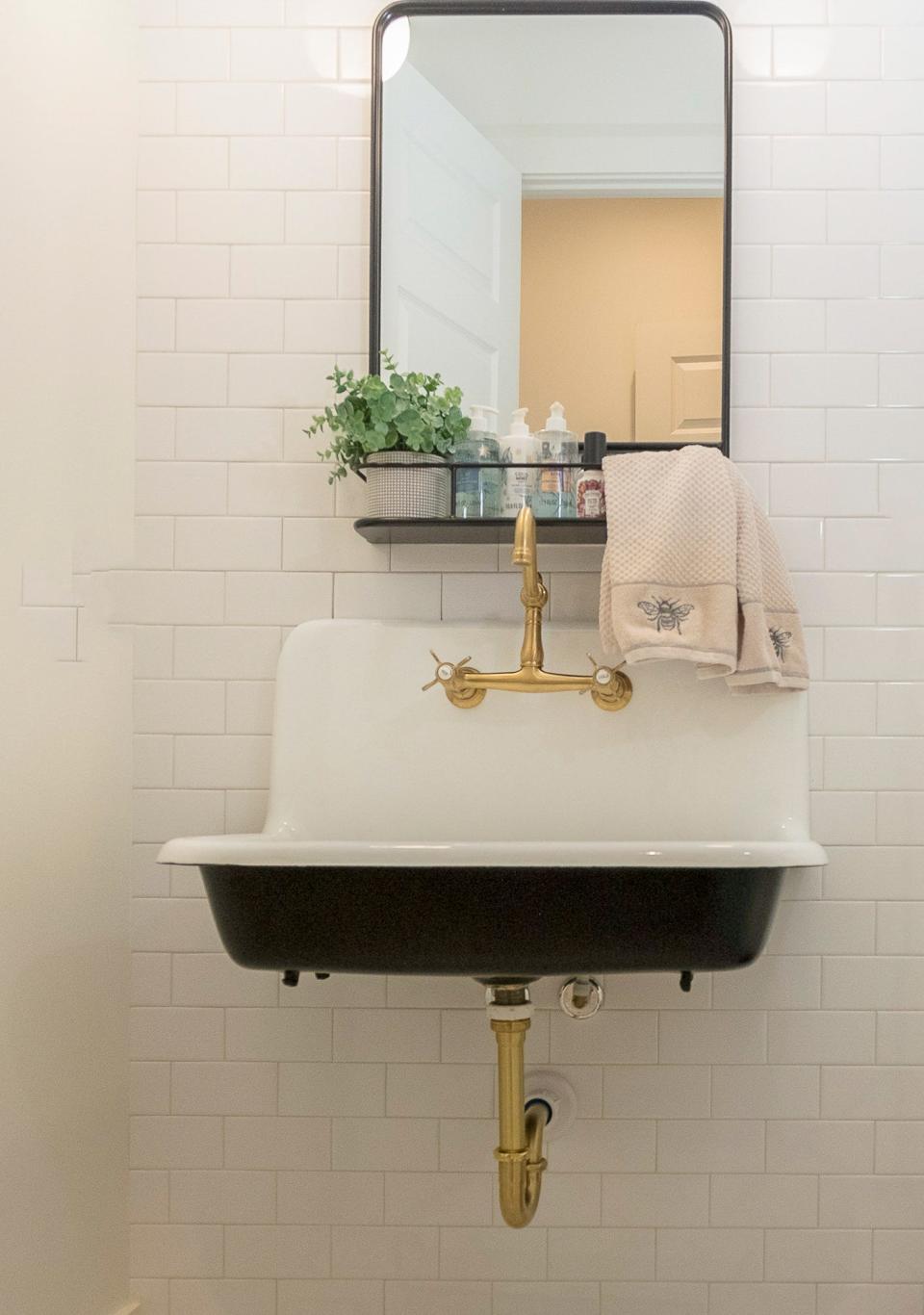
In the end, the Berrys built a house that incorporated a combination of traditional elements typically found in Midtown, like retro tile floors and wainscoting in the dining room, but also exuded a bit of transitional style. For one thing, they decided to paint the exterior of their home black.
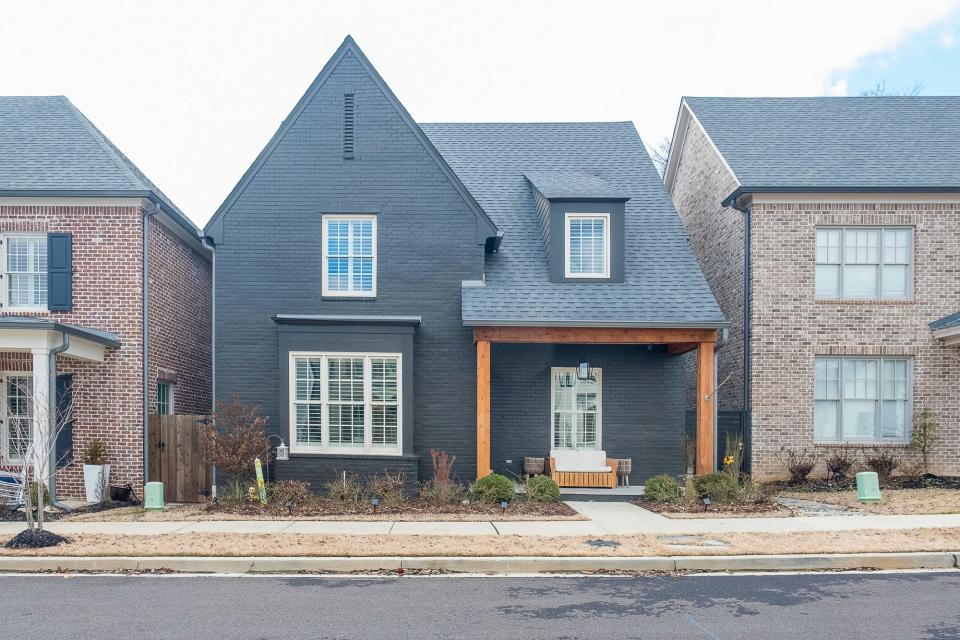
“Like the often-seen white and gray exteriors of the last few years, black is a neutral color choice,” said Stacey. “But black adds more drama and depth, making a stronger visual statement.”
The Berrys spent $505,500 to build their Midtown home that offered 2,854 square feet of living space. Their home had four bedrooms and three-and-a-half bathrooms. For that price they also got special upgrades like hardwood floors made of 9-inch wide planks the color of tobacco that look like old barn wood. And they added a German smear finish to their brick fireplace in the living and topped it with a wraparound cedar mantel.
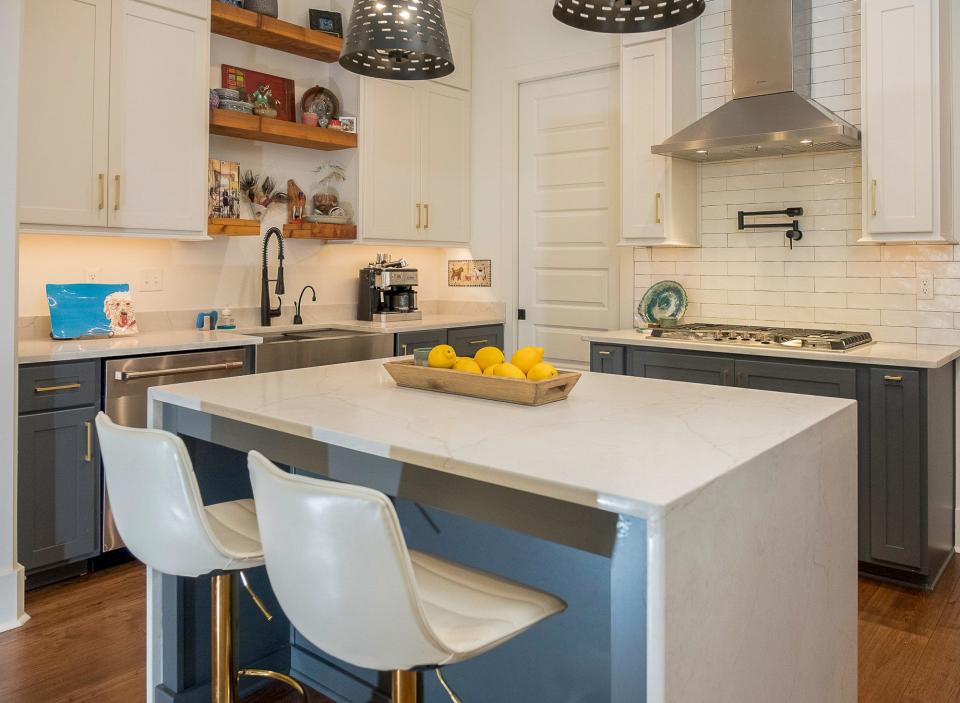
“The kitchen was definitely intended to be the heart of our home,” said Stacey. “It’s the little details and finishes that made the difference.”
The couple upgraded their kitchen appliances with gold hardware and their GE stainless steel appliances had bronze handles to play to the golden tones. A pullout spice drawer, a pot filler feature, an extra ice maker, a wine chiller and an Insta-Hot that offered near boiling water on demand were just a few of their chosen amenities. The kitchen was anchored by a beautiful island, topped with a quartz waterfall countertop, that offered seating for two people. There were pendant lights over the island and under-the-counter lighting that gave good work light and ambience. The rest of the house was outfitted with recessed LED lighting. Plantation shutters were selected for all of the windows.
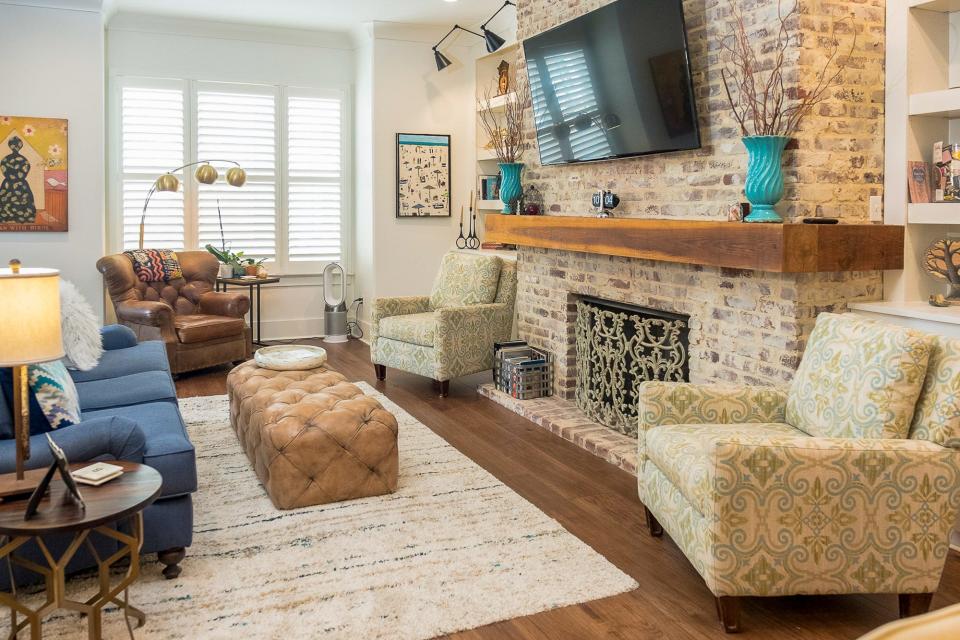
“One of my favorite features was the trough sinks in the bathrooms,” said Stacey. “They added instant vintage charm. We also chose to use tile that gave the bathrooms a retro vibe. Other touches that added character to our home included the built-in bookshelves on either side of the fireplace in the living room and the floating cedar shelves in the kitchen that gave us display space for our art and pottery collection.”
The house had the primary bedroom and bathroom on the first floor, along with the laundry room. And there was a special feature made for the couple’s “grand-dogs” — a drawer complete with dog bowls that could be tucked away when not in use.
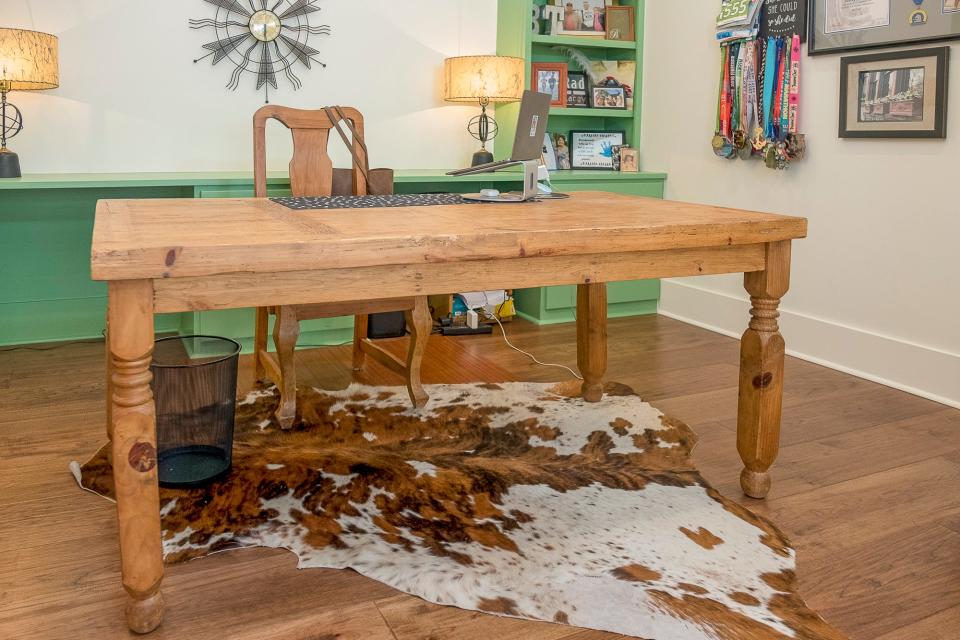
Three more bedrooms were located upstairs, along with two full baths. One of those bedrooms was outfitted with trundle beds and custom-built bookshelves decorated with memorabilia from their son’s childhood. Back downstairs, the couple designed a home office that both Stacey and Rik use for their work as realtors. Also, there’s a mud locker by the back door.
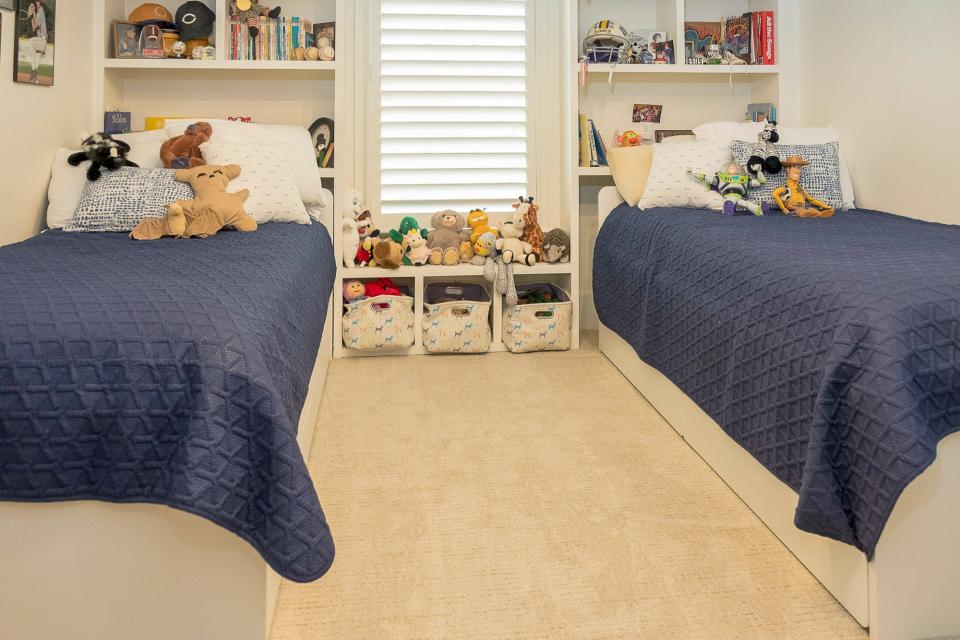
Stacey explained, “Out back was intended for entertaining, so we added Carolina bluestone to the patio. We installed a permanent gas line for grilling. And we built shelving in our two-car garage.”
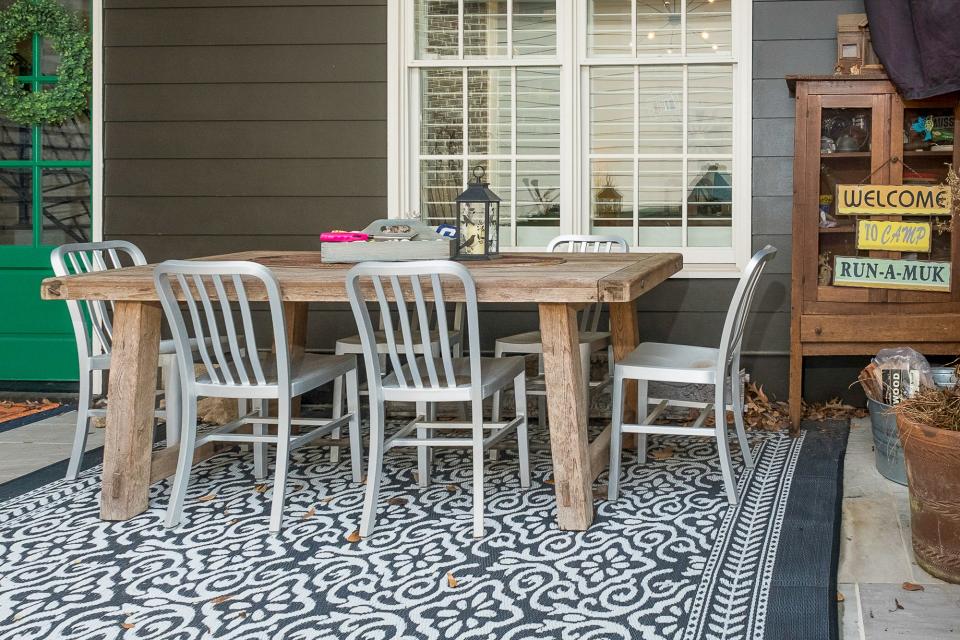
Stacey continued, “We’ve built a beautiful home, but we’ve also built a wonderful neighborhood full of great neighbors. We have loved the diversity of our neighbors and the fact that we have been able to live so close to three of our five grandchildren. As empty nesters, that has been fantastic.”
Emily Adams Keplinger is a freelance reporter who produced this feature for the Advertising Department.
This article originally appeared on Memphis Commercial Appeal: My New Home: Downsizing with amenities in Cooper Station

