My New Home: First-Time Homeowners in Vollintine-Evergreen
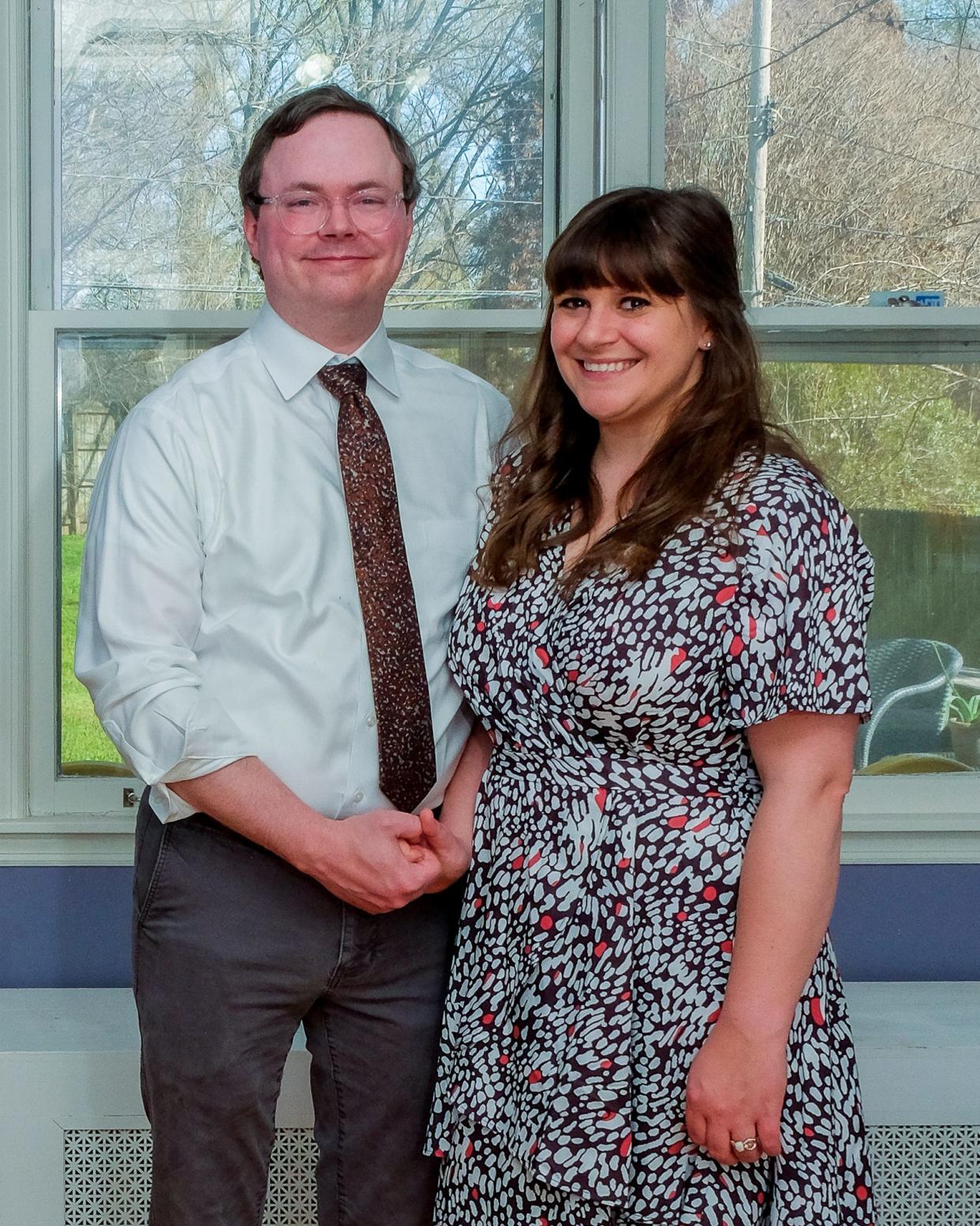
John Anderson and Taylor Hein are newlyweds who wanted to be homeowners and wanted to invest in themselves, as well as in the city of Memphis.
“Our previous home was a larger colonial-style house in East Memphis,” explained Taylor. “We’ve loved being centrally located and looking across to the beautiful Memphis Memorial Park Cemetery, but we were renting and really wanted a place that was ours.”
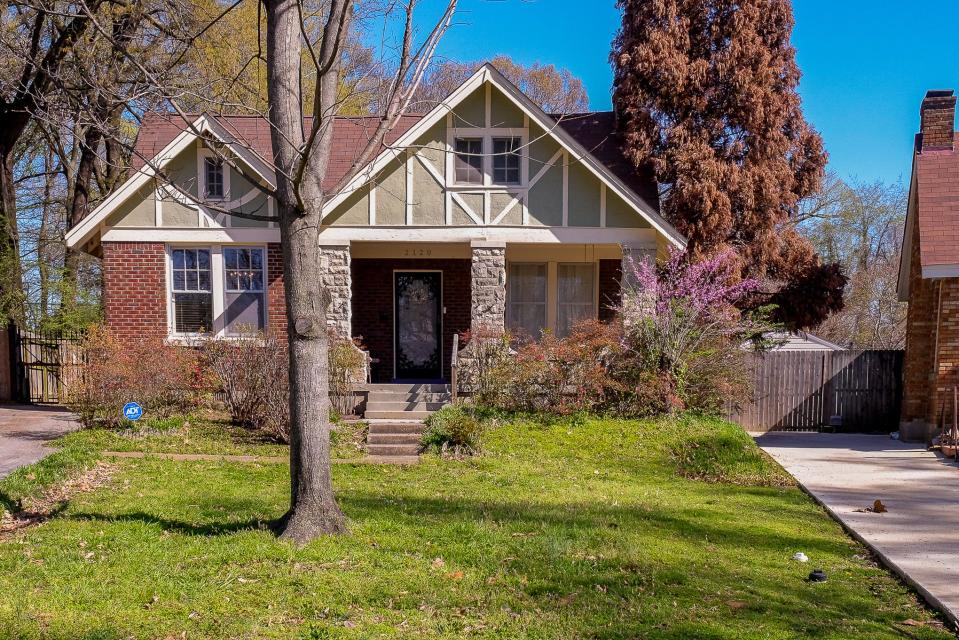
John works as a business process analyst in the Research & Performance Management Department at Memphis-Shelby County Schools Board of Education and Taylor is a client trainer and coordinator in the Document Solutions Division at Memphis Communications Corporation. Their family includes Hazel, a 3-year-old Chocolate Lab from Wilson Animal Rescue who takes care of the PR or “Pup-Lick Relations,” and Frankie, a 6-year-old Dachshund or Corgi mix from Memphis Animal Shelter, who is their “Barketing Manager and Security De-Tail.”
To start their house hunt, the couple contacted Stephanie Robinson, a realtor with Sowell Realtors. “Stephanie was really quick to respond, super easy to work with and very patient, especially with us being first-time homebuyers. She took us to see approximately 10 properties. And she took us three times within the same weekend to see the house we ultimately chose. With her help, we found ‘the one’ and she guided us in making a successful bid.”
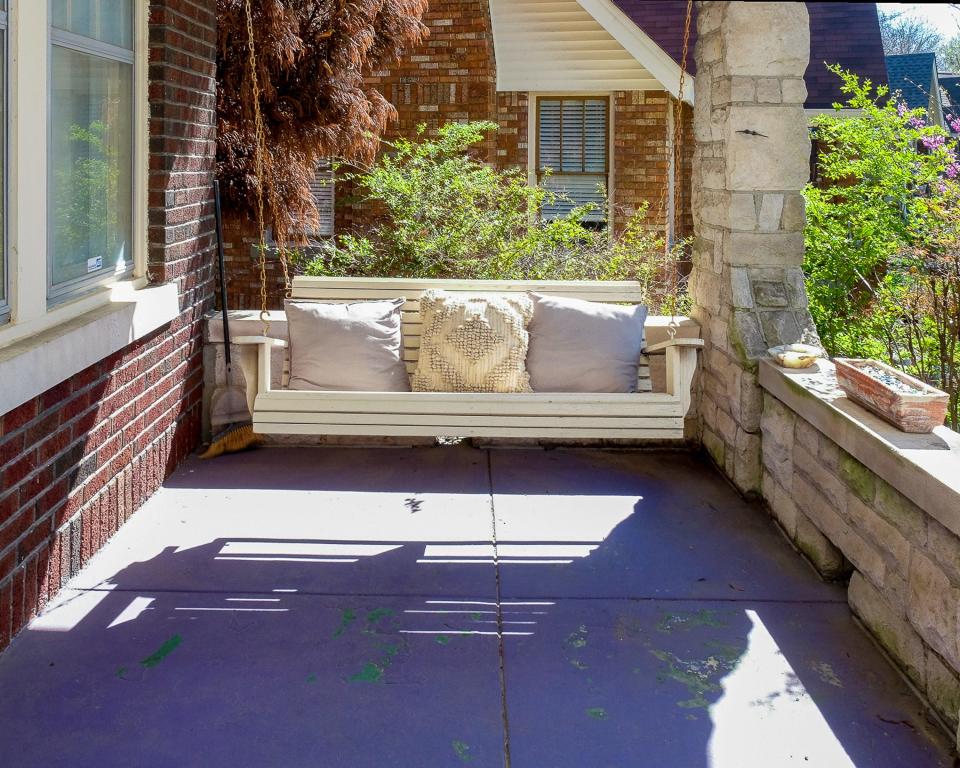
Taylor and John were looking for a home with at least three bedrooms and one-and-a-half bathrooms. Because of their fur-babies, they wanted a fenced backyard. A garage was preferable and a reasonable commute time to their respective jobs was a must.
They found a Craftsman-style bungalow in the Vollintine-Evergreen neighborhood of Midtown that fit the bill and paid $275,000 for a little more than 1,700 square feet of living space.
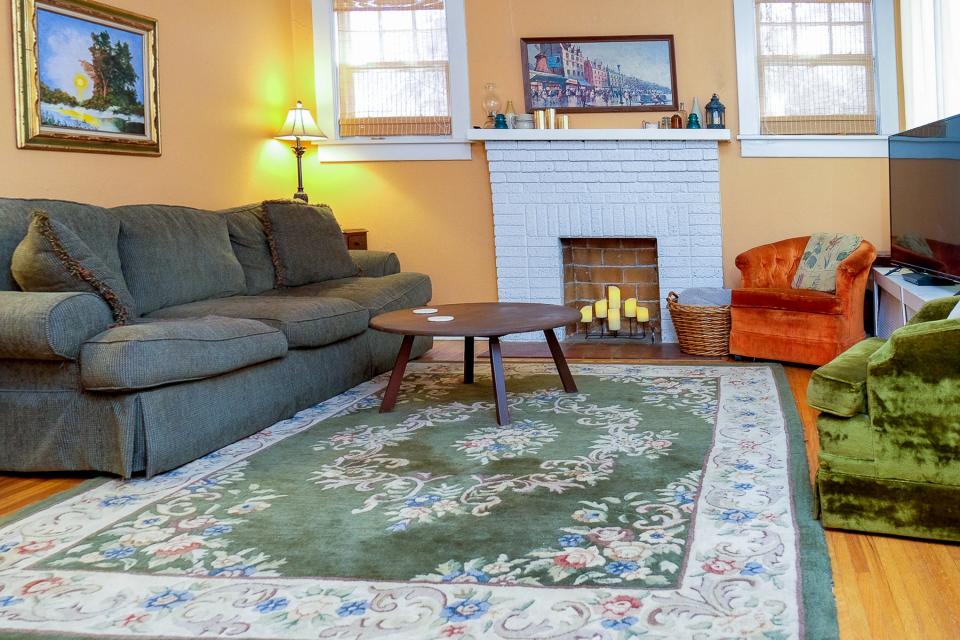
“The rooms were large and spacious with hardwood floors throughout the home,” said Taylor. “There was original tile in the baths and a fireplace in the living room. We were very pleased to have an eat-in area in the kitchen that functions as the dining room. There was also a separate laundry area. We loved the large, park-like backyard and cozy backyard deck, with direct access to the V&E Greenline. Our two dogs have gotten a lot of enjoyment out of our new yard. Also, we adored the front porch swing overlooking Dlugach Park (a city park named for the builder of the homes on our circle).”
John added, “The back also had a detached garage, a rare bonus for an older Midtown home. We loved the large kitchen and the natural light that came in from all of the windows.”
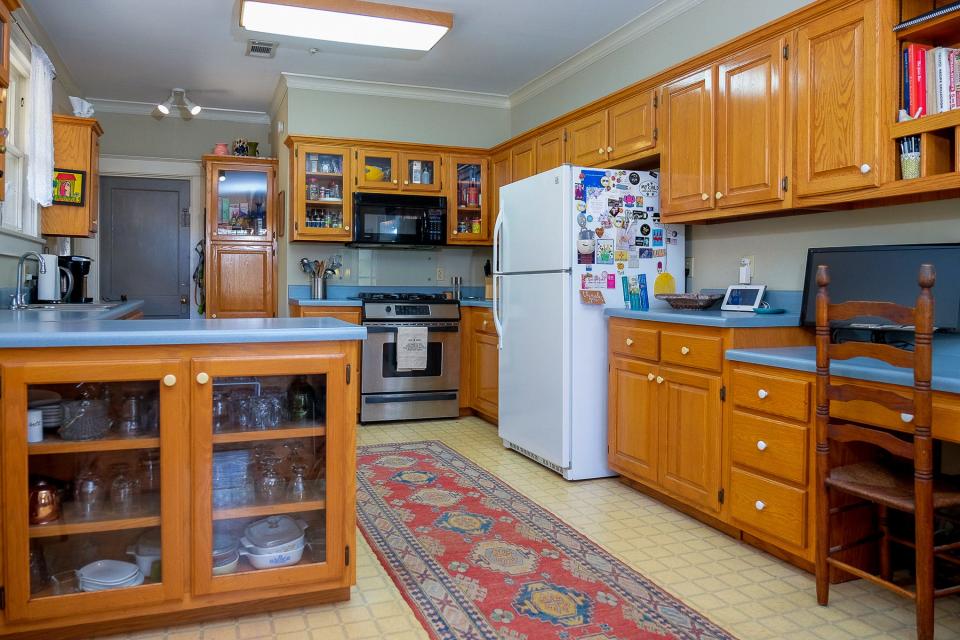
The home was built in 1930. Typical of the homes built during the period, one of their three bedrooms is a “walk-through” room. The couple decided to use that room as an office. And their home offered them two full bathrooms, one with a walk-in shower and the other with a shower/tub combination.
Since moving into their new home, the couple has made a few changes. “We’ve upgraded some plumbing, added an electric gate across our driveway, and had some critter exclusion work done on the outside of the house,” explained John. “There’s some electrical work still needed and soon we will start painting a few rooms. The garage could use a new roof. And there’s a tree growing under the foundation that will need to be taken down. Eventually we’d like to have the kitchen remodeled, but that is a longer-term goal.”
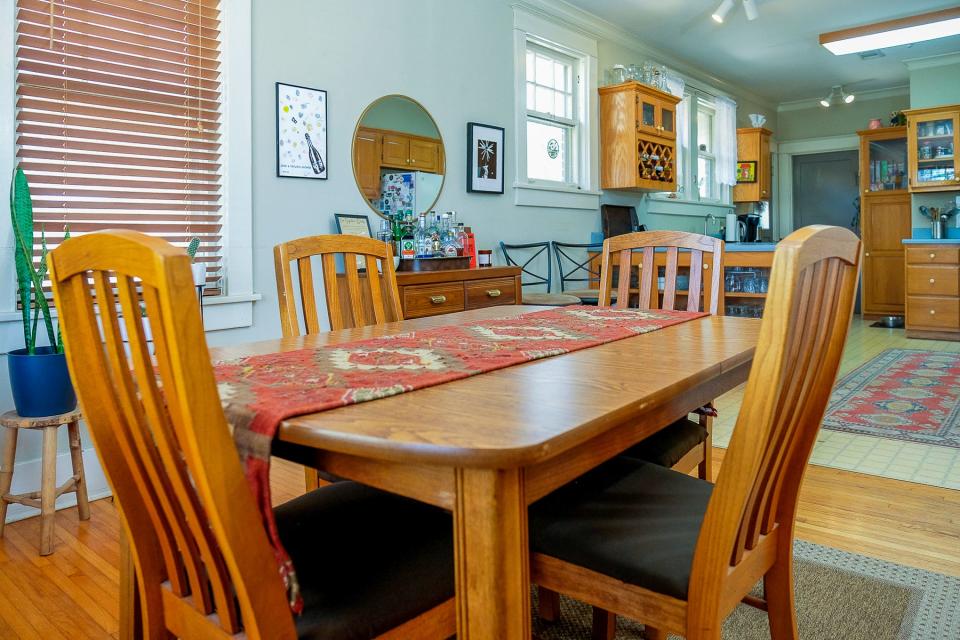
Taylor added, “John’s uncle Steve summed it up well saying, ‘Congratulations, homeownership is like having a living, breathing organism that constantly needs something to keep it going.’ We know that with an older home, there is always something that will need to be updated. But, we are excited about putting our stamp on our home and adding to the history of the house.”
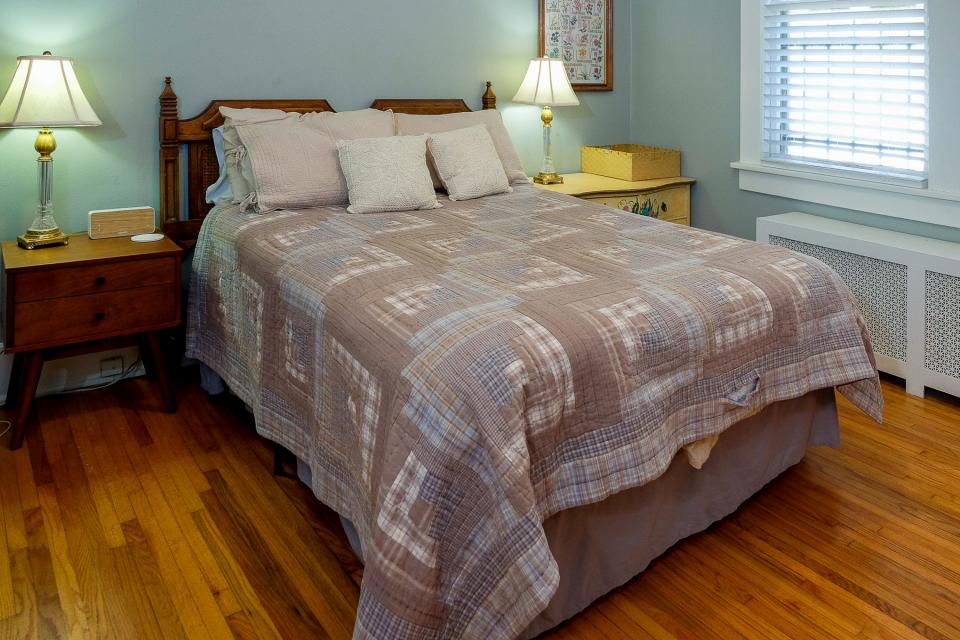
As for their neighborhood, the couple said they like being close to the Midtown/Crosstown/Overton Park areas. “We enjoy having access to the V&E Greenline,” said Taylor. “And there are so many great places to eat within walking distance. Our neighbors have all been so welcoming. It’s nice that they look out for one another. Additionally, we like that there are so many opportunities for community involvement. We have enjoyed getting more involved with the V&E Greenline Committee and volunteering as part of their ‘Second Saturday’s’ cleaning up on the V&E Greenline.”
Emily Adams Keplinger is a freelance reporter who produced this feature for the Advertising Department.
This article originally appeared on Memphis Commercial Appeal: My New Home: First-Time Homeowners in Vollintine-Evergreen

