My New Home: Location and livability in East Memphis
After completing college, Forrest Sable and Frances Jones-Sable wanted to settle in Memphis. After living in an apartment, they knew they wanted to have more space to enjoy their hobbies and to have a yard for their dogs.
“We knew that we preferred to find a one-story house that had all the living space on the first floor,” explained Frances. “We wanted to be able to enjoy entertaining family and friends and we wanted a fenced backyard.”
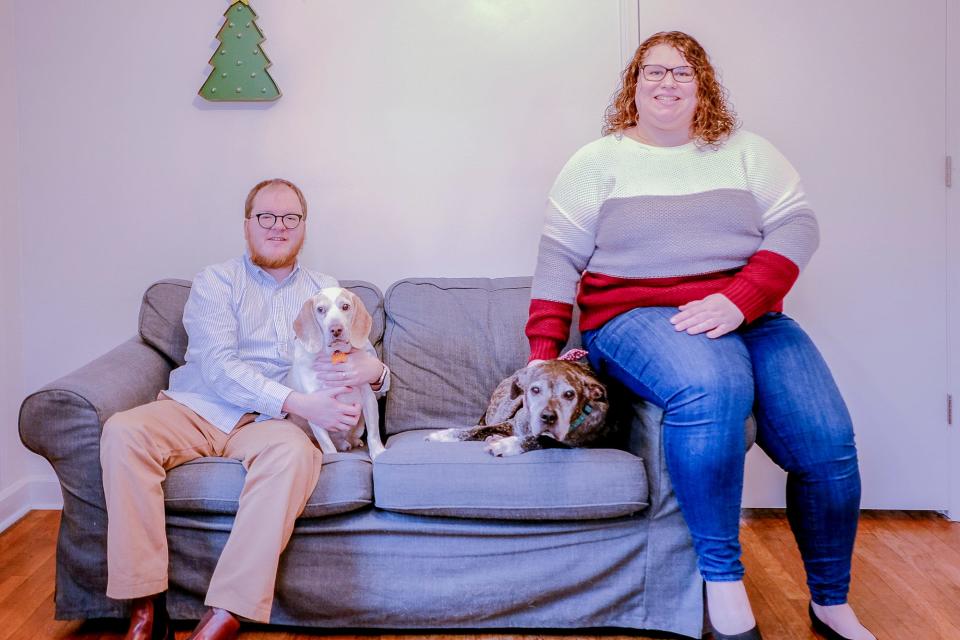
To begin their house hunt, the couple contacted Alex Turner, a real estate agent with Hobson Realtors. The Sables were referred to Alex who had helped Forrest’s father find a home several years ago.
“I’d definitely recommend Alex as a realtor,” said Forrest. “Alex had a great feel for the different neighborhoods and helped us hone in on the best fit for us. Shecq was able to find great houses to show us in our price range. Alex took us to see five or so houses. We found one that we really liked in East Memphis. It offered approximately 1,600 square feet of living space, all on one level. And she was helpful in guiding us through the buying process. She was very easygoing and easy to work with, but also very driven to make sure we got things done quickly when the process called for that.”
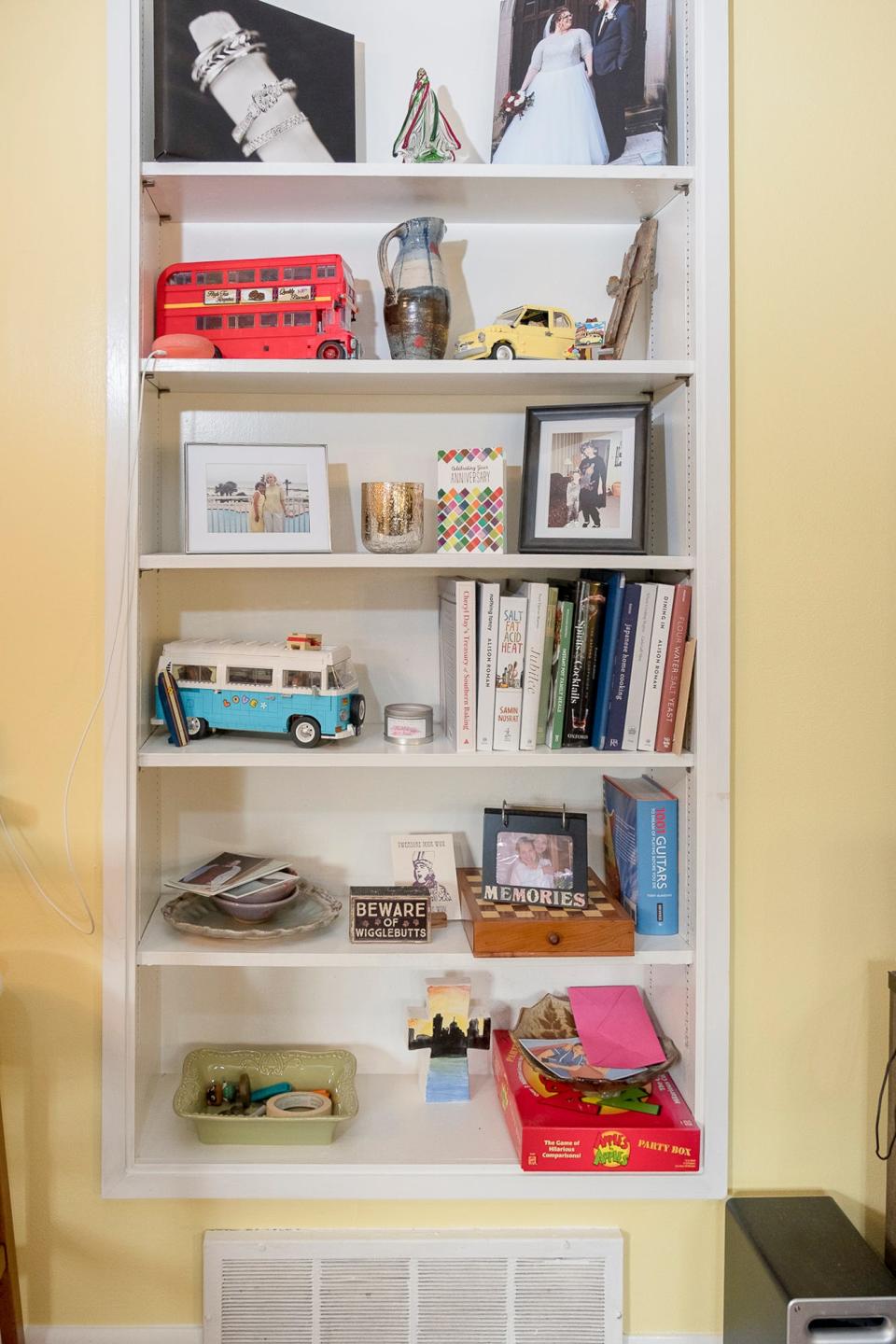
The Sables made a successful bid, and the ranch-style home, c. 1956, in the Hedge Hills neighborhood soon became theirs. The couple paid $325,000 for their new home, which offered them three bedrooms and two bathrooms.
“We’re just outside of the High Point neighborhood,” said Frances. “We really liked the size of the backyard and the fact that there was a fire pit. Overall, our house is much larger than the apartment that we were previously renting. We have much more space. Our home backs up to The Greenline and we are closer to our some of our family who live in High Point.”
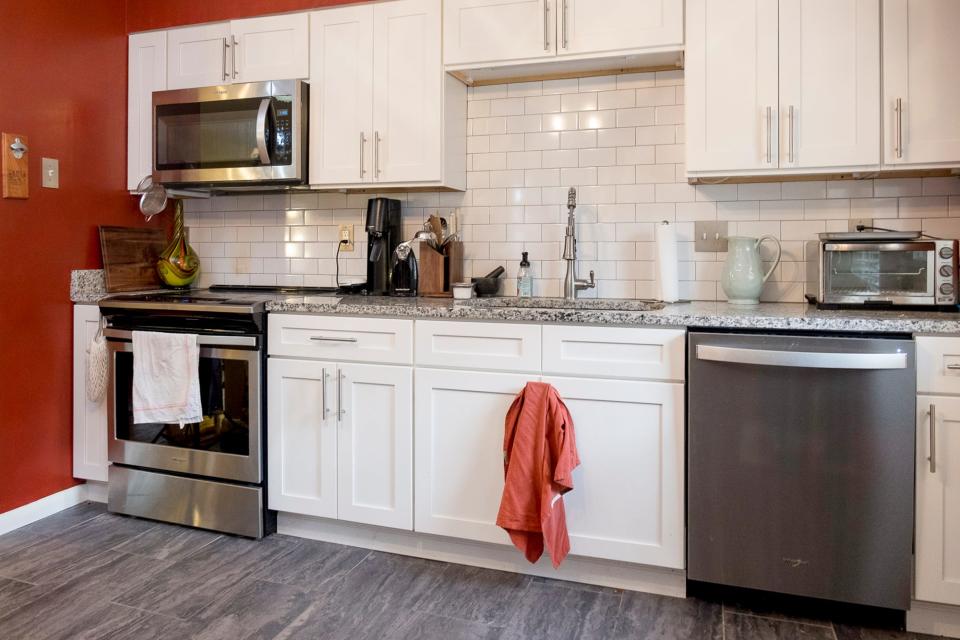
When the couple bought their home, a previous owner had completely updated the kitchen with granite countertops and new cabinets that had the "soft close" feature. There were also new stainless steel appliances and a new subway tile backsplash. The renovated pantry had tile floors and a stylish barn door.
“For all of the recent upgrades, we were so pleased that the beautiful, original hardwood floors had been kept and maintained throughout the home’s newly opened floor plan,” said Frances. “We also benefited from the previous owner’s efforts in that all of the windows in the house had been replaced recently. Additionally, the master bathroom and the second bathroom had been updated. And the HVAC system had been replaced in 2021. All those renovations meant less upgrading and less maintenance for us.”
Forrest added, “Those renovations were important factors for us when selecting this house. We were also taken with the home’s backyard — its size and the fact that it had a patio for entertaining and a cool fire pit area. The detached backyard storage unit was a great lagniappe, too.”
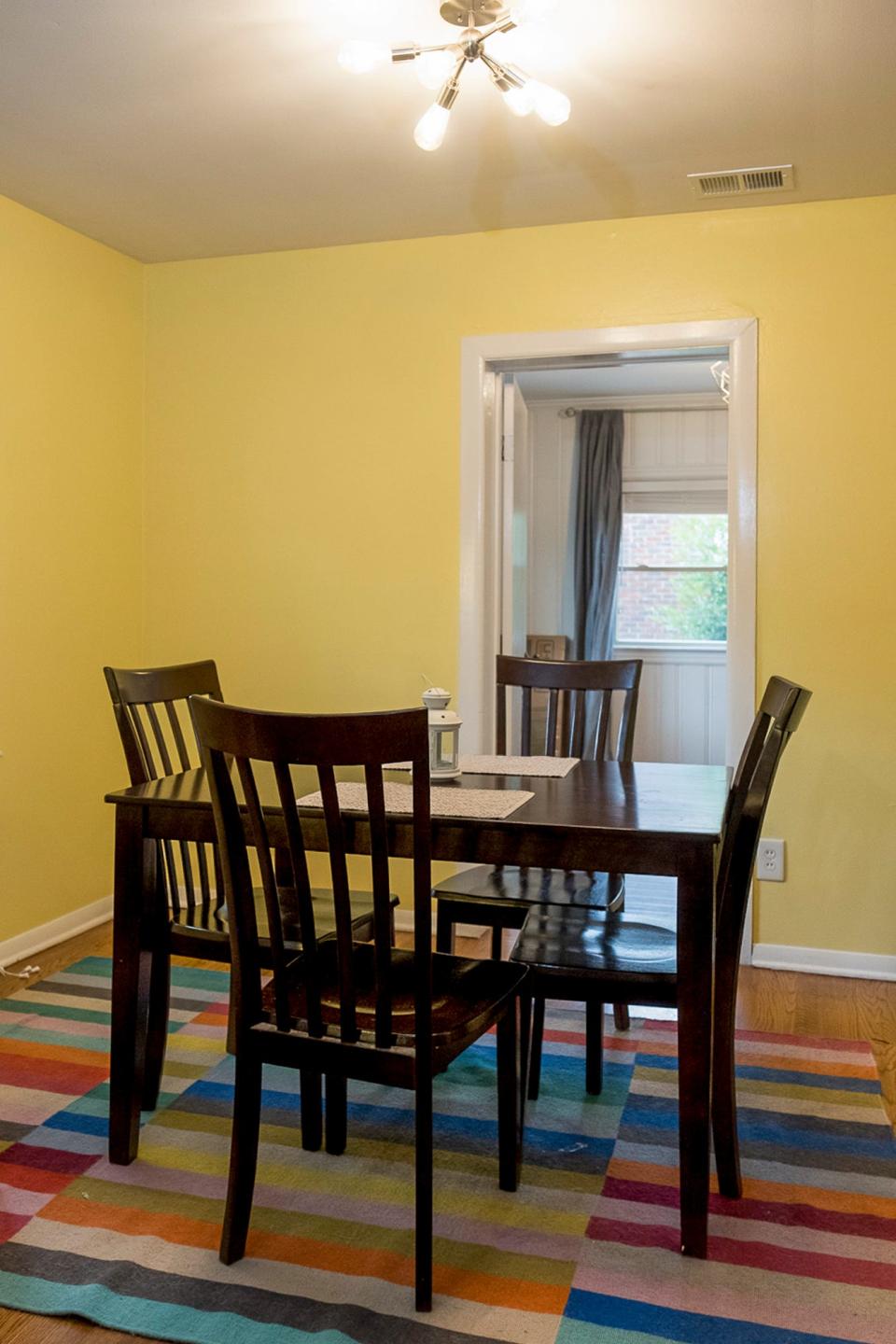
Since moving into their new home a few months ago, the Sables have added their personal touch by painting their living room, kitchen and master bedroom with vibrant colors.
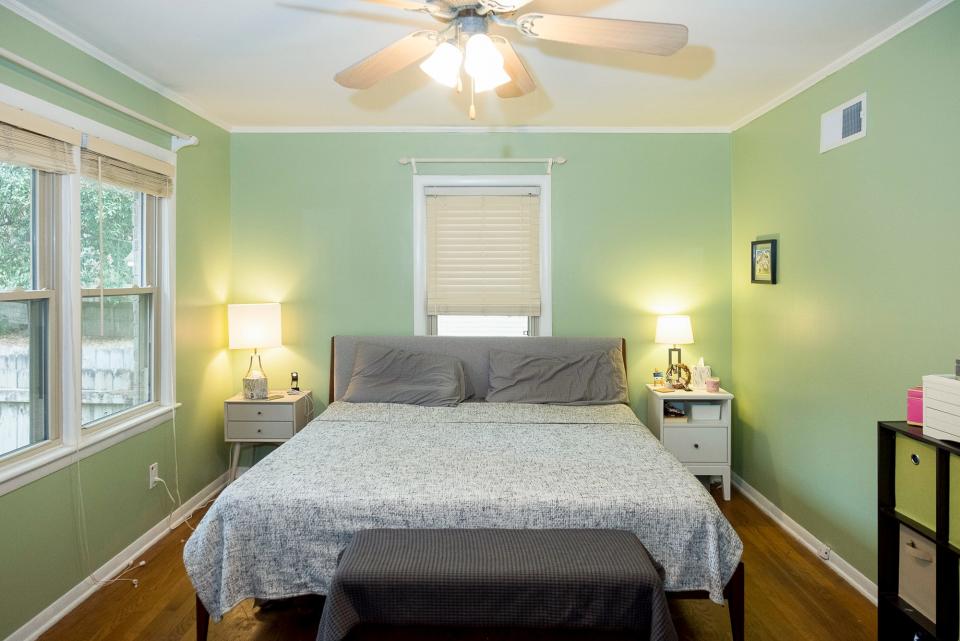
“Also, we are revamping the pantry and the closets in the master bedroom,” said Forrest. “The pantry was tall and deep, but needed more shelving. The bedroom closets were reconfigured to add more hanging space.”
“We’re so pleased with our new home and we appreciate where it is located,” said Frances. “Forrest works at MLGW, off Whitten Road, as a computer software specialist and I work as a nanny in East Memphis, so we both have short commutes to get to work. The area is generally quiet and being so close to the Greenline makes it easy to have a place to walk our dogs. We’re also happy to be close to family and friends.”
Emily Adams Keplinger is a freelance reporter who produced this feature for the Advertising Department.
This article originally appeared on Memphis Commercial Appeal: My New Home East Memphis housing real estate

