This At-Home Tasting Room Is the Ultimate Place for a Nightcap
"Hearst Magazines and Yahoo may earn commission or revenue on some items through the links below."
One too many doorways can turn a room into a de facto hallway that’s passed through rather than used. But for this space that opens onto the media room and office in our 2021 Whole Home, Dallas-based designer Jean Liu of Jean Liu Design knew the perfect solution: an elevated sipping room with a fully operational wet bar. “So many of my clients have been asking for entertaining spaces where they can display their wine—or collections of mezcal and tequila—separate from their dining or living rooms,” she says. Ahead, take a virtual peek inside the swanky sipping area, then see the hard-working wet bar area, and finish off outside in the breezeway for (imaginary) al fresco drinks.
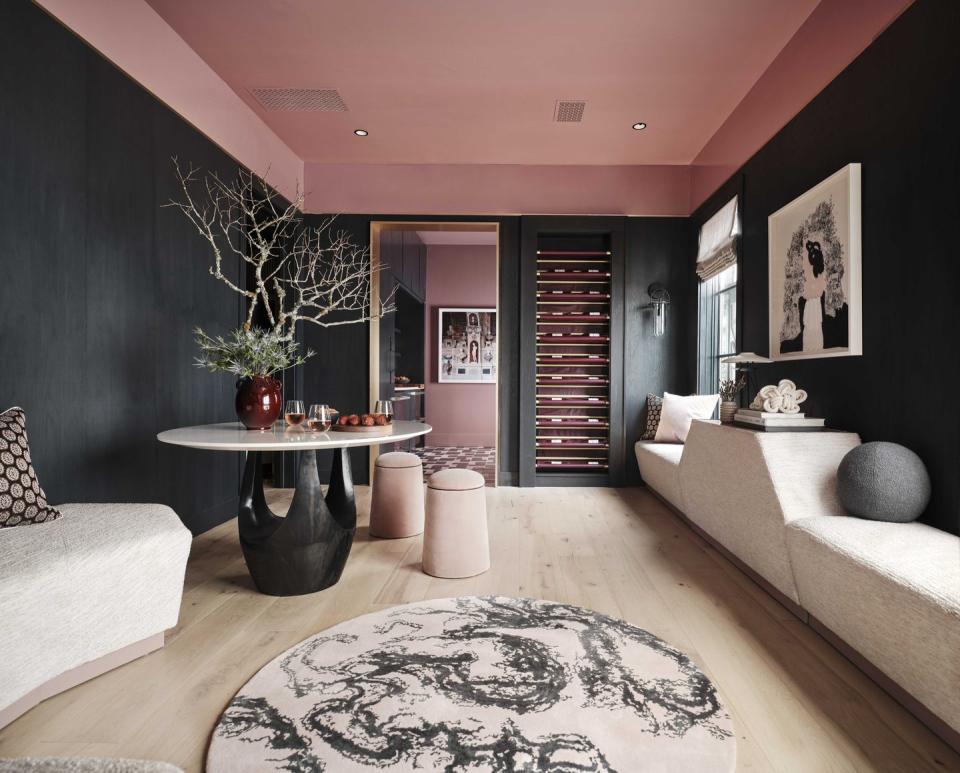
The Sip Zone
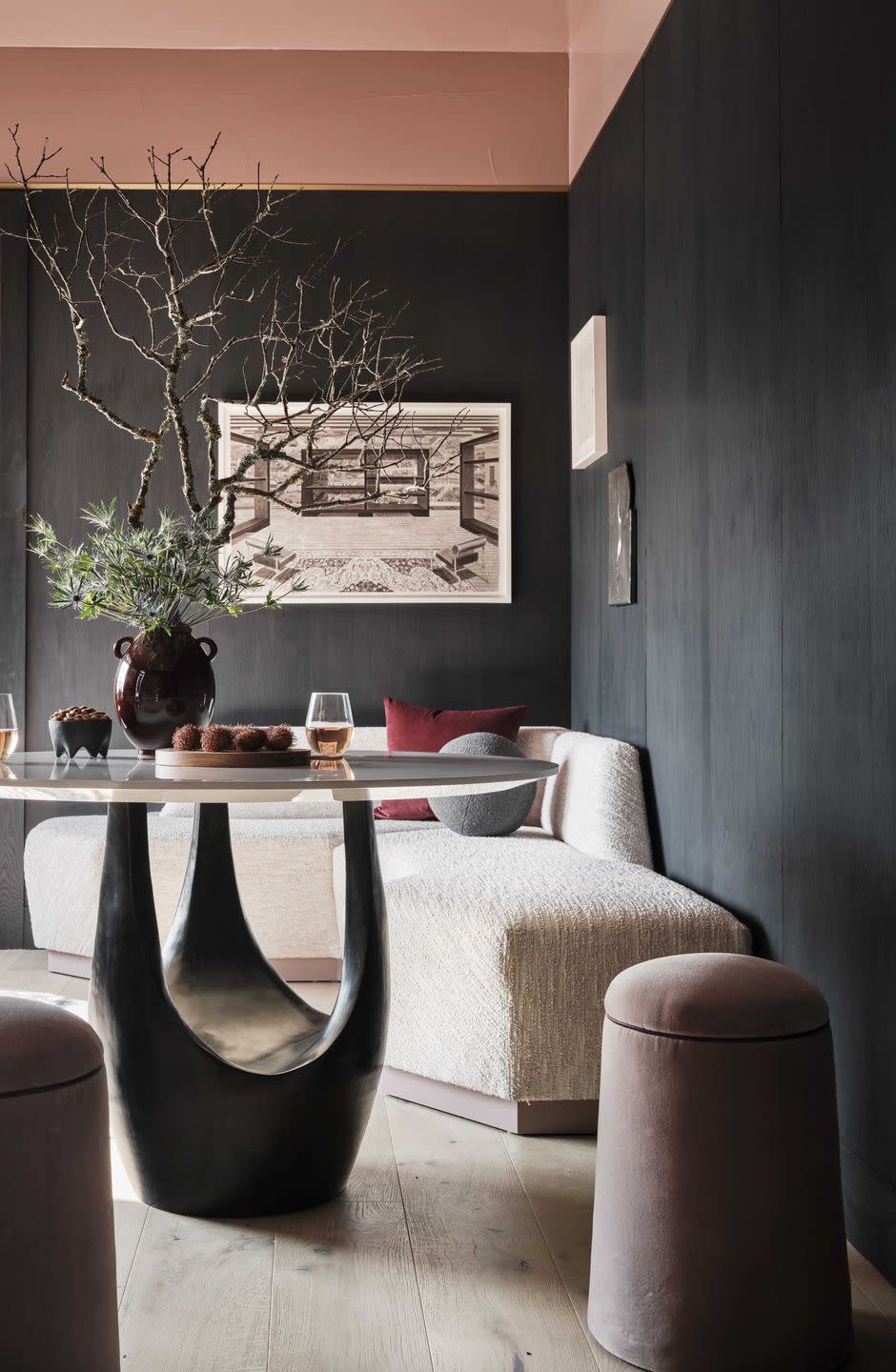
Rug: The Rug Company. Banquette fabric: S. Harris. Lighting: Circa Lighting. Wine fridge: Signature Kitchen Suite. Ceiling paint: Farrow & Ball. Table: Jiun Ho. Stools: custom, Jean Liu Design. Artwork: Celia Rogge Photography (in the wet bar); José Lerma (above banquette). Wine rack leather: Fabricut.
Inspired by heart-shaped origami (something she and her daughter make together often), she designed an inviting banquette with room for friends, perfect for perching under a window with a glass of something delicious. A bespoke wine rack made from brass dowels and burgundy leather displays 20 bottles and disguises a handy laundry closet.
The Wet Bar
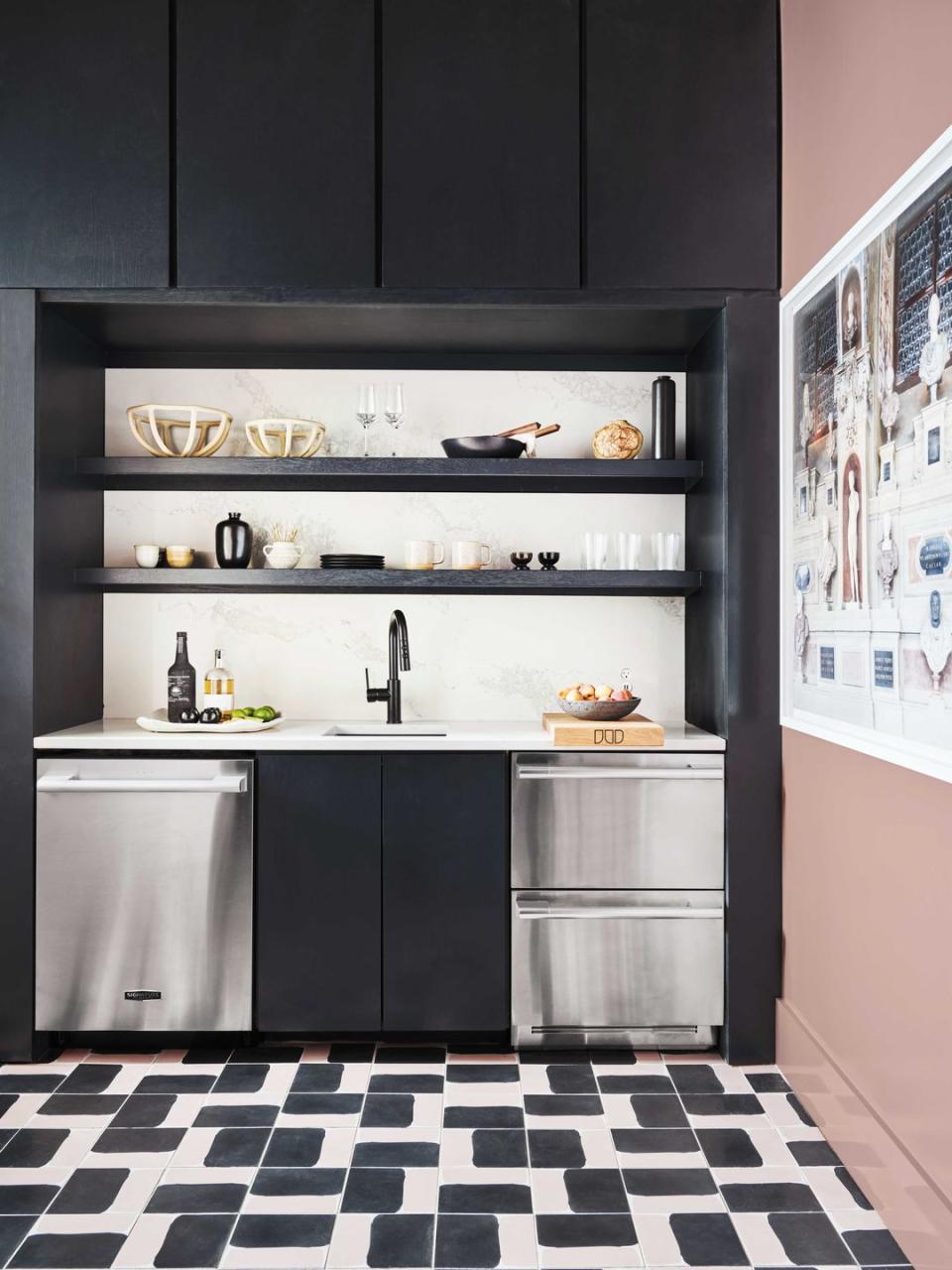
Just off the tasting room, a cocktail station is equipped with a dishwasher, three-zone wine fridge (not shown), and double refrigerator drawers (each of which can be independently set to five temperatures, from 50º F for pantry goods to freezing). A quartz backsplash and countertop create a worry-free workspace for cutting lemons and limes and opening red wine.
Appliances: Signature Kitchen Suite. Countertop and backsplash: Caesarstone. Fixtures: Elkay. Tile: Exquisite Surfaces.
The Breezeway
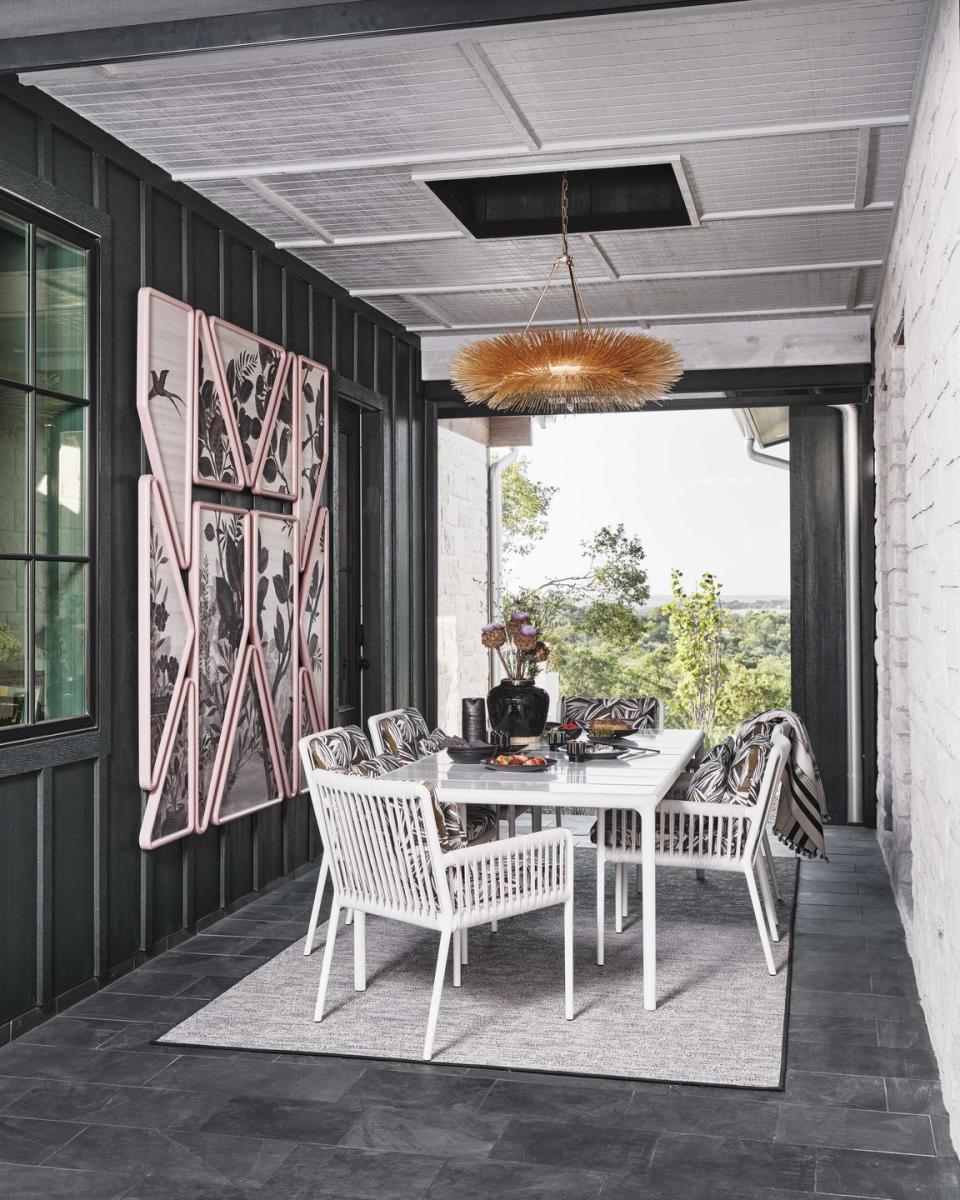
A covered passageway connecting the three-car garage, main house, and secondary wing could have been an afterthought. But by reimagining it as an outdoor dining room, Liu capitalized on the view. Motorized retractable screens allow the breeze to come through and keep the critters out.
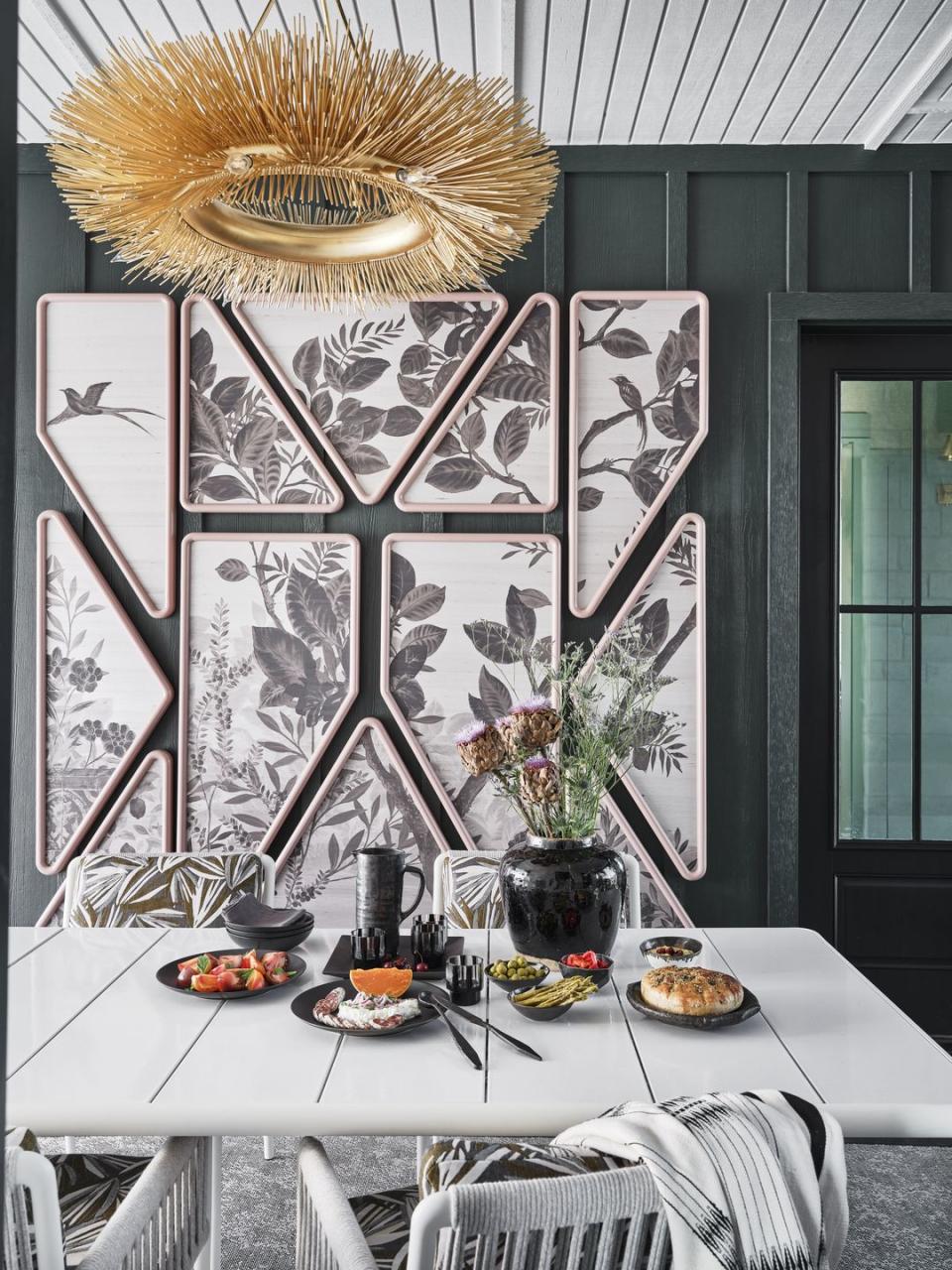
Lighting: Circa Lighting. Rug: Fibreworks. Art: framed wallcovering, Phillip Jeffries. Fabric: Perennials. Furniture: Sutherland. Exterior paint: Farrow & Ball. Tabletop: Carol Hicks Bolton Antiqüités and Blackchalk Home and Laundry.
Q&A
House Beautiful: If you had to describe your design studio's look or style, what would it be?
Jean Liu: We would describe ourselves as an interior design studio that focuses on modern interiors. We definitely prefer spaces to feel warm and edited. We don't really want our spaces to feel like you're sitting in an art gallery, but it's still very meaningful and purposeful.
HB: What was your room assignment in this house?
JL: Our room assignment was originally the loft and before we had a chance to decide how we were going to finish out the space, Carisha called me, professed her love for mezcal, and persuaded us to take this room and turn it into a tasting room since we are in Fredericksburg after all.
HB: How was the install process?
JL: It has been pretty challenging. We've done show houses before, so we feel like we have some experience with some of the pitfalls and the day of issues we're going to run into. But this one just seemed like we had all the odds stacked against us. The brass, we ran out of. We were on a super tight schedule to get all of this done because our schedules are just crazy right now. We had the cabinets that weren't made to our specifications and so we were reworking cabinets at the last minute and we were hunting down accessories and important pieces of art for our space that we couldn't find from DHL, which stands for documents hopelessly lost, in case you're wondering. So it's been a challenge. Definitely pleased that we've made it, but there were times when I was ready to pull my hair out.
HB: Tell us more about what your design objectives were.
JL: So for the breezeway, when we saw the space, I envisioned maybe an upper dining table, maybe a bench on one side, or instead of chairs and a bench. And I thought, "Oh, that wall is so long, we've got to treat it somehow, maybe with a piece of art or maybe a living wall." And then definitely the space needs to have a rug because we feel strongly that all spaces are grounded with a rug that feels appropriate with the scale and size of the furniture.
As you walk from the entertaining kitchenette into the tasting room, we really wanted to amplify a sense of arrival. And in such a tight spot, we were really thinking about what was the best way to do it. We decided that trying to case the opening in brass as you walk from one space into the other would be a moment that is sort of subtle, but you're still logging it in your brain as I am in a different space now. And brass is small material that you see worked throughout the room.
So for the tasting room, we really think that it might be great to preserve the views outside. This might be a fun spot to really play up, wanting to incorporate all the Asian American designers doing great work in our community. I thought it'd be fun to make an origami heart that I've been playing with a lot lately. Not just because of what's going on in the news, but because my daughter likes to fold origami with me and have the upholstery look like the angles of the heart shape, that could be really fun. Maybe it's modular... Maybe the pieces can move around depending on what the seating arrangement is and take an unconventional approach to the floor plan...
HB: How did you choose this rug?
JL: So when we started designing the room, I knew I really wanted to use this brand new design called Modern Dragon by Michael Chan. I loved the lines that moved through the entire rug and I wanted it to be wool and silk construction. So when we started pricing that out, it got to be pretty cost-prohibitive. And in a way to incorporate it into our room was to take the size down so it didn't break the bank. In that way it could still have this rug that was really essentially like a piece of art on the ground, still, be an important part of my space.
HB: What are some of the special features of the room?
JL: One of the special features of this room is an additional wine cabinet that we were able to design and build offsite. It served a multitude of purposes for our team. It covered a washer and dryer hookup and closet that we definitely did not plan on using. So we also decided that you can never have too much wine storage, especially here in Fredericksburg. So this would actually hold 20 some odd additional bottles for us. And then the third thing was, we designed it in a way that really elevated the aesthetic of the entire room. We decided to use brass dowels with a burgundy leather by Fabricut.
This is something that could have been done in many different materials. The dowels could have been something like wood. The actual racks themselves could have been fabricated out of a heavy-duty cloth. But leather for us and brass seemed to really work well with our color palette and our materials. And then the last thing that we loved about this wine cabinet is, should you decide that you want to go back to doing your wash while you're drinking, the cabinet is not permanently fixed into the space. You can just pull it out like a piece of furniture and put a washer and dryer back in.
HB: We'd love to hear more about the materials you used for the walls.
JL: For the breezeway, we were lucky enough to use a Phillip Jeffries wall covering called Elysian Fields. And it's a mural wallpaper and it comes in 12 panels. So that made it really a wonderful option for us because we wanted to treat this outdoor space very much like you would treat an indoor space where every inch of it is considered, and with a wall expanse like that, it needed something large-scale to hold and provide a point of interest as well. So 12 panels, we chose four and we decided to do something different and mount them on foam core almost, and then take a very modern frame shape and basically install them as almost a collage on the wall. And it not only tied in with our color palette overall, it gave that wall some interest. And to be honest, it was a really cost-effective way of treating such a large space because it was really wallpaper panels that we mounted and framed.
HB: How do you feel about the final space?
JL: Getting to see the space all finished is pretty amazing. Despite all of the challenges that we had leading up to the installation and during it, I think that it has forced us to be better designers. We had to problem solve on the fly. We had to think of creative solutions. We had to really lean into what were important elements that we were going to fight to keep as part of our room. So that I think has made us better, even though it might have been painful earlier. And I think that for us, being able to see all of these AAPI designers in one space is really heartening for me personally. It proves to me that they are doing important work, a huge part of our community, and should be celebrated in the way that I hope I have done here.
For more shopping info on pieces in this room and the rest of the 2021 Whole Home, click here.
Follow House Beautiful on Instagram.
You Might Also Like

