Home with unassuming exterior in Ohio is just the opposite on the inside. Take a look
If you’re driving by fast and blink, you’ll completely miss this hidden gem of a residence that is currently in the process of flying off the market in the Buckeye State.
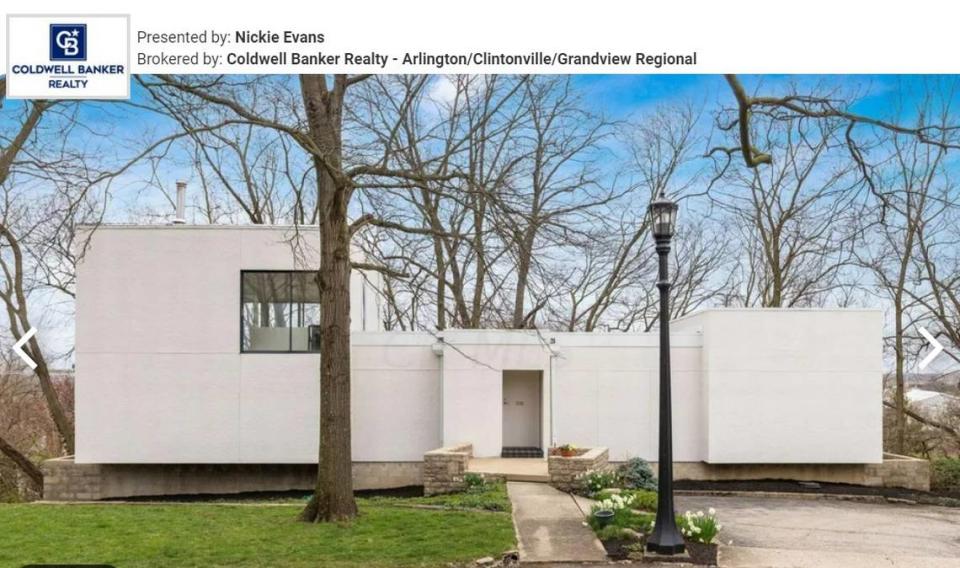
While the design of this residence — listed for $690,000 in Grandview Heights, Ohio — stands out from other cookie-cutter houses that surround it, you still wouldn’t expect the coolness of its interior unless you walk through it.
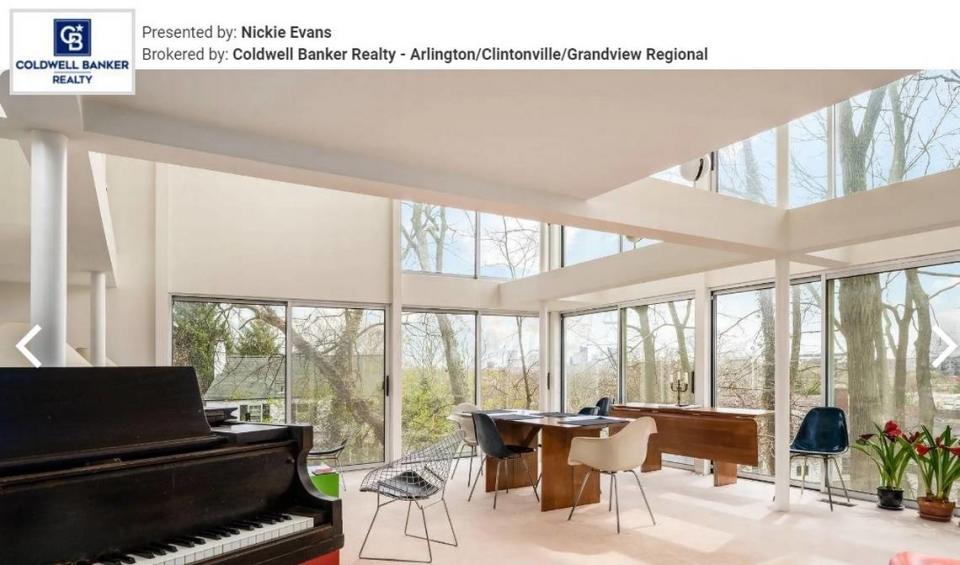
“When you’re in it, you really feel like you’re in a treehouse,” listing agent Nickie Evans told Realtor.com. “You don’t see the trunks of the trees, just the tops. When people enter the home, they start walking (in the great room) toward the windows and the view of downtown Columbus.”
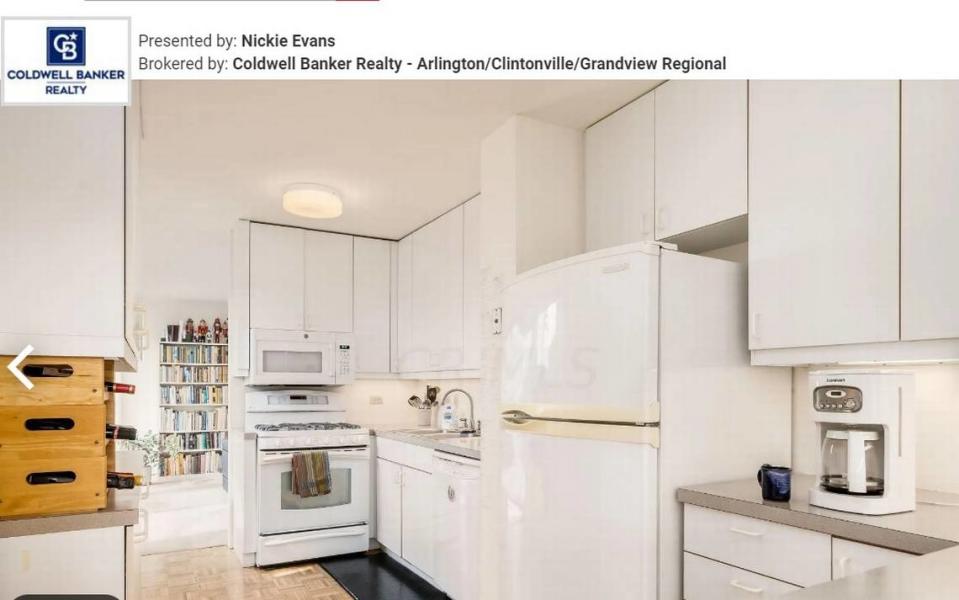
All those windows appear hidden when looking at the exterior from different angles, so you’re in for a surprise.
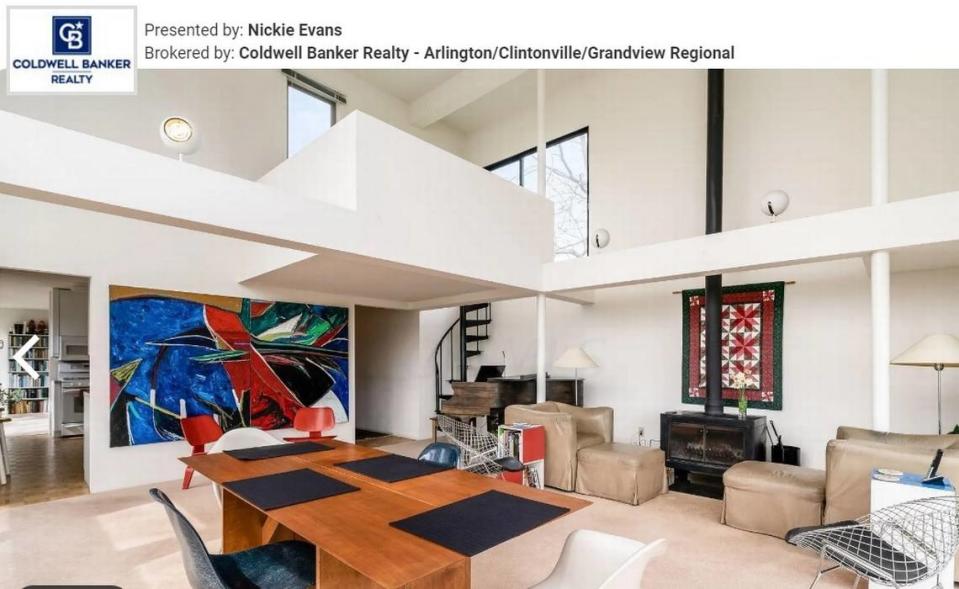
The three-bedroom, two-bathroom home was designed by architect Bob Wandel, who lived in the house for 55 years with his family, the listing on Realtor.com says.
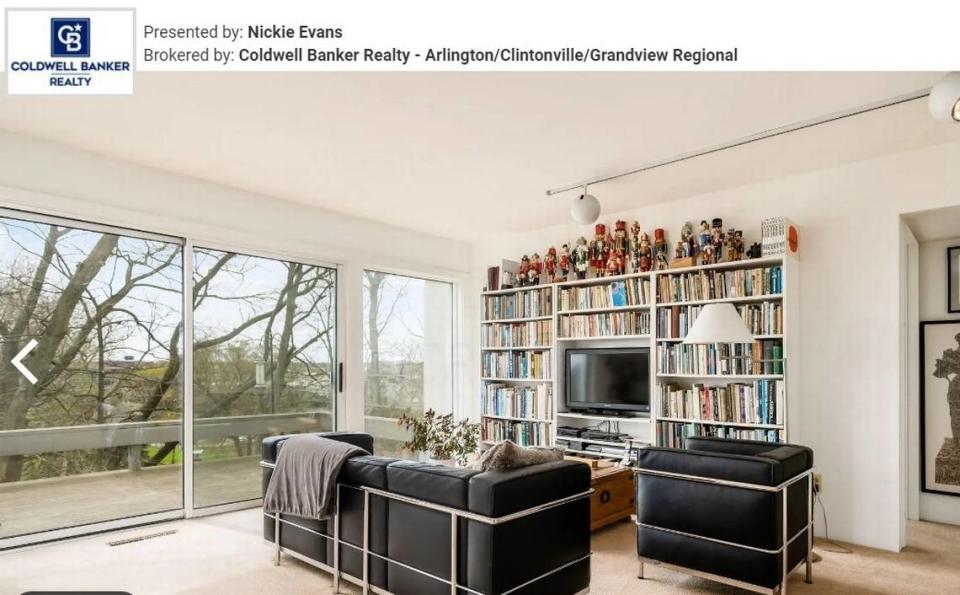
Features include:
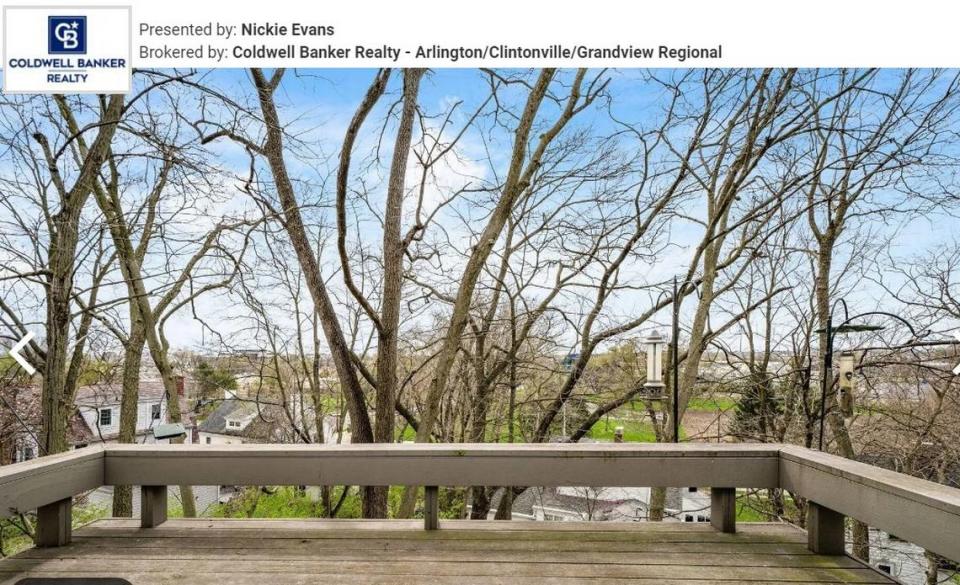
Fireplace
Two-story windows
Loft
Gally kitchen
Back deck
Open plan design
Gardens
Two car garage
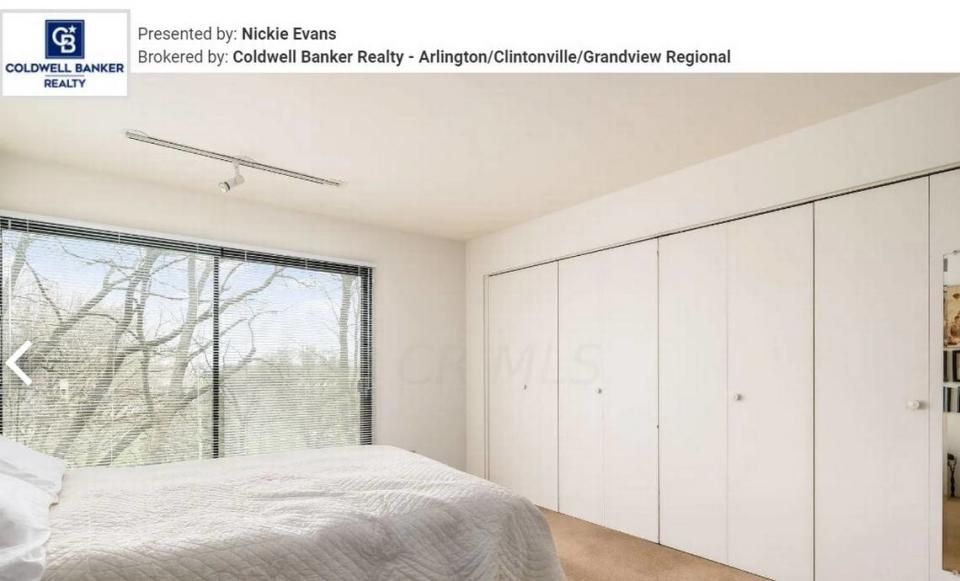
The listing is held by Coldwell Banker Realty–Arlington/Clintonville/Grandview Regional.
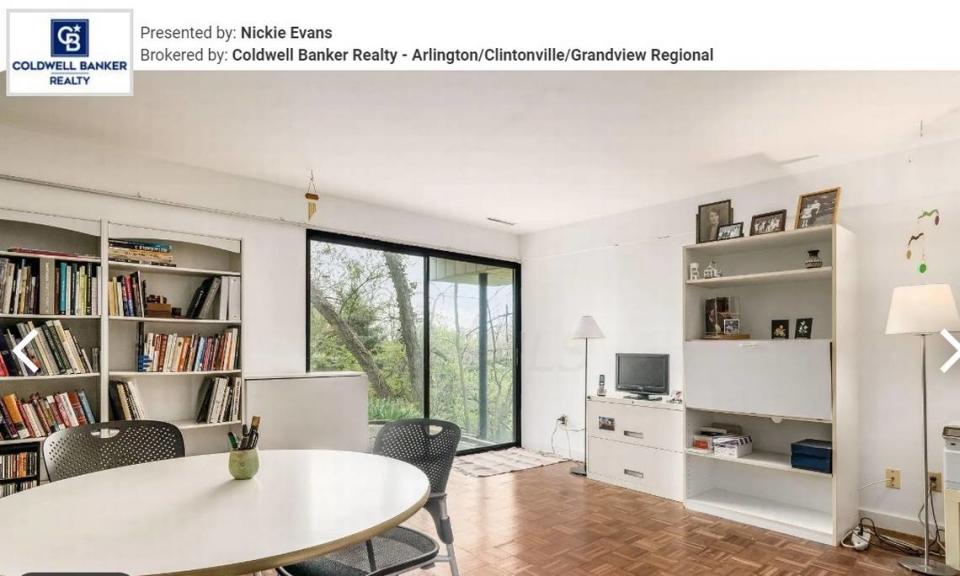
Grandview Heights is about 5 miles northwest of Columbus.
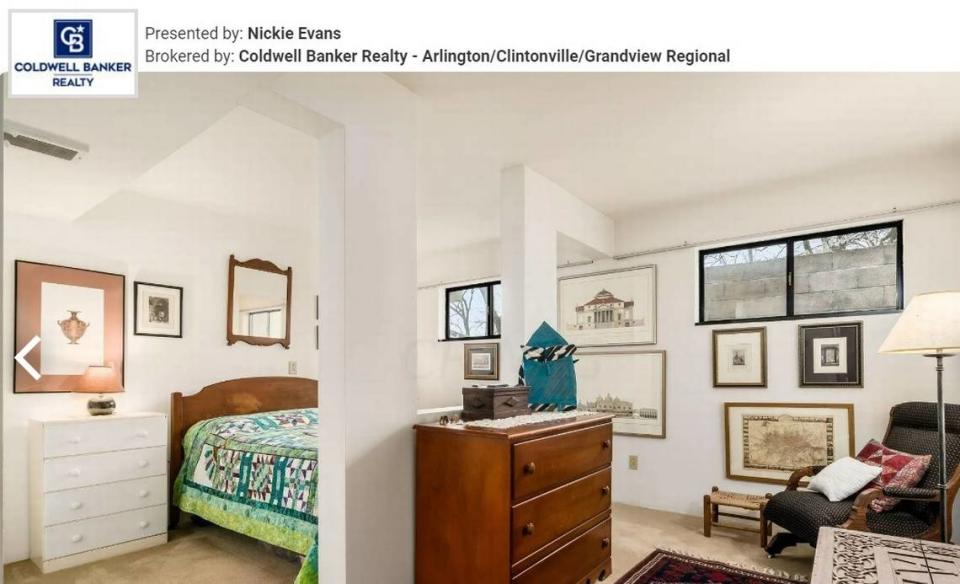
The home is currently listed as “contingent.”
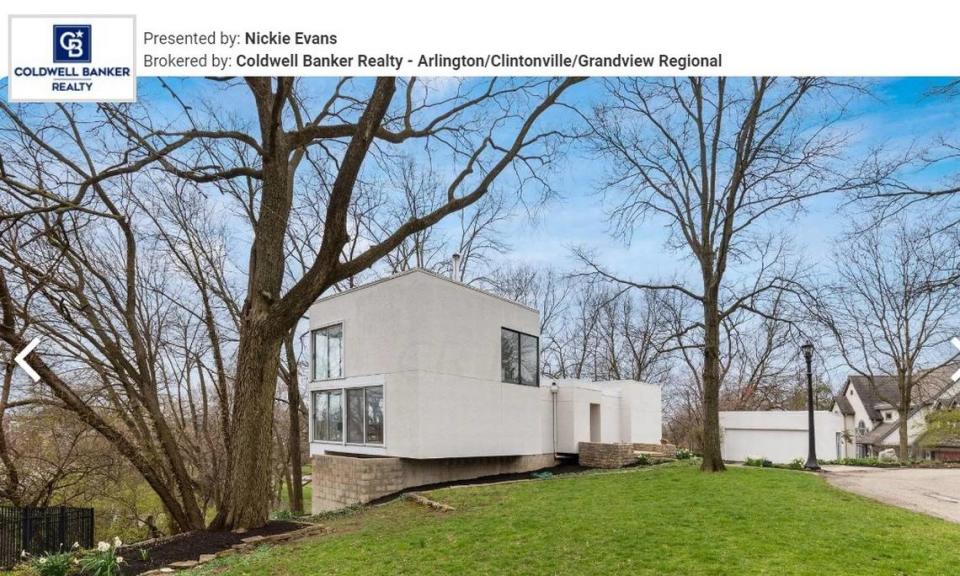
This home for sale had a past life as a bank — it has a vault to prove it. Take a look
Grain bins have become a surreal steel mansion for sale in Washington. Check it out

