Home of the Week: This $43 Million Historic Estate in London Has Its Own Underground Swimming Pool

If you thought London’s Mayfair neighborhood couldn’t get any more posh, wait until you step inside the $43 million (£35 million) Holderness House on Brick Street.
This is a Grade II-listed home—the U.K.’s designation for buildings and structures of architectural or historic interest that warrants preservation efforts—and the residence has undergone meticulous restoration efforts to maintain its facade, courtyard, and foundation. The brick-clad freehold estate is spread over three floors with 12,960 square feet of interior space, plus 2,573 square feet of courtyard and terrace space. Like many estates of this size, the Holderness House is surely designed to entertain. There are seven magnificent bedrooms and seven bathrooms, as well as separate staff accommodation, and two kitchens to accommodate soirées of every size.
More from Robb Report
Susie Hilfiger's Historic Connecticut Estate Just Listed for a Cool $18 Million
A Rare Collection of Shakespeare Folios Is on Sale for $10.5 Million
Michelin Failed to Crown a New 3-Star Restaurant in Its 2023 Great Britain and Ireland Guide
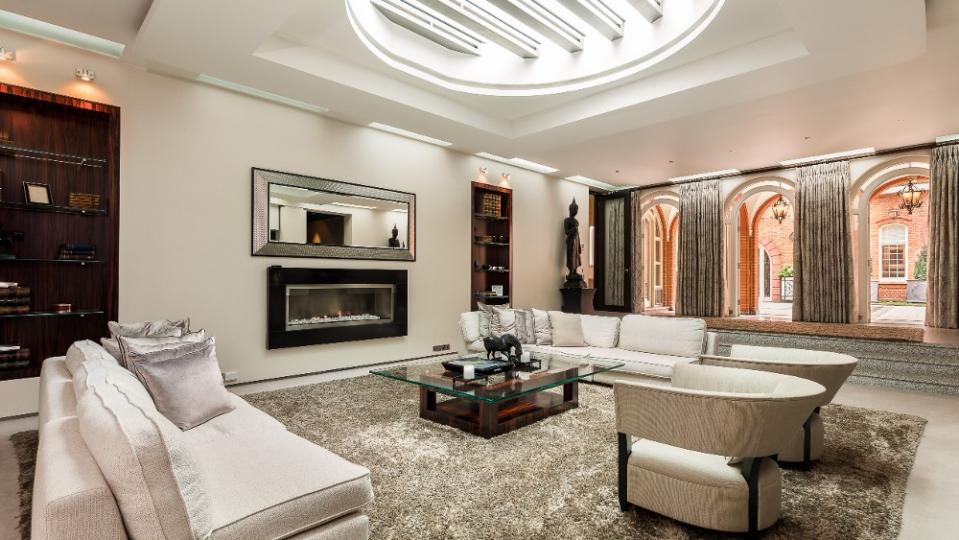
“Mayfair historically is known for its Georgian-style properties with most houses being arranged over five or six levels, usually lacking a lift,” Becky Fatemi, founder and CEO of Rokstone, tells Robb Report. “This is one of the rarest properties in Mayfair and the borough of Westminster, owing to its low height and large, expansive floor plates that provide incredible lateral living.”
Enter the property via a private gated drive-in courtyard, with parking for four cars. Once inside the gates, it’s like you’ve entered your own castle-like estate, with terraces on each side, historic arched entryways, covered pavilions, and cobblestone walkways. The traditional architecture on the outside gives way to an interior contemporary design, fit for today’s modern buyer, from the moment you step inside. Nearly every room on the ground floor connects to the interior courtyard via arched French doors, including the sumptuous living room and one of the kitchens. There’s plenty of natural light in each space as well, thanks to the many skylights, including the circular overhead skylight in the living area.
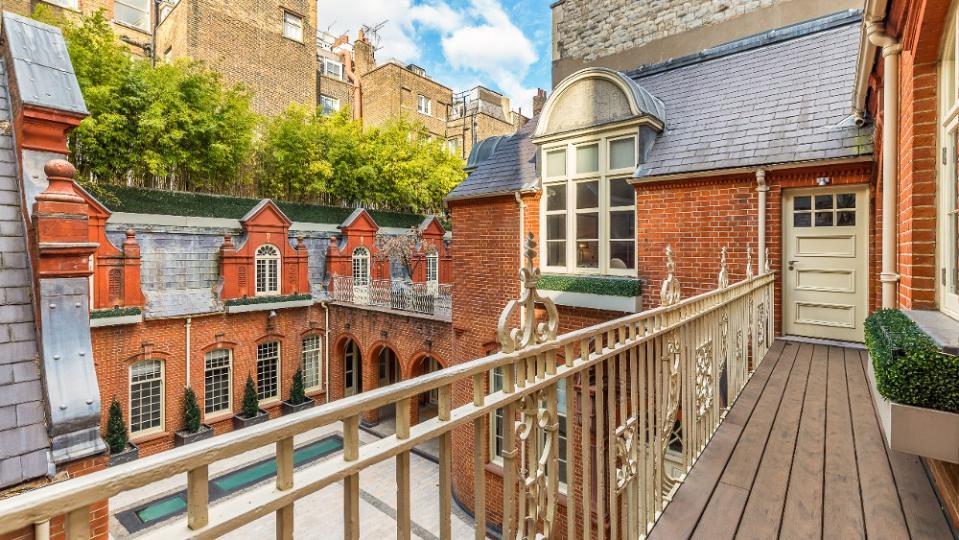
“The property benefits from high ceilings throughout, an internal courtyard, outside space, a car lift to a garage that can accommodate more than three cars, a large swimming pool, gym, secure gates and multiple bedrooms,” Fatemi says. “This could be considered a villa in the heart of Mayfair, moments from Hyde Park and on the doorstep of the world-celebrated restaurant Nobu. With Mayfair now being reinvented as the most exclusive corner of London, to find a low-built house with this level of grandeur and presence is extremely rare.”
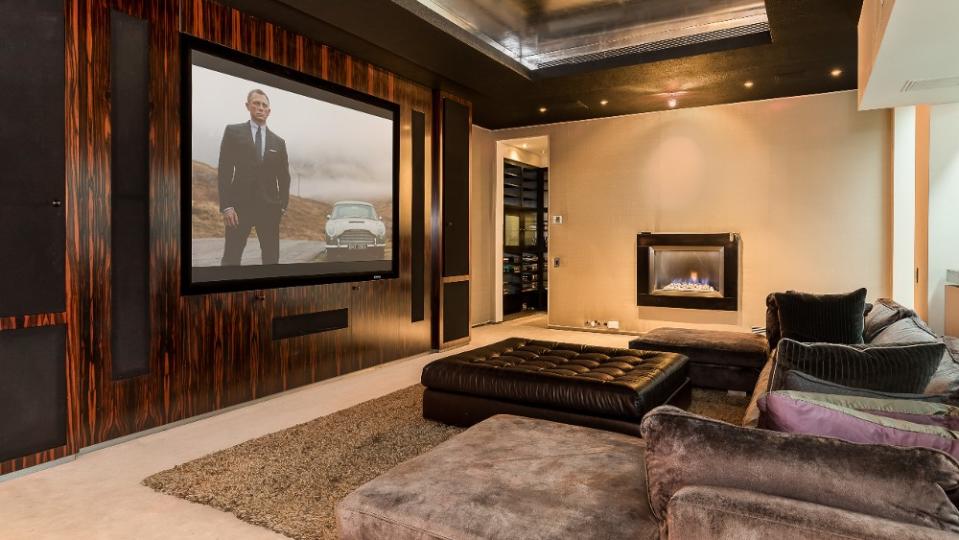
The first floor houses the kitchen, a 37-foot-wide reception room, the home theater, a dining room, an additional lounge, an office, and a study. The second level is where you’ll find six of the bedrooms, including the spacious primary suite, with its own fireplace. The room also has the largest en suite bathroom (with a spectacular skylight and a grand soaking up in its center) and a connected dressing room that’s the size of most of the home’s bedrooms. Keep exploring this floor and you’ll find an additional landscaped terrace with outdoor dining and perfectly framed views of the nearby churches and historic structures. There is also a detached standalone seventh bedroom, ideal for staff or visiting guests, that has its own bathroom.
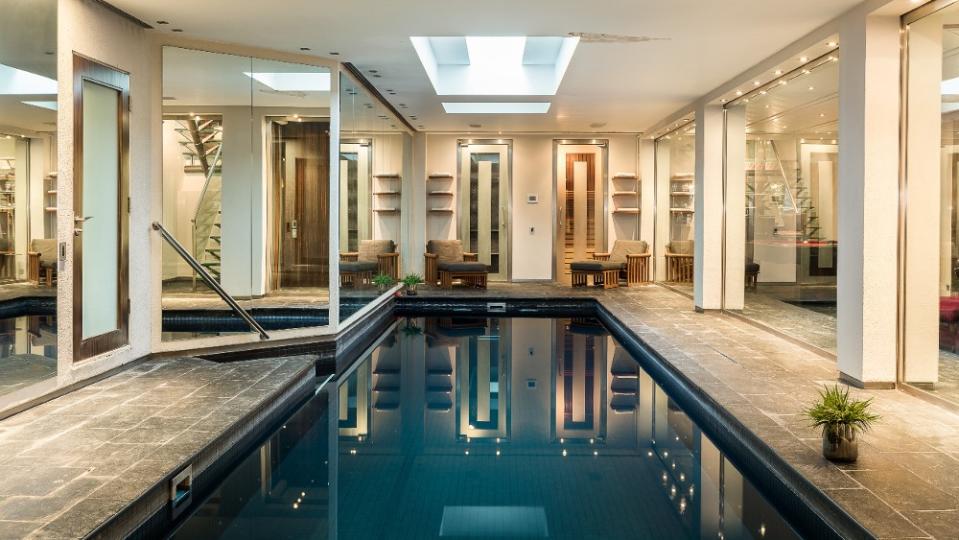
The manse’s lower level is where the all the amenities can be found. The underground parking garage is outfitted to hold up to three of your favorite vehicles. Not a big car person? The striking indoor swimming pool in a glass-enclosed room with a seating area, a sauna, and a steam room may be more your speed. And if that weren’t enough to draw you in, there’s also a gym and massage room; a games room; a bar; a wine cellar; and a secondary kitchen for staff. It’s like having a luxe hotel chock-full of activties—right in your own basement.
“Many have walked past the gates of this property with no idea of what lies behind,” she says. “This really is a rare gem and is ideal for HNWIs who are accustomed to living at this level of luxury and quality and who require privacy and security.”
Check out more photos of Holderness House below:
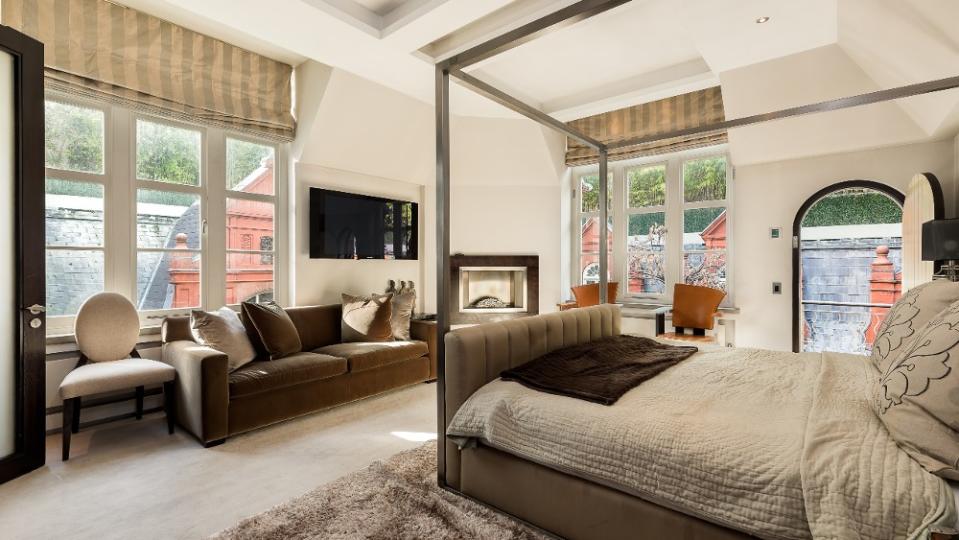
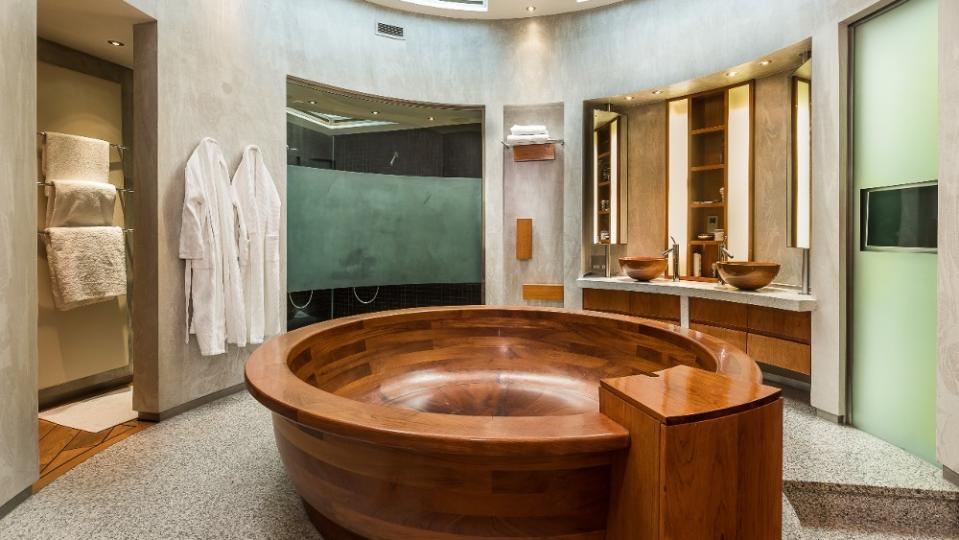
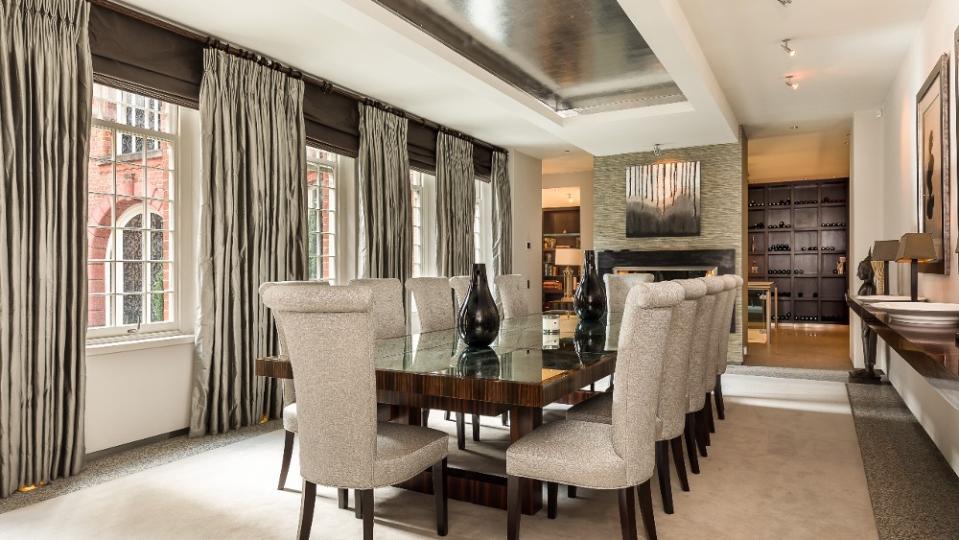
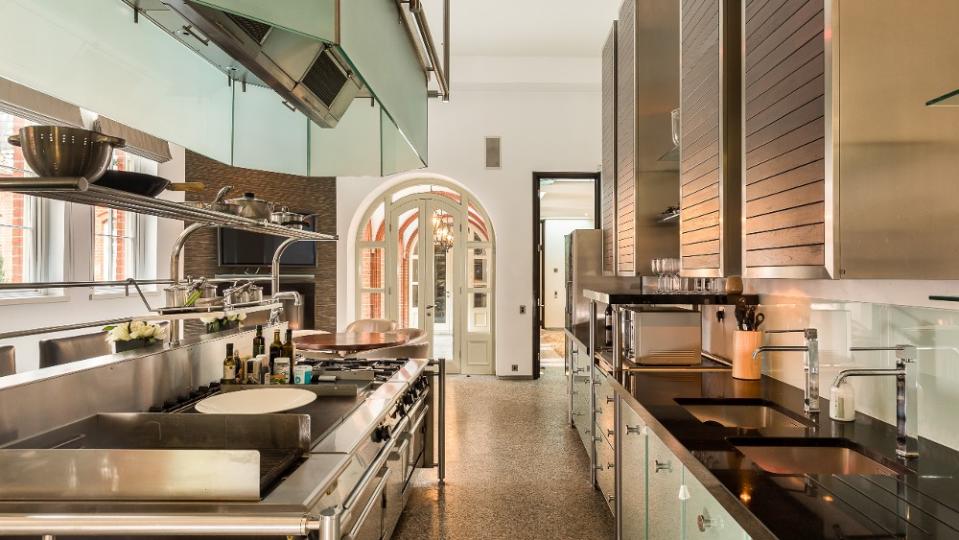
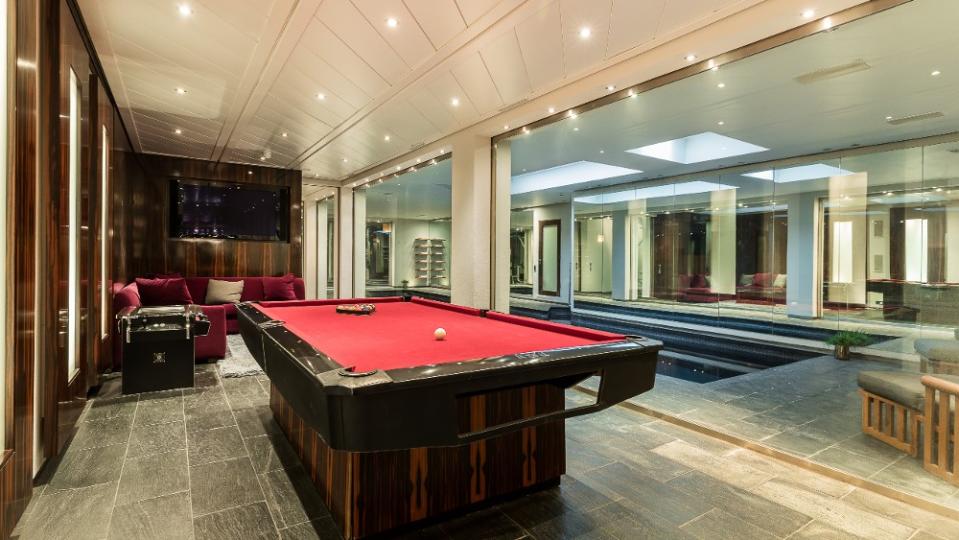
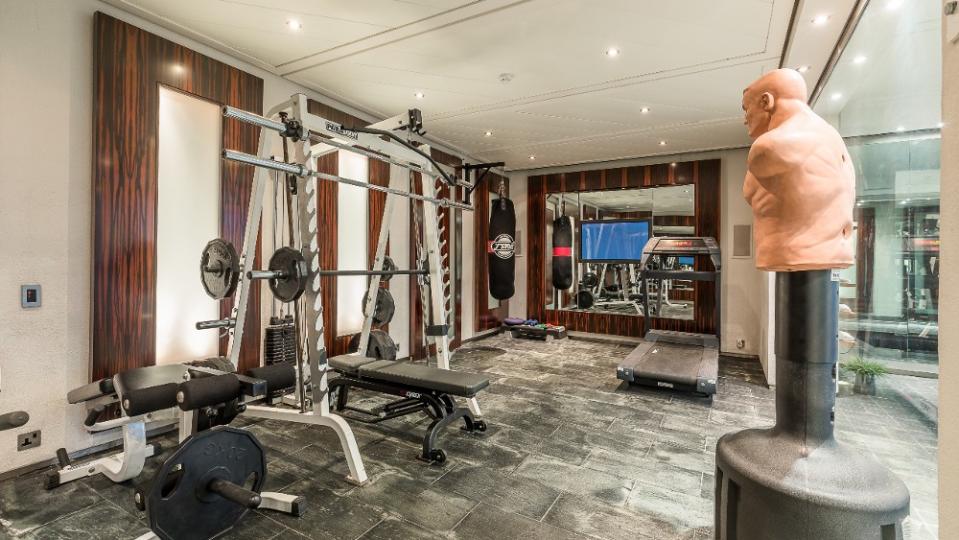
Best of Robb Report
Sign up for Robb Report's Newsletter. For the latest news, follow us on Facebook, Twitter, and Instagram.

