Home of the Week: This $49 Million Dubai Penthouse Has a Glass-Sided Pool and 3 Whole Floors

Jenga is that fun game where you stack wooden blocks, then ever-so-carefully pull one out and place it on top. The key is not to let the tower wobble and tumble. Gaze at the soon-to-be-completed Royal Atlantis Residences building on the man-made, palm-tree-shaped island that’s Dubai’s the Palm Jumeirah, and its stunning design looks like a half-played Jenga game.
Seemingly defying gravity, the just-listed $49 million triplex penthouse, taking-up the 35th, 36th and 37th floors of the Royal Atlantis, is like Jenga on steroids. Each of the three rectangular cubes are stacked and offset on top of each other.
More from Robb Report
This $25 Million Modern Mansion Will Be Built on the Site of a Famous Hamptons Racetrack
You Can Call Bing Crosby's Former Coachella Valley Estate Your Own for $4.5 Million
Home of the Week: This $40 Million St. Barts Beachfront Compound Was Built for Entertaining
“Dubai is a city of stunning architecture, so for a new building to stand-out it has to break all the rules. And that’s what the Royal Atlantis does,” Kianoush Darban, associate partner with listing broker Driven Properties tells Robb Report.
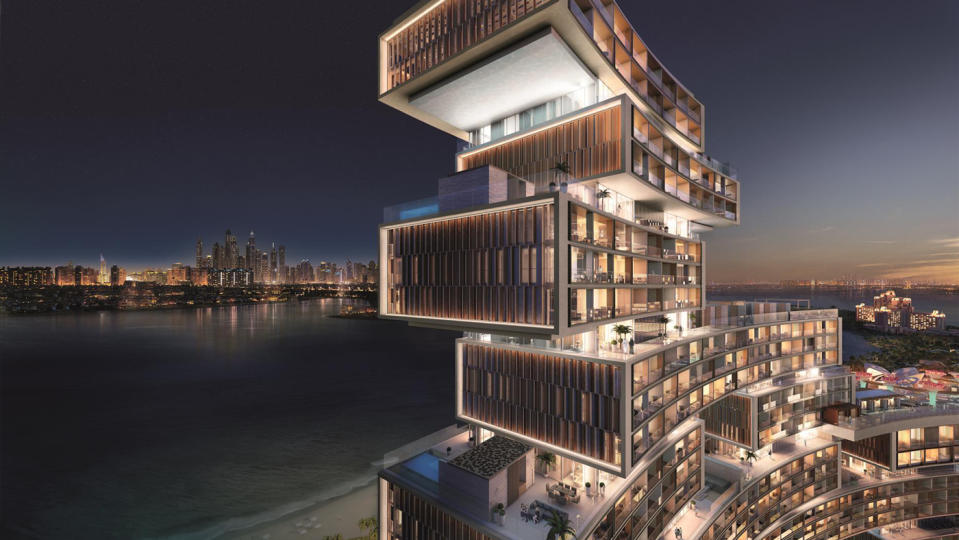
Courtesy The Royal Atlantis Residences
Designed by New York-based architects Kohn Pedersen Fox—they came up with the master plan for Manhattan’s landmark Hudson Yards—the Royal Atlantis is built on a curving S-shaped base and is part 800-room five-star hotel, part collection of 231 super-luxury residences.
Just a short drive in your Lamborghini roadster from the original Atlantis Resort, the Royal Atlantis sits on the crescent of the 1,400-acre Palm Jumeirah archipelago overlooking the “trunk” and “fronds” of the island that juts out into the Persian Gulf.
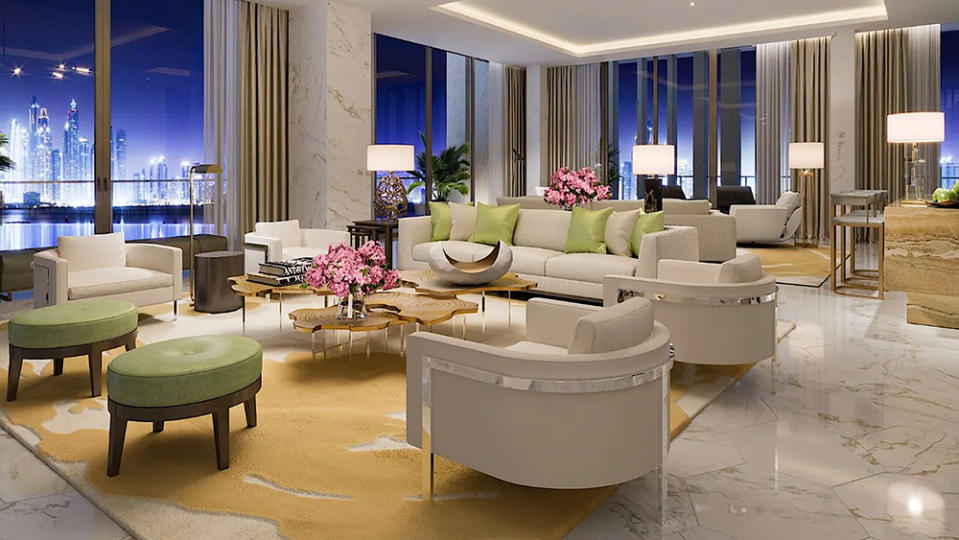
Photo: Courtesy The Royal Atlantis Residences
“The penthouse is all about the views. It’s the blue waters of the Gulf on one side, and across the length of the Palm Jumeirah to the iconic skyline of downtown Dubai on the other,” says Darban.
A high-speed elevator will whisk you to the 35th floor of the tower and into the lower floor of the penthouse. Inside the unit there’s 16,500-square-feet, but add to that 5,600-square-feet of terracing and another 3,100-square-feet of balconies, and the apartment offers over 25,200-square-feet of total space.

Photo: Courtesy The Royal Atlantis Residences
Darban explains that when the three-floor unit is completed—likely in mid-July—it will be offered as an unfinished shell to give the buyer the option to choose their own layout. They can decide whether to use the services of the Royal Atlantis’ acclaimed interior designer, Paris-based Sybille de Margerie, or not.
“I’d expect a buyer to spend at least $10 million building out the interior and putting in a few 24-karat gold bathrooms. Money tends not to be a concern with buyers here; one recently wanted to use a complete floor of his new penthouse for a tennis court. Another asked for a pool that could accommodate sharks.”
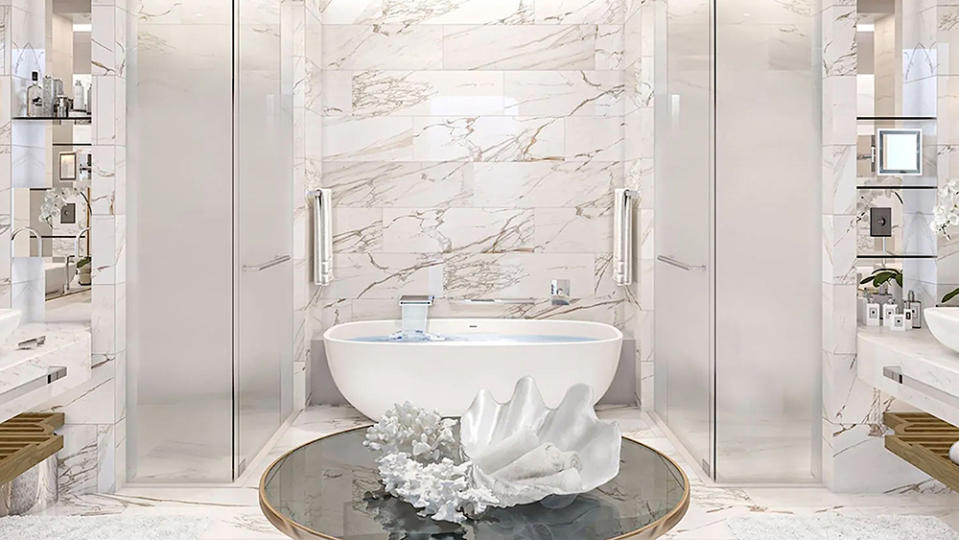
Photo: Courtesy The Royal Atlantis Residences
A proposed floor plan for the Royal Atlantis penthouse shows a five-bedroom layout with four ensuite bedrooms on the lower level, along with a dining room served by an oversized kitchen.
Climb the grand staircase up to the next level and here is the full-width owner’s suite with the master bedroom on one side and master bathroom on the other, each opening out on to vast terraces. The opposite side of the floor is set aside for a huge family room and dining area, with towering glass doors opening on to a pool deck with its glass-sided swimming pool.
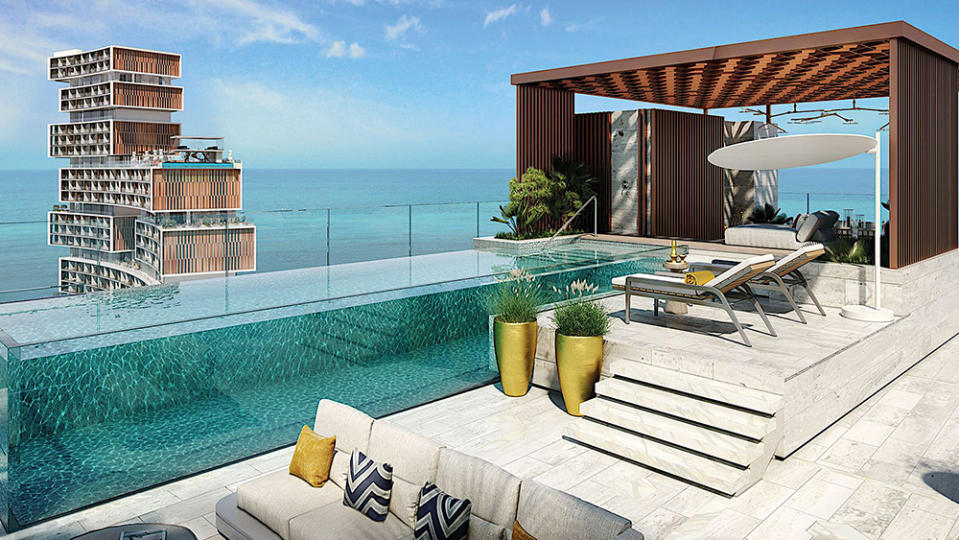
Photo: Courtesy The Royal Atlantis Residences
Continue up to the third level “Sky Loft” and you’ll find a cavernous lounging area and adjoining wellness suite, with a gym, spa, massage room and potential for a second outside swimming pool and deck.
Not that a second pool would likely get much use. Just a short elevator ride away is the Royal Atlantis Residences’ lavish Sky Pool on the roof deck that floats between the two sections of the building. Here, sun loungers will be installed in the pool itself, which will come with a heart-stopping infinity edge some 22 floors and 315 feet above the manicured grounds below.
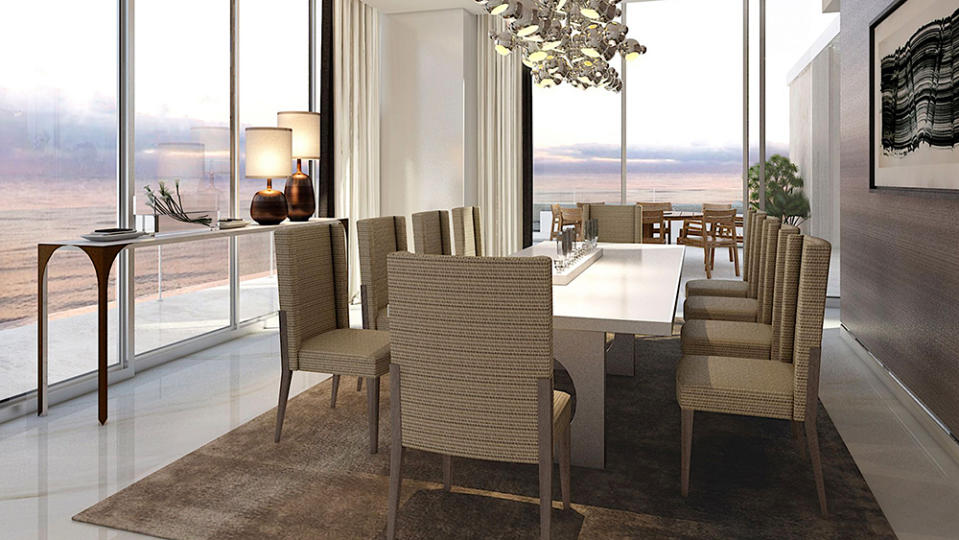
Photo: Courtesy The Royal Atlantis Residences
“The beauty of the property is that the residences and the hotel will be completely separate, each having their own entrance and private beach. Yet, all the hotel amenities are right there. Want to cater a dinner party for 10? Just pick up the phone,” says Darban. Those amenities will include no fewer than 17 high-profile restaurants and bars featuring the food of top chefs like Gordon Ramsay, Jose Andres, Nobu Matsuhisa and Heston Blumenthal (who doesn’t love his bacon and egg ice cream?).
If you miss this property, though, don’t worry—apparently there are more like this to come. “The luxury market in Dubai is truly crazy right now,” notes Darban. “I have a European client who is seriously interested in the $49 million Royal Atlantis penthouse. But he can’t decide whether he should wait for the planned 32,000-square-foot penthouse at a new tower going up nearby. That will be priced at $69 million.”
Check out more images below:
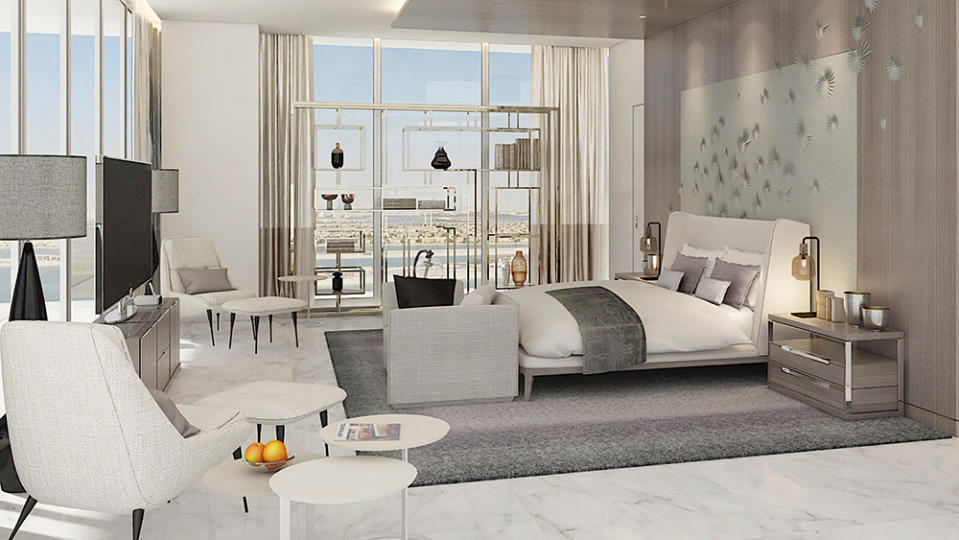
Photo: Courtesy The Royal Atlantis Residences
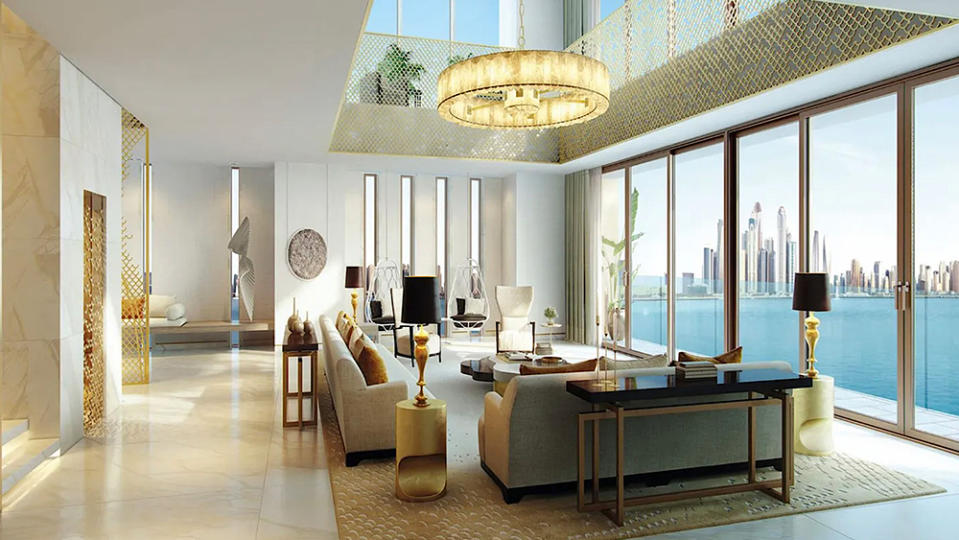
Photo: Courtesy The Royal Atlantis Residences
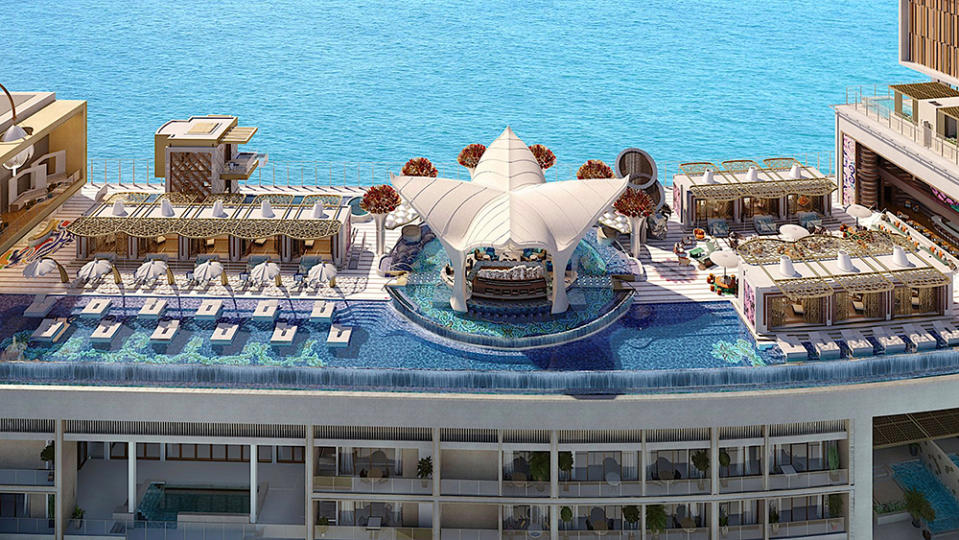
Photo: Courtesy The Royal Atlantis Residences
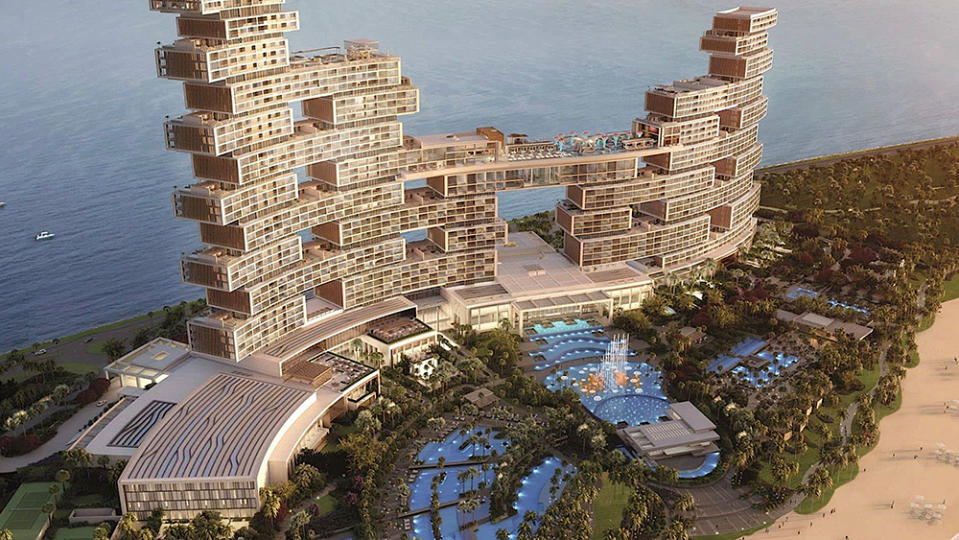
Photo: Courtesy The Royal Atlantis Residences
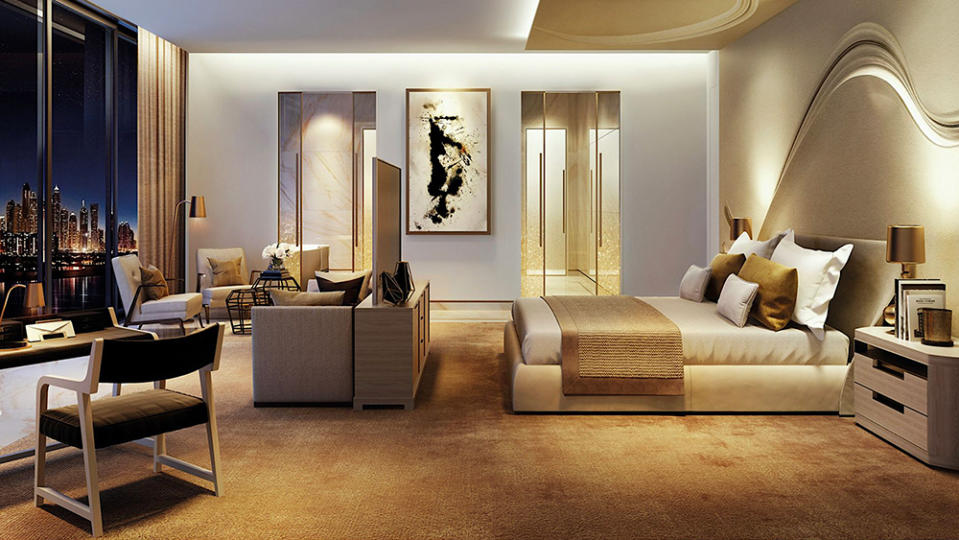
Photo: Courtesy The Royal Atlantis Residences
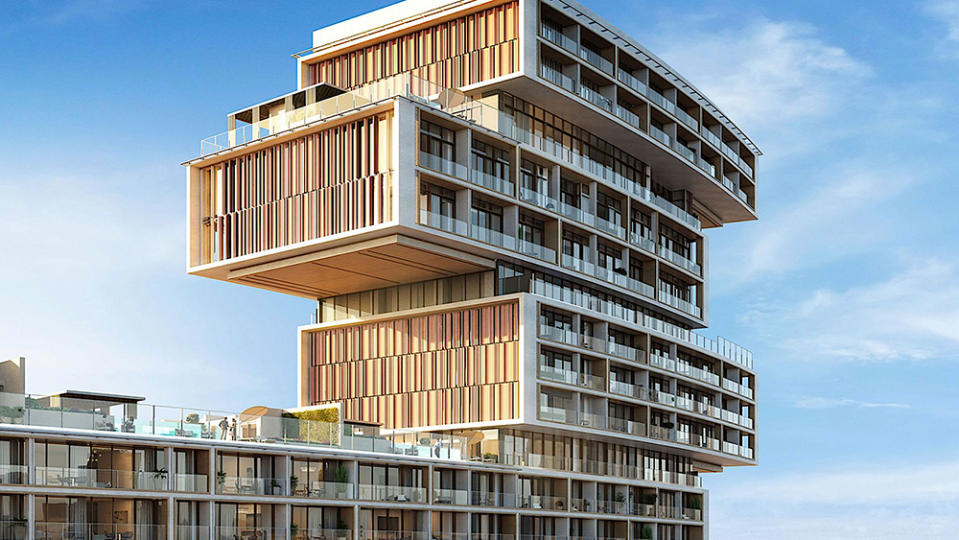
Photo: Courtesy The Royal Atlantis Residences
Best of Robb Report
Sign up for Robb Report's Newsletter. For the latest news, follow us on Facebook, Twitter, and Instagram.

