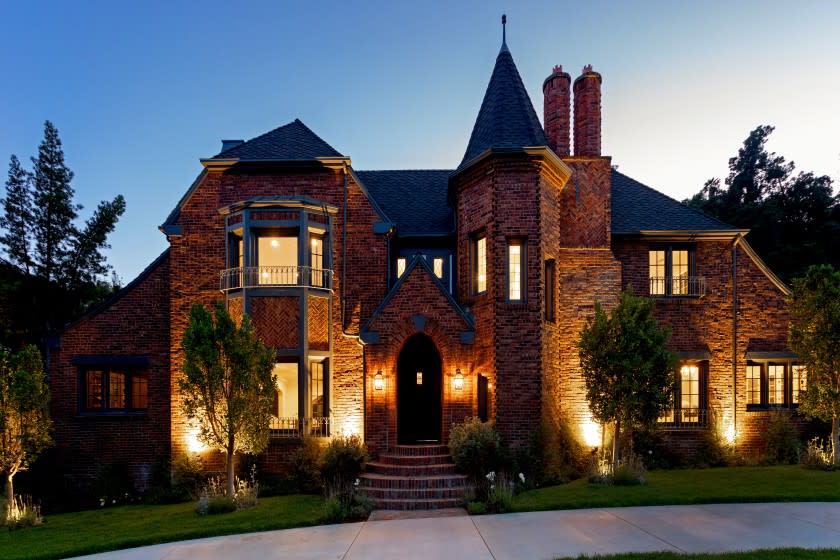Home of the Week: A Los Feliz Tudor restored for a new century

Dating to nearly a century ago, this English Tudor Revival-style residence designed by L. Milton Wolf emerges from a two-year restoration looking every bit as good as it did in the roaring 1920s.
Beautiful brickwork and a conical turret known as a witch’s cap are among the arresting details from the street. Beyond the entry are herringbone-patterned wood floors, arched doorways and custom millwork in keeping with the original style. A separate den and speakeasy-style bar sit off the living room.
The details
Location: 2501 N. Vermont Ave., Los Angeles, 90027
Asking price: $8.195 million
Year built: 1924
Living area: 8,900 square feet, six bedrooms, eight bathrooms
Lot size: 0.46 acres
Features: Oak floors; custom millwork; period details; living room with bar; chef’s kitchen; home theater; guest cottage; swimming pool
About the area: In the 90027 ZIP Code, based on seven sales, the median price for single-family home sales in April was $1.775 million, a 23.7% decrease year-over-year, according to CoreLogic.
Agents: Alex Barad, Nourmand & Associates, (323) 462-6262, and Lauren Reichenberg, Compass, (310) 502-0580
To submit a candidate for Home of the Week, send high-resolution color photos via Dropbox.com, permission from the photographer to publish the images and a description of the house to neal.leitereg@latimes.com.

