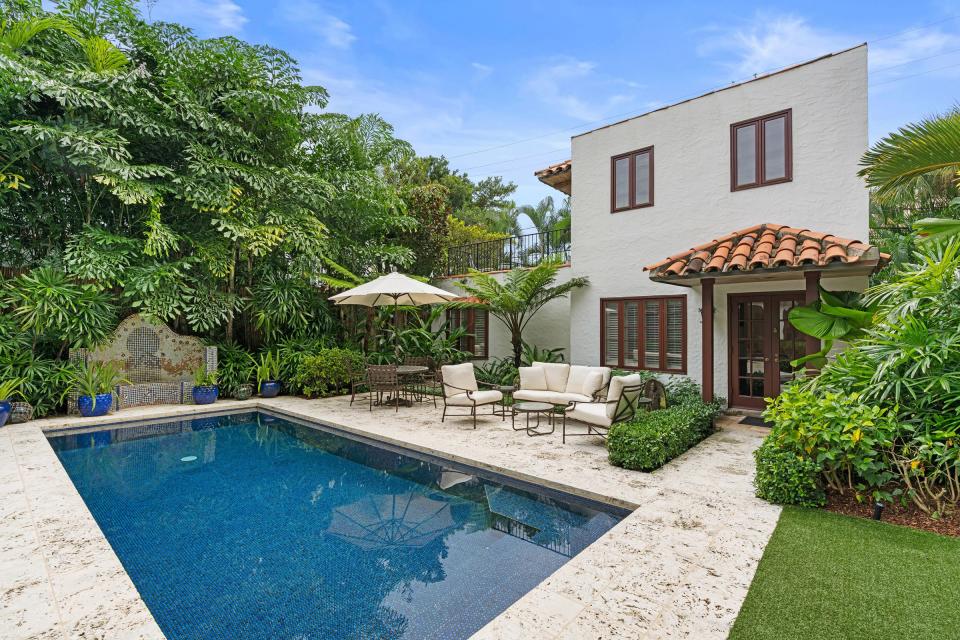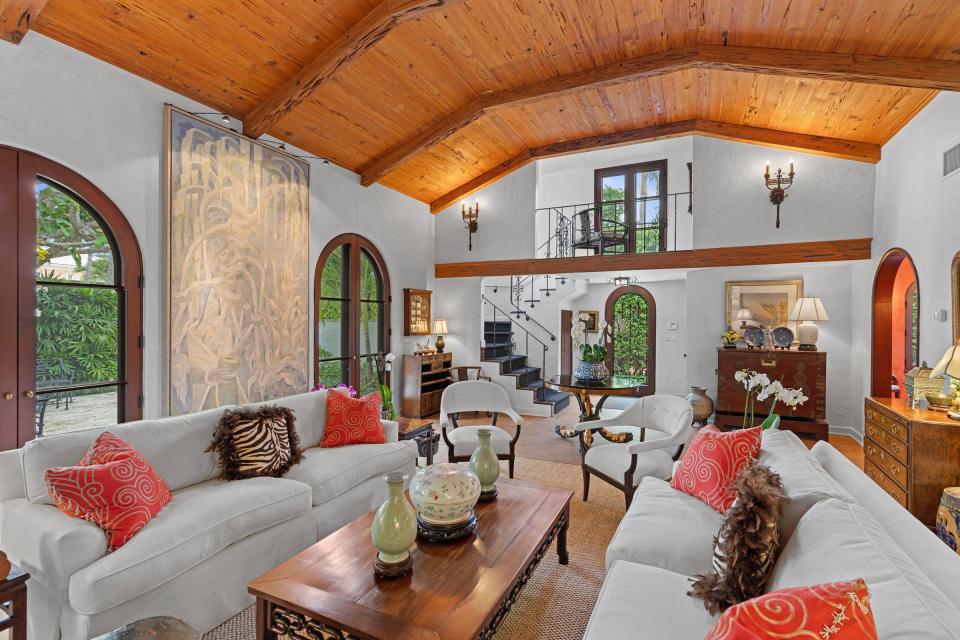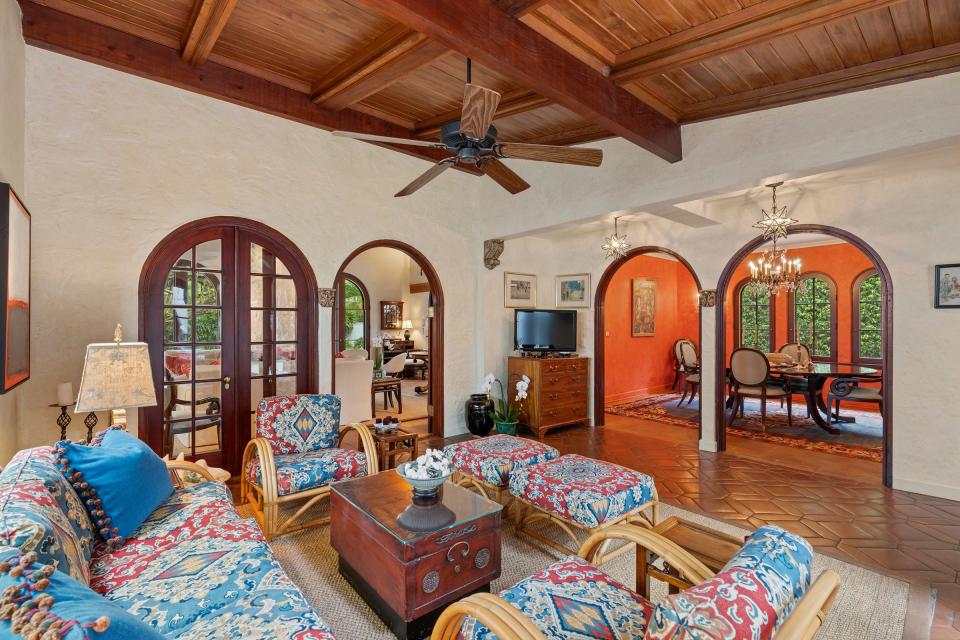Homes for sale in Palm Beach: Priced at about $15M, historic house is a preservation award-winner
- Oops!Something went wrong.Please try again later.
Like many Palm Beach residents, Lynn Foster’s decision to become an island homeowner began with her desire for a more tropical locale.
Having built a career as a Philadelphia and New York City investment banker — and originally from Hawaii — she decided to check out Palm Beach as a place to enjoy her retirement.
“I have an apartment in New York and a summer place on Fishers Island off of Connecticut. I’m retired. I didn’t need to live where it was cold anymore,” Foster explains.
Over the years, she had often visited Palm Beach and liked it, so she came down to look for a rental about a dozen years ago.
That’s when she zeroed in on a landmarked Midtown house known as Tradewinds, which was built in 1930 and designed by noted Palm Beach society architect Maurice Fatio. The house had abundant charms, including the living room's saltbox-style pecky-cypress ceiling, working fireplace and floors covered in the original tiles.
The house was for sale.
“But it was not for rent,” Foster says. “For six months, it languished on the market, and it kept popping into my head.
“I dragged my son, Richard (Claflin) down to see it. He literally walked through it once, and said, ‘Just buy it, Mom.’”
And that’s what she did in 2011. She then embarked on a complex, year-long restoration, renovation and expansion. The project transformed the house and ended up winning the 2014 Preservation Foundation of Palm Beach’s Polly Earl Award, which recognizes small-scale, historically sensitive renovation and restoration projects.
FROM THE VAULT: Polly Earl Award honors owner Lynn Foster for re-do of 1930 Fatio-designed house on Brazilian Ave.
Today, the house at 424 Brazilian Ave., in the street’s lake block, emanates its original glory. And the property has again entered the market, because Foster is planning to travel more to spend time with her sons, who live in Los Angeles and Manhattan.
Priced at $14.8 million, the house was listed this week with Brown Harris Stevens agent Carole Hogan.

Enveloped within lush courtyards, the main two-story house comprises three bedroom suites and 3,306 total square feet of living space, inside and out. At the rear of the property, on the other side of the pool, the two-bedroom guesthouse has 1,294 total square feet and includes a living room and kitchen.
The property is near the Palm Beach Marina and a few blocks north of Worth Avenue.
Foster assembled seasoned design team to re-do her landmarked Palm Beach house
The house had already been updated when Foster bought it, but it still posed design challenges common to many vintage Spanish Mediterranean-style homes.
Undaunted, Foster turned to her other son, John Claflin, an architectural designer, to get his feedback. Using his design concepts as a basis, she commissioned Palm Beach architect Pat Segraves of SKA Architect + Planner to serve as the architect of record. Segraves turned out to be a great choice, she says.
“He had renovated the pool area and the separate guesthouse two decades ago,” she explains.
TAKING A HARD LOOK: What did Palm Beach architectural board think of the designs for these two houses? Here's what.
Segraves, who has previously served on the Landmarks Preservation Commission, also had a keen grasp of the town’s programs to protect historic buildings. The house had earned landmark status in 2001, a designation that protects its exterior walls from significant alternation unless the changes are approved by the commission. In Foster’s case, the board blessed her project, thanks in no small part to Segraves’ efforts.
“Pat did the site-plan calculations. And he had been on different boards. He gave me the confidence (to make changes) that Landmarks (commissioners) would not object to.”
Also on her team were contractor Benno “Chip” Janssen III and project superintendent Dave Elhage of Janssen Construction, who oversaw the renovation. The project removed a number of interior walls and completely rebuilt others.

Renovation, restoration aimed bring back Palm Beach home's original charm
“Over the years, people had monkeyed with this house,” Foster says. “They took away much of its Fatio charm. The point was: How to bring it back?”
An example? Time and climate had taken their toll on the condition of the windows. And many of those openings were fairly small, limiting the amount of natural light that could flow into the house — a design strategy that helped keep the house cool in the days before air conditioning.
“Previous owners had covered over the arched windows flanking the (living room’s) fireplace and had replaced many of the Fatio-designed arched windows with a flat-topped casement-style that cranked out. And of those, only three were operative.”
She reinstalled the arched windows by the fireplace. She also removed and replaced other windows, choosing new mahogany-trimmed, impact-resistant versions that repeated Fatio’s favored arch motif. The new windows helped visually link the rooms while adding a tropical note to the interiors, a nod at Foster’s Hawaiian roots.
She also installed window screens, with some integrated within interior louvered shutters.
“I like to throw open the windows, and I thought this house had to have breezes — there must have been some reason Fatio named the house Tradewinds,” she says.
ON THE MARKET IN PALM BEACH Just-finished Palm Beach 'spec' house asks $23M near former President Donald Trump's Mar-a-Lago
Palm Beach project opened up rooms, evened-out floors
She and her team solved other challenges, too. One often had to step up or down between several of the rooms because the floors were of uneven heights, and a number of interior walls also blocked sunlight, resulting in interior spaces that lacked brightness.
Among the rooms that were completely reworked was the enclosed loggia, where a wall was removed to open up the space. Crews also leveled off the floor heights and replaced a pair of windows with French doors, which access a dining courtyard. A trio of arched windows was carved out of another wall to mirror the ones in the dining room opposite.

Another project replicated the original wrought-iron stair banister and the railing on the small gallery that overlooks the living room.
To provide additional room, a two-story addition was designed for the south side of the main house. By bumping out the rear wall, Foster found space for a main-bedroom suite on the second floor and, below it, an ensuite VIP guest bedroom, which she uses as a library and office. The second-level floor plan also was extensively revised.
Outside, crews extensively reworked the front courtyard, installed new coral keystone on the patios and replaced the house’s stucco. Working closely with Foster, Bruce Armstrong of Armstrong Landscape Design Group handled the bulk of the landscape design. Foster requested fragrant flowers and, for visual consistency, white blossoms.
With three open-air courtyards — one in front, another centrally located and the third surrounding the pool — Tradewinds lives up to its name, an updated tropical residence of which Fatio would surely approve. The project gave Foster a tropical house that spoke to her Hawaiian roots, and for the town, a restored gem of a landmark.
ON THE MARKET IN PALM BEACH: This North End home was a relaxed retreat for Kahle family
*
Previous reporting by Staff Writer Darrell Hofheinz contributed to this story.
*
To see more photos of 424 Brazilian Ave. in Palm Beach, click on the photo gallery at the top of the page.
This article originally appeared on Palm Beach Daily News: Florida real estate: Tour this historic Palm Beach home priced at $15M

