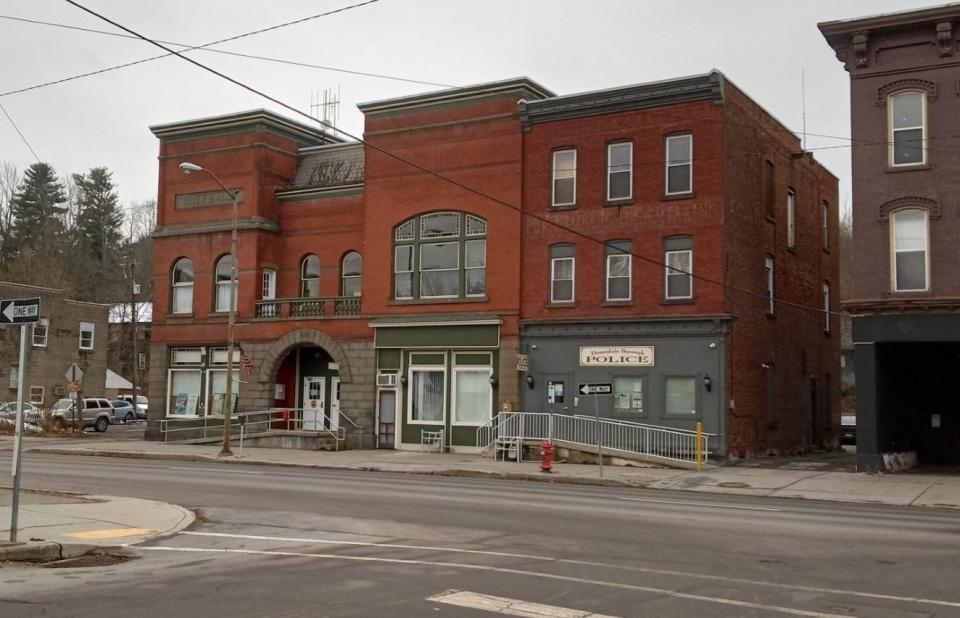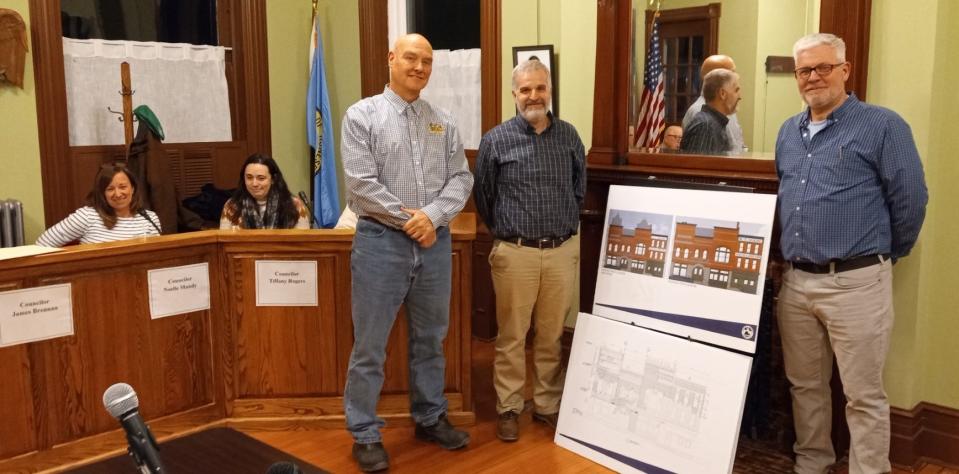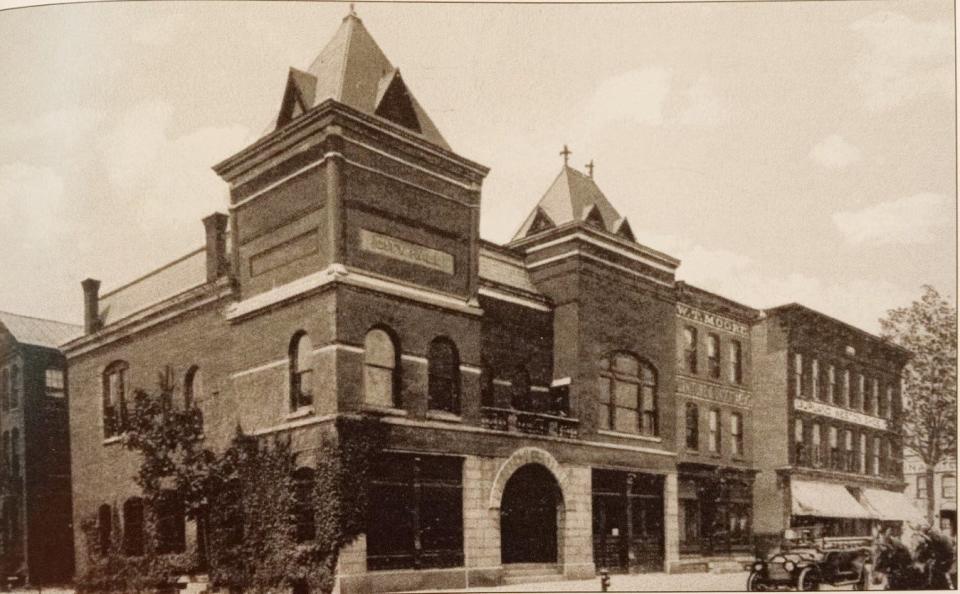Honesdale Borough Council planning extensive City Hall renovations, pending grant funds
Honesdale Borough Council held a special meeting Jan. 31 to hear about preliminary plans to renovate and restore the 1892 City Hall, protecting or resurrecting historic facade architecture and upgrading the exterior and grounds.
The project would be done in phases, and is dependent on being awarded grants. The hope is to completely renovate the interior two floors and include the adjacent police station.
In all, if the police station is included, the cost could reach around $3.5 million, Brian Doran of HC Architects said.
The council applied for two Local Share Account state grants used for the facade work and upgrading the site, both comprising Phase 1.
James Martin, a grants writer hired by the borough, said the first grant totals $246,000 and requires no local match. Word is expected in mid-March whether the application has been successful. The second LSA grant, totaling $518,000, requires a $119,000 local match. The borough expects to learn if the application is successful in August or September.
The preliminary design work done for Phase 1 is meant to help guide council in preparing the scope for bids.
Councilor David Nilsen, Buildings & Grounds Committee chairperson, reminded that the project proposal started in 2022 after an evaluation of borough hall. Most of the high-priority defects that were identified were addressed and repaired. The committee decided that a general, overall rehabilitation of the building would be cheaper and quicker than taking care of items piecemeal.

The goal is to fund the project with grants with as little borrowed cash as possible, Nilsen said. The council agreed in March 2022 to seek proposals to draft a scope of the exterior work.
HC Architects, of Scranton, was selected. Kiley Associates, a local civil engineering firm, and GPI, a mechanical and electrical engineering company, were added to the team.
Doran said they looked at how best to manage the workflow in the building, how to improve security and safety and the way the public interacts with the borough. Tests were done on how best to utilize space and how to budget the project. The roof, masonry, windows, and other exterior features were examined.
Joseph Hudak, of Kiley, said the grounds will be surveyed in February; schematic plans then can be developed. Stormwater management, travel ways and parking will be addressed.
A drone was used to closely examine the facade, to locate imperfections and problem areas.
Doran said the roof was found to be in good shape. There needs to be repointing of bricks, mortar needs repair and stones are displaced. Some lintels are cracked and head joints at some cornice lines are missing, areas where water can infiltrate.
Historically accurate windows that are thermally efficient would be installed. Historic color schemes have been investigated. Carriage-style doors once existed where there was a fire company station. This type of doors would be installed, although not operable.
If funding became available, Doran said they would love to bring back the cupolas that capped the towers.
New accessible ramps would be installed. The front door would be widened to better accommodate wheelchairs.
It is not known yet if the police station rehabilitation will be done, Doran said. Preliminary exterior sketches included the police building as well.
John Havenstrite of GPI discussed options to improve the air conditioning.
Mayor Derek Williams asked if the roof would be able to hold solar panels in the future. Doran said he is sure the roof could be reinforced if needed, adding that solar systems are being made lighter.
Project details are subject to both funding and approval of the council.
Estimated costs at present under Phase 1 include $125,000 for the grounds, up to $120,000 for masonry, up to $180,000 for window replacement and up to $60,000 for new ramps.
The police building was valued separately, with estimates as follows: masonry, up to $50,000; window replacement, up to $40,000; and new stairs, up to $50,000.
Largest part: the interior
Phase 2 involves the project's third and largest scope, the rehabilitation of the interior. Doran said this will require an in-depth design process. "We did it preliminarily so that we could budget it properly," Doran said, stating that Phase 2 presently would cost around $2.5 million. That involves gutting the interior and rebuilding both floors.
Part of the pre-design interior study is to improve safety for the staff with a zone for the public and access-control system. Like what is in place now, the public will not be able to have free access throughout the building. "What would be different is the receiving area ... would be lined with ballistic panels," he said. The council chamber would be designed similarly. These panels are costly, he said.
Interior handicapped accessibility would be improved.

'Worth saving'
"We have done a lot of historic rehabilitation and preservation," Doran said. "For a long time, since the firm was established back in (1978) ... the firm's mission has been to save buildings that have really been worth saving. This building, based on its history ... on its societal, cultural impact, this is a building certainly worth saving and rehabilitating. It has significance to the town."
Debbie Sietz, in the audience, asked that the materials used be long lasting so long-term maintenance does not become a taxpayer burden. Doran said materials will be chosen to ensure durability depending on the budget.
Brief history
City Hall, at 958 Main St., was erected in 1892 after voters approved a debt increase of $15,000. Until the mid-1990s, City Hall was also home to Projection Engine Co. No. 3 fire station. A prisoner lockup was in the basement. The first floor was once used for the post office, until the present post office was built in 1935. The front area was later used as a bus passenger waiting area and then for several years until the mid-1990s as the police station. The police at that time relocated next door.

Originally there was a giant dome for the fire bell on top of the southern tower (left as seen from the street), and a wooden, shingled cupola capping the right tower. Afterward, both towers sported wooden, shingled cupolas.
In July 1980, after many months of controversy, the council voted unanimously to renovate rather than tear down and replace the historic building. The cupolas were removed around 1985.
Peter Becker has worked at the Tri-County Independent or its predecessor publications since 1994. Reach him at pbecker@tricountyindependent.com or 570-253-3055 ext. 1588.
This article originally appeared on Tri-County Independent: Honesdale council proposes City Hall renovation, restoration

