Horses once raced there. Now a new vision emerges for this well-known part of Expo Idaho
It’s not often that 88 acres of real estate shows up in the middle of an urban landscape.
But that’s exactly what appeared on developers’ radars in 2022, when Ada County requested design proposals for the abandoned horse-racing track and outbuildings next to Expo Idaho at 5610 N. Glenwood St. and 5121 N. Alworth St.
The county-owned acreage falls on the eastern side of the 247-acre Expo Idaho property that includes Memorial Stadium, where the Boise Hawks baseball team plays, and the Western Idaho Fair grounds. The property is surrounded by Garden City.
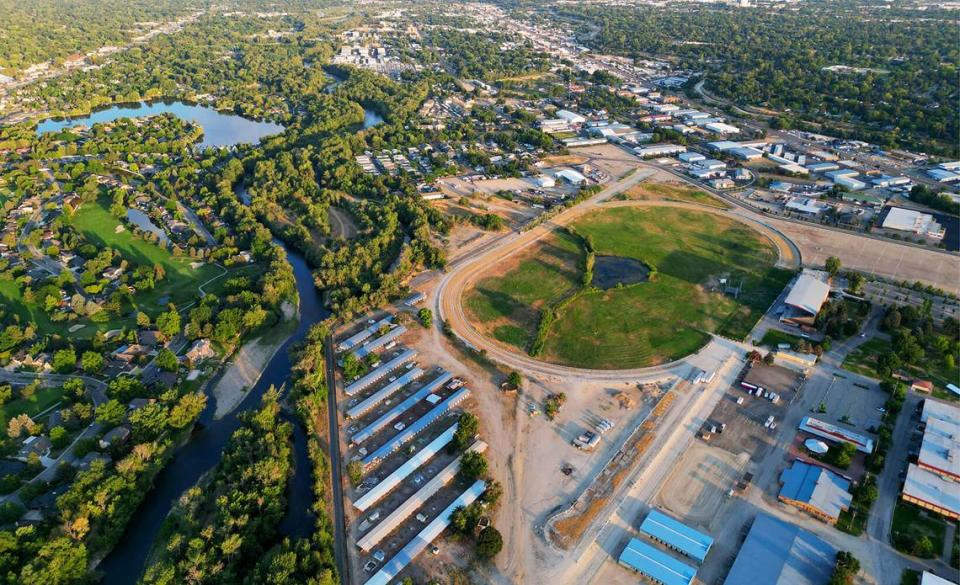
On Wednesday, Nov. 8, the Ada County Commission approved the next steps for the site’s future: a sprawling, 97-acre park designed by the Philadelphia and Chicago-based firm Port.
The park would include walking paths, playground areas, an “all-wheel sports park,” athletic fields, sports courts and event space. It would tie into the Boise River Greenbelt and, according to preliminary designs, would include a food truck pod, gardens, a community plaza and pavilions.
“This is really a generational investment in public recreation for Ada County,” said Chris Marcinkoski, partner and cofounder of Port, at a public hearing on Wednesday. “It will be transformative for the Garden City community.”
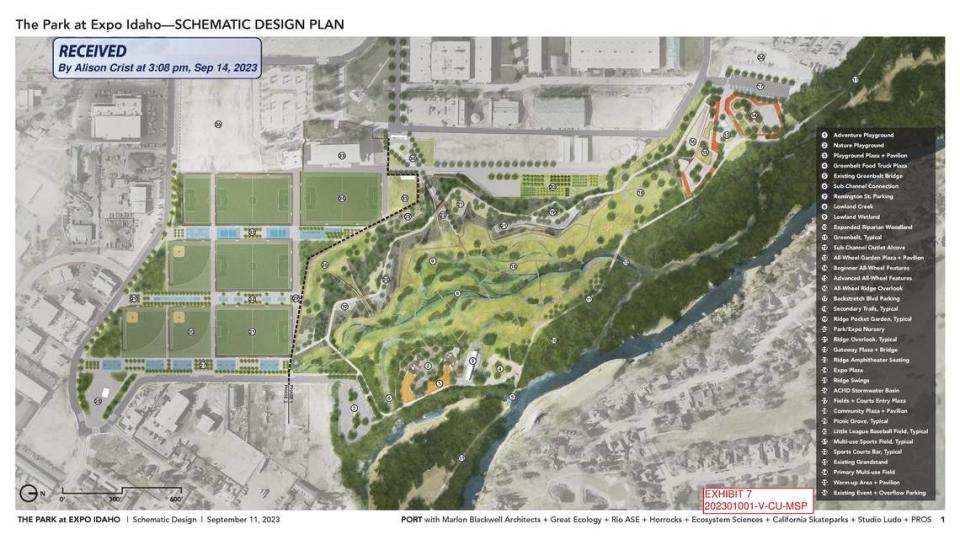
Construction would take place in two phases. The first phase would replace the former racetrack and stables with the park. The second would add the athletic fields.
Marcinkoski said Port was about halfway through the design process and hopes to begin construction at the beginning of 2025. They expect to finish construction of the first phase by the end of 2026.
“This is a very compressed schedule for a very, very complex project,” Marcinkoski said.
Activities, events, nature and education
The first phase would include a 9-acre “all wheel sports” area and gardens in the northwestern corner, and a 9-acre “adventure play” area and more gardens on the northeastern corner.
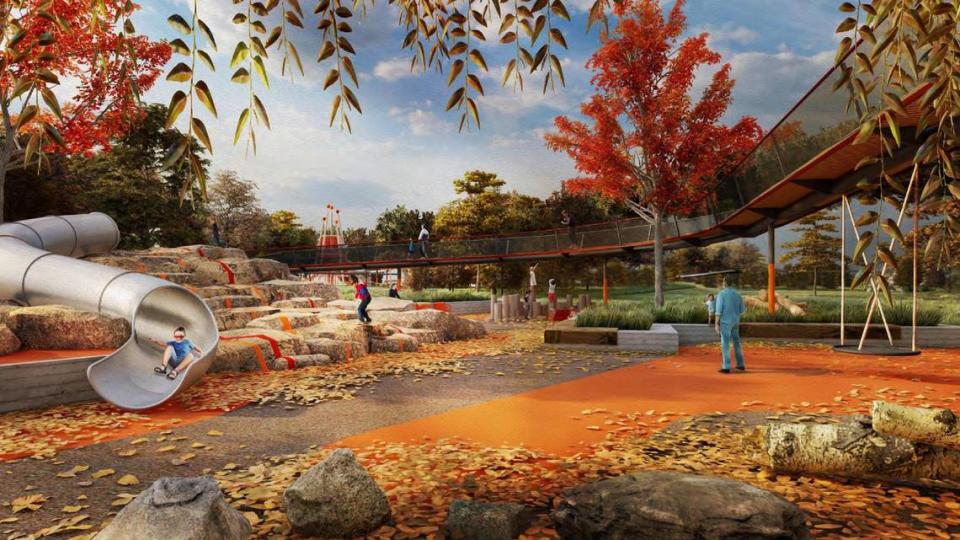
The northeastern corner would take cues from the landscape of Boise and the surrounding region to build a natural playground experience rather than using plastic and artificial constructions, according to Marcinkoski.
A nature play space uses the local landscape and vegetation to give kids an area to play and learn, according to the National Wildlife Federation. This can include boulders to climb on, logs to balance on and streams to dam.
The all-wheel sports area would allow rollerblades, skateboarding or other wheeled sports.
“What’s notable about this is it’s integrated into the landscape in a way that is quite unique for a facility of this type,” Marcinkoski said. “This really will be a kind of asset and attractor to the park both from the immediate Garden City residents but also from (the) broader Boise region.”
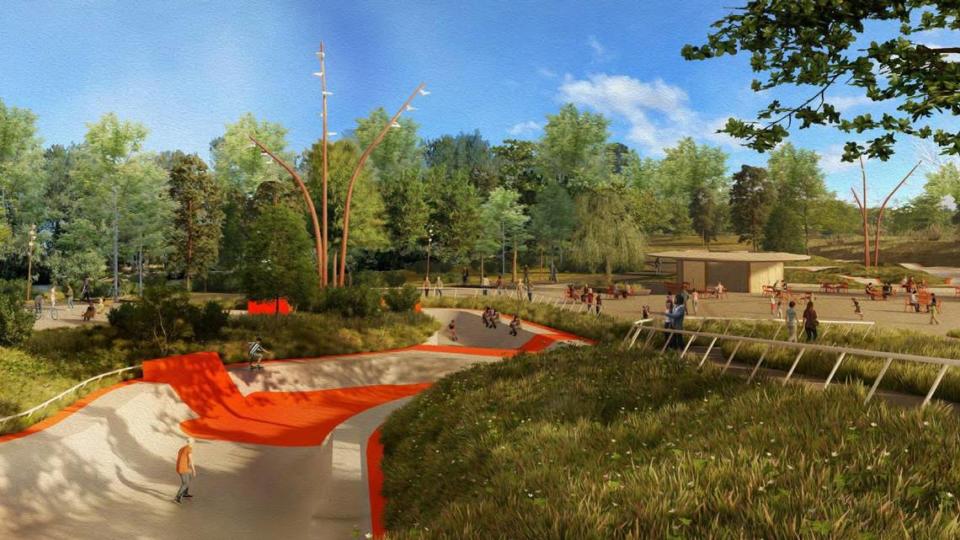
The center of the park would be divided into two areas: a 20-acre area Port is dubbing “The Lowlands” and a 15-acre segment along the side of Expo Idaho called “The Ridges and Expo Edge.”
The Lowlands would re-naturalize the former race track area and reconfigure it to support biodiversity, increase areas for wildlife habitat and create opportunities for science and education.
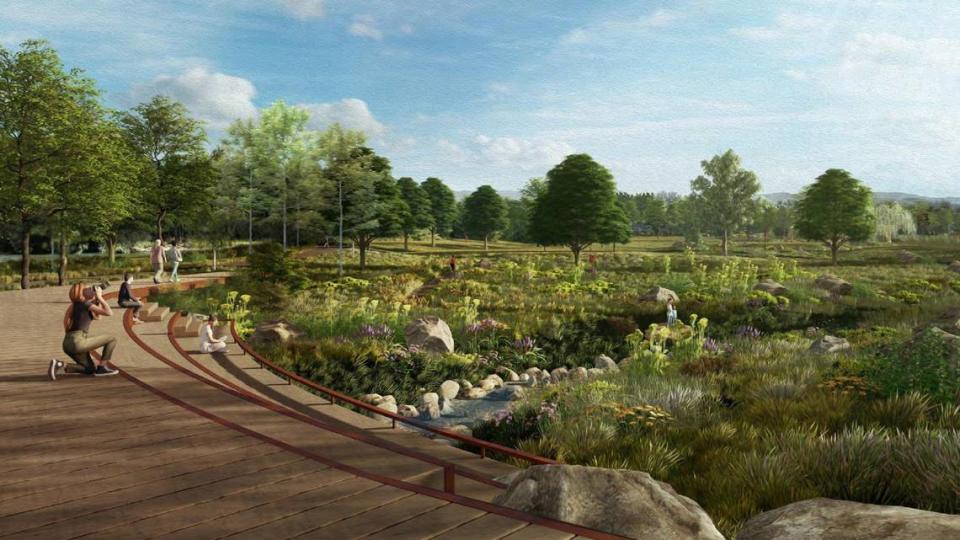
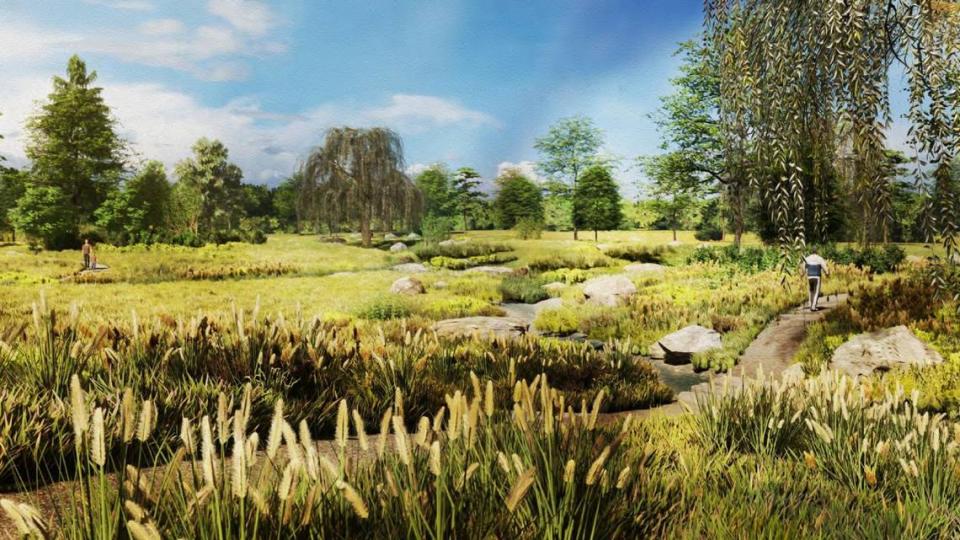
Expo Edge would connect the park to Expo Idaho, while The Ridges would give visitors an elevated area overlooking the surrounding area.
The southern segment of the project, which would be completed in Phase 2, would be devoted to sports fields, fitness areas and sports courts. There is no confirmed timeline yet on the second phase.
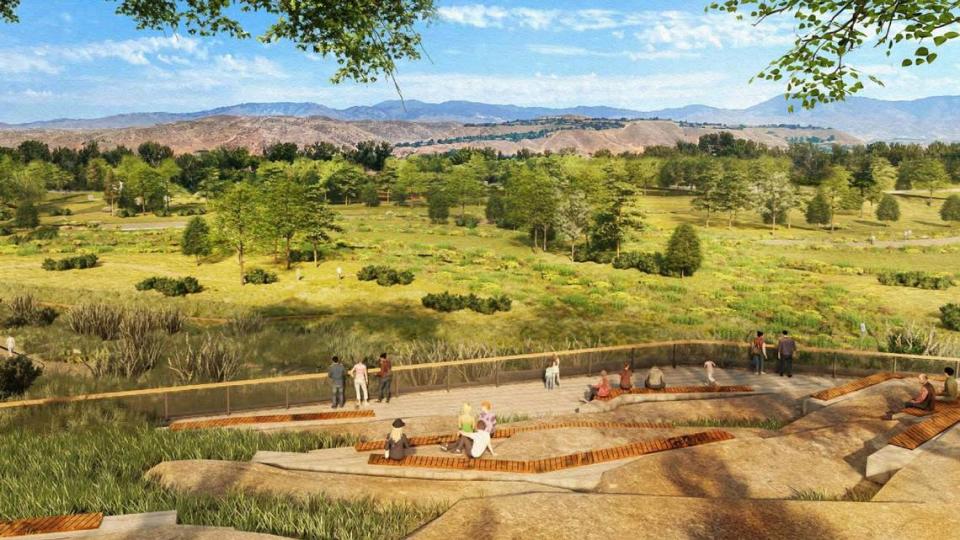
A gem in the Greenbelt
According to a letter from Utah-based Horrocks Engineers, the new park would be a major addition to an underserved community like Garden City.
“The Park at Expo Idaho project is an opportunity to extend what is among the Boise region’s most notable assets — the chain of public parks arrayed along the Boise River and Greenbelt,” wrote Kindi Moosman, a planner for Horrocks. “The new park will serve as the western gateway to the Greenbelt, drawing broader populations to both the Expo Idaho site and Garden City proper.”
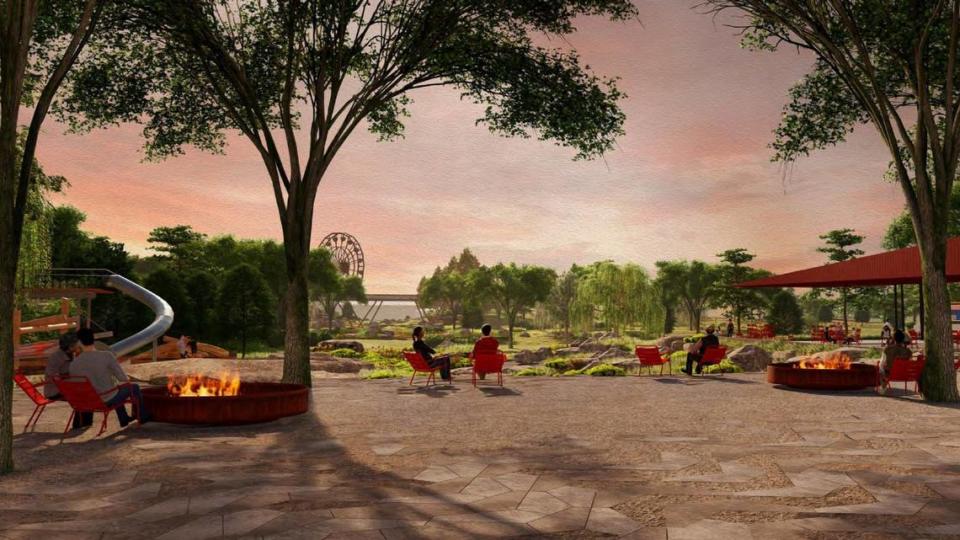
Ada County commissioners have high hopes for it.
“We want this to be a gem of a park,” said Commission Chair Rod Beck. “We want … every citizen in the region to be proud of it.”
Commissioner Tom Dayley said the park would be of the same quality for the local community as Central Park is in New York City.
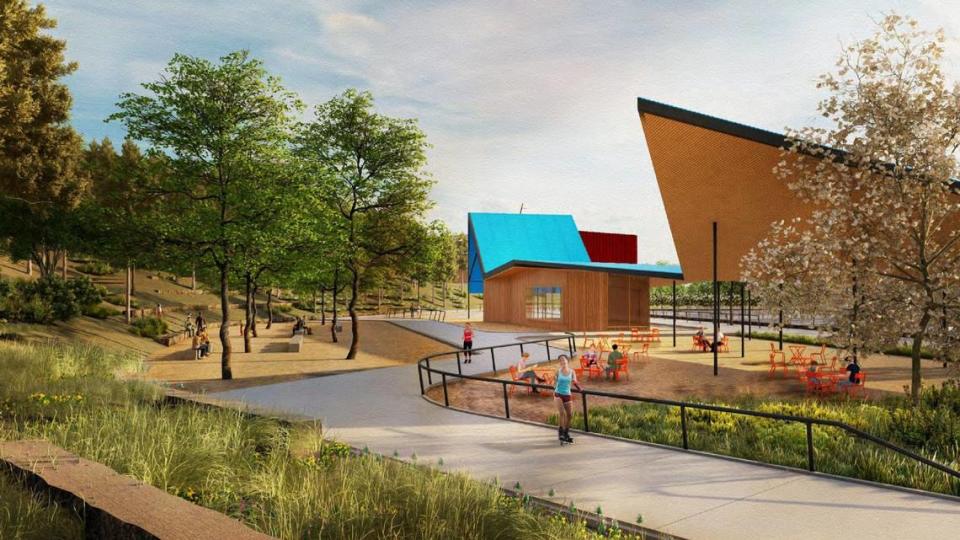
Traffic, safety concerns
But, there are still some issues to address, including traffic, safety and parking impacts.
“We’re very excited for the park,” said Dyan Bevins, a civil engineer who spoke on behalf of herself, her husband and other nearby neighbors. “But we have concerns.”
She said there are already safety issues at the intersection of 52nd, Remington and Alworth streets. Bevins said it could be ideal for a roundabout to go there instead.
She also said it was not the norm to put a 72-vehicle parking lot for a regional park off a local road, as the design calls for.
Bevins said she hopes the safety and transportation issues would be solved in the first phase of development rather than the second.
Josh Brown, senior project manager for Ada County, said county officials were aware of the issues and are planning to conduct a traffic study looking at the intersection. He said the concerns would be addressed through the planning process.
Changing Boise River flow. A huge playground. What designers propose for Expo Idaho
Ada County makes plans for ex-horse track land at Expo Idaho. What about a new stadium?
Voters handed bad news to developer of Boise’s proposed stadium. Now he’s doing this
There’s still no actual plan for Boise sports stadium — and may never be. Here’s why

