Hotel-Worthy Guest Rooms and a Bar Inspired by Le Coucou Make This Hudson Valley Home the Ideal Weekend Retreat
The ramshackle horse barn, which sat quietly among the lush maples and oaks of New York’s Hudson Valley, was barely salvageable. But it had a sort of nobility that captivated designer Richard Felix-Ashman. “At first I didn’t know whether to go the extra mile—or the extra thousand miles—to renovate something that was dilapidated,” he says. “But the proportions were just remarkable; in architecture we only get those kinds of spaces in religious buildings or railway stations, so my clients and I began to think of ways to reimagine this fallen-down structure that had so much dignity to it.”
Felix-Ashman’s clients, a bicoastal couple with grown kids, wanted a place where they could host friends and family. One of their priorities was to build an ultraspacious restaurant-style kitchen, a request that could be easily accommodated in the barn, what with its double-height ceilings and nearly 4,000 square feet of living space. And so they decided to go ahead with the reconstruction of the 1920s structure, which included raising the pitched roof of its nave to create a higher clerestory with more natural light.
The work was extensive, but the space remained, in essence, a barn. “We felt it was important to preserve the organization of the original floor plan,” says the designer, whose eponymous studio is based in California and who directed most of the project from the West Coast. “The former horse stalls were transformed into bedrooms, and the nave was given over to family life.”
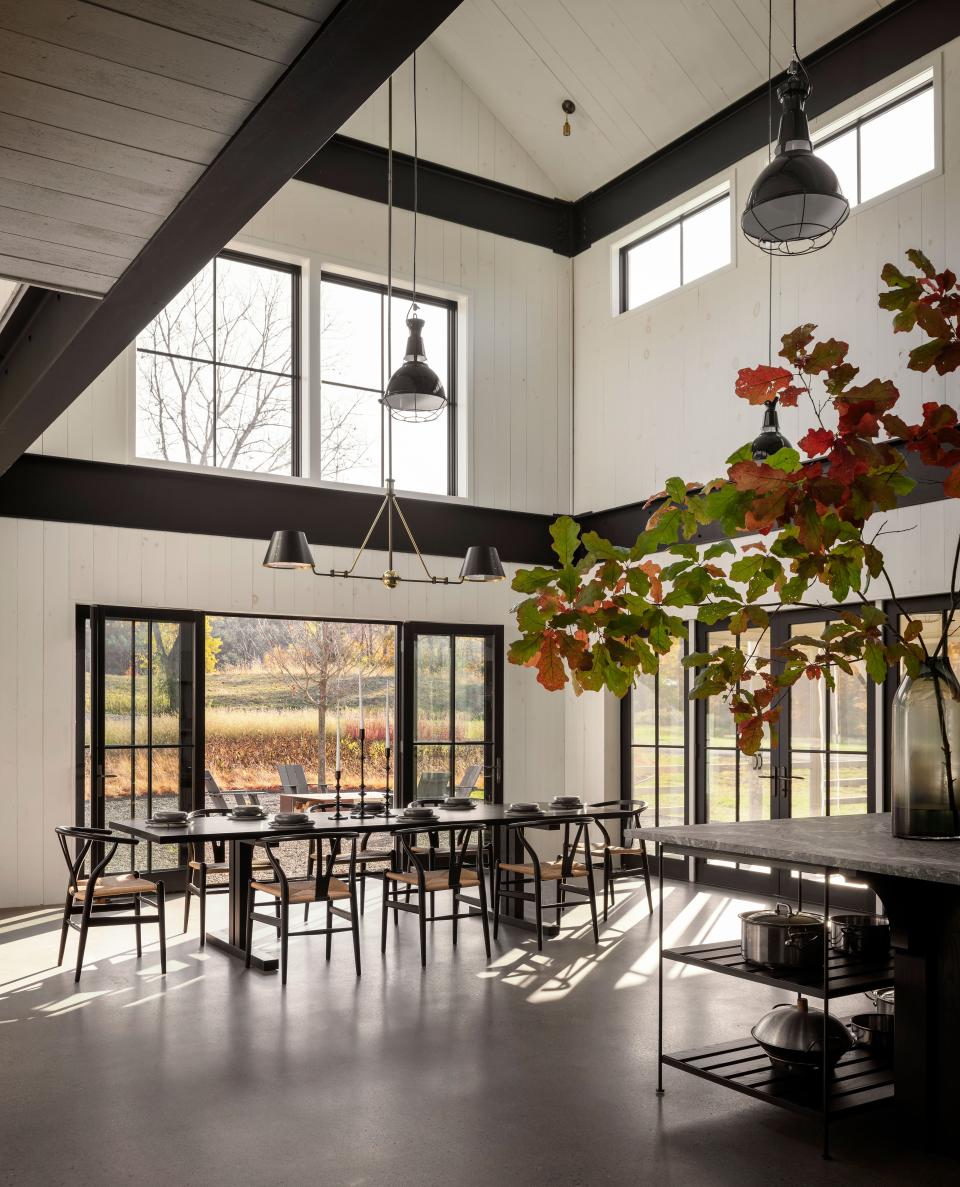
Much like a loft, the house has a vast open area where Felix-Ashman created a parlor with a cozy corner bar, a sunny dining section, and an open kitchen fit for a restaurateur—complete with a sweeping soapstone island and an array of professional ovens, burners, and griddles. “We jokingly call it the party barn,” says one of the homeowners. “It’s perfect for hanging out and cooking; it's not precious but not too casual either.”
Hotel-Worthy Guest Rooms and a Bar Inspired by Le Coucou Make This Hudson Valley Home the Ideal Weekend Retreat
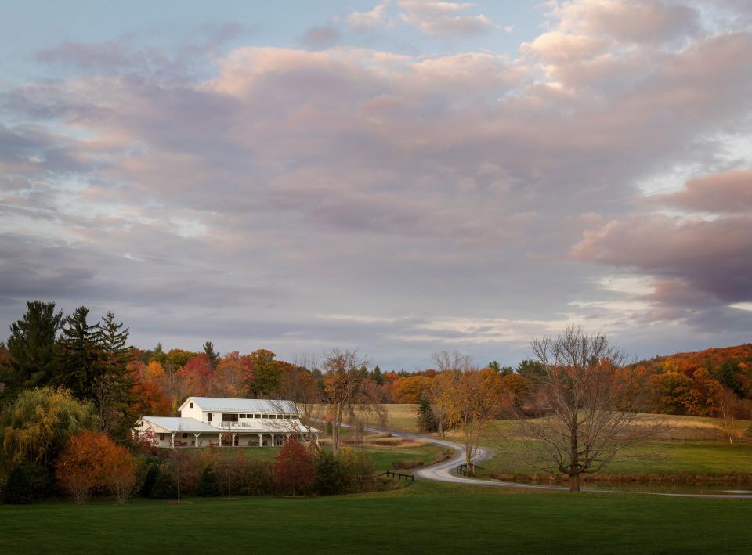
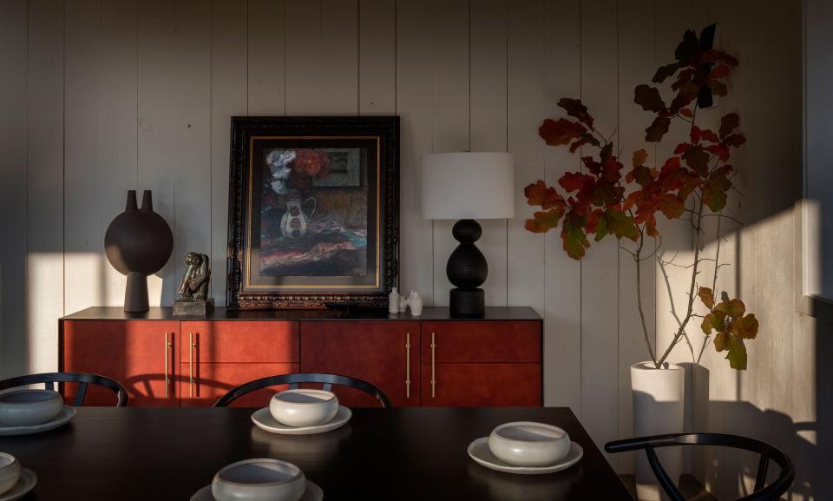

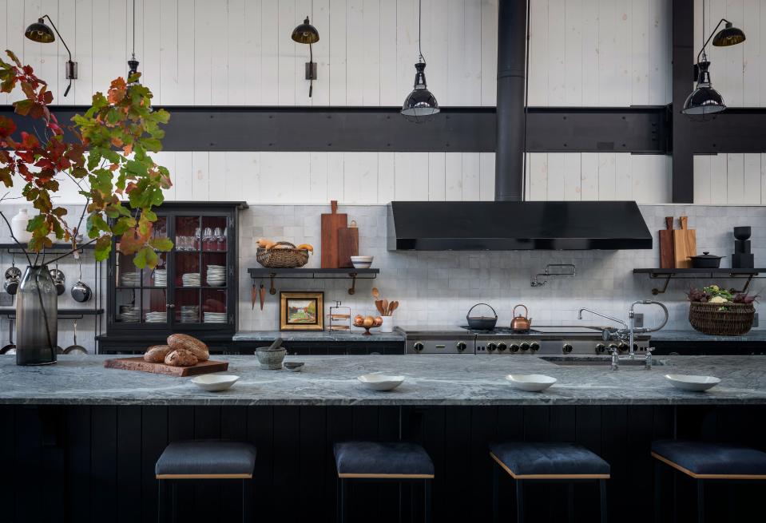
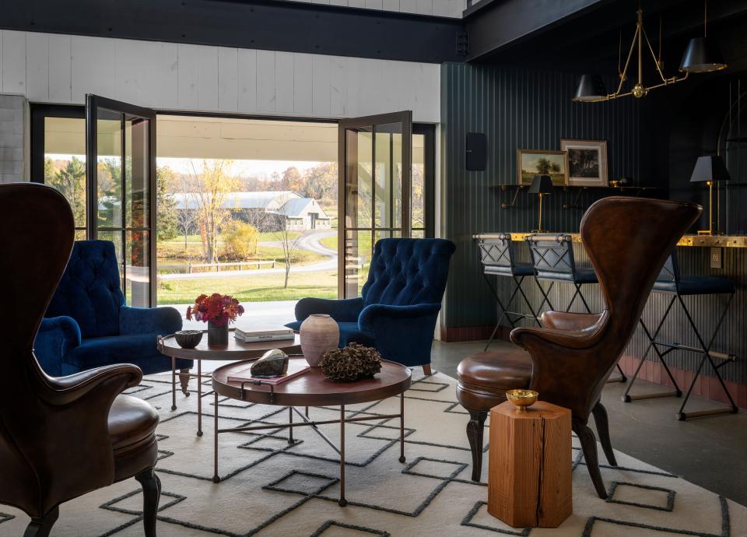
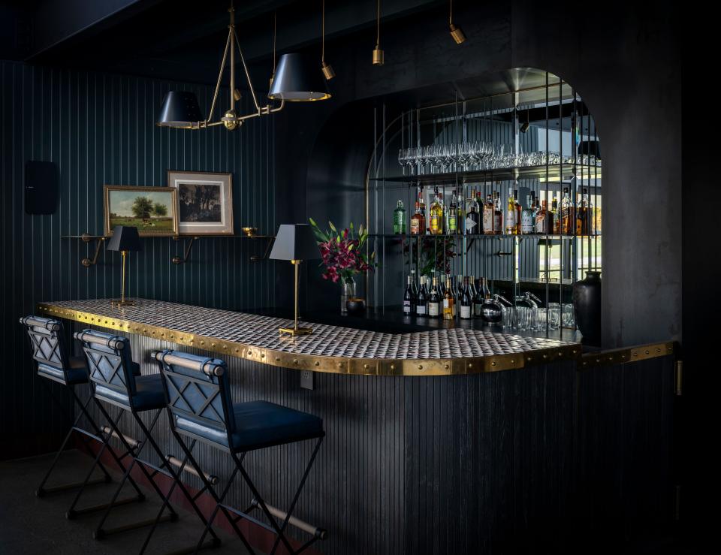
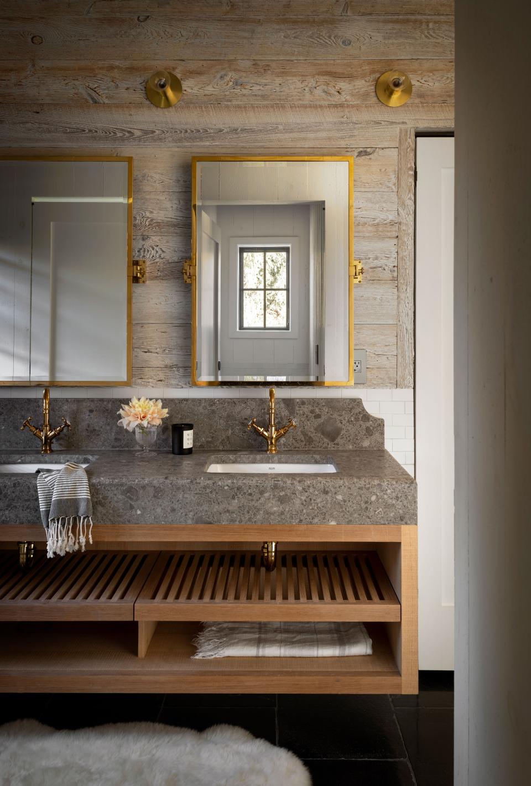
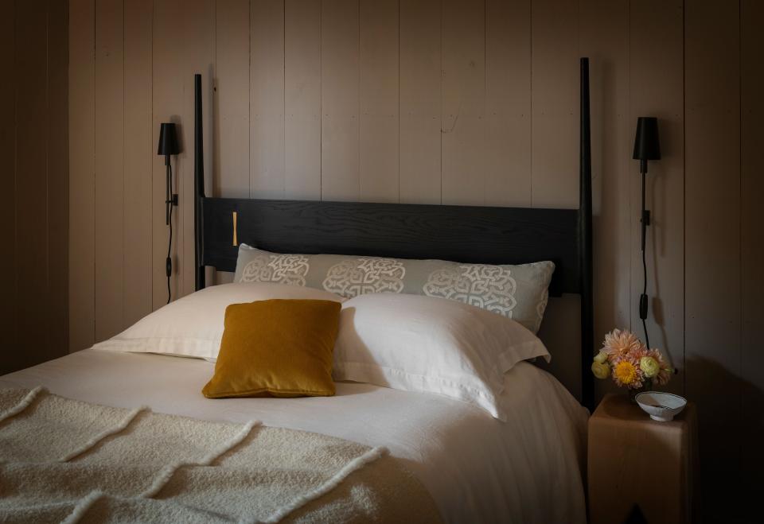
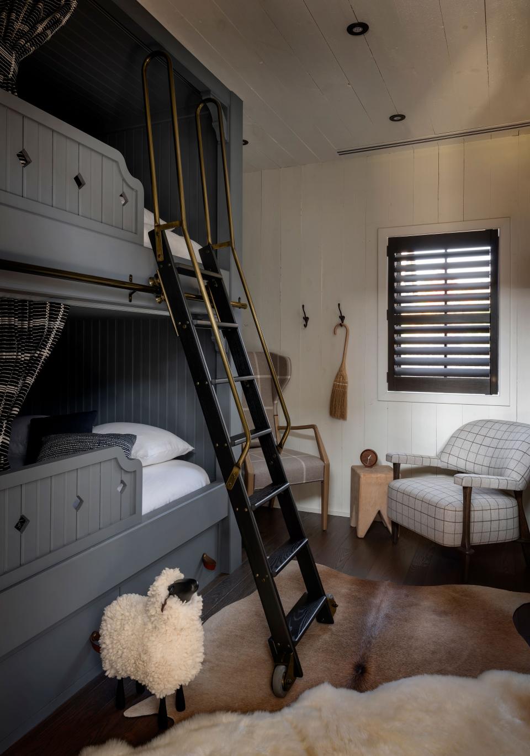
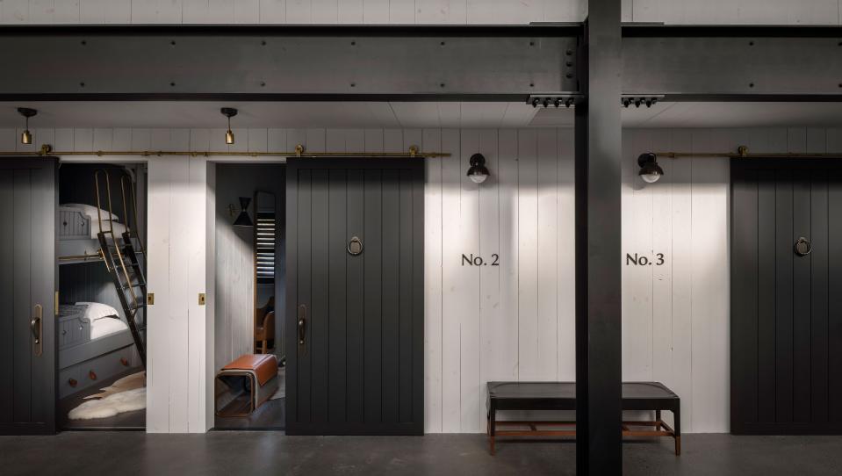
Indeed, there are elements of both upstate simplicity and Manhattan polish throughout the three-bedroom abode. White shiplap walls, concrete floors, and iron-framed French doors provide a clean backdrop to an eclectic decor with frequent nods to Danish modernism. In the dining section, Felix-Ashman paired a custom rectangular table made of black ash wood with Hans Wegner’s iconic Wishbone chairs, also in black ash, and a steel-framed credenza with auburn leather doors and brass pulls. “I always envisioned Danish furniture fitting within the space,” he says. “The Danish modern movement managed to balance the conversation between rusticity and sophistication, it created a very successful marriage.” Without veering too much from that style, Felix-Ashman created pockets of glamour, most notably in the bar by the parlor, which features mirrored shelves, a brass-rimmed counter, dark green walls, and cushioned leather stools. “The bar is an unexpected touch; it creates a darker, more intimate counterpoint to the rest of the nave,” adds the designer. “Our clients had a couple of favorite bars in mind, including Le Coucou and the Metrograph Commissary.”
It’s no surprise that the clients were well aware of these fashionable New York City destinations: The former tech entrepreneurs are getting ready to switch gears and open their own restaurant in Tribeca later this year. Most of the ingredients will come from the nine-acre organic farm they’ve been growing near the barn, and the recipes are being tested right this moment in their fabulous Hudson Valley kitchen.
Originally Appeared on Architectural Digest

