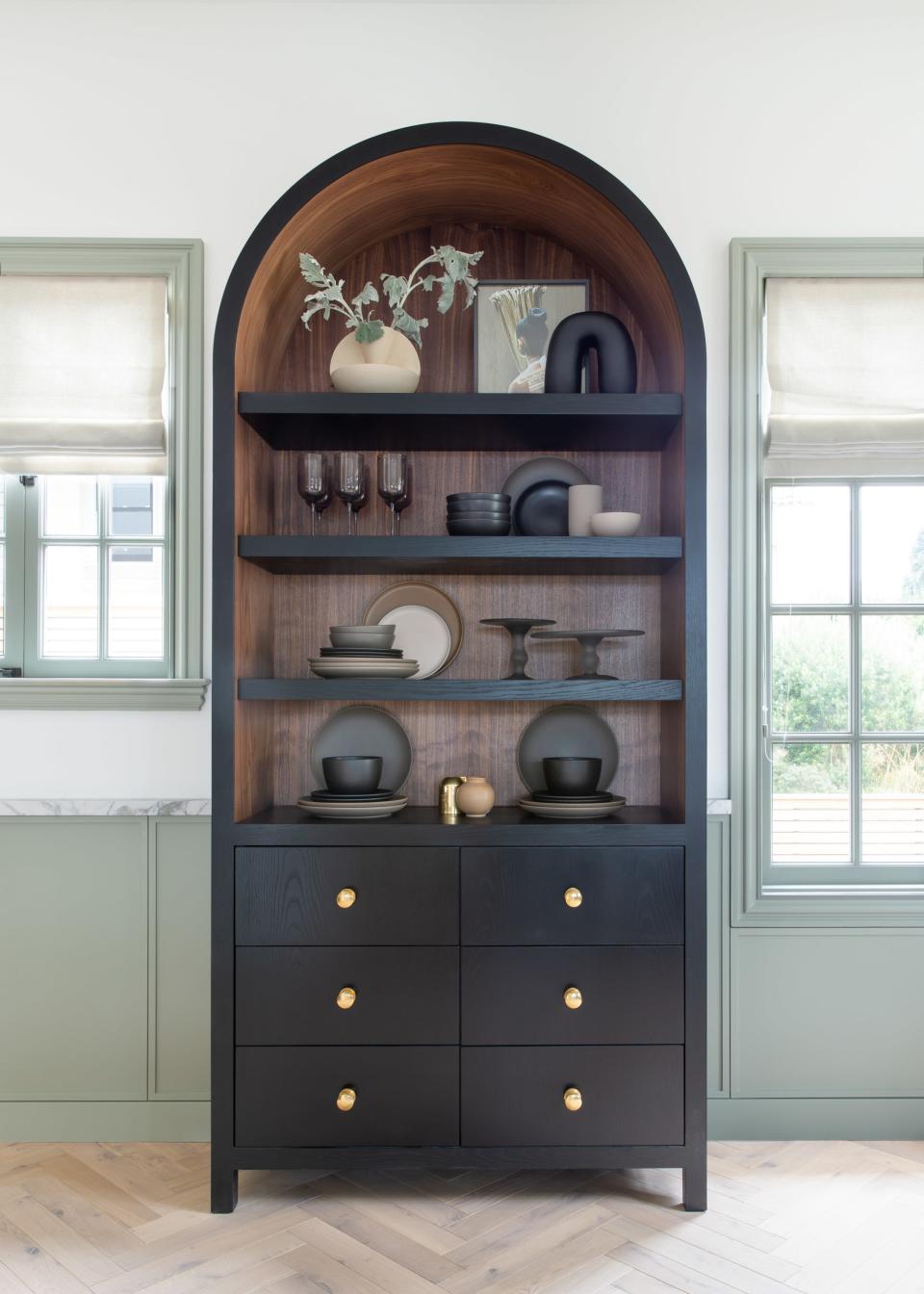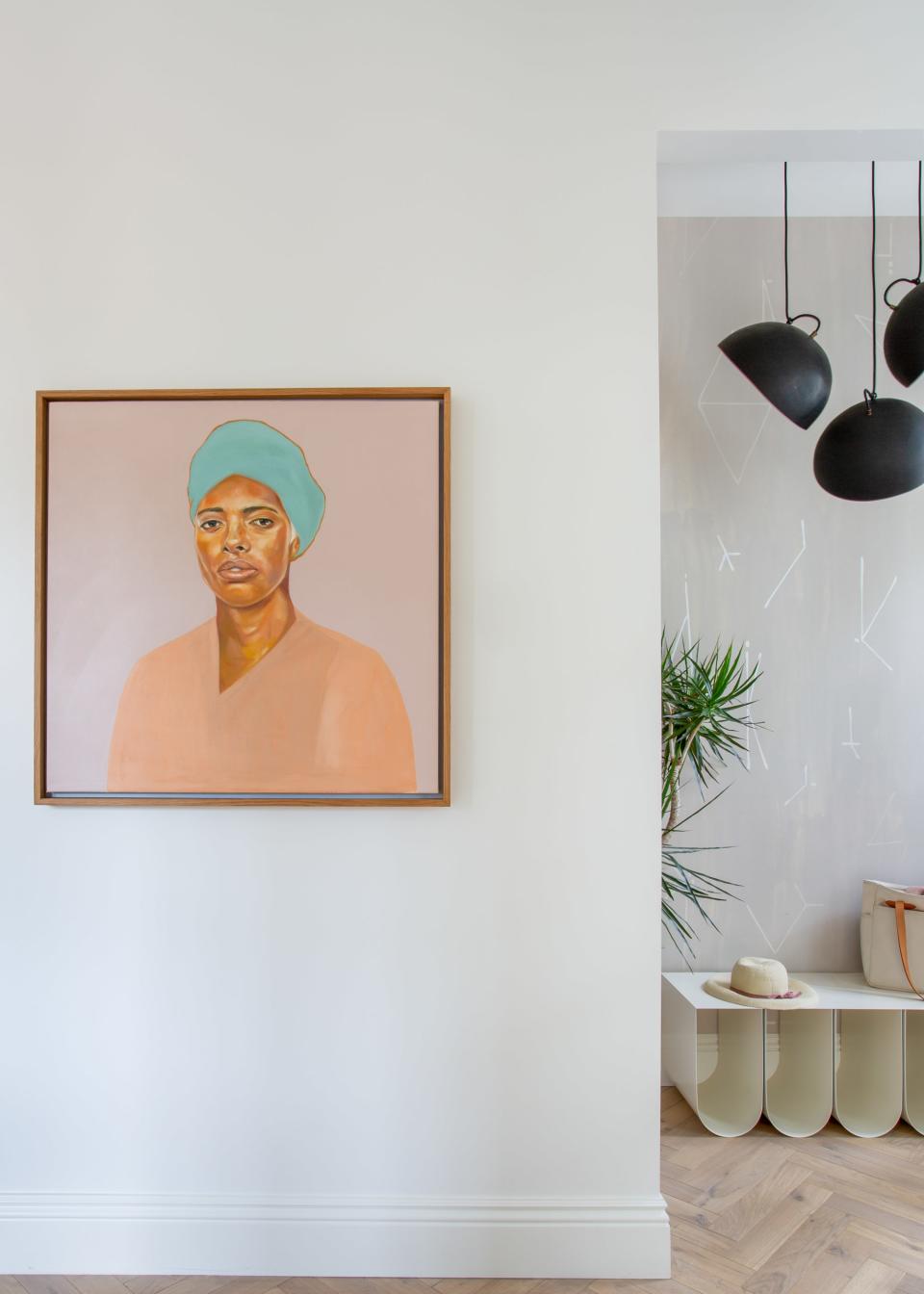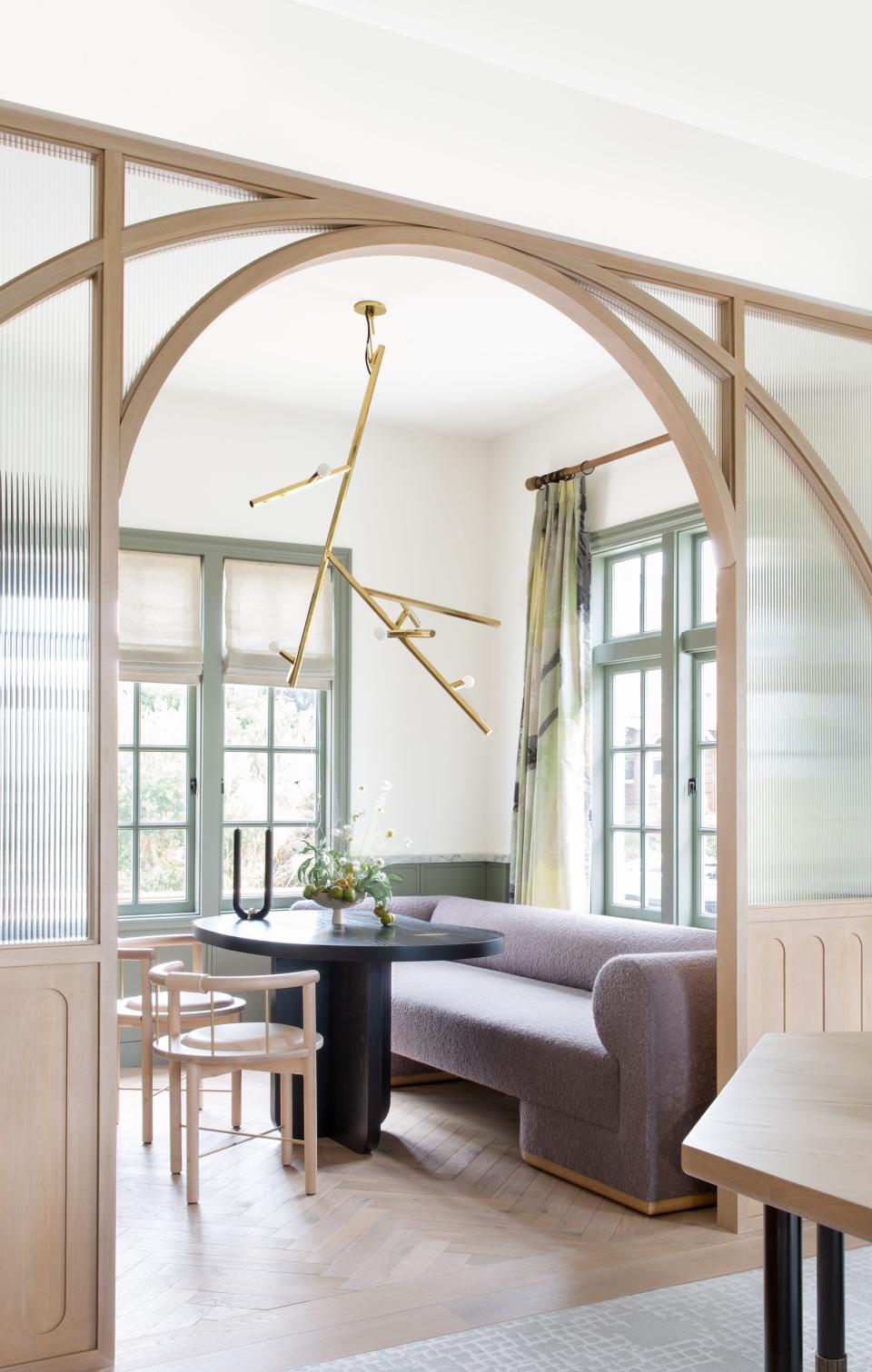A Hyperlocal Array of Talents Make This San Francisco Kitchen Update Shine
A 1921 home in San Francisco’s West Clay Park has been completely transformed for the 2020 San Francisco Decorator Showcase, and the kitchen may be our favorite part. Designed by the S.F.-based Regan Baker, the classic but dated kitchen got a Mediterranean-inspired upgrade with brass fixtures, a moss-gray range, and an array of art, and was completed entirely during quarantine.

The homeowners, who are actually Regan’s clients, were excited to participate in the showcase and loved the direction she’d planned. “The way they select the houses is a huge process,” she says. “They have to go through protocols and be okay with people coming in and doing whatever they want.” And though there is some feedback, the designers mainly get free rein to show off their talent.
Construction began in October 2019 and Feldman Architecture completed the entire demo in just three months. In January, designers were notified if they had received a space to decorate and had until May 31 to finish up.
“It was insane,” Regan recalls. “With COVID, we were completely shut down and had to finish it in two months. Because our area was construction-intensive, we were down to the wire.” But even though the process was quick and at times stressful, the kitchen is now one of the stars of the home.
Location: San Francisco
![The backsplash tile was a collaboration with maker Linda Fahey. “I like geometric in general, and we took her dog bowl shape and made it a convex shape—playing with dimension—[and added] a rose-gold glaze,” Regan says.](https://s.yimg.com/ny/api/res/1.2/kaFrg6GwEhVr2_AEd_ZnjA--/YXBwaWQ9aGlnaGxhbmRlcjt3PTk2MDtoPTgzOA--/https://media.zenfs.com/en/architectural_digest_422/14b1dd0cd6362fbaeca505e6be235bbd)
The before: “There was an original butler’s kitchen and the main kitchen was next to it,” Regan says. “The cabinetry was outdated and hadn’t been touched in maybe 20 years, and was in need of repair.” To modernize it and provide views to the central family zone, she kept the existing window spaces, went with a skinny island to fit the narrow space, and mimicked the entryway curvature in the architectural details.
The inspiration: BlueStar was a sponsor for the showcase and Baker chose their amazing soft moss-gray range. “I’d never seen an appliance with a matte finish and we wanted the palette to have a modern Mediterranean feel,” she says. She planned to do a colorful kitchen but gravitated toward classic, timeless elements. The flooring uses a sculptural walnut shelving system between the kitchen and breakfast nook.
Square footage: 544 square feet
Budget: No real budget

Main Ingredients
Faucet: Waterworks Dash Three Hole Gooseneck Kitchen Faucet in Burnished Brass
Hood: ShopFloor Design Brass Clad Hood
Range: BlueStar 48" Nova Series range in Moss Gray
Countertops: Da Vinci Marble
Drop Zone Bench: Curved Bench by Kristina Dam
Breakfast Table: Sawkille Co. custom table
Sofa: Dmitriy & Co. Dahlem Sofa
Chairs: Crump & Kwash Lloyd Chair

Most Insane Splurge: There are multiple splurges in this kitchen makeover, one of which is the Dmitriy & Co. sofa. “We wanted a bouclé, and this form and shape felt so inviting,” Regan comments. “It carries the curvature and concept of Mediterranean but in a modern way.” Another costly detail was carrying the paneling throughout the room.
Sneakiest Save: You wouldn’t know it, but the pantry system utilizes bins from CB2.
The Best Part: In a kitchen this beautiful, it’s tough to choose, but Regan loves the stove area with the motorized spice rack, textured handmade Linda Fahey tile, and moss-gray range. “The screen is insane as well,” she adds.
Something You’d Never Do Again: “I would’ve replaced the existing window carriers with new brass ones for that extra detail,” she says.
Final Bill: Kitchen: $200,000, which includes construction costs. Pantry: $30,000 without accessories.

Originally Appeared on Architectural Digest

