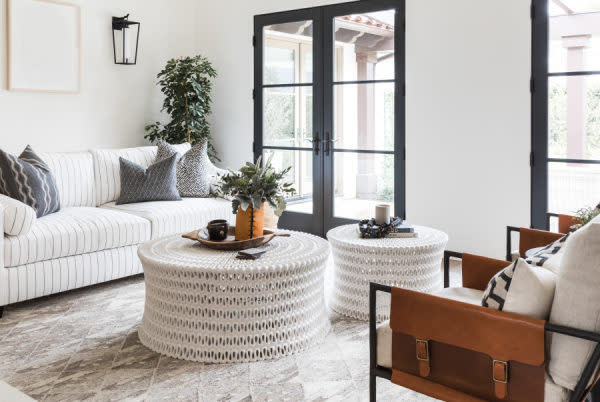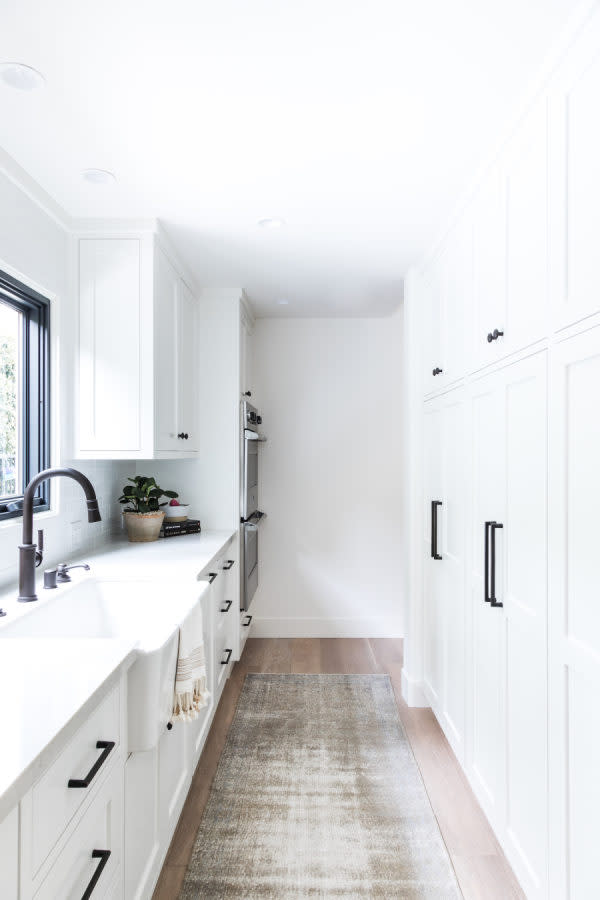A Classic Meets Modern, White Inspired SoCal Home
From where we sit, Mindy Gayer can do no wrong. Need proof? Take a peak here and here and you'll see exactly what we mean. But this California stunner may have taken Mindy's mad design skills to entirely new heights. With the perfect juxtaposition of family and function, Mindy transformed an iconic one story Spanish style home into something that design dreams are made of. Read on to see the entire abode laid out in flawless design detail and click here to see the entire gallery with imagery by Vanessa Lentine!

This Spanish Style one Story consists of 5 Bedrooms, 3. 5 baths and clocks in around 3,800 square feet. The goal was to update the space with a fresh, modern palette along with contemporary finishes throughout to bring the once dated and formal interiors into a more current and cozy home for the young professional couple and their 2 little boys.
ENTRY HALL
And it all began with this stunning entry space featuring an arched, steel door system that will leave you weak at the knees.



LIVING ROOM
With 2 little boys, all design decisions were prioritized with both livability and comfort in mind while making dedicated efforts to not skimp on a luxurious palette and high style design, giving each space it's own look and feel while creating connectivity among the home.





KITCHEN + BUTLER'S PANTRY
The kitchen is the main focal point of the home, with our Client being a big cook! She uses her kitchen daily to curate new recipes, and wanted to dream up a DREAM KITCHEN that could double as a fully working and functional kitchen, while also integrating clever & plentiful storage solutions for her many props. We added an updated butler's pantry for that very reason!











FAMILY ROOM
The family room is the space where the family watches movies and plays games and logs their daily snuggles so comfort was key. We designed a room that felt cohesive with the rest of the home while embracing a place that made cozy its mantra.





MASTER
With pops of color throughout the house, our Client wanted to keep their Master Suite serene and hotel-like. We added touches of interest with textures to play up the understated & sophisticated monochromatic color palette.





MASTER BATH

HALLWAY

KIDS' SPACES
In addition to their 2 boys' room, we dreamed up a playroom that could house all of their toys, books, stuffed animals and art supplies and had custom cork boards made to display all of their little creations as art. An oversized rattan daybed serves as a kid-friendly sofa in here too, with playful wallpaper, textiles and art - all with a nod to So Cal being their backyard!




Playtime is big around our client's day to day life, so we incorporated a play table in each of the boys' rooms since each room boasts lots of extra room for playing make-believe, reading books and just about everything else!




BOYS' BATH


OUTDOORThe backyard celebrates the indoor/outdoor vibe that most California homes crave. With a fully landscaped yard, we added a faded wood dining table and rattan chairs with white cushions that beg for long dinners and even longer glasses of wine. But don't worry, with two little ones happily sitting atop, we used a sunbrella fabric which is easy to clean and always looks its best.



Photographer: Vanessa Lentine | Interior Design: Mindy Gayer | Landscape Design: Houzz

