The Idaho Sporting Goods store was a Boise icon. It’s now been demolished. This is why
After years of preparation, one of Boise’s largest construction projects is finally inching forward after workers reduced an iconic downtown store to rubble.
The project, with a nearly $200 million price tag, aims to build a new downtown Boise YMCA, over 400 apartments and roughly 30,000 square feet of commercial space on three city blocks south of Boise High School.
The first step has brought the demolition the old Idaho Sporting Goods store at 421 N. 10th St. — across State Street from the YMCA. In its place, a group of developers plans to build a three-story Y with the potential to add a fourth floor.
The store was a part of the city’s fabric for over 60 years.
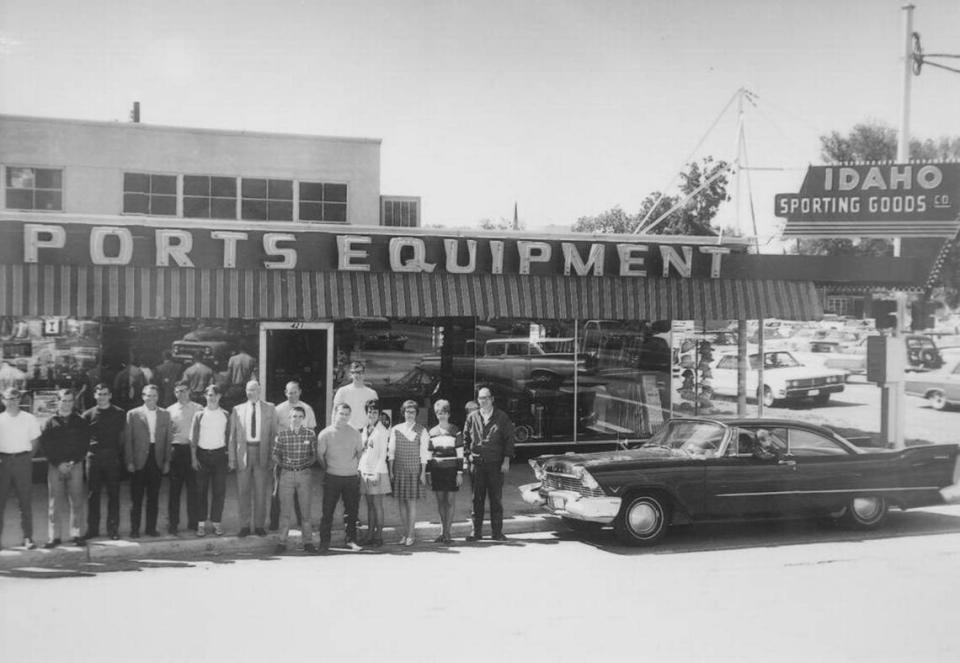
Hugh Brady and his family owned the sporting goods store, which supplied uniforms for generations of high school students, ski equipment, fish and hunting licenses, scuba gear and just about anything an athlete could want, according to prior Idaho Statesman reporting.
“We used to sell tickets to the Boise-Borah football game when it was just about the biggest thing around,” Nick Brady, Hugh Brady’s son, told the Statesman in 2018. “People would line up outside the store early in the morning to buy tickets. You could say that Idaho Sporting Goods grew up with the city.”
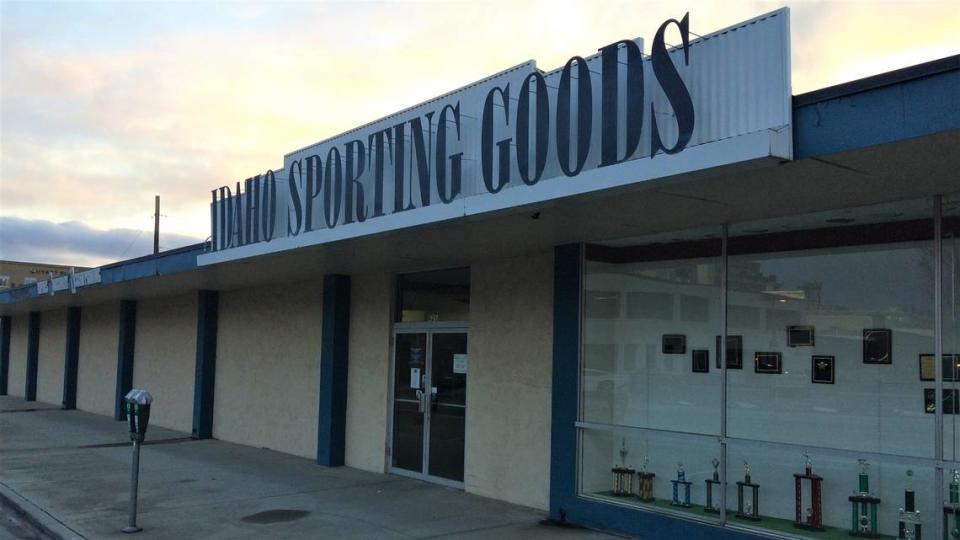
A history of Idaho sports, re-imagined
But as the store and other nearby buildings aged and downtown’s fortunes rose, city leaders began eyeing the area for redevelopment. In December 2017, the city’s urban renewal agency, the Capital City Development Corp., or CCDC, bought the store from the Bradys for $2.1 million, according to prior Statesman reporting.
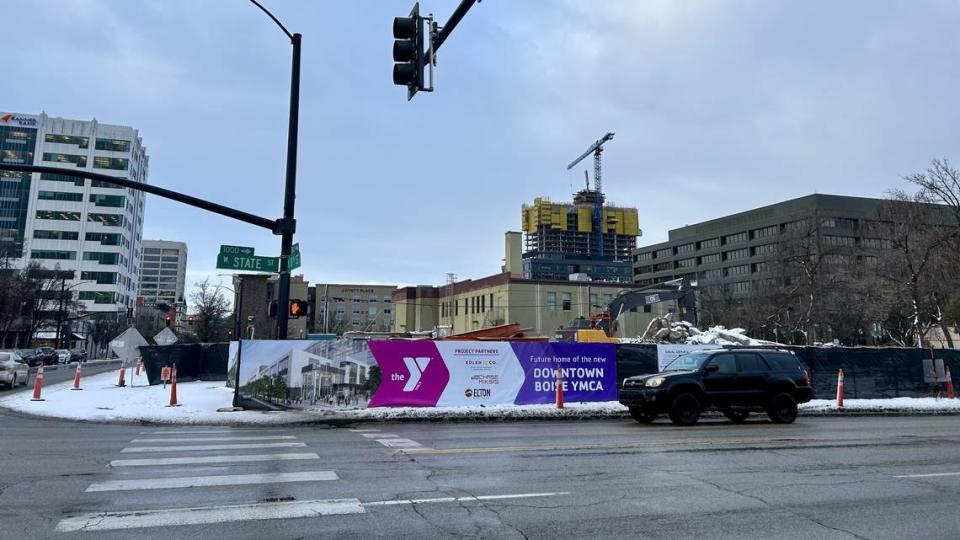
Pat Brady, one of Hugh Brady’s 11 children, said at the time that they hoped the YMCA across the street would use the land.
“They need the space,” he said.
Pat Brady’s hope could come true in the next few years, with CCDC helping redevelop the land into the campus for the YMCA in what the agency calls the Block 68 Catalytic Redevelopment Project.
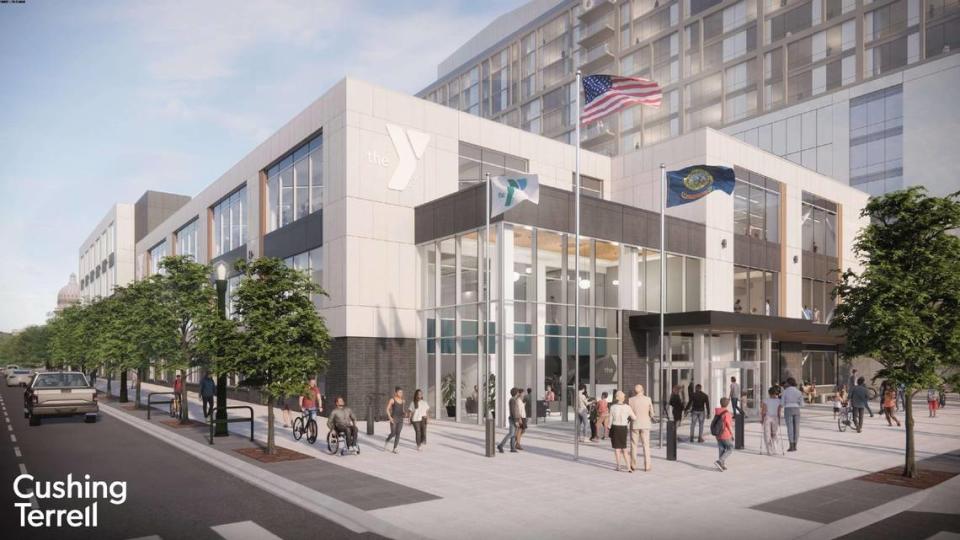
The downtown YMCA was built in 1968 and, despite expansions in 1985 and 1999, has struggled to accommodate the city’s swelling population, according to prior Statesman reporting.
A 2017 study found that the Y would need a $20 million investment to keep operations running. That money would not have expanded the building’s capacity limits or solved accessibility problems.
The new YMCA would offer fitness areas, studios, a gym, swimming pools, administration offices and clinical spaces for a health partnership, according to prior Statesman reporting.
According to Jordyn Neerdaels, spokesperson for CCDC, the Y is scheduled to be completed by fall of 2026.
The old Y would remain open until the new building is complete to give members continuous service.
Boise to add four buildings in 2½ years
The YMCA is only about a fourth of the planned development. Three other buildings, including a 15-story tower, are also planned next door.
The Y would take the northern half of the block, bordered by State Street, 10th and 11th streets, while the 15-story building would take the southern half. The block is called Block 68 after the city’s original plat map from the 19th century.
Plans for that building call for ground-floor businesses, six floors of parking and 185 apartments on eight floors.
Of those units, 155 would be set aside as “workforce housing,” meaning they would be reserved for those making 80% to 120% of the area median income. Workforce housing is more expensive than low-income housing designed to be affordable for households earning less than 80% of median income, but less expensive than some market-rate apartments, especially downtown, where rents are higher.
In 2023, 80% of the median income in Boise for a two-person household was $57,050, while 120% was $85,560, according to city guidelines. Rent for those units would be limited to $1,426 and $2,139 per month, or 30% of a household’s income.
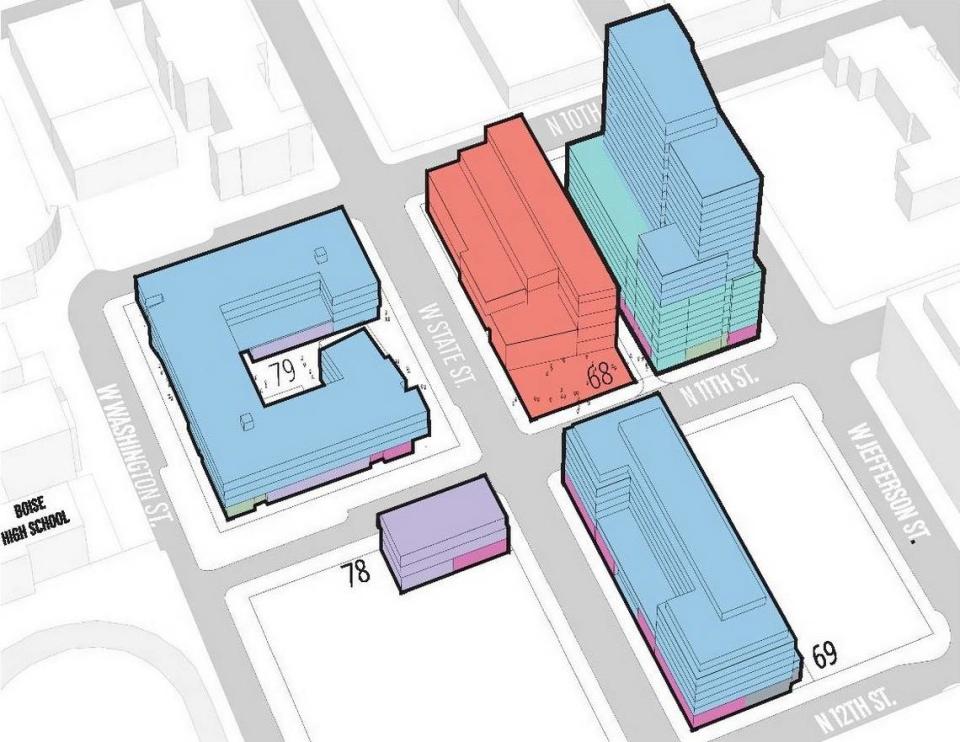
Preliminary designs submitted to the city’s Design Review Commission on Dec. 5 by the Boise-based Pivot North Architecture and the Portland firm GBD Architects show a variety of ground-floor amenities.
The western side of the building could be devoted to a retail shop, a bike area, an outdoor play area and a child development center. The middle of the building could include space for St. Luke’s Health System while the southeastern side, along 10th Street, could include a lobby, general store, salon and coffee shop.
The eighth floor would include some one- and two-bedroom apartments, a wine bar, a theater, a dining area, a market, a bistro and terraces.
On the northern terrace, the architects included space for outdoor activities, including flexible seating areas, an outdoor TV lounge, fire pits and a synthetic-turf putting green. On the southern terrace, plans called for an outdoor communal kitchen and balcony space for the bistro, wine bar and theater.
The rest of the floors would be devoted to apartments.
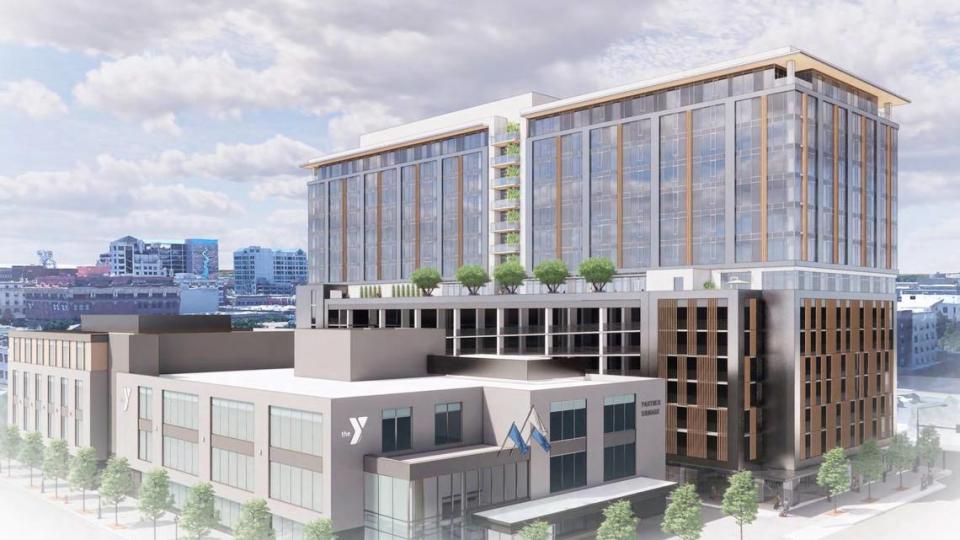
The project’s developers — Edlen & Co., DeChase Miksis and Elton Cos — are also planning to build a seven-story, 222-unit apartment building a block to the west, where a parking lot and two YMCA outbuildings now sit across State Street from a Subway sandwich shop.
Documents submitted to the Boise Design Review Commission show an angled-S-like-building with green space on the second floor in the center of each turn that would allow light into the interior apartments.
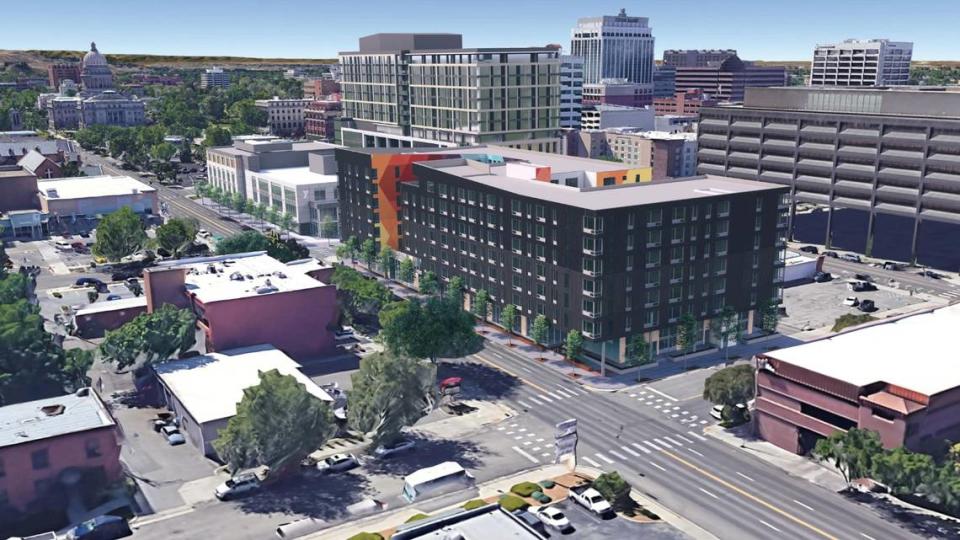
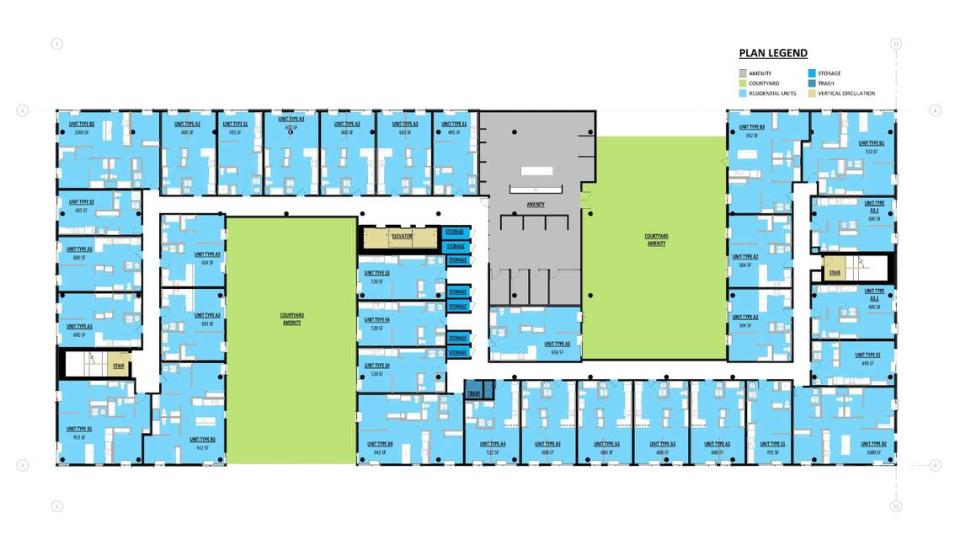
“The two large courtyards that are cut out of the building mass add interest and uniqueness to the building mass,” according to the documents. “These cutouts reveal a vibrant inner space with colorful murals.”
The ground floor would include some apartments along with bike parking, a leasing office and space for a retail shop.
CCDC is expecting the seven-story building to wrap up construction in June 2026.
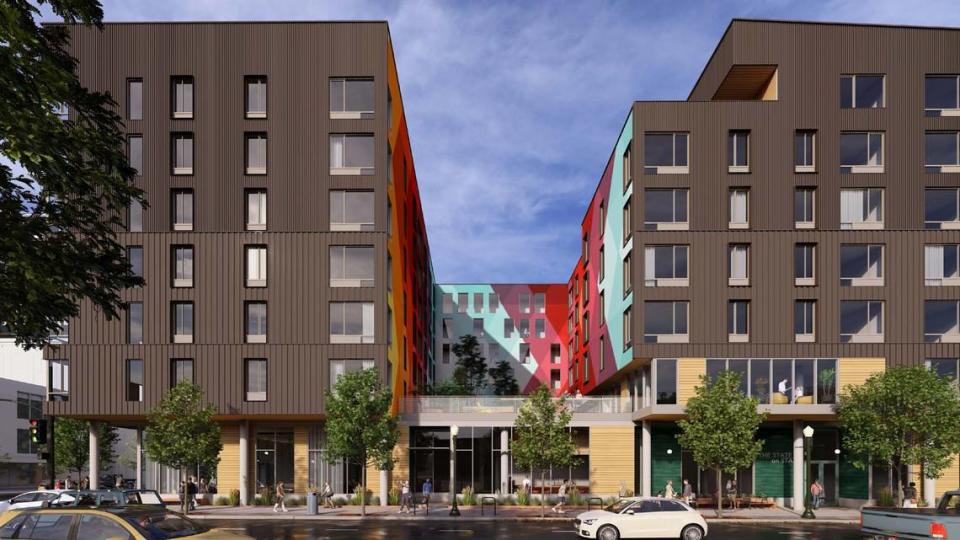
Brothers keep treasure trove alive at Idaho Sporting Goods – but not for much longer
Downtown Boise YMCA sneak peek: See what the future may hold
Big downtown Boise apartment & YMCA development is threatened. What just happened
The year of 1,000 million-dollar houses? What Boise-area real estate agents say is coming

