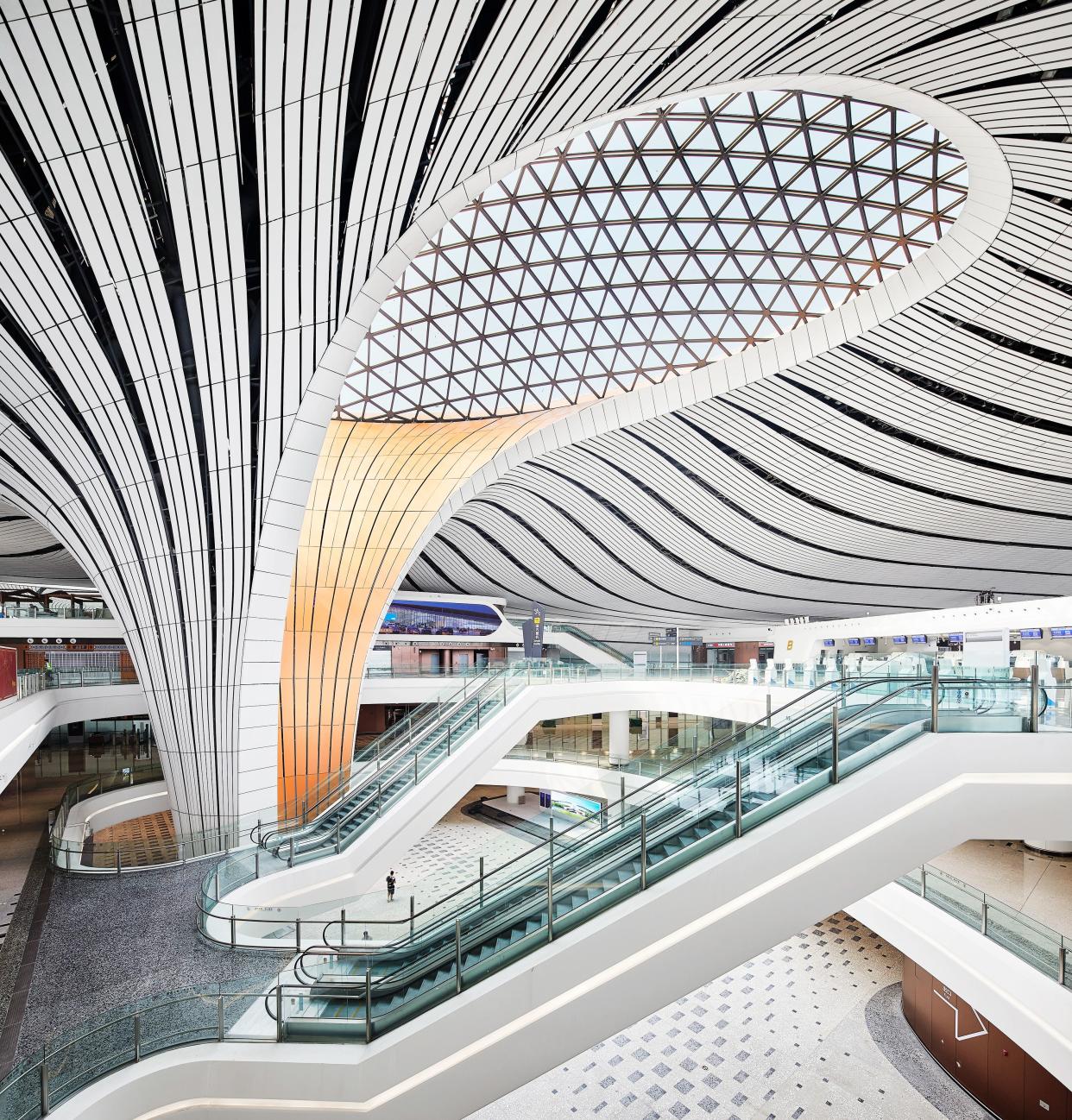Inside Beijing's Daxing International Airport Terminal by Zaha Hadid

Spanning more than 7.5 million square feet and set to accommodate some 72 million passengers a year by 2025, Beijing’s newly completed Daxing International Airport terminal is, by the numbers alone, a staggering feat: reportedly the largest single-structure airport in the world. But it was also designed to be noticed, as is the case with all buildings by Zaha Hadid Architects. One of the Pritzker Prize winner’s final projects before her untimely death in 2016, the futuristic hub features a central thoroughfare inspired by traditional Chinese courtyards, with a seemingly fluid network of columns, roof vaults, and skylights. A starburst floor plan and vertically stacked domestic and international areas, meanwhile, ease navigation. “The terminal layouts minimize the walking distances between check-in and gate—and also the distances between gates for transferring passengers—to a maximum of eight minutes by foot,” says Cristiano Ceccato, the airport’s project director at Zaha Hadid Architects. Passengers, of course, would be wise to slow down. As Ceccato notes, the sinuous design “gives moments of pause.”
Originally Appeared on Architectural Digest

