Inside the Epic Effort to Save Bhutan's Wangduechhoeling Palace
The Wangduechhoeling Palace—located in Bhutan’s central Bumthang Valley, which is filled with Buddhist monasteries, ancient temples, and shrines—is a treasure, historically and culturally. Described by the World Monuments Fund as a “masterpiece with perhaps the finest representation of nineteenth-century Bhutanese architecture,” the palace was built in 1857 by Jigme Namgyel—who ushered in an era of peace and stability in the country—and was the birthplace of his son, Ugyen Wangchuck, who was elected Bhutan’s first king in 1907. And, unlike the dzongs, or fortresses, that were built in the region in previous centuries, the palace was built solely as a residence, without a military purpose.
The palace consists of a shabkhor—the four-sided residence—built around a courtyard, in the center of which is an utse, or tower that contains the palace’s sacred shrine. On the palace grounds, there is also a monastery, as well as a row of five structures that contain prayer wheels and a historic stupa, or reliquary.
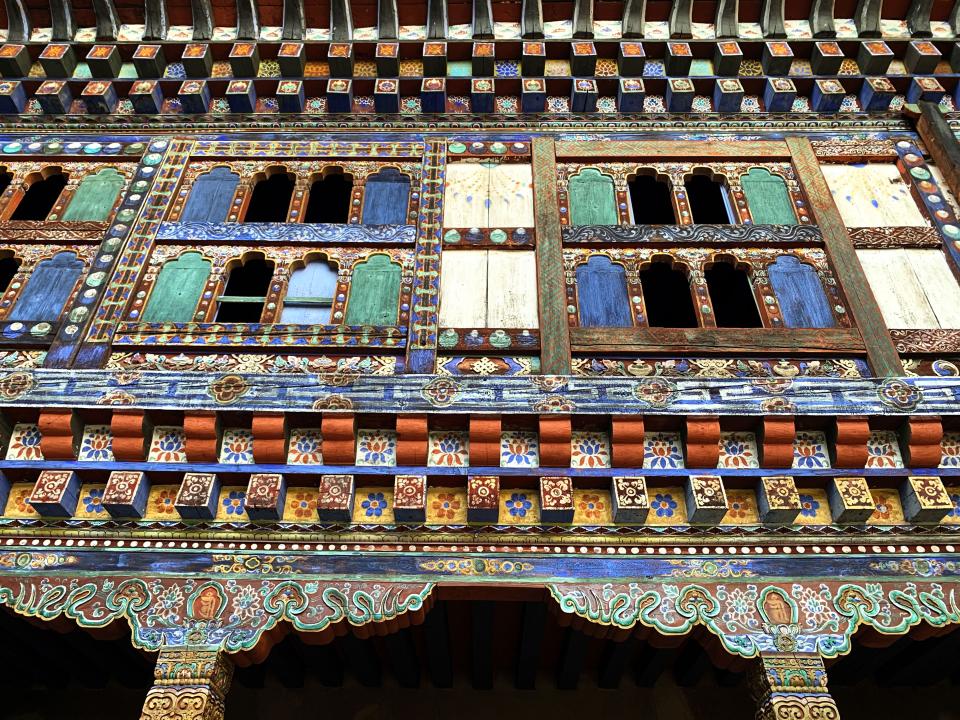
But the palace has not been lived in by the royal family since 1971, and the intervening years took their toll. Fortunately, an extensive restoration program is under way, under the direction of the Royal Government of Bhutan’s Ministry of Home and Cultural Affairs and the Department of Culture, Division for Conservation of Heritage Sites, in collaboration with the Bhutan Foundation, a nonprofit based in Washington, D.C., which has been leading the fundraising campaign and working with partners like the U.S. Ambassadors Fund for Cultural Preservation. The restoration work is being done by Tashi Deling Construction and Consultancy; an adaptive reuse plan, which makes the palace accessible to those with disabilities and creates revenue-generating opportunities including a café, was designed by the Brooklyn-based firm Tsao & McKown Architects. The work is expected to be completed by fall 2021.
Tshewang Wangchuk, the foundation’s executive director, describes the project, which includes turning part of the palace into a museum, as one that “connects the future with a very exciting past.” He notes that the country does not have a tradition of restoring historic buildings, but now “people are beginning to value what is old.” In addition to interviews with the royal family, the restoration effort has been aided by the accounts of survivors of the court of the second king, Jigme Wangchuck, who died in 1952. These elders “warned that the history of the monarchy would die without this,” recalls Tshering Yangzom, the foundation’s director of programs and external relations. The project is intended as a model for preserving history and culture throughout the country, and exemplifies the foundation’s goal of “building capacity,” or nurturing expertise in many areas of Bhutanese society, from carpentry to health care and good governance, in line with the government’s goal of “Gross National Happiness,” which was incorporated into its constitution in 2008.
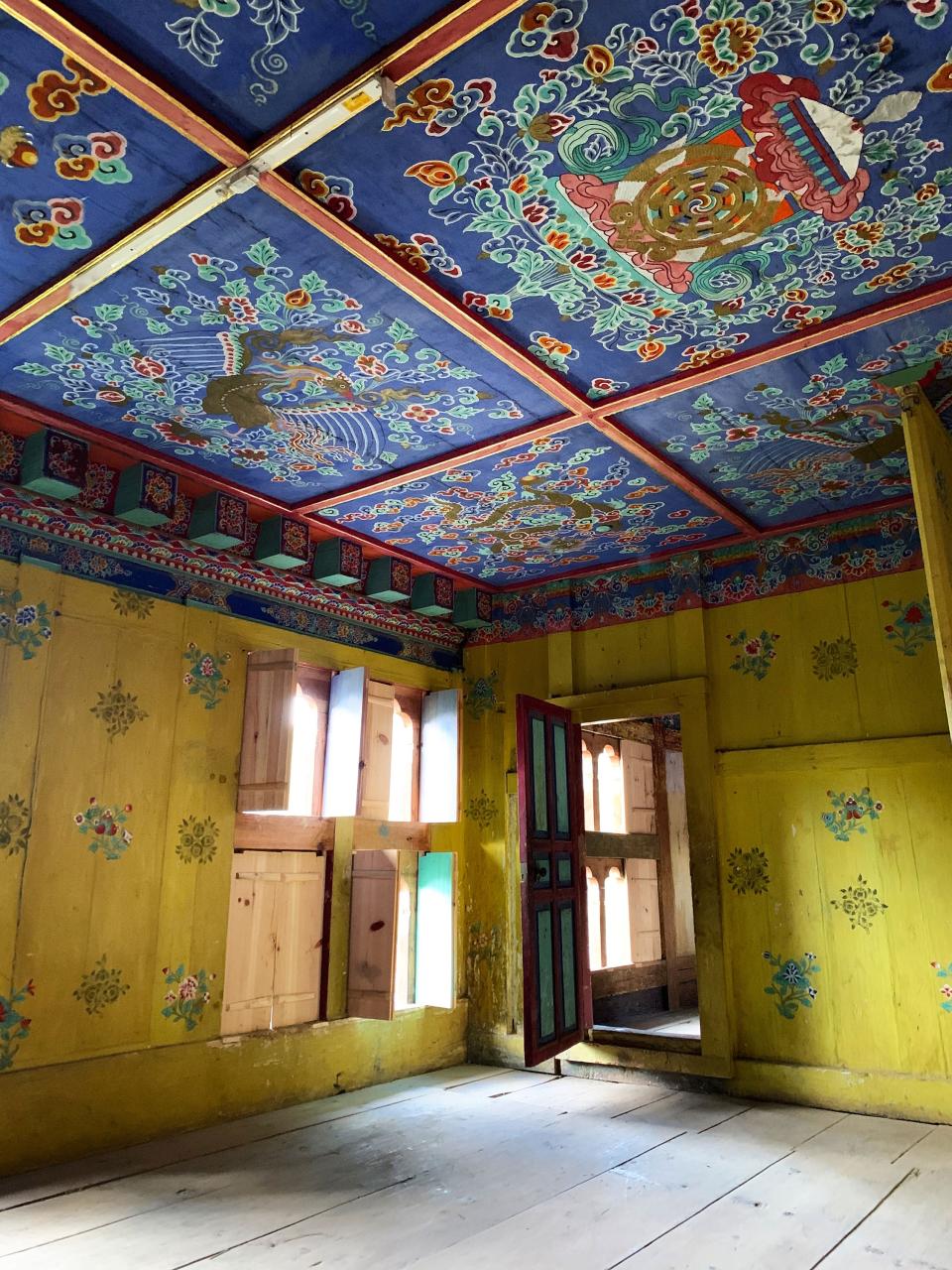

The restoration work includes replacing wood joists and courtyard flagstones, restoring the palace roof’s shingles and interior wood floors, and restoring the rich paint colors of the exterior’s elaborately carved wood doorways, capitals and other architectural elements, as well as the colors that adorn the walls and ceilings of the king’s and queen’s chambers on the second floor of the palace. This effort involved sourcing the mineral pigments that were used for the original paint, and students were trained in paint conservation.
The entrance to the palace will be returned to the north side from the west, where it had been moved, and parking and pedestrian access will be relocated to the east, on a newly built road near the palace. In addition to repurposing rooms for an education center and a café below grade (so it will not compete visually with the palace), Tsao & McKown’s adaptive reuse plan includes an elevator on the south side of the palace to make it accessible to the elderly and those with disabilities. Zack McKown, one of the firm’s founders, felt it was important to make these interventions as subtle as possible, to “do no harm” to the palace. McKown, whose firm has also designed a home for elderly monks in Bhutan, admires the fact that its people “actually seem to live their Buddhist values.”
This affection for the country is not unusual among those involved in the palace project. Eric Hoffman, whose New York–based creative agency, Hoffman Creative, is responsible for the project’s branding, first visited Bhutan in 2004 with his partner, Michael Reynolds, and has returned several times. He calls this “a passion project,” which could be said for everyone helping to restore the Wangduechhoeling Palace while bringing its history to life in the present.
Inside the Epic Effort to Save Bhutan's Wangduechhoeling Palace
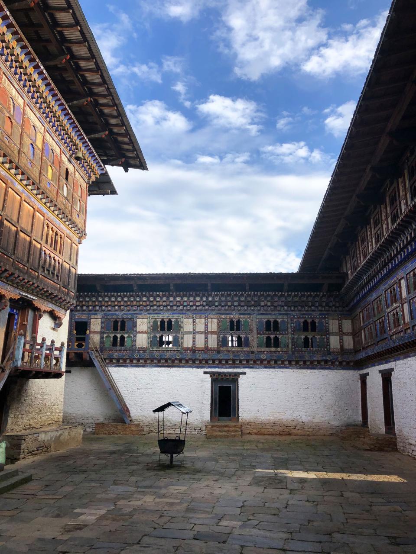
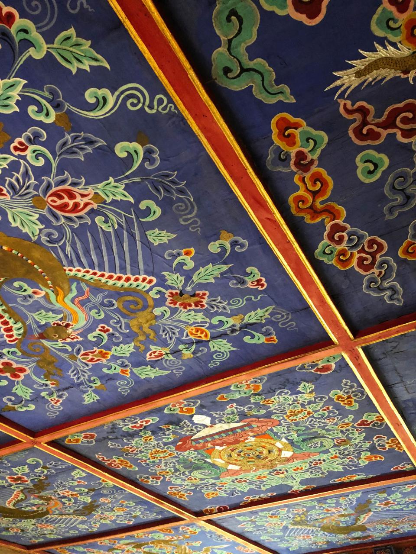
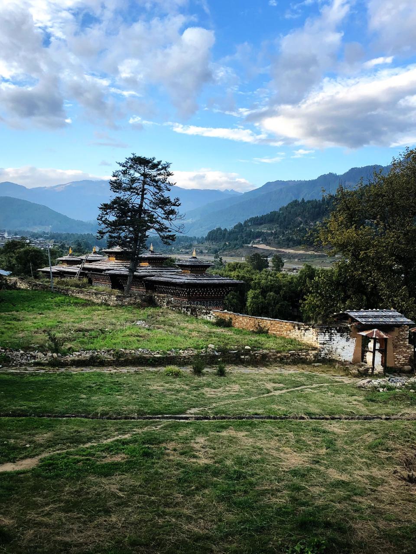
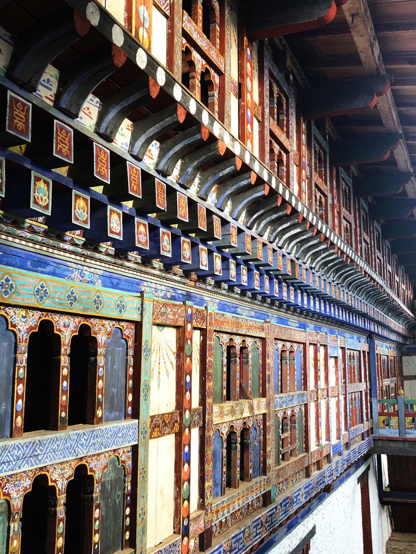
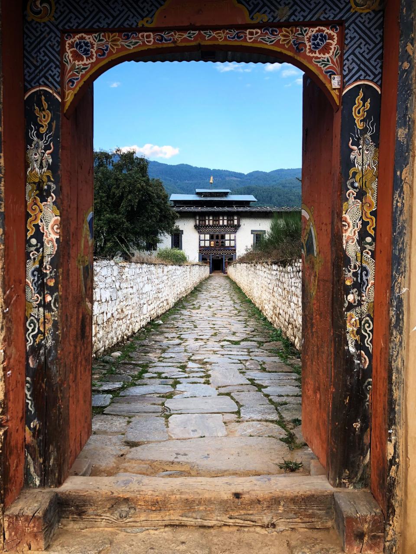
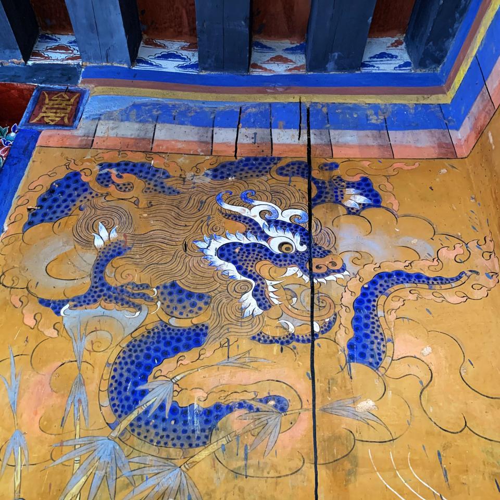
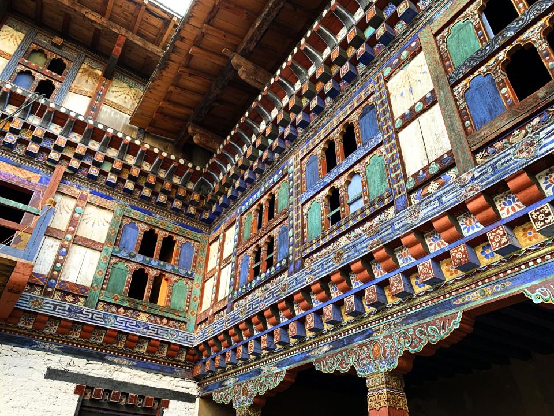
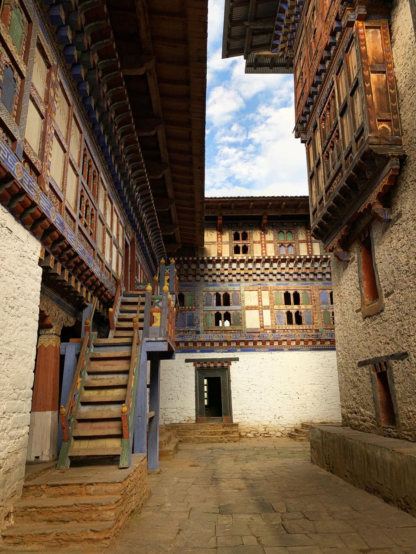
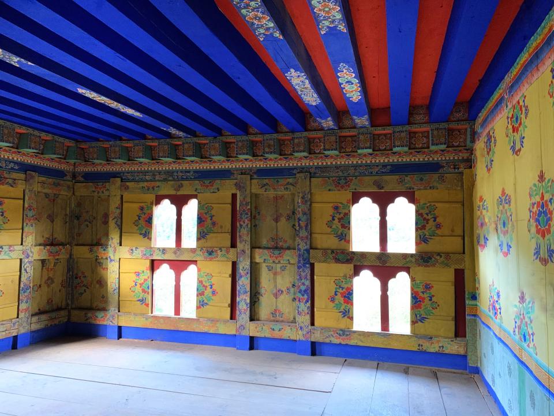
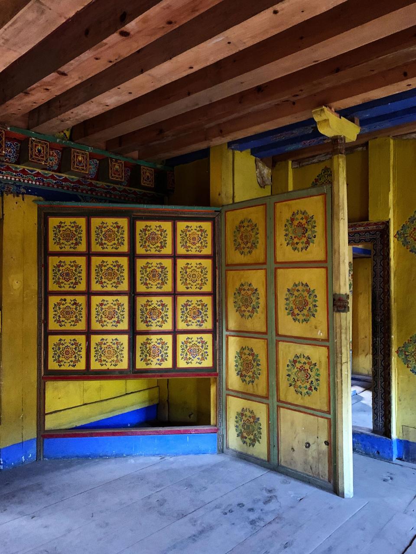
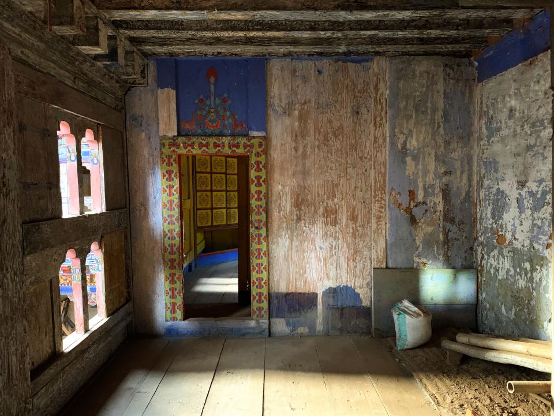
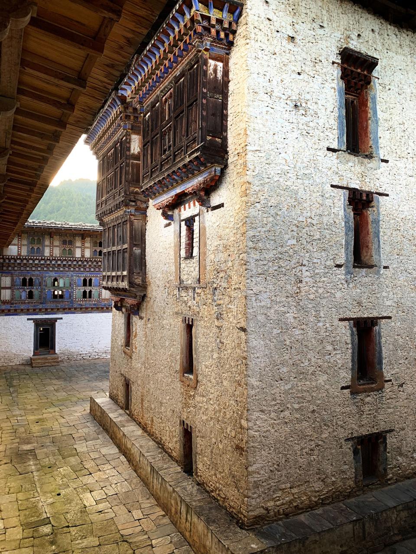
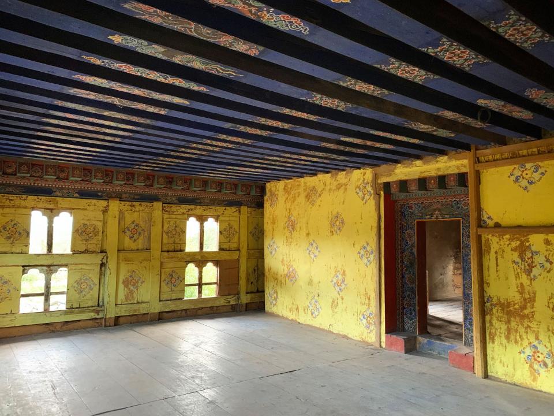
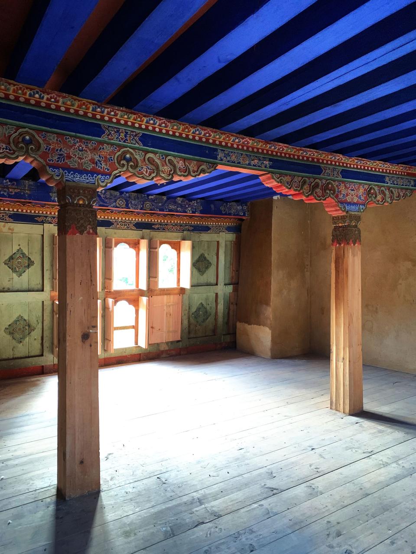
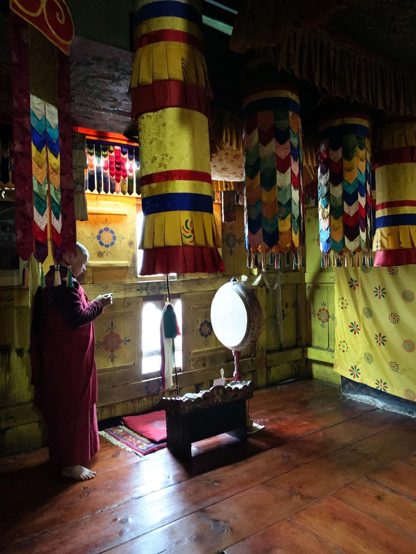
Originally Appeared on Architectural Digest

