Inside a Family's Charming Texas Getaway
Ask Miles Redd what kind of clients he gravitates toward, and old-fashioned terms pepper the conversation: people with moxie, with get-up-and-go, who have tongs in the fire. That would include Houston’s Bailey and Pete McCarthy—she’s the founder of a kicky bedding and lifestyle company called Biscuit Home, and he’s a partner in a fizzy restaurant group called Goodnight Hospitality. “They like pretty houses, good times, and entertaining,” the AD100 New York City decorator says of the couple, adding, regarding his Texas commissions thus far, “The jobs are always fun, the worries are low.” The adoration is high, too: If there were a Miles Redd fan club, Bailey would be its president.
“Embarrassingly, I am his superfan—I’ll own that,” she cheerfully admits, adding that she met her aesthetic idol when he finessed some rooms in her mother’s house a few years ago. “I used to be a decorator, but his work blows my whole mind.” That’s just what she told Redd in an enthusiastic email in 2016, when she and her husband were developing a rural getaway on 80-something acres in Bellville, about an hour northwest of Houston. She also informed him that she wanted her family—the couple has two young children, Grace and Harry—to live in a casual, quirky Wes Anderson film set but allowed that if “that is not your bliss, I’ll totally understand.” The couple’s architect, William Curtis of Curtis & Windham Architects, was already one of Redd’s personal friends and professional collaborators, so the decorator was totally on board.
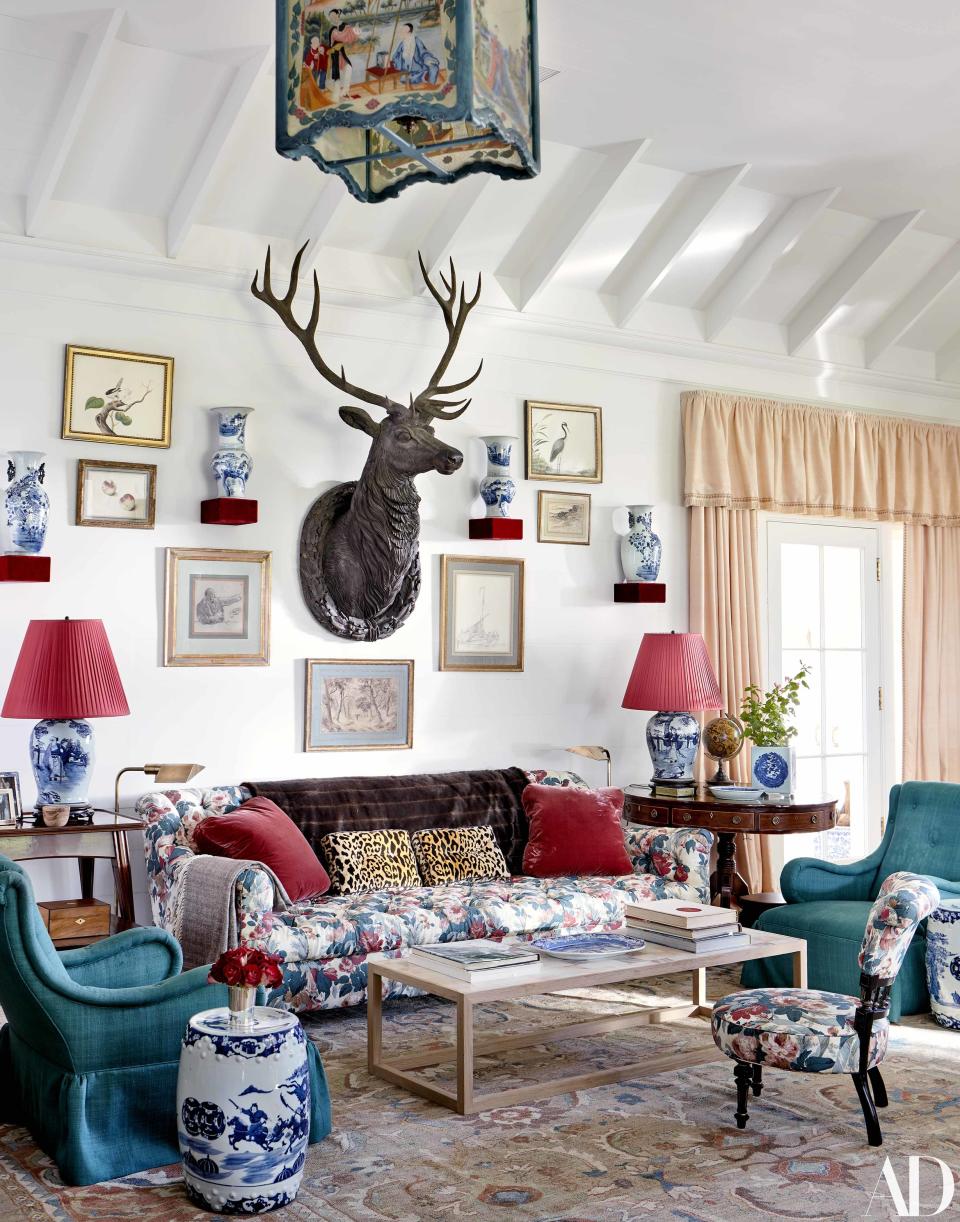
“It ended up just the way she wanted it,” Redd says. “A little bit Anderson, with nods to Texas and a smattering of old lady, and everybody knows I love chic-old-lady style. Basically, it’s a big, happy, fresh, light family house.”
Curtis conceived a simple center-hall farmhouse with five bedrooms—one is a kids’ bunk room that sleeps six—in an architectural style he nonchalantly describes as “the dumbed-down Greek Revival we see a lot in central Texas.” Sheathed in white clapboard, roofed with tin, fronted by a spacious porch, and set within about one and a half fenced acres, the building is joined (“like a campus around a green,” Curtis says) by a couple of barns and the property’s original Victorian residence, fetchingly decorated by Bailey, which now serves as guest quarters. (Extra visitors take over a smartly outfitted vintage Spartan trailer and sometimes a few rented RVs.) Imagine a town square created for one family and a seemingly endless stream of family and friends; 23 children under the age of seven swarmed the premises over the Labor Day holiday, plus 22 adults who cooked up a storm. “The house survived the weekend beautifully,” Bailey recalls.
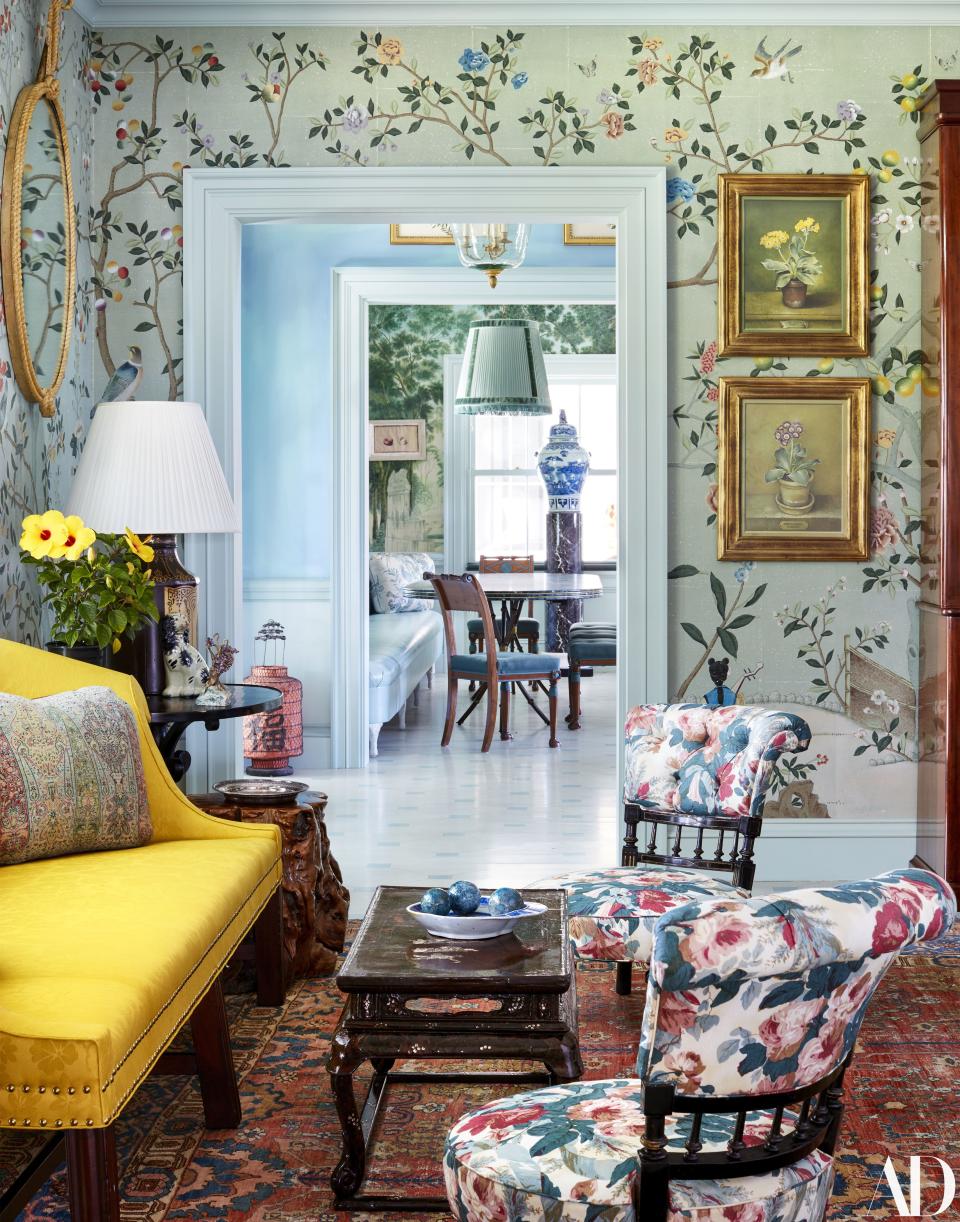

As for the bubbly decor, “just because we’re in the country doesn’t mean the rooms have to look country,” she continues. “The house doesn’t have to prove itself.” A guest bedroom is thickly hung, indeed practically paneled, with an heirloom collection of arrowheads that are arranged within glossy wood frames. Four-posters, all dressed in Biscuit Home wares, are voluptuously curtained. Walls are paradisiacally papered, the dining room, for instance, with a classic Chinese Export garden motif by de Gournay, and the powder room with a sprightly wall-to-wall collage of images that were snipped from vintage magazines and books. “A powder room should be a wild moment,” explains Redd, who worked on the house’s decor with colleague David Kaihoi.
See More of This Miles Redd-Designed Retreat

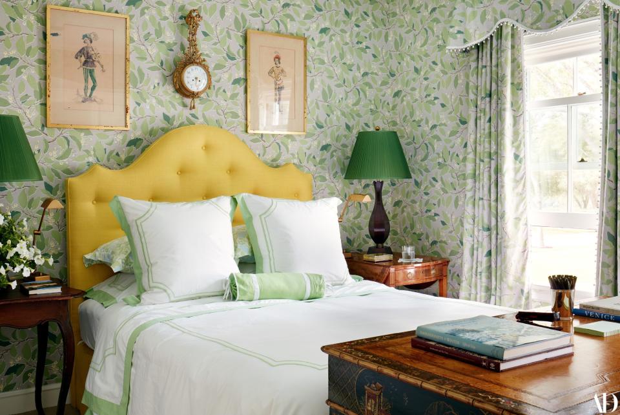

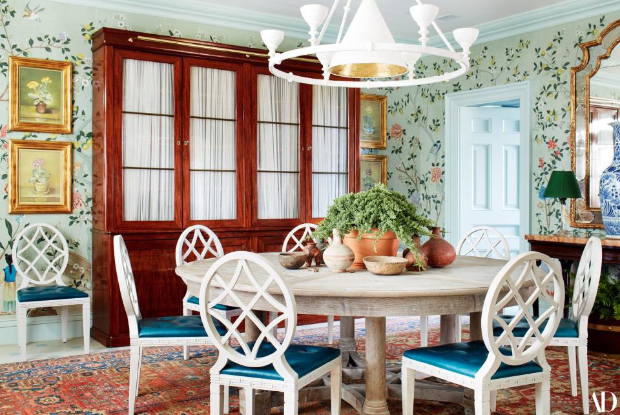
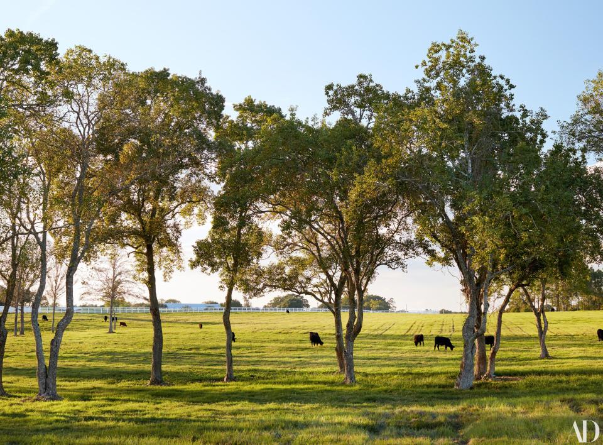
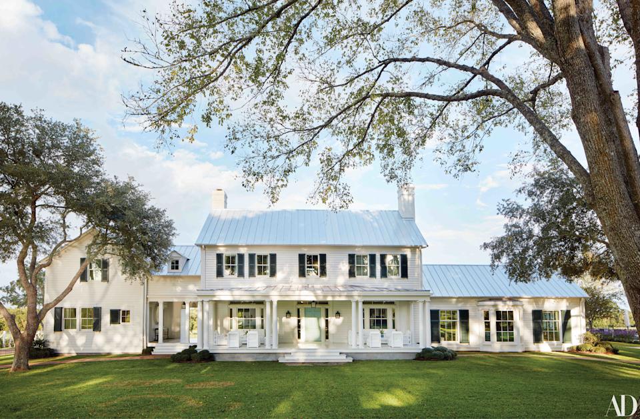
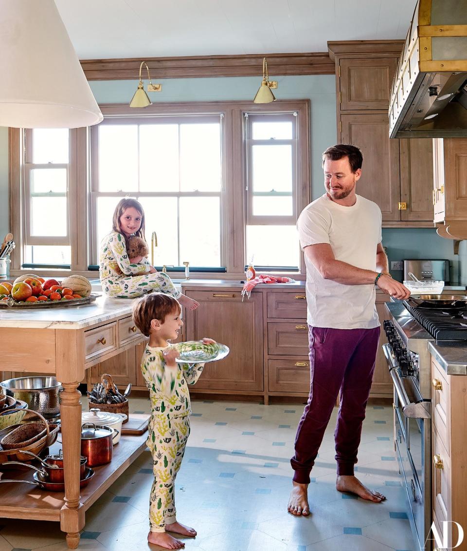
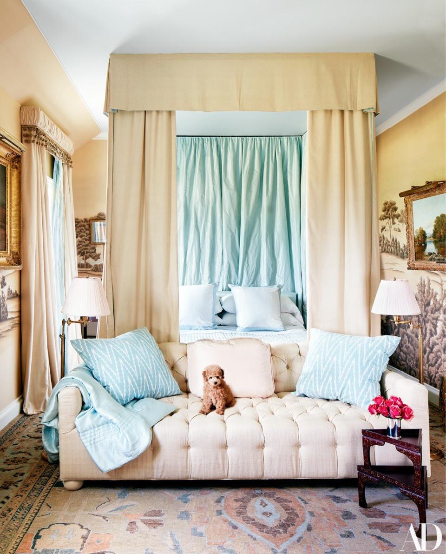

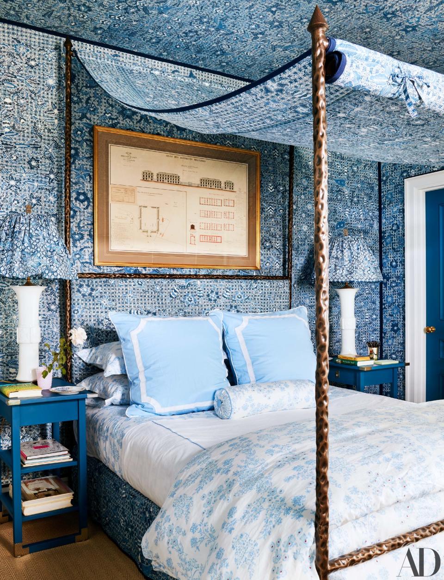
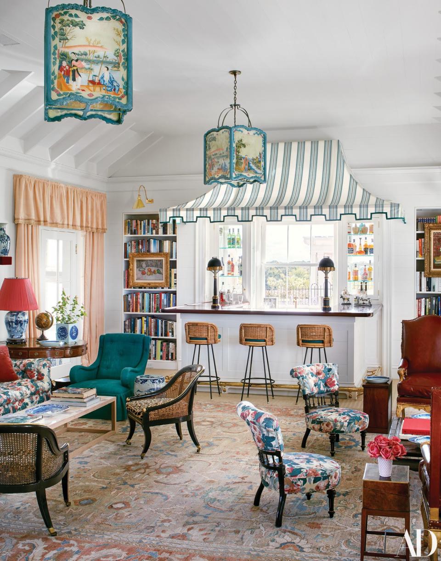
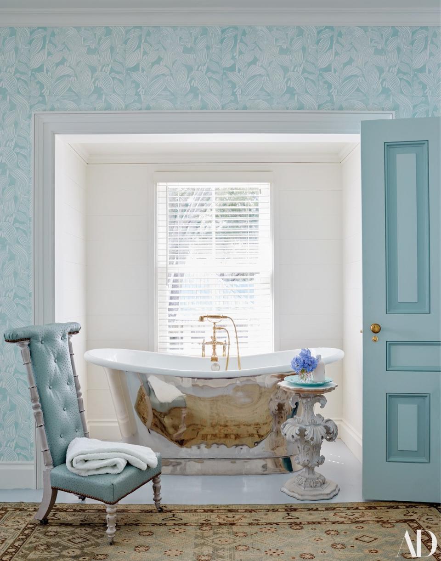
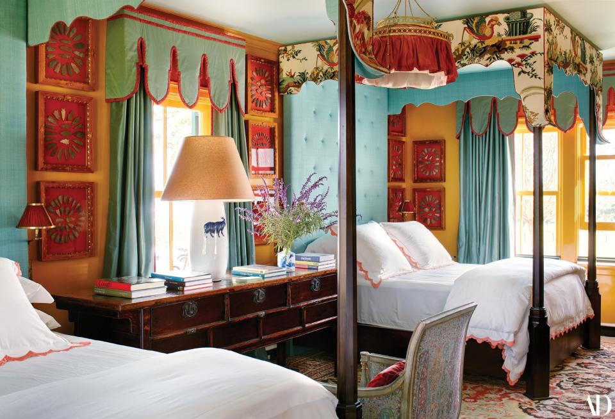
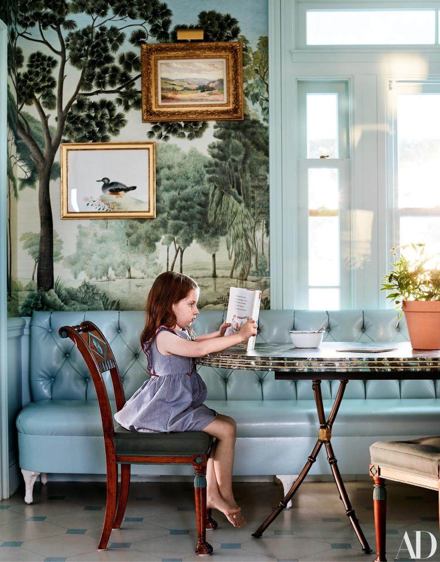
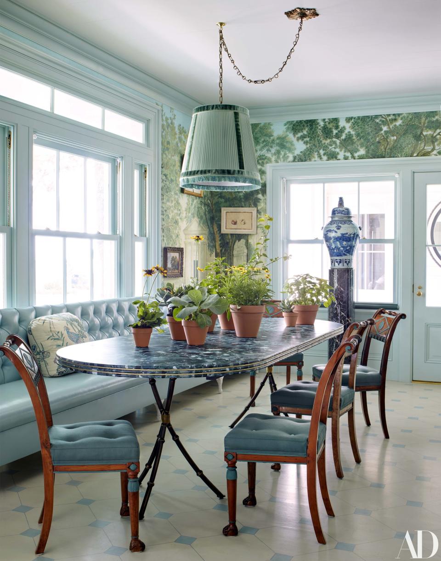
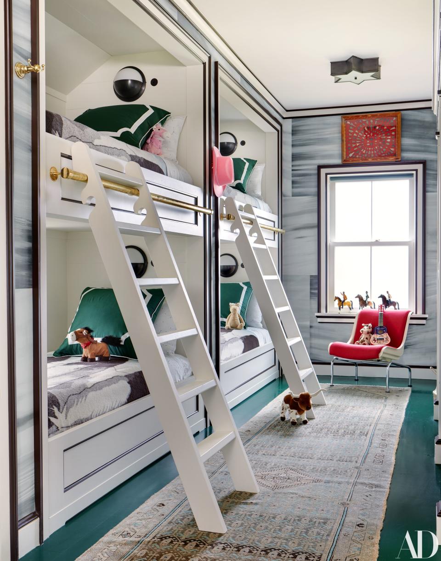
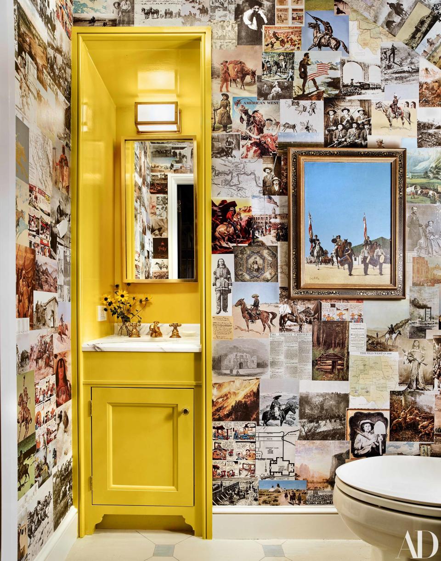
The big, sunny screened porch is an eye-pleasing mash-up of influences, from Brooke Astor’s cottage in Maine to Bunny Mellon’s hallmark Scandinavian-style painted floors. In the living room—itself sporting acres of flowered chintz, a vast old Oriental carpet, and funky button-tufted Victorian slipper chairs that once belonged to the legendary decorators Robert Denning and Vincent Fourcade—stands a theatrical bar that stretches to the ceiling, sheltered beneath a swooping striped canopy that brings to mind Babe Paley’s fabled villa in Round Hill, Jamaica. “I told Bailey that we needed some moment at the end of the room, so what can we do? An awning?” Redd says. “We just high-fived each other, and she said, ‘Hell, yes, that’s what we’re doing!’”
“I’m usually the one behind the bar,” Bailey explains, noting that the interior folly can be used, in a pinch, for full-on bar service if there’s a crowd expected, which there usually is. “It spreads out the entertaining possibilities,” she adds. Visiting kids tend to end up in the bunk room upstairs, reading and playing, while grown-ups spread out all over the house and onto the front porch, where they can watch their children romp across the tree-shaded lawn in a scene that can only be described as cinematic. Cue Wes Anderson.
“It’s like everyone enters a fully realized world. My blood pressure drops when I pull in at the end of the drive from Houston,” Bailey continues. She also points out, with a laugh, that her favorite decorator’s effervescent settings have totally changed the way she dresses on weekends: “I used to wear yoga pants all the time; now I wear caftans.”

