Inside a Historic San Francisco Mansion Where Art and Design Reign Free
Believe it not, Peter Marino is an unabashed romantic. Yes, that Peter Marino: the AD100 Hall of Fame architect and designer, he of the artfully inked epidermis, shiny Harley-Davidsons and Ducatis, and black leather, biker-chic ensembles. Give the maestro a historic property
with a star-studded backstory, and he turns to putty.
“You just sort of gulp,” Marino explains of projects like the sprawling 1916 San Francisco mansion that he labored on for more than three years, overhauling its nearly two dozen rooms for effervescent East Coast transplants with three teenagers, two French bulldogs, and a passion for pedigreed real estate. The husband and wife also possessed phenomenal sangfroid, accepting with barely a blink the seismic requirements that demanded gutting the house and driving concrete pilings 30 feet into the ground. “It was a Herculean task,” Marino continues. “There was no roof, the exterior walls were under boarding, and there were no floor slabs. It all looks so pretty now, but it was painful.” And, he quips with a laugh, “if there’s an earthquake anywhere in North America, from Vancouver to Teotihuacán, for God’s sake run here.”

Not only is the house in the city’s Pacific Heights enclave, one of the most theatrical residences ever conceived by the genius society architect Willis Polk, the Spanish Renaissance Revival palacio—wrapped around a two-story courtyard crowned with a vast glass roof—had long been home to one of Marino’s friends, Georgette “Dodie” Rosekrans. She was a tiny, couture-clad movie-theater heiress, while her husband, John, was a Spreckels sugar–fortune scion who also manufactured, of all things, Hula Hoops and Frisbees. As for the four-story house where they lived from 1979 until their respective deaths (his in 2001, hers in 2010), it’s been described, with good reason, as the most beautiful house in America.


The new owners snapped it up nine years ago and then handed it over to an agog Marino, who had also decorated their former Manhattan residence. Sensitive to the San Francisco structure and its history, Marino carefully preserved the courtyard and other exceptional original features that would be reused in the reconstituted floor plan, including the living room’s elegant neoclassical paneling, which looks straight out of a French hôtel particulier. The only space that the owners regret having had to deep-six was the Rosekranses’ smoking room—concocted by AD100 designer Michael Taylor and dappled with African sculptures—because the grass-cloth wall covering had grown too brittle to salvage.
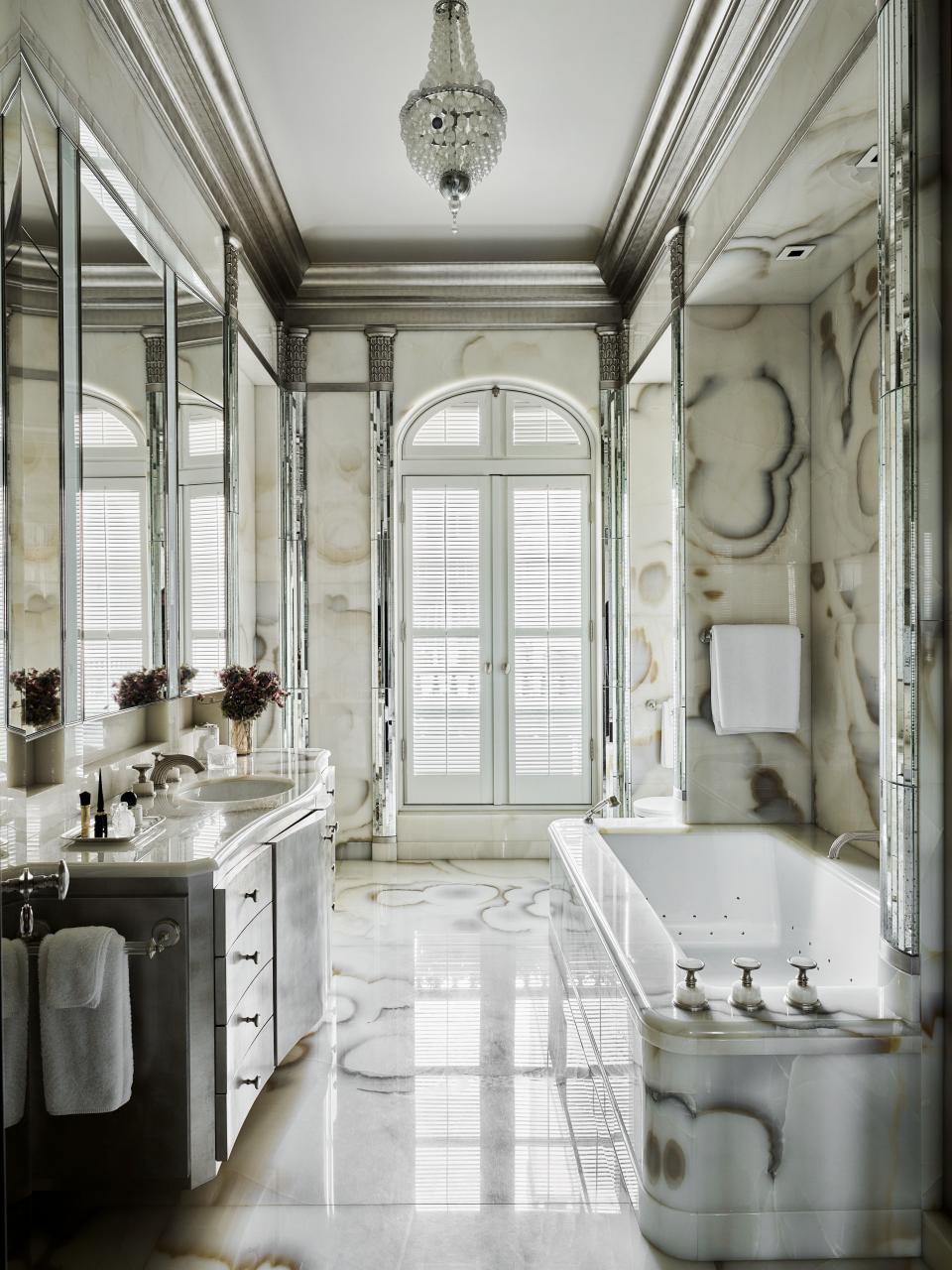
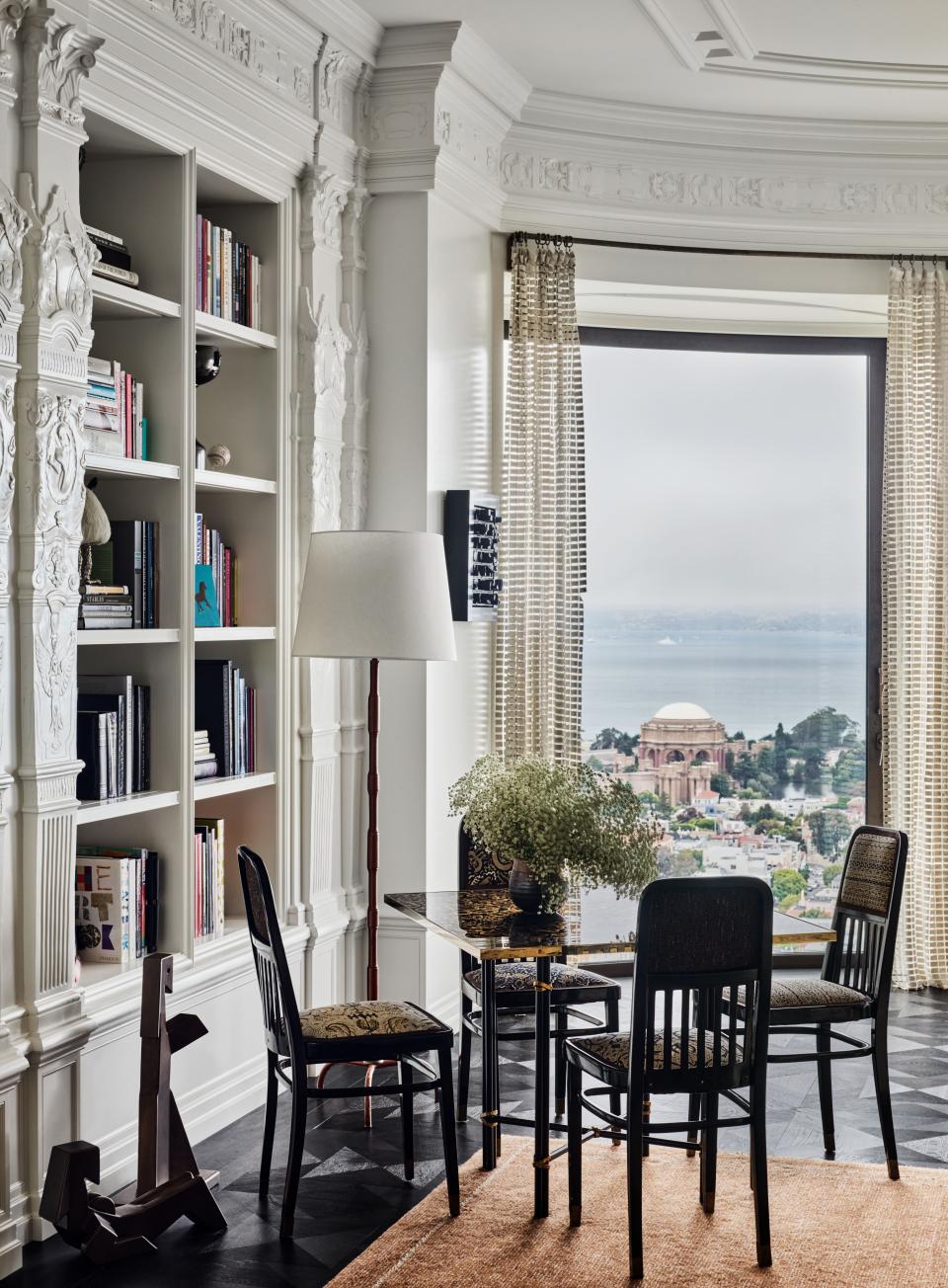
“My philosophy is original plus modern,” says the architect, comparing his design philosophy to mixing a martini that looks classic but isn’t. “The tradition is the gin, the completely modern touches are the vermouth, and the spice, often the art, is the olive, a little piquant thing but the thing most people notice.” Consider the so-called loggia, a library where Polk’s deeply coffered ceiling—its zodiacal motifs sensitively refreshed—spans a space that Marino equipped with fungus-like chairs by Marjan van Aubel and James Shaw, a long metal table in high-gloss brick-red, two 1960s Hans-Agne Jakobsson chandeliers, and towering industrial-strength shelving custom-made of textured cast bronze. It’s an envelope that references the past but employs eye-popping, utterly unexpected furnishings that catapult the atmosphere into the future.
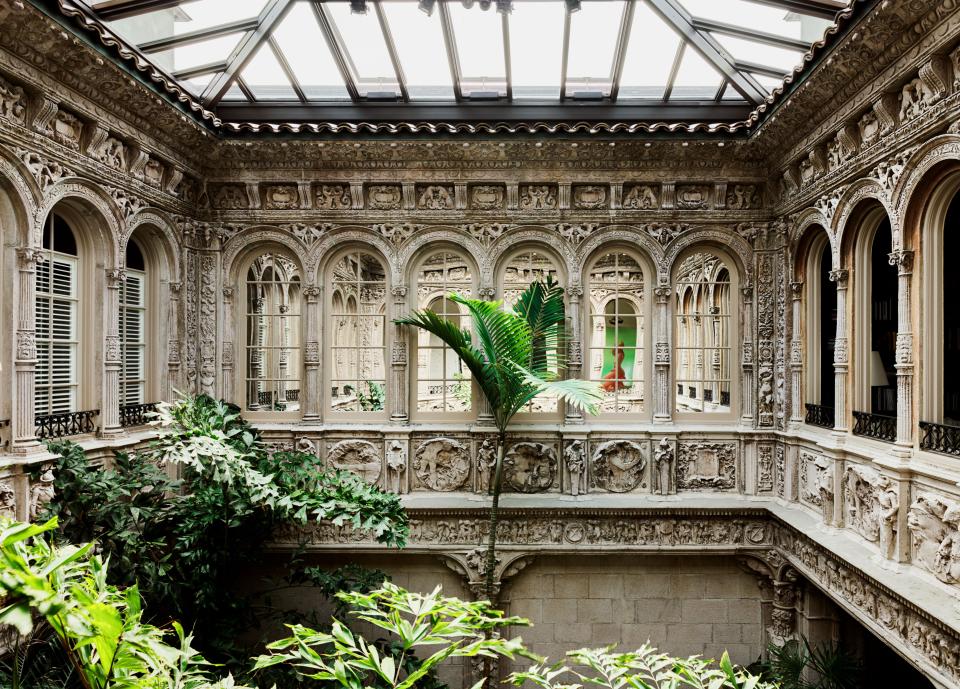
Especially daring is Marino’s treatment of the mansion’s north façade. In Polk’s day, sweeping views weren’t so prized by owners or architects as they are now, so that side of the building possessed only a smattering of windows, just enough for light and ventilation. Today that insular, impassive stucco plane has been replaced with four stories of glass that take in a cinematic view of San Francisco Bay, with the Golden Gate Bridge, Alcatraz Island, and a panoply of landmarks.
“The entire back of the house is open,” Marino says. “It’s insane.” Entertaining spaces, both grand and glamorous, now face the water. One is a sun-splashed dining room where a giant Damien Hirst dot painting meets a graphic 18th-century inlaid wood floor that once paved an Austrian schloss. (The architect will place antique parquet floors in the Long Island museum that he’s currently planning for his own art collections.)


and the custom sofa is upholstered in a Prelle fabric; Maria Pergay coffee tables.
Another is a Moroccan-style after-dinner fantasia that was inspired by a 19th-century French mantel in the Orientalist style. Marino complemented the mantel with walls of inky woodwork that were carved in Marrakech by the same artisans responsible for the Moroccan Court at the Metropoli-tan Museum of Art. The paneling was then shipped to San Francisco to be installed (“by men in white lab coats,” the wife recalls in a tone of delighted disbelief) and inset with large panels, some made of finely handwoven black leather and others fashioned of textured stucco that is composed of resin, wax, and plaster. The same craftsmen also devised the room’s opulent carved ceiling and the shimmering brass bar.
“I so believe in bringing artists into projects because they have a different vision; nobody thinks like they do,” Marino continues. For the San Francisco house, the talent pool that Marino called on is particularly impressive. Among it is the French superstar Jean-Michel Othoniel (inventor of acclaimed works for Marino’s Chanel boutiques as well as Château de Versailles and the Paris Métro). He conjured up the guest suite’s surreally overscale mantel, which was made by another of Marino’s essential sources, Venice’s Venini glassworks. Johanna Grawunder, a designer and artist with offices in the Bay Area and Milan, created the undulating light installation that roofs a staircase like overlapping silver scales.
More of This Historic San Francisco Mansion Where Art and Design Reign Free
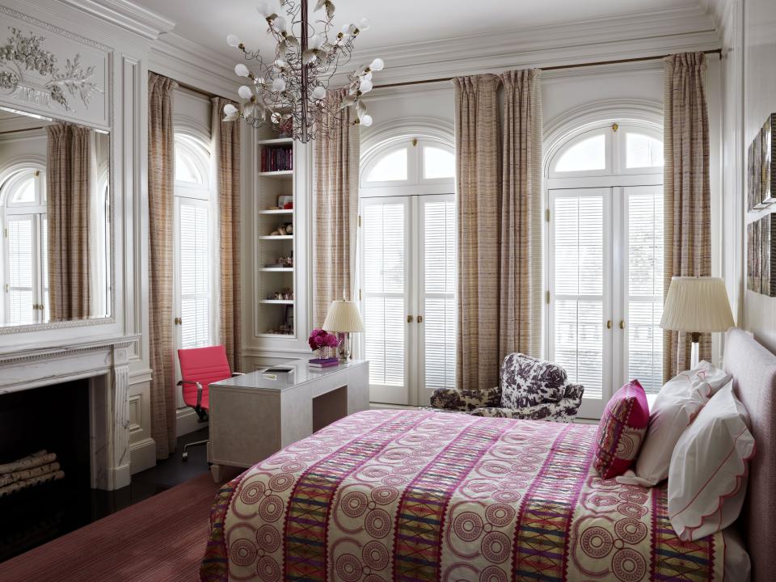
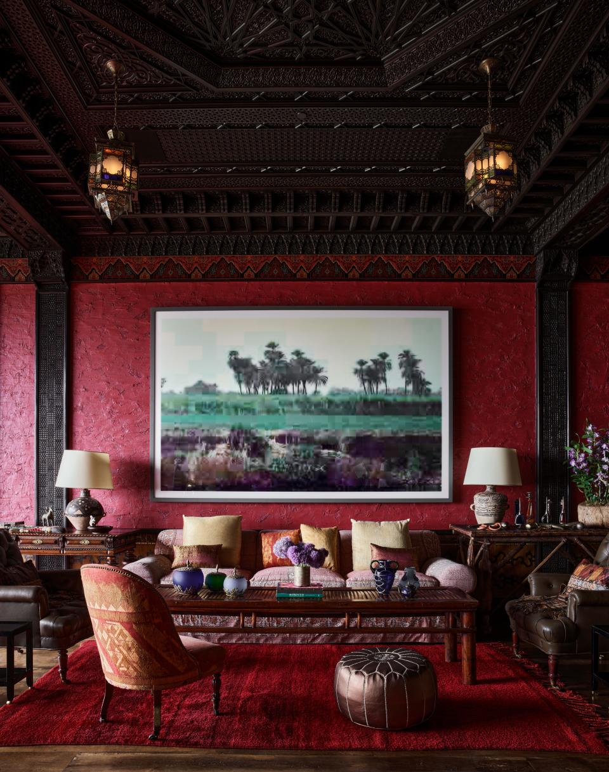

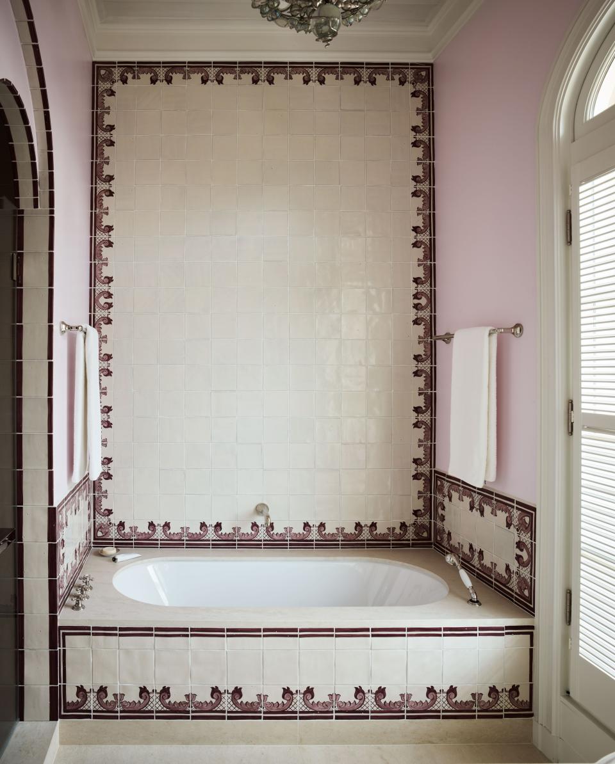
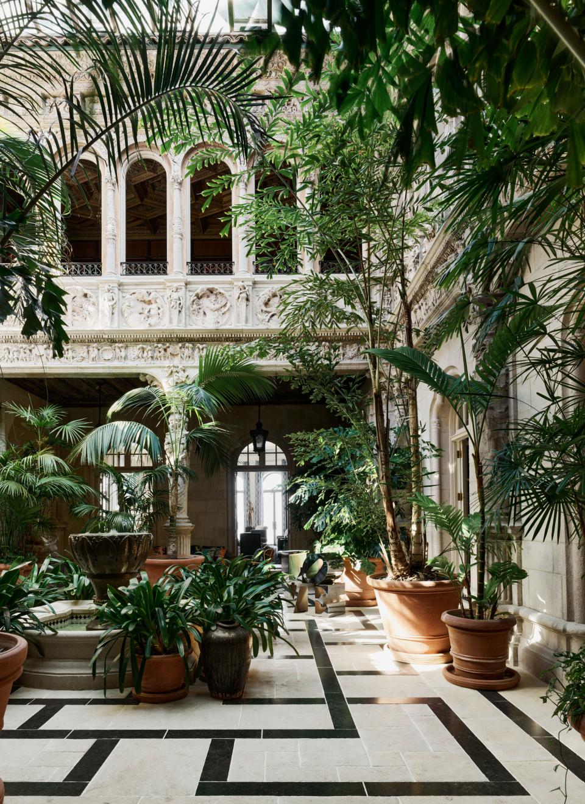


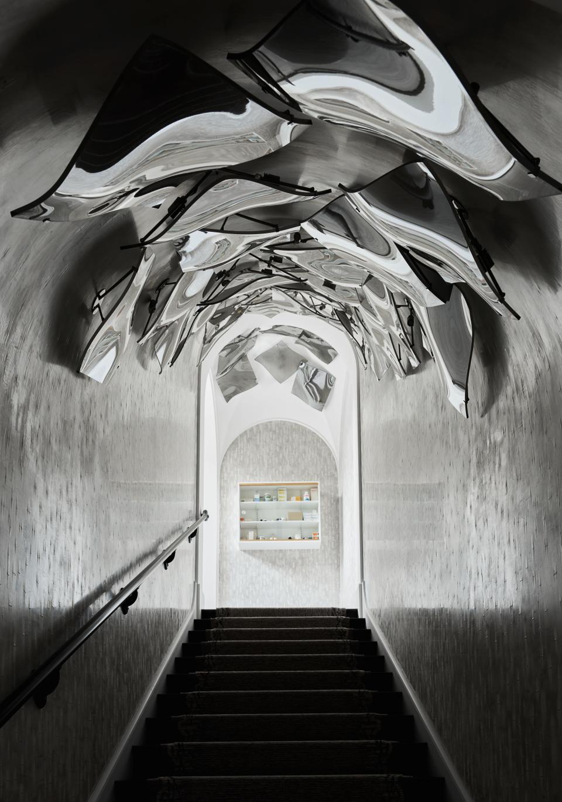



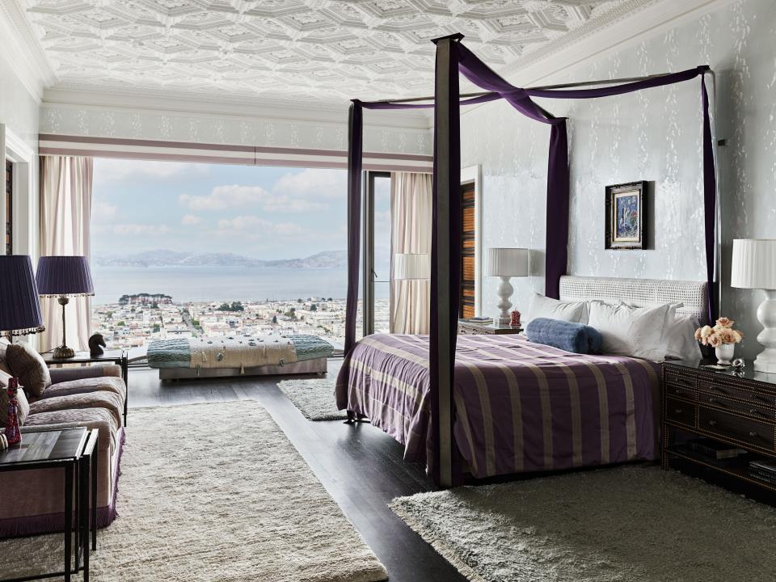



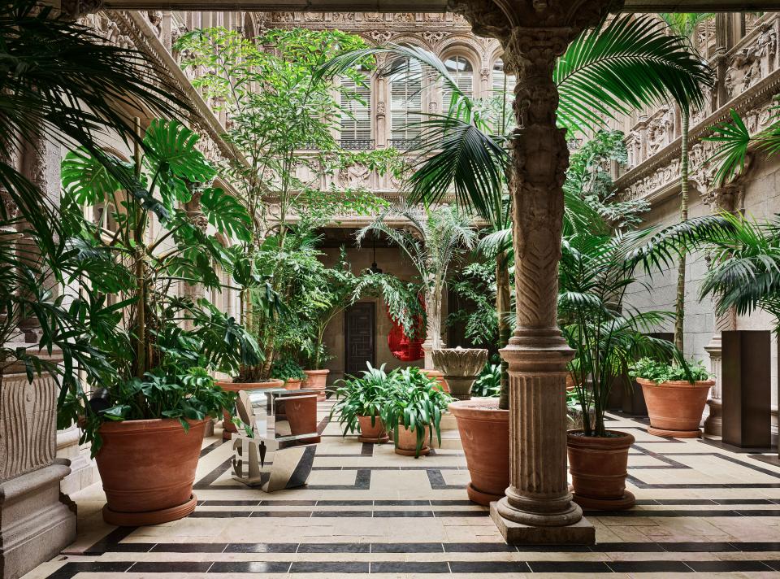
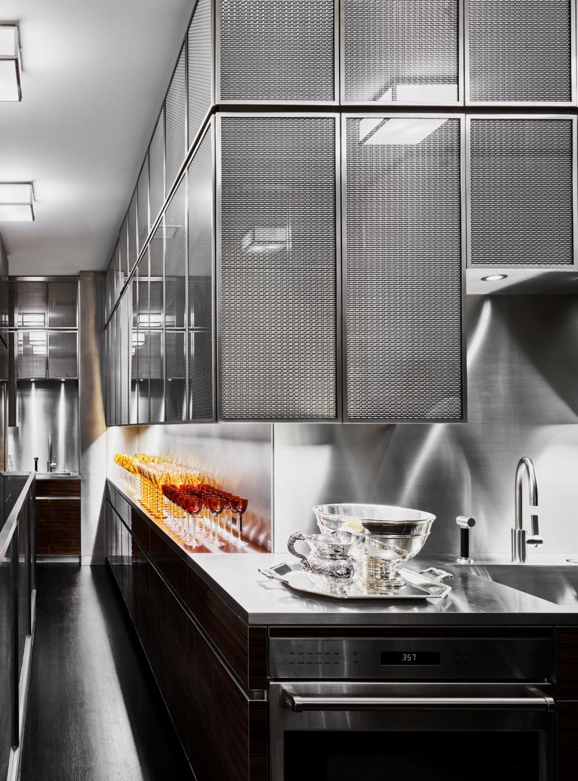
Yet another talent works on Marino’s staff; call her the marble whisperer. “She’s a quiet, unsung young woman who photographs every slab and spends hours arranging the images before the stone is installed,” the architect says admiringly. That includes the white cloud onyx that was hand-selected for the wife’s bath, a snow-and-silver space where mirrored pilasters pour down the walls like rivulets of mercury.
Locals still refer to the mansion as the Rosekrans house, which is fine with the current owners. “I think of Dodie all the time,” the wife says of the reinvigorated, reconfigured, but, in many ways, strangely unchanged premises. “I always imagine she’s up in heaven, drinking martinis and looking down at us. I hope she’s happy, because we love it as much as she did.”
Originally Appeared on Architectural Digest

