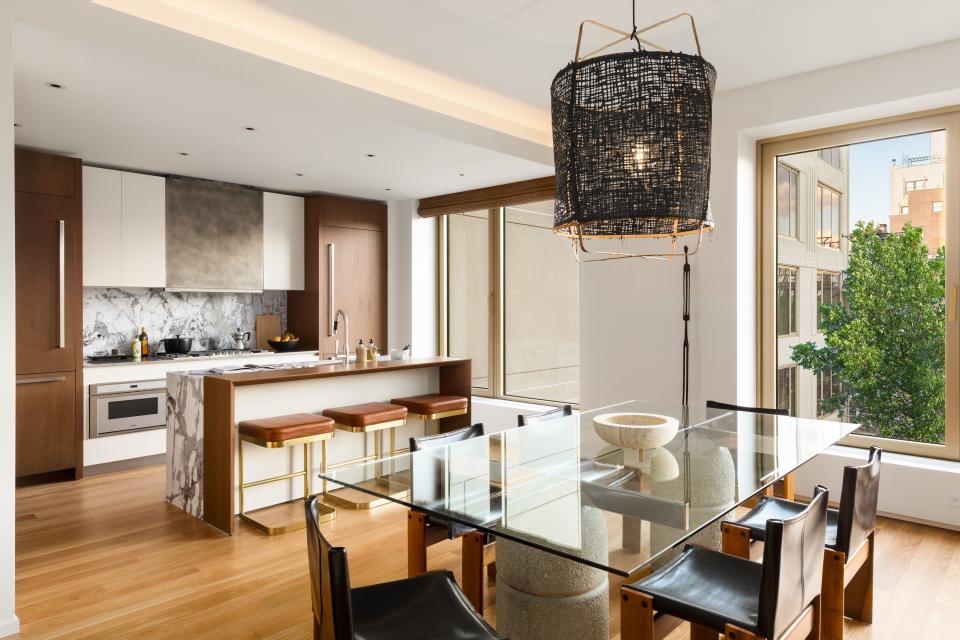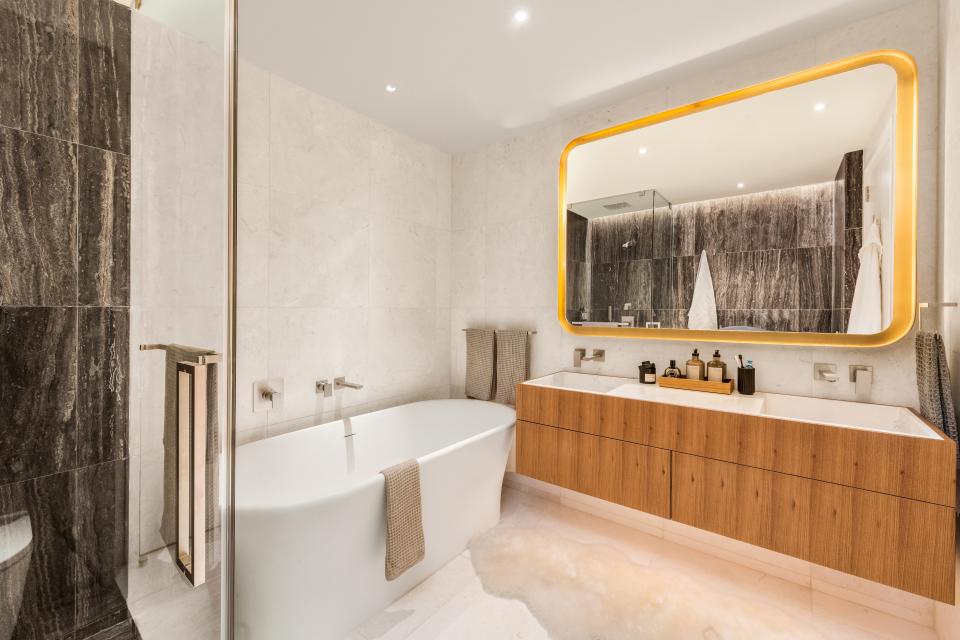Go Inside Lenny Kravitz's First New York Building Design
For Grammy Award–winning musician Lenny Kravitz, it seems that rock and roll infuses everything he touches. Maybe more surprising: So too does a spirit of warmth and relaxation. Now, in New York City's Nolita neighborhood, there is a physical manifestation of this enveloping mood—at 75 Kenmare, the first New York City building with interiors by Kravitz Design. (Andre Kikoski Architect designed the architecture.) Today, AD reveals the model units for the 38-apartment tower, one by Kravitz and the other by AD100 ASH NYC, where the rocker's inspirations are as personal as his music.

When designing, Kravitz notes, he's often selfish. "I thought about myself living there," he says of the two-bedroom, two-bath, one-powder-room model apartment he staged at 75 Kenmare. "Of course, you have to make it work so it’s appealing to a large group of eyeballs, but I thought, If I were to live here, what would I do?" That he favors graphic prints and organic materials is evident throughout his projects. But inspiration for the interiors in the apartments, the lobby, and amenities throughout this building (automated parking, gym, private courtyard, and rooftop terrace by Brooklyn-based landscape firm Future Green Studio) came to him in the form of a feeling—his desire for "a certain lushness, warmth, and moody tones" to pervade the space. And it came from the fact that Kravitz is a native New Yorker, and spent his formative years running from uptown to downtown and back to Brooklyn to the "beautiful apartments" of friends, where "the lobbies were always incredible, with wood ceilings and stonework—everything was designed."

To bring the grandeur of those uptown residences to its downtown neighborhood, 75 Kenmare's lobby will feature a mix of stone ranging from cream quartzite to brown travertine to a black basalt, black-finished oak paneling, a Brazilian slate desk, and a smoked-glass mosaic wall behind the reception. This mood, which Kravitz calls "womblike," pervades the entire building. In the apartments' kitchens, oak plays a key role in grounding space, while white lacquer cabinets, a cobalt- and black-veined marble, and pewter-finished metal countertops add lighter accents. In the master bathrooms, a creamy marble wraps the walls and floor, while the shower is distinguished by brown travertine. Oak vanities tie the spaces to one another.

In the residences, "the material choices all follow the vibe of the lobby," comments Kravitz, while his model unit taps into his personal style, a relaxed eclecticism with global furnishings. The living room standout is a vintage Milo Baughman sofa in a geometric-print fabric, whose caramel and black colors are highlighted by a CB2 credenza and the graphic rug from Mansour Modern. While the master bedroom skews more muted and Danish, with its low bed and metal-and-walnut side table by Kravitz Design for CB2, a shapely bed by metal artist Gary Magakis makes the guest bedroom a bold type. "It’s a nice blend of classic and contemporary furniture, vintage, global pieces, shapes, and patterns," he describes. "The only poppy element is a wallpaper [by Chris Wyrick] that’s got this black-and-white Oscar Neimeyer–inspired pattern." It decorates the living room, where a Børge Mogensen chair and a black side table by Matter sit in front of it.

The two-bedroom, two-bath ASH NYC–designed unit echoes Kravitz's color palette and mood board, keeping consistent across the entire building. For Kravitz, it has been an opportunity to show his decorating chops on the large scale for the first time. And considering the personal narrative that threads throughout the design, his heart is surely in it.
Originally Appeared on Architectural Digest

