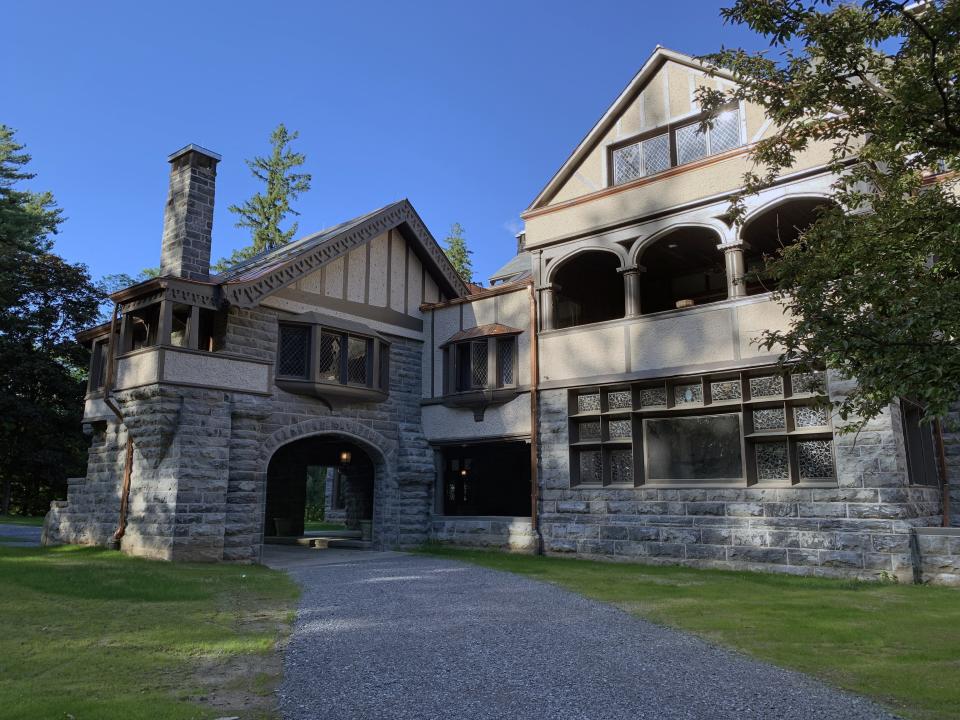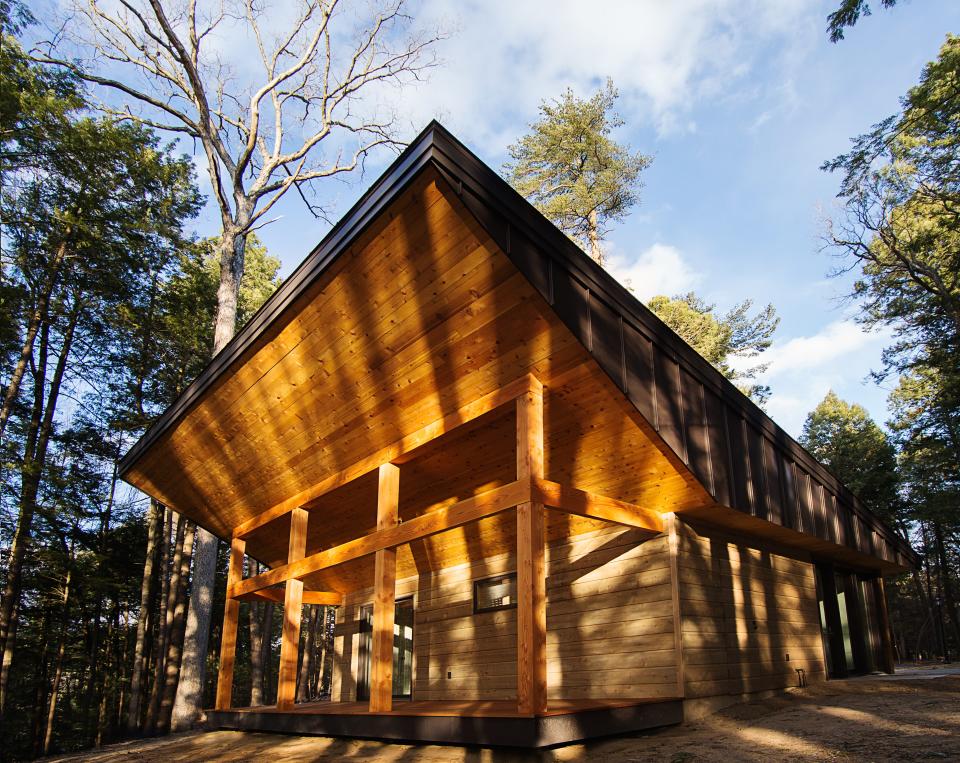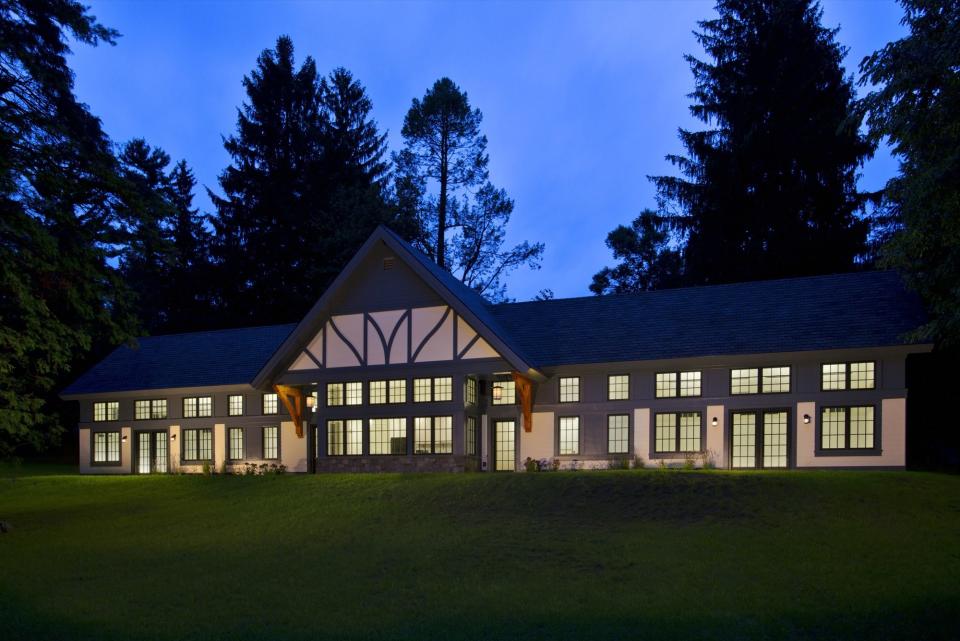Inside the Painstaking Restoration of America's Most Historic Artists' Retreat
Following the successive deaths of all four of their children, aged from 12 days to 11 years old, between 1880 and 1890, financier Spencer and writer Katrina Trask in 1900 bequeathed the near entirety of their considerable fortune toward establishing an artists' retreat on their rambling estate in Saratoga Springs, New York. “Since God in His infinite wisdom has seen fit to take all our children to a larger place,” Spencer Trask wrote, “we cannot believe it right that we should limit the possession of Yaddo to any one individual or family.”
The artists' retreat opened its doors in 1926. Lodged during the summer in the estate’s imposing main house—known aptly as the Mansion—plus various all-season outbuildings, Yaddo’s fellows have come to represent a virtual who’s who in American arts—from writers James Baldwin to Jayne Anne Phillips, composers Leonard Bernstein to Laurie Anderson, visual artists Milton Avery to Terry Adkins. (International artists are welcomed as well.) After working in a uniquely domed room in West House, the largest outbuilding on the 400-acre estate, Philip Roth dedicated his novel The Breast to the retreat. John Cheever contributed a portion from the Hollywood sale of his short story “The Swimming Pool” toward building Yaddo’s pool.

But age, usage, and weather are wearying bedfellows. In 2012, the Yaddo Corporation, under the helm of former Elle editor in chief Elaina Richardson, boldly drew up a comprehensive renovation plan, beginning with a $10 million restoration of the Mansion’s envelope and the addition of five new, independently standing work-live studios. Three-quarters of those funds were dedicated to the former. “There was an argument for not investing all that money and simply creating something newer,” Richardson says, “but the Mansion was identified as the soul of the estate, the core of the artist experience.”
Building the new studios was tackled first, to maintain capacity while the Mansion was closed for residency during its restoration, as well as “to signal,” Richardson says, “that Yaddo remains a place for the very best contemporary artists and not a preservation society.” Michael Phinney of local Phinney Design Group was chosen for the project, and a forested ridge on the property, away from busy Route 87 and above four tranquil man-made ponds named after the Trask children, for their location.

Completed in 2016, each of the sleek, environmentally friendly studios, made of knotty cedar, Douglas fir, mahogany, and granite, boasts a high ceiling, removable walls and/or a piano, and a picture window opening onto a pond or woodland. “I felt my music was being supported by the grandly angled height of the ceiling and my spirit buoyed by being able to glance out the large windows and see nothing but trees,” composer Jerome Kitzke says of two subsequent residencies in the Saratoga studio. Visual artist Natalie Lanese, a 2019 fellow, used the immense picture window in the Helen Frankenthaler studio as a viewing platform, placing her work against the trees outside it. Inside, Lanese says, the unbroken wall space gave her “the ability to spread out and work on several large pieces at once. I've joked that it ruined studios for me forever.” Phinney received the 2017–18 American Institute of Architects Eastern New York Honor Award for their design.


Work turned to the Mansion in 2017, under the supervision of Albany architect Stephen Reilly of Lacey Thaler Reilly Wilson Architecture & Preservation. Completed in 1893 after an early house was destroyed by fire, the National Historic Landmark building reflects the Trasks’ far-ranging taste more than that of original architect William Halsey Wood, mingling Normanesque, medieval, and Tudor styles, with a touch of Adirondack Rustic. Over an 18-month period, every inch of the stucco, stone, brick, and wood exterior of the 29,000-square-foot house was cleaned, replaced, and/or repointed, and its gutters and roofing replaced or repaired.
The elaborate porte cochère that holds up Spencer Trask’s former study was taken down, given a new foundation, and rebuilt, and more than 500 window sashes were restored. The west terrace was rebuilt and the east terrace, looking out over the vast lawn leading down to Yaddo’s celebrated gardens (the only part of the estate open to the general public), was repaved. Doors and decorative exterior metalwork were repaired. The heating and cooling capacity in the former servants wing—which, unlike the front of the house, is used year-round—was also overhauled, and four bathrooms added. Last May, the Mansion welcomed its first post-restoration batch of summer residents.
The story of Yaddo is one of turning the worst sort of loss into beauty, not only for its artist residents but also for the public, who enjoy the fruit of their labors. “One sonnet would justify the whole experiment and render it immortal,” the New York Herald Tribune wrote of the fledgling retreat nearly a century ago. Done! But Yaddo is not resting on its laurels.
Anne Korkeakivi, a former Yaddo Fellow, is author of the novels Shining Sea and An Unexpected Guest.
Originally Appeared on Architectural Digest

