Inside Rainn Wilson’s Idyllic Spanish-Style Hacienda
Alfred “Hap” Gilman may not be one of the boldface names that quicken the pulses of design junkies and real estate agents, but the Chicago-born acolyte of Frank Lloyd Wright left a string of distinguished houses across Southern California. One of those homes—a Spanish-style hacienda planted on five-and-a-half acres of gardens, macadamia trees, and citrus groves, with distant views of the Pacific Ocean—cast a siren spell over actor Rainn Wilson and his wife, writer Holiday Reinhorn. “We visited the house three or four times, and each time we found ourselves lingering, not wanting to leave. It kept drawing us back,” Reinhorn recalls. Tammy Randall Wood, the couple’s decorator and principal of Interior Archaeology, puts a finer point on the subject: “I told them straight out, ‘If you don’t buy this gem, I will.’”
Wilson and Reinhorn bought it. “We were looking to get a little farther away from Los Angeles, somewhere close to the ocean but still in striking distance of the city. We looked up and down the coast. The first time we saw this place, we fell in love,” Reinhorn continues, citing the house’s romantic indoor-outdoor Saltillo tile floors and its collection of authentic antique wood doors and grilles from Guadalajara. Since moving in just four months ago, the couple have crafted their own magical Green Acres story, complete with two pigs, Amy and Snorty, who are considered members of the family, much like the ’60s sitcom’s favorite porcine son, Arnold Ziffel.
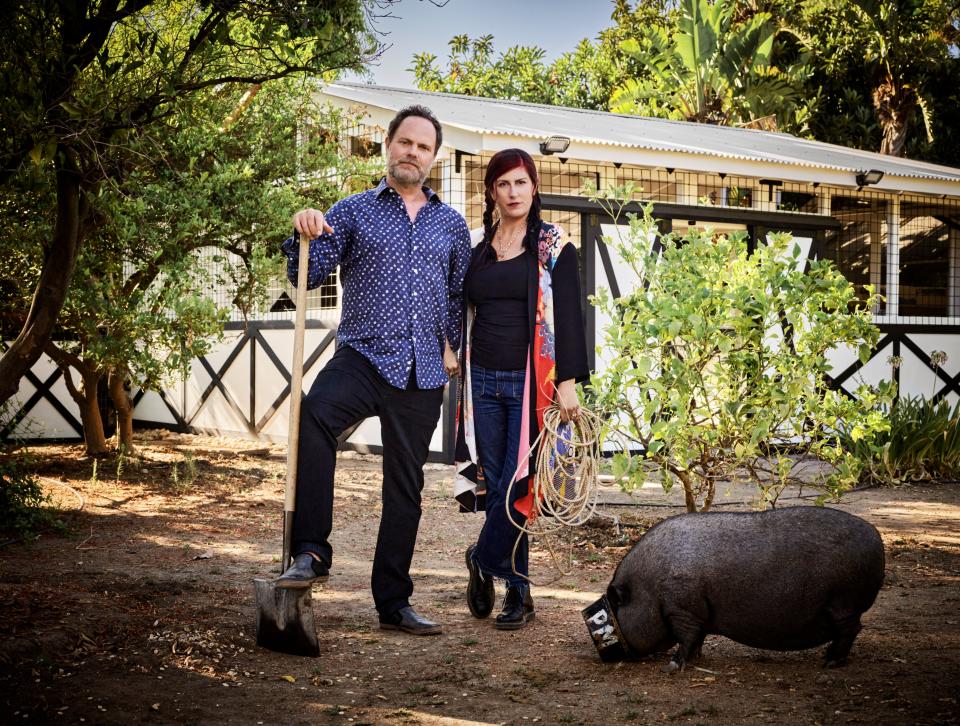
Fortunately, for both Gilman and the Wilson-Reinhorns, the house was in fine condition when the couple purchased it, having been inhabited by the same family since it was built in 1974. “The original owner was, among other things, a rancher and a great friend of Gilman’s,” Wilson says. “He really loved this land and understood all its contours—how it changed in different light and weather. The siting of the house, its relationship to the gardens, is perfect.”
The excellent condition of the home obviated the need for major structural interventions, save for a few strategic moves to bring the house into the 21st century, ever so gently. The poky, dated 1970s kitchen, for example, was completely gutted and reimagined, and glass sliders throughout the home were replaced with more substantial steel windows and French doors. “We were very careful to be good stewards of Gilman’s work, so we did a surgical remodel to make the house more relevant for contemporary living,” Wood explains.
The most complicated aspect of the renovation was the removal of a two-ton bank vault door that guarded a concrete safe room located, bizarrely, smack in the middle of the home. “It had its own phone, ventilation, and water lines. The room was like a retreat center from the zombie apocalypse,” Wilson quips. Wood converted the eccentric space into an open butler’s pantry with easy access to the adjacent kitchen and dining room. “Getting rid of that thing was a herculean effort, but it totally changed the energy and flow of the house by opening up the floor plan,” the designer notes.
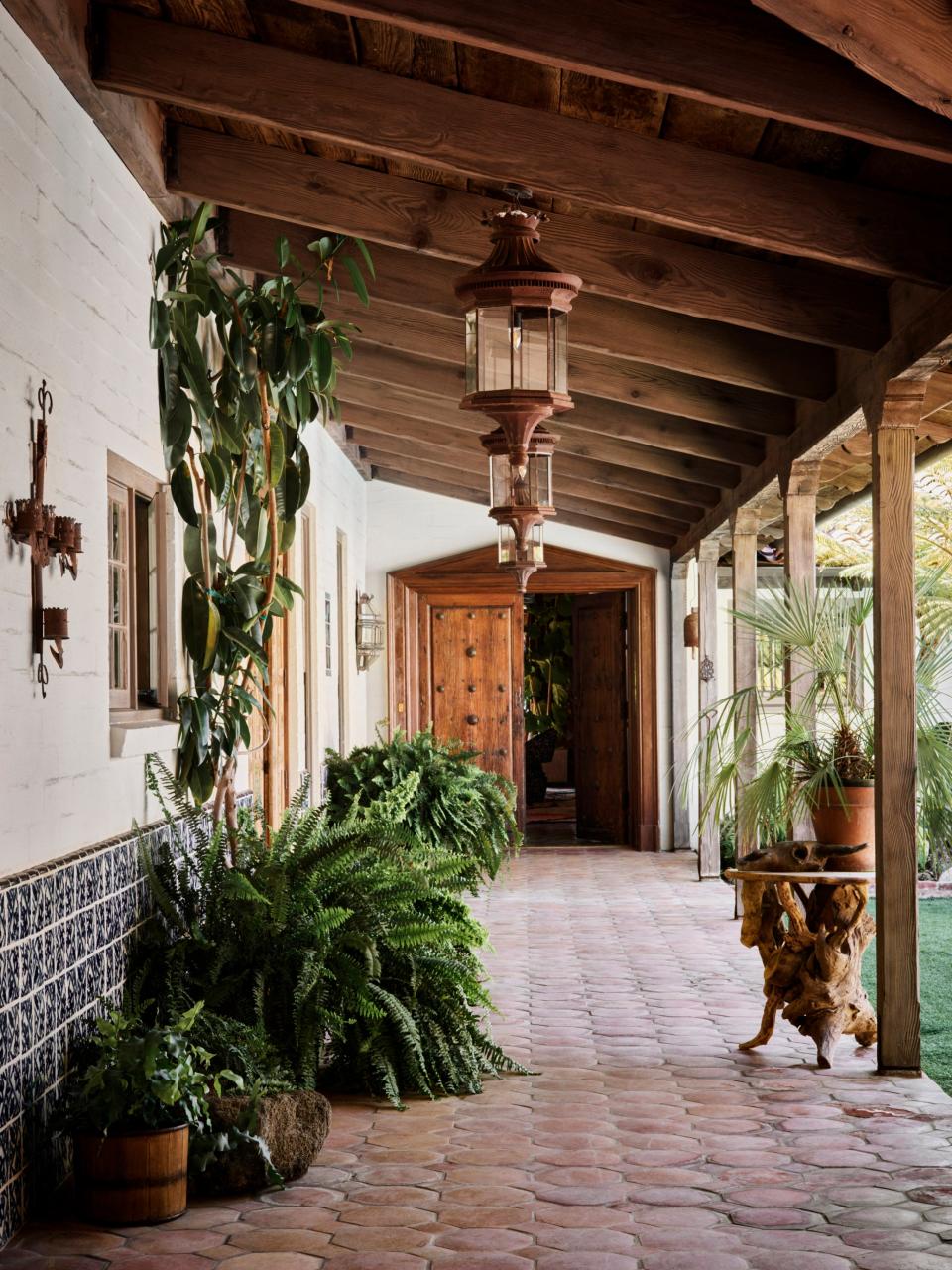
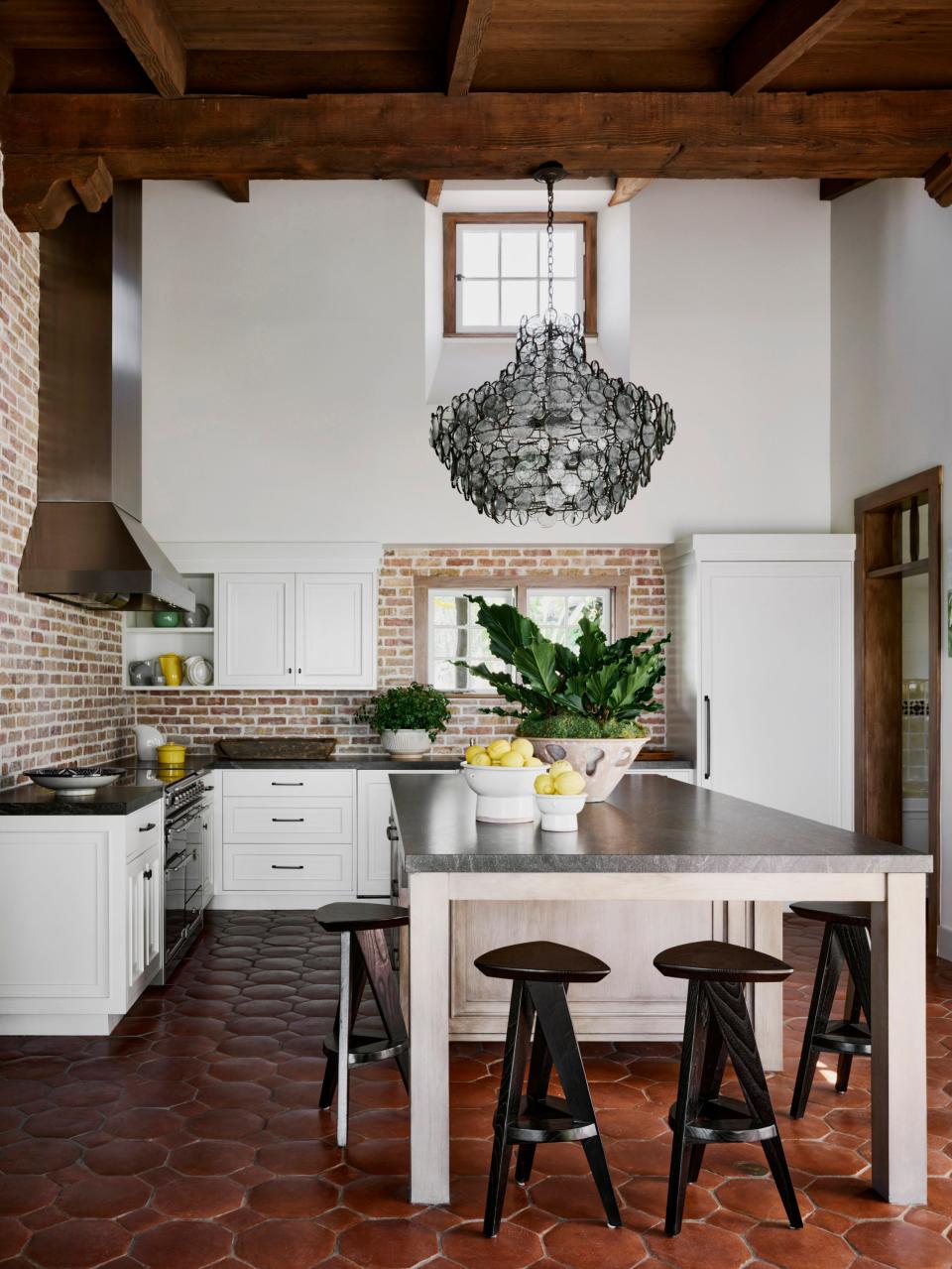
The interior design reflects the couple’s idiosyncratic tastes cultivated during their travels in places like Morocco and Haiti—where Reinhorn and Wilson established Lidè Haiti, a foundation that provides academic support and arts programs for adolescent girls who have been denied equal access to education. “We didn’t want the house to feel too formal or overly designed. We are two creatives sharing a home, and we wanted it to be a place where we can write and make music and tell stories,” Reinhorn says of the heady vibe. “I would describe the look as global bohemian.” Wilson adds, “The interiors of Julian Schnabel’s home in New York City were a major reference point. I’ve been to a lot of fancy houses around the world, but Schnabel’s home is one I’ll never forget. I loved the combination of high-classical design and funky iconoclasm.”
Wood confesses that her initial design scheme missed the mark in capturing her clients’ aesthetic sensibilities. “Rainn and Holiday are edgy kind of people, so I thought their taste would be much more modern. I was way, way off,” she says. “After getting to know them better, we went in an entirely different direction. Imagine Georgia O’Keeffe, Schnabel, Jean-Michel Basquiat, and Baudelaire having an orgy at Yves Saint Laurent’s Villa Oasis in Marrakech. That’s what we were going for,” Wood muses.
Orgy, indeed. The home’s voluminous living room perhaps best exemplifies the mood of luxe bohemiana. Wood painted the walls in a pale pink color sympathetic to the terra-cotta tile floors, and she set her polychromatic decorative ensemble on a field of collaged Moroccan rugs placed atop a huge leather-trimmed sisal carpet. One end of the space opens out to the garden while the other is anchored by a bespoke bookcase. “They’re both avid readers and writers, and they wanted books everywhere,” the designer notes.
Inside Rainn Wilson’s Idyllic Spanish-Style Hacienda

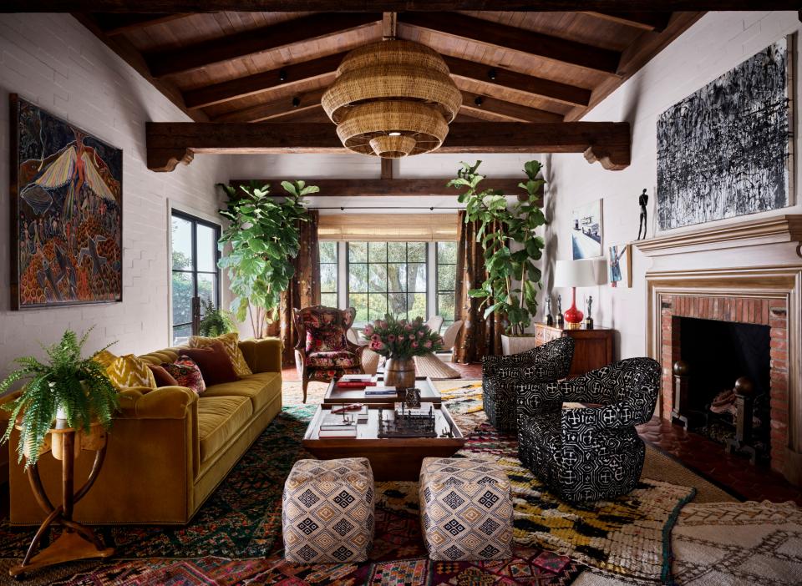
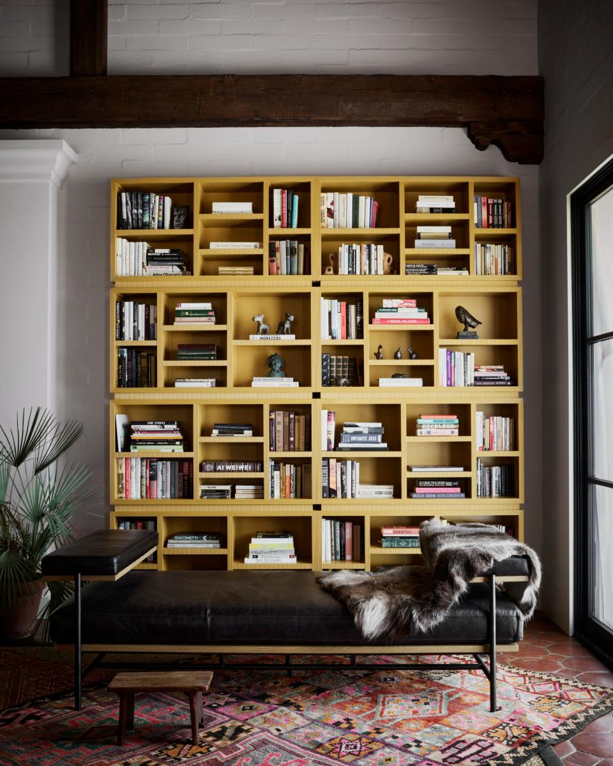
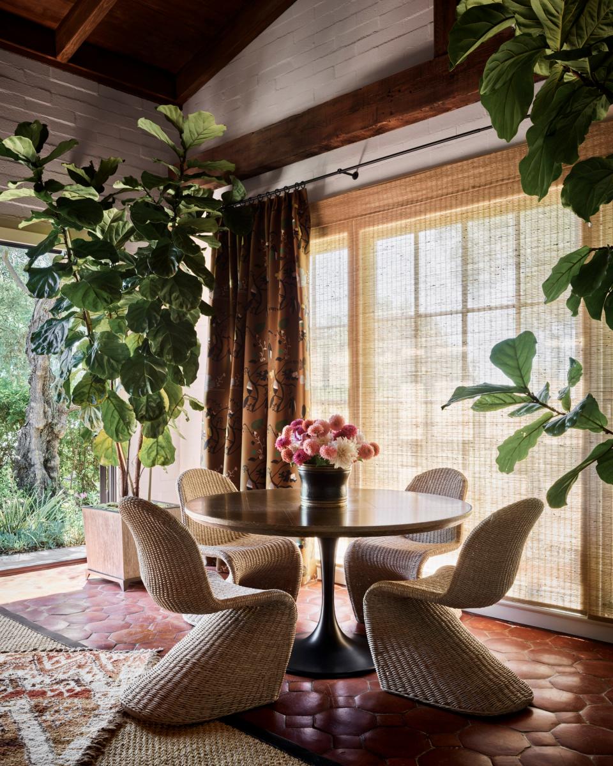
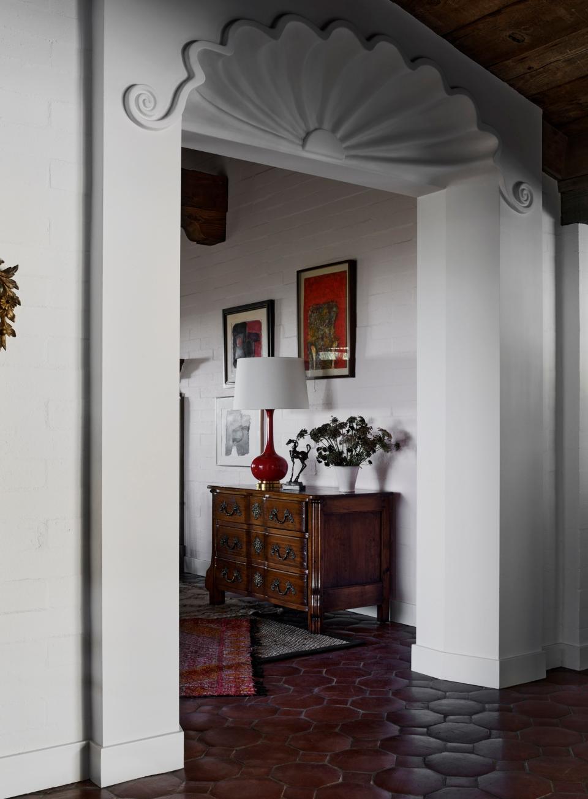
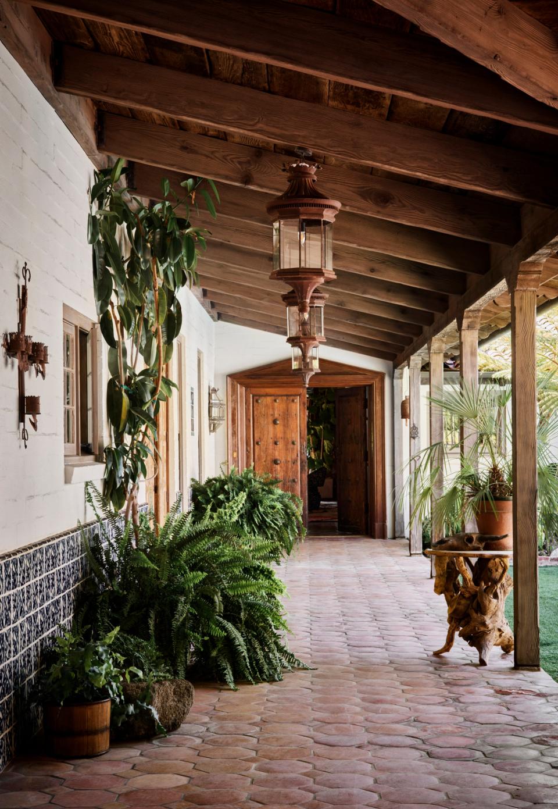

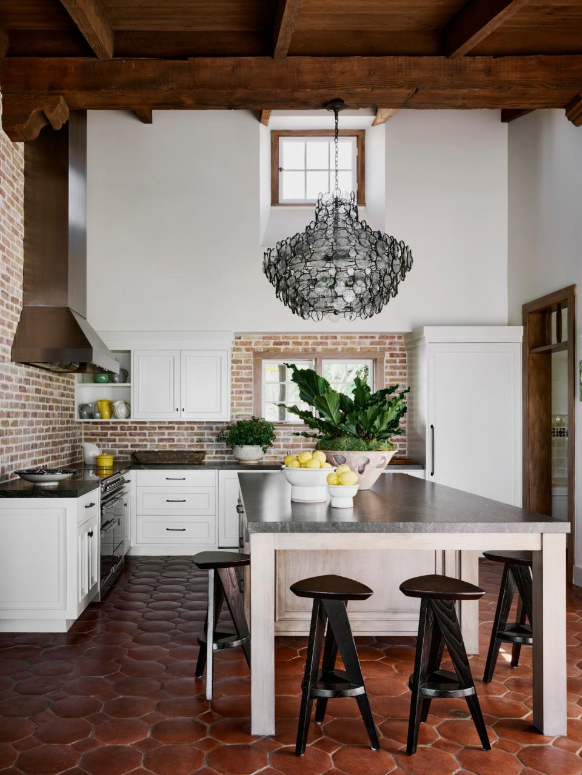


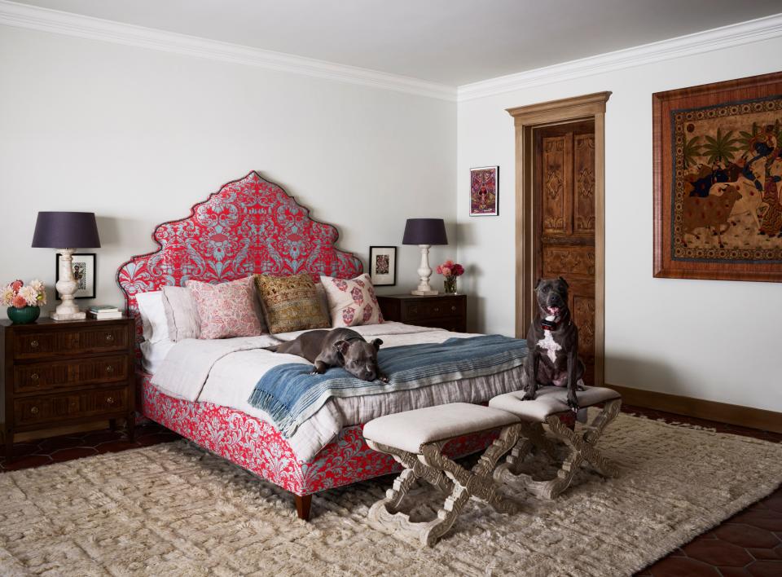
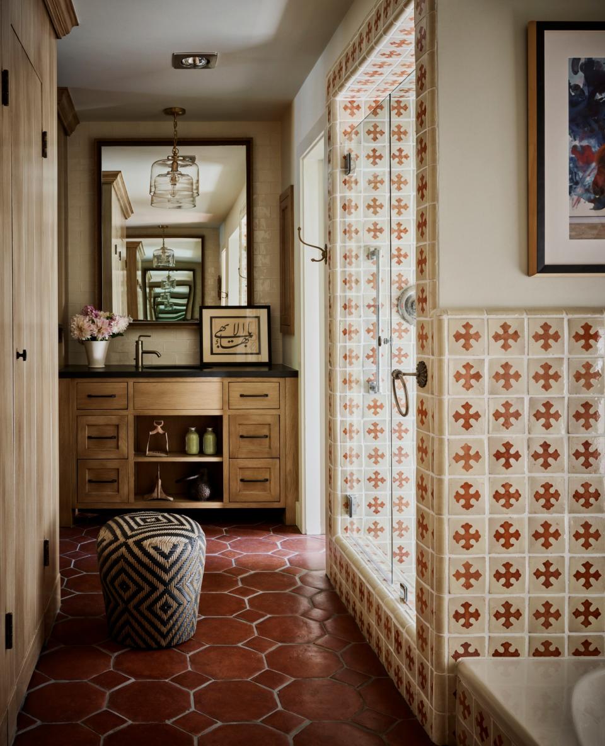
Beyond dramatic decorative gestures, Wilson and Reinhorn’s freewheeling art collection speaks directly to their particular passions and predilections. “Art is really one of things we bonded over. Even when we were dirt broke living in New York City, I remember Holly saving her pennies to buy a Howard Finster,” Wilson recalls. Along with other so-called outsider artists, the couple’s collection encompasses works by celebrated Haitian painter Frantz Zephirin and fellow Caribbean artists; paintings by Wilson’s late father, Robert Wilson; and a seductive abstract canvas by painter Ursula Dodge, a dear friend of Reinhorn’s from college. Among their more eccentric acquisitions are a Joe Sola painting of two torsos with intertwined penises, and a delightfully strange painting of a cheerleader apocalypse by Zoe Hawk. “There’s an absurdist flair to a lot of the work we’re drawn to,” Wilson admits, dryly.
While Reinhorn is currently finishing a collection of stories, Wilson has been busy with roles in Amazon’s new series Utopia and the upcoming television show The Power. “We designed this house to foster creativity,” Reinhorn concludes. “We intended it to be a gathering place for other artists, friends, and collaborators, but by the time we moved in, the pandemic was in full swing. Still, I can’t imagine a more inspiring place to be in lockdown.” Wilson seconds the notion: “Each room has its own creative vibration, its own energy. We’re blessed to live in a place with genuine soul and character.”
Originally Appeared on Architectural Digest

