An Inspired Gut Renovation Where Light and Flow Rule the Day
You could say an interior designer always remembers his first gut renovation, especially when it starts out as a small decoration job that took on new life. The ultimate combination of two side-by-side two-bedroom apartments in a Chelsea high-rise gave rise to a good deal of creative thinking on the part of Patrick McGrath, who was introduced by his boyfriend, Reinaldo Leandro—the architect half of AD100 firm Ashe + Leandro—to the owners, some of his and Ariel Ashe’s first clients a decade ago. “It started off as a little interior design project, and then it turned into this entire gut renovation, so it was really exciting for me,” says McGrath, who had just incorporated his eponymous company when he conceived both the new layout, sans architect, and what would comprise the interiors.
Interestingly, the four-bedroom apartment ultimately transitioned to a roomy dwelling with just a single bedroom, the master. For the owners, a retired English professor turned real-estate developer and his artist wife, it was simply about need. In lieu of extra unused bedrooms they sought a library and an expansive art studio, respectively, as well as a sense of spaciousness. The couple moved from a loft in Chelsea, “and wanted it to feel like a big open space.” The challenge posed to McGrath: Create a sense of flow out of a series of rooms, doors, and immovable support and HVAC columns. After lots of puzzling things together, “when you walk in now you go into the public space—kitchen, dining room, and we did this huge open living room and library—and then the other apartment became the private space, her art studio, the master bedroom, and a huge master bathroom,” he explains.
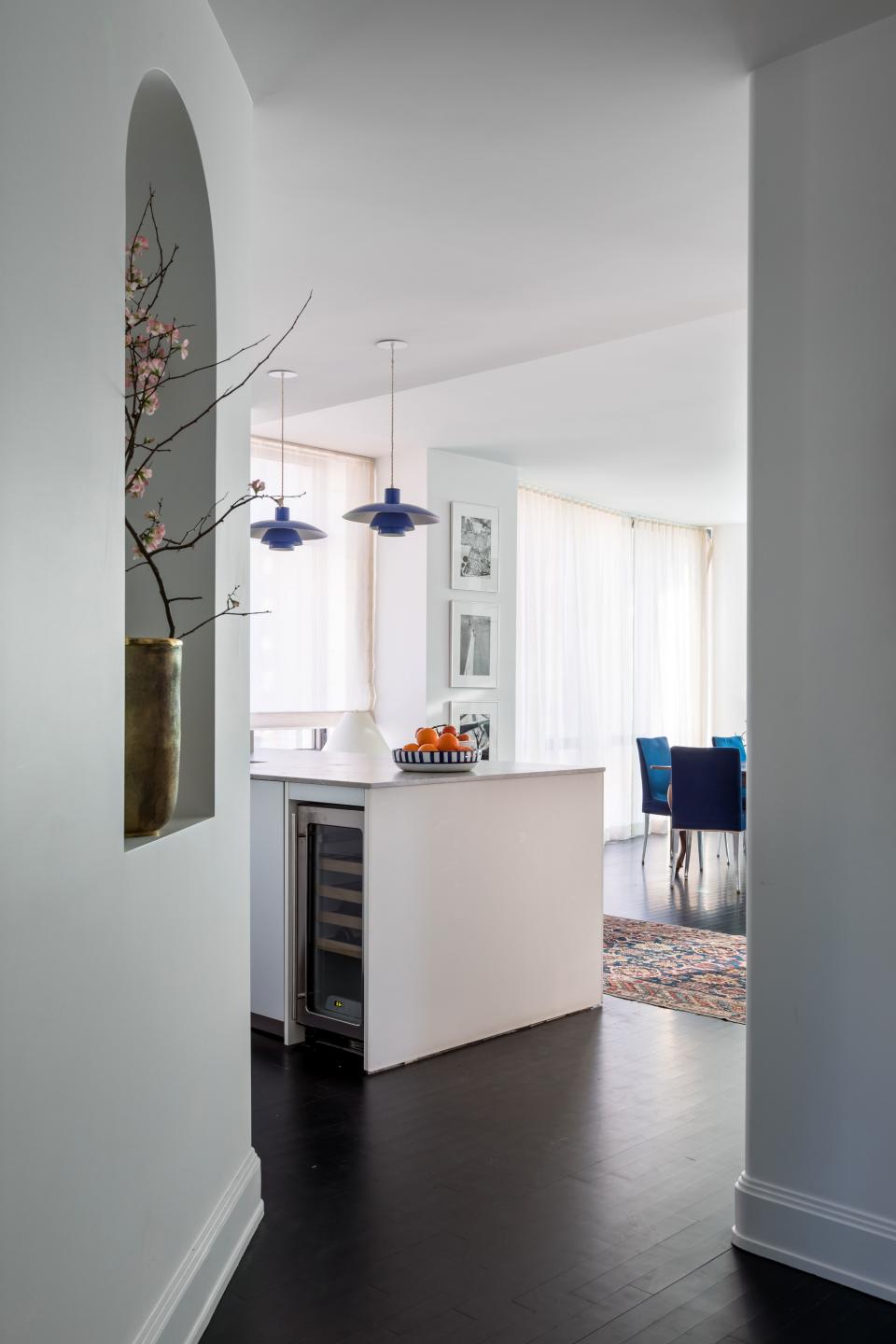
There is a distinct sense of airiness thanks not only to McGrath’s fresh floor plan but also to existing elements he was gifted: walls of windows contributing northern, southern, and eastern exposure, as well as showstopping views of the entire downtown skyline from their 20th-floor perch. At the start McGrath pulled images of Calvin Klein’s Miami house to illustrate his concept of wide white spaces with oversize furniture. Vast amounts of glass called for delicate Dedar Milano sheers throughout, and stark white walls (after painting began, in a creamier hue, they halted and switched to a whiter white), the combination of which created an ideal environment for both the lady of the house’s large, vivid paintings and the saturated splashes that attract the couple, evidenced in bold Dedar and Le Manach fabrics and iconic Louis Poulsen sconces in an indelible Majorelle blue.
The trio was very much on the same page throughout the process, says McGrath, adding that the one thing that took a little convincing was the custom Ralph Lauren sofa—they were nervous it might be too beige. His clients were gung-ho about incorporating hand-painted tiles, especially the artist, who in addition to painting makes ceramics, seen throughout the home. When McGrath showed her samples, “she was like, ‘Let’s do it in every bathroom!’”
Though the renovations were not exactly straightforward—there were even talks of the owners potentially purchasing hallway space in order to achieve their airy, open vision—ultimately McGrath feels his biggest success is effectively and beautifully marrying two units into what feels like a big floor-through apartment without evidence of its previous incarnation. “Sometimes those challenges can make you think more creatively,” he says. Now the owners’ home is precisely tailored to their needs, and evokes their lifestyle. Says the designer, “They’re really well traveled, and I think the whole apartment reflects both their tastes and travels.”
An Inspired Gut Renovation Where Light and Flow Rule the Day
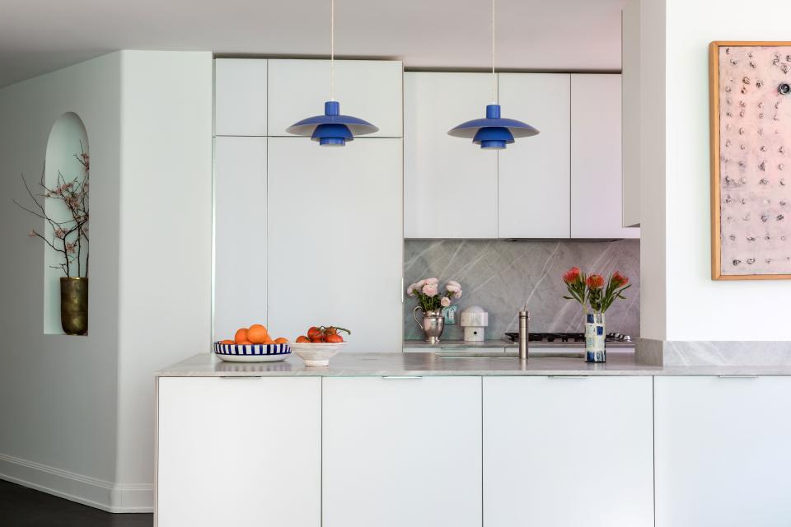
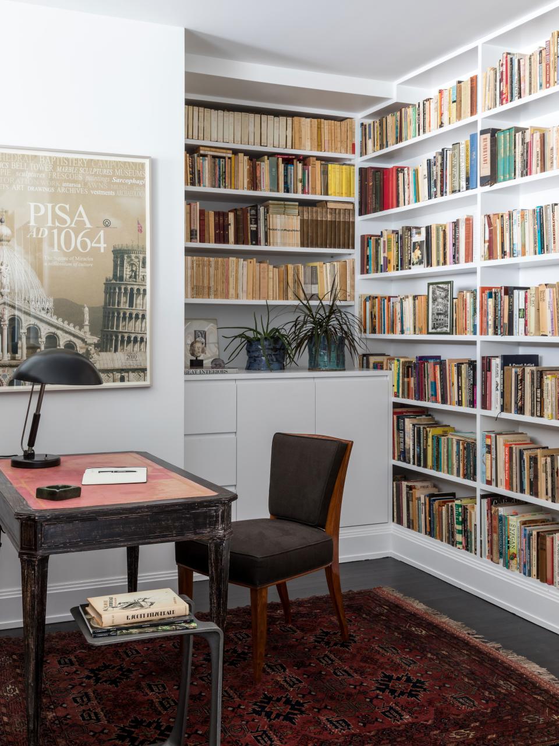
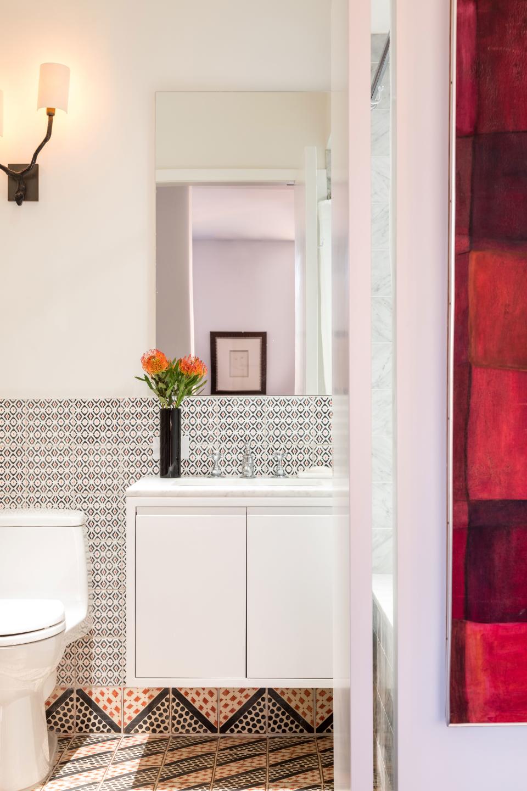
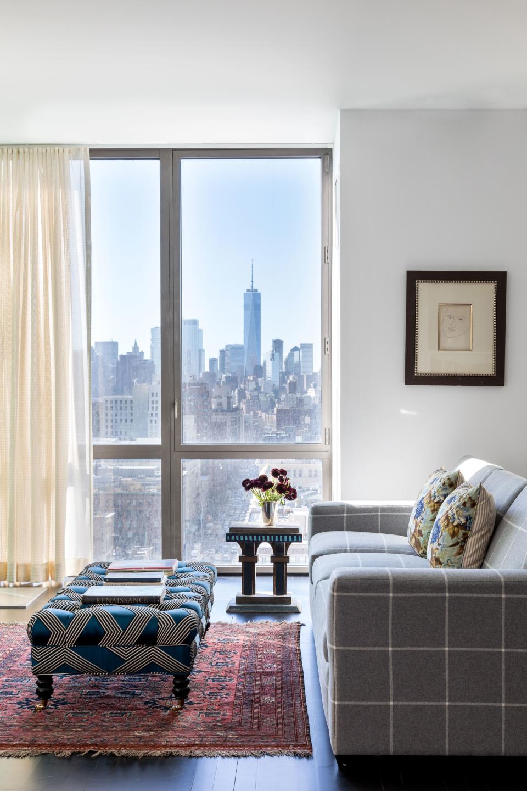
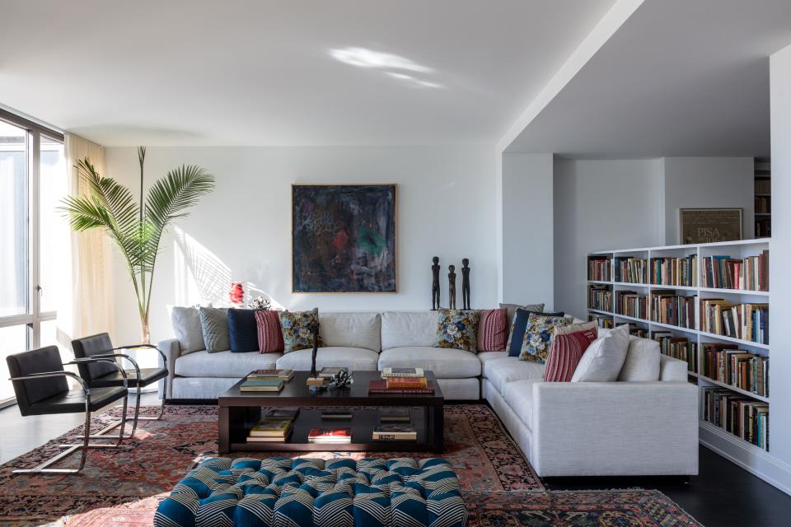
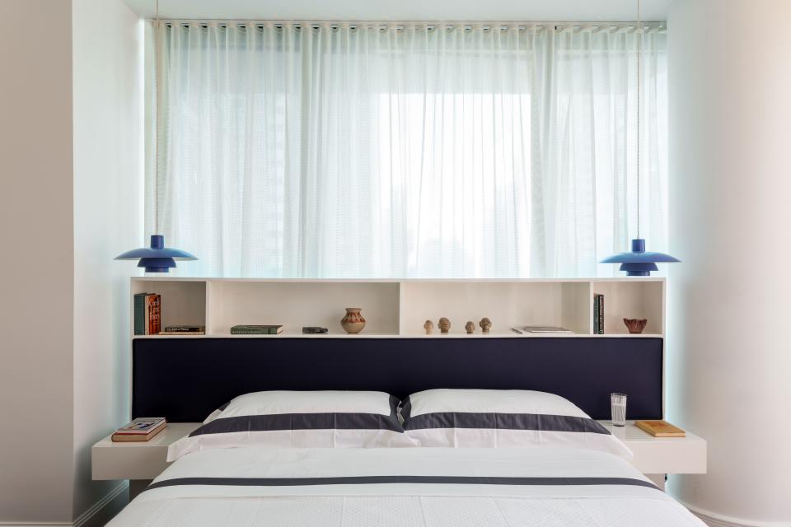
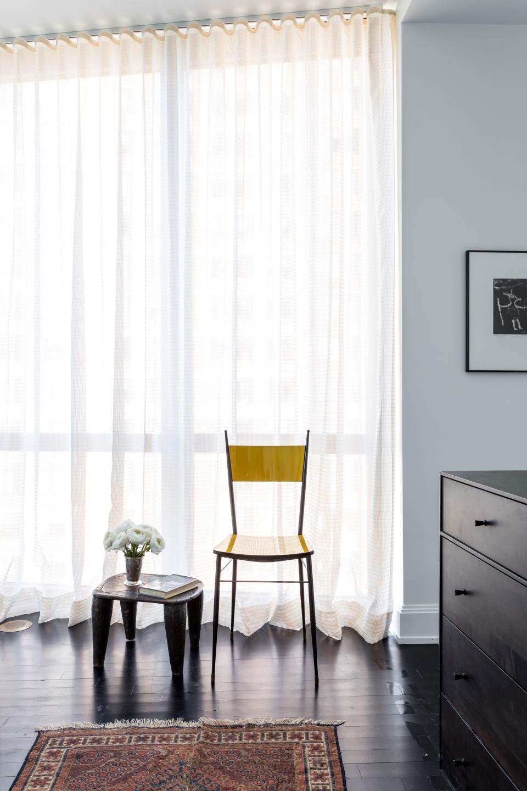
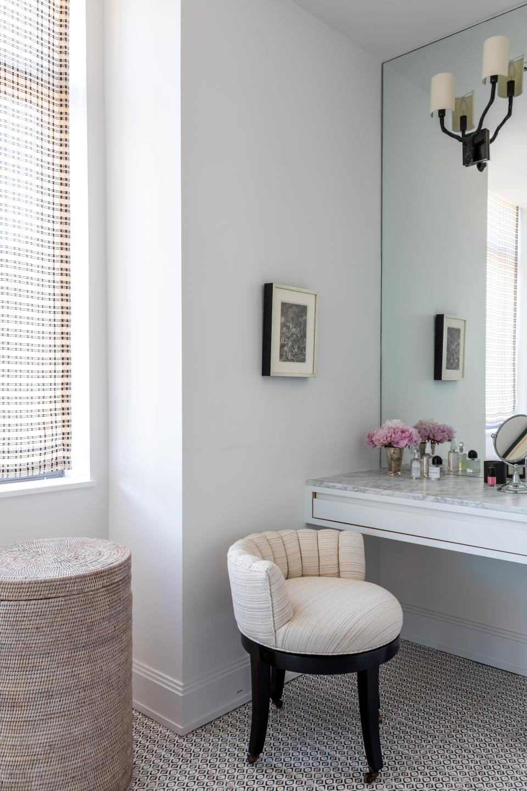
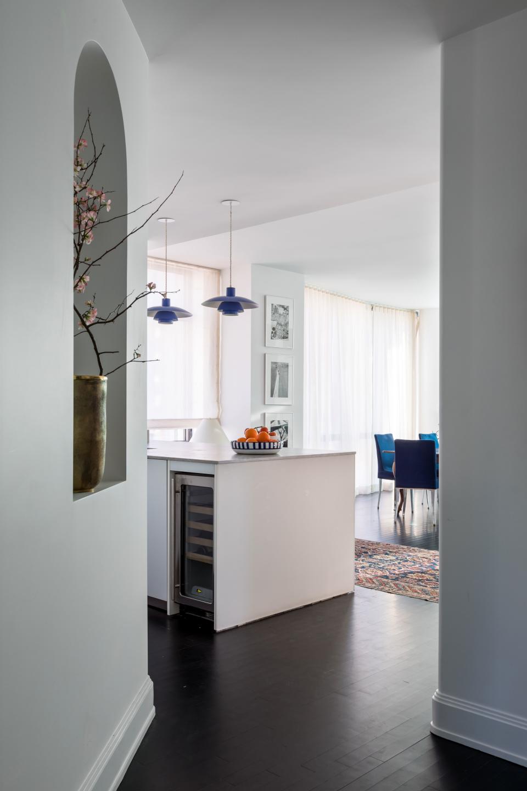
RELATED: An Ode to California Calm in the Heart of Downtown Manhattan

