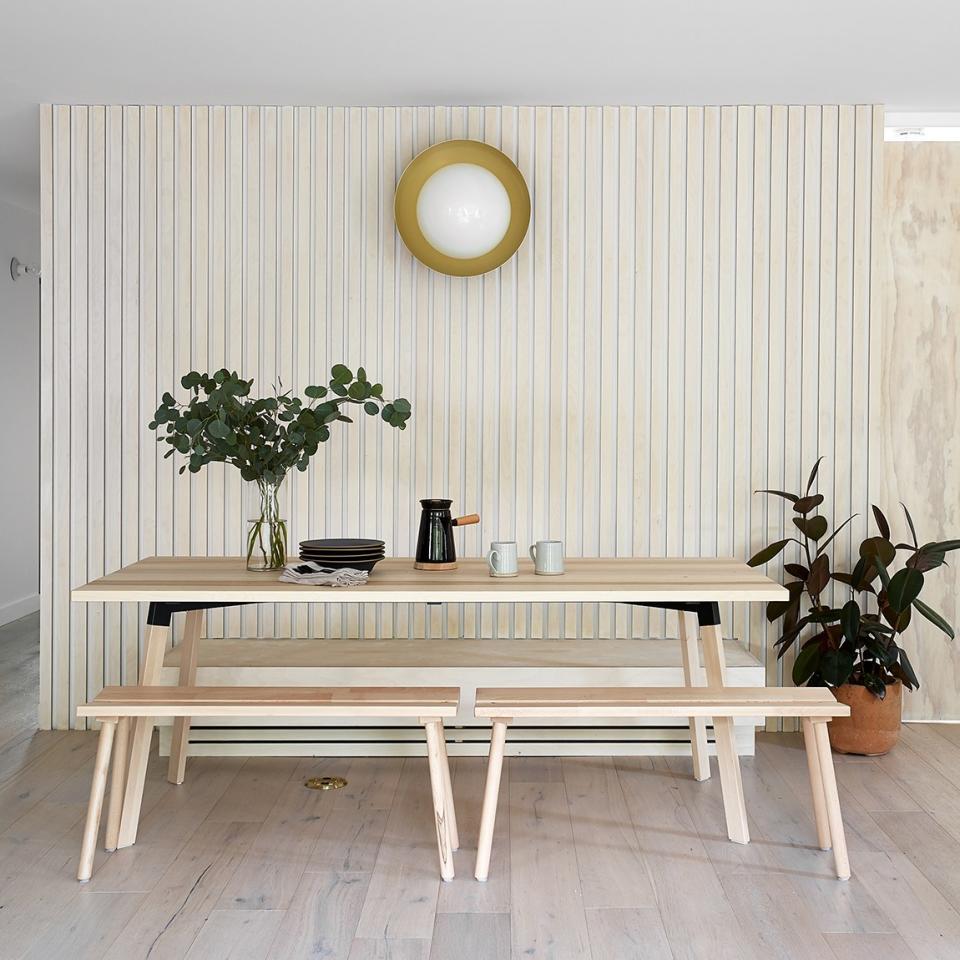How This Interior Designer Turned a Malibu Mobile Home Into a Scandinavian-Chic Surf Retreat
How an Interior Designer Decorated Her Malibu Mobile Home
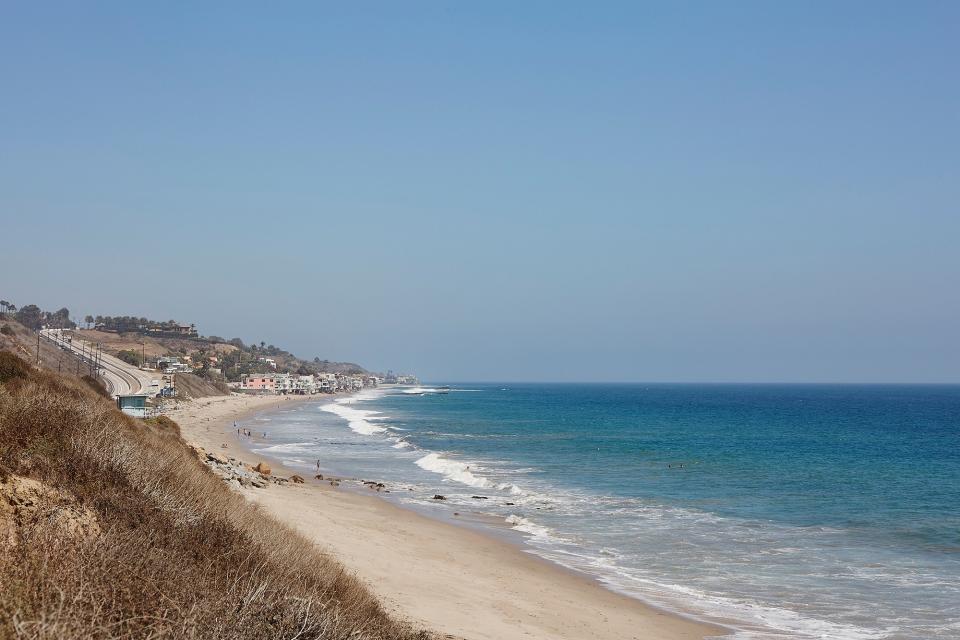
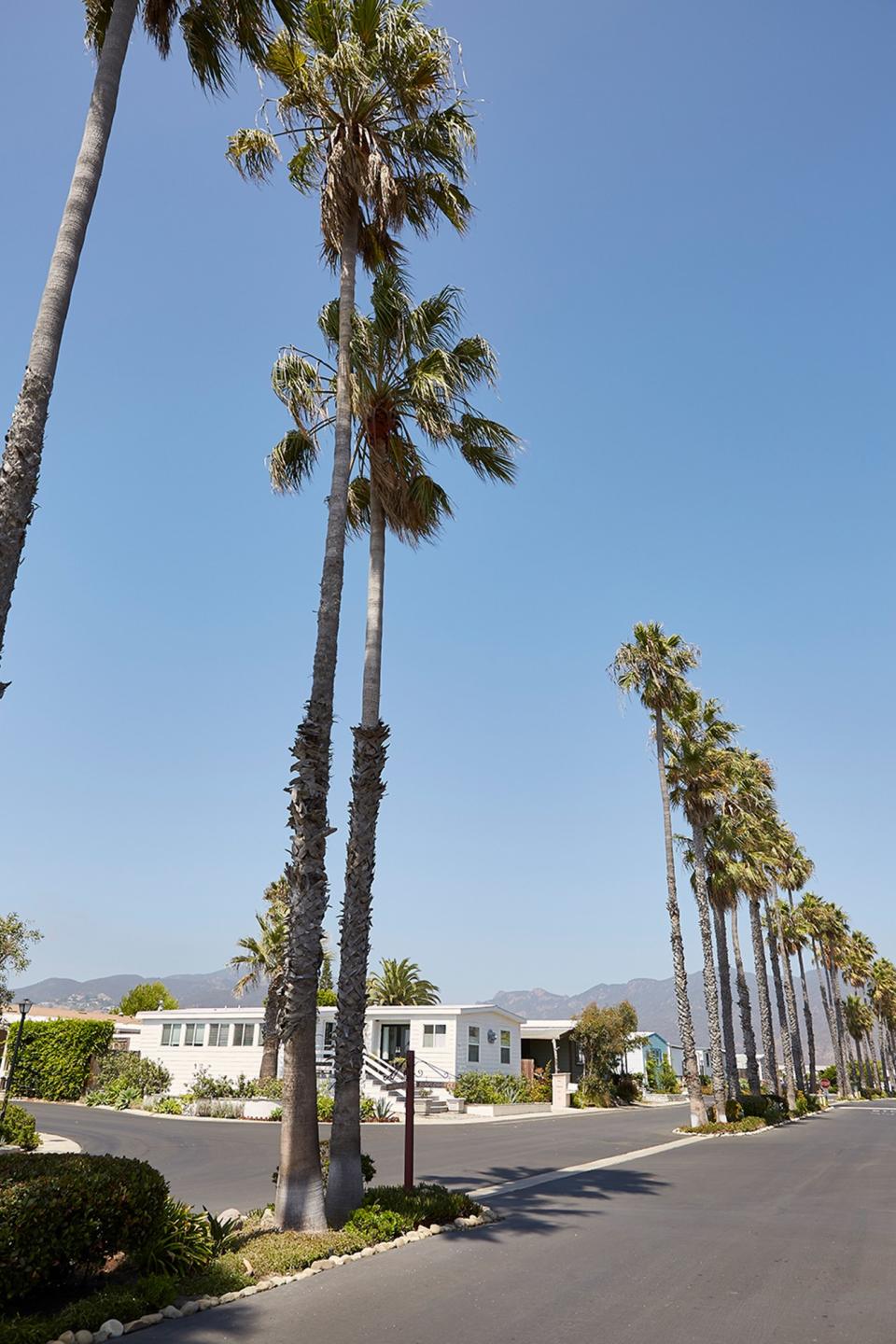
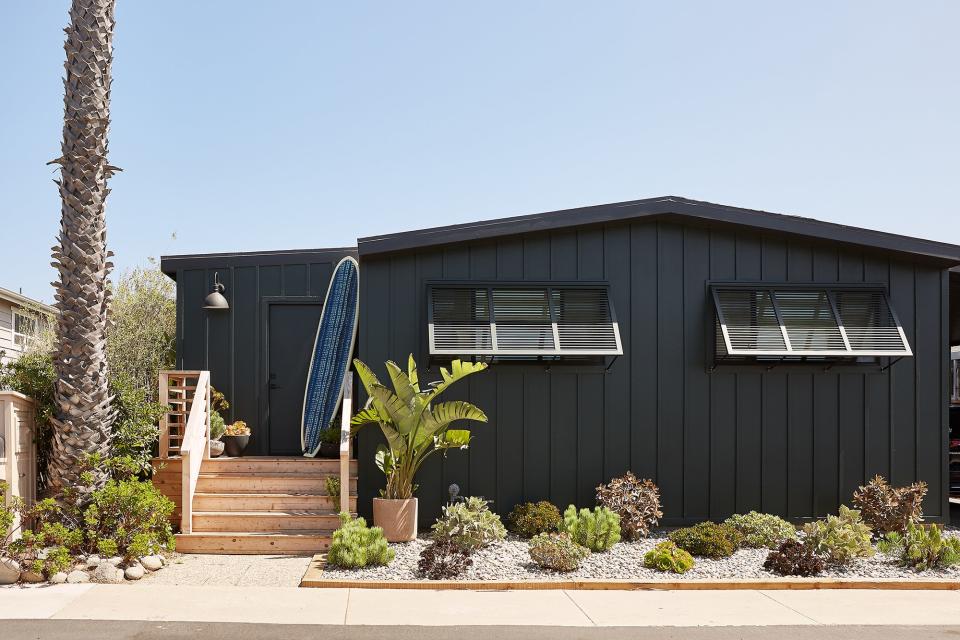
. The addition of Bahama shutters lends privacy to the interior living space while still allowing light in.](https://s.yimg.com/ny/api/res/1.2/1gH1KwWfLI3p3SUDxRv7lA--/YXBwaWQ9aGlnaGxhbmRlcjt3PTk2MDtoPTE0NDA-/https://media.zenfs.com/en-US/homerun/vogue_137/c3ccf477cf69cc15f0a551480cda1105)
 and chairs and a [Sunday Supply](https://us.sundaysupply.co/) umbrella.](https://s.yimg.com/ny/api/res/1.2/sYIX8phEZscvt0z_Ql4hkg--/YXBwaWQ9aGlnaGxhbmRlcjt3PTk2MDtoPTEyMDc-/https://media.zenfs.com/en-US/homerun/vogue_137/8899301c256dc5ce4b7a41cd636e0450)
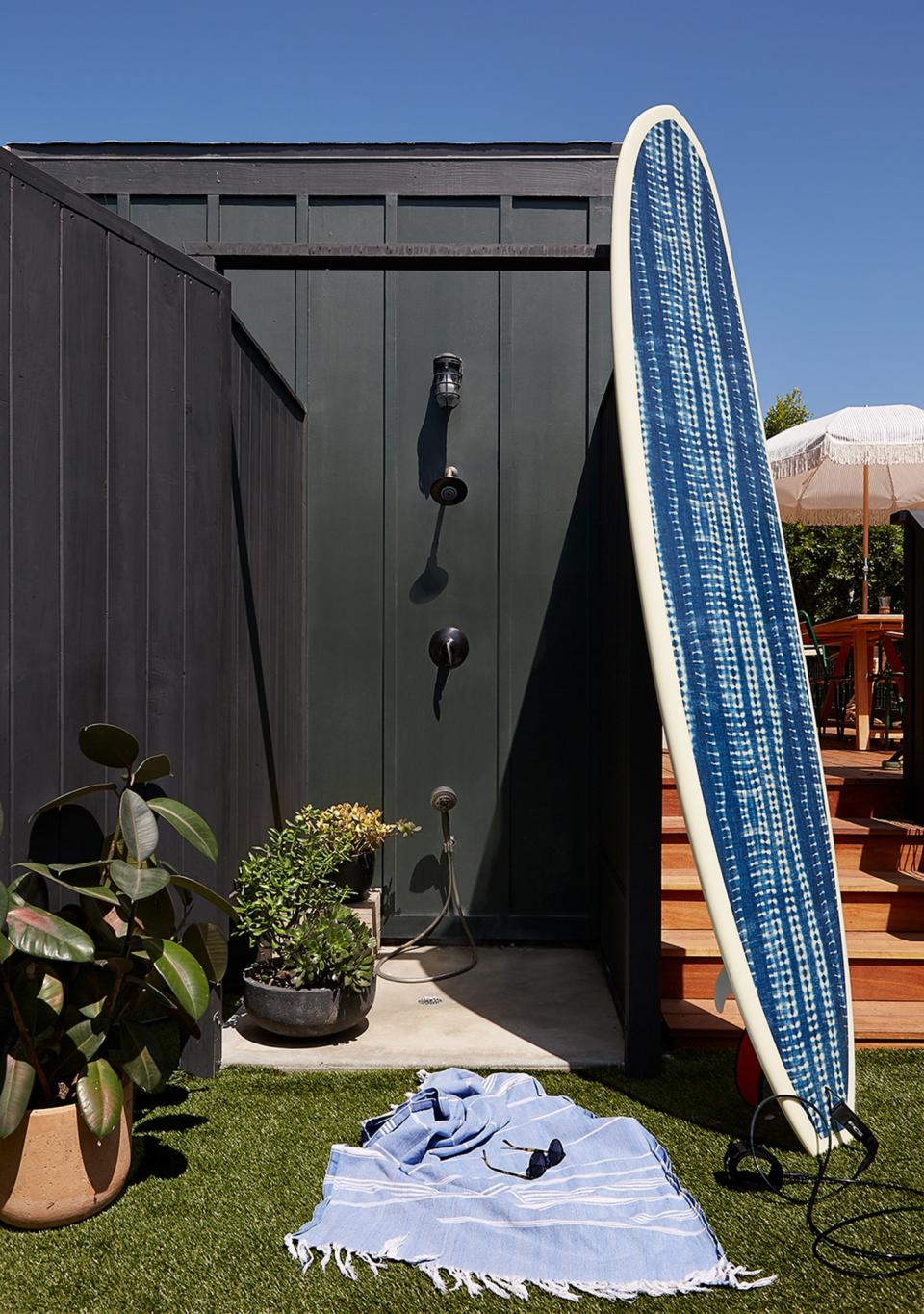
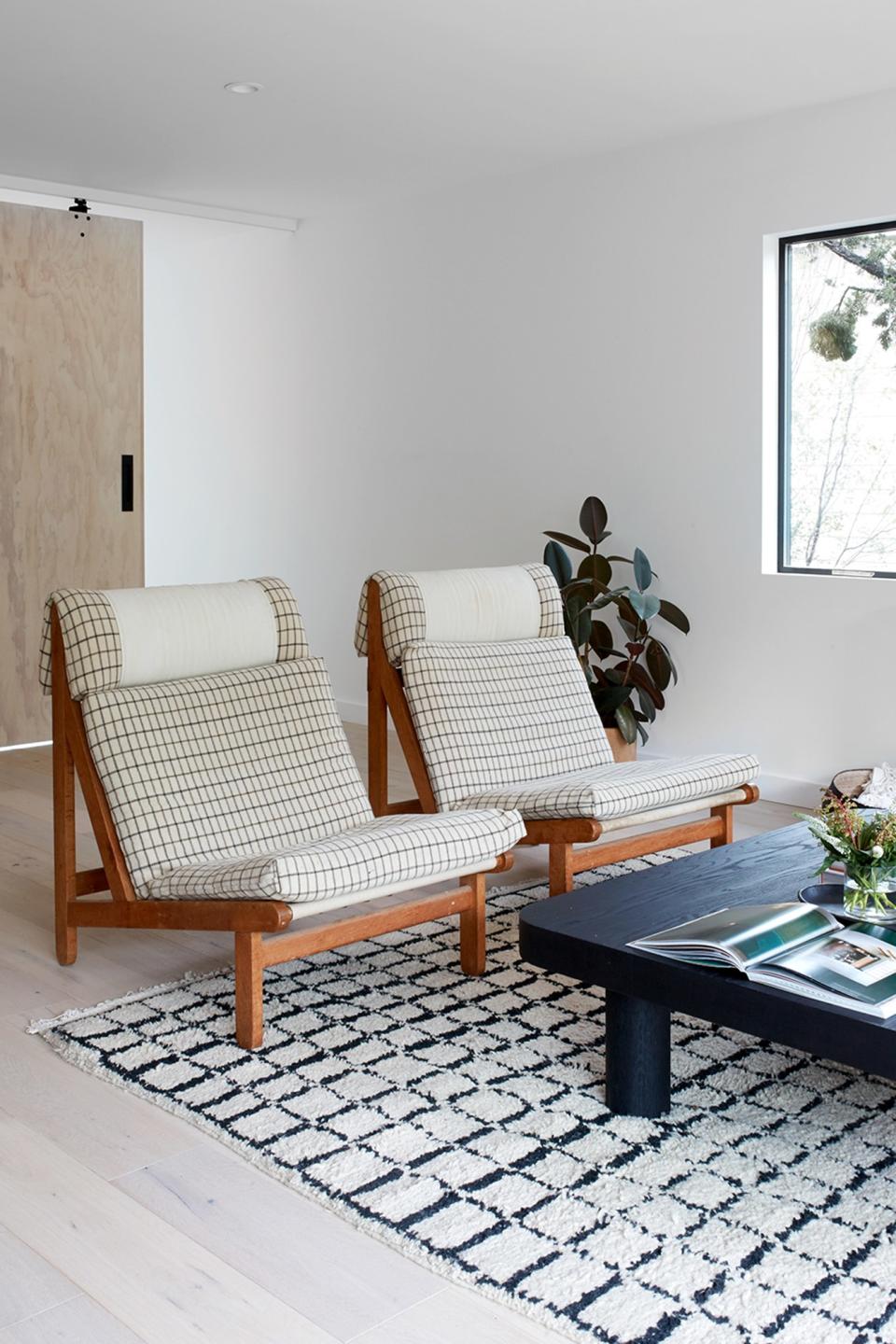
. On the high end, she found a piece of marble that she couldn’t take her eyes off, and used that as a backsplash, then finished the space off with [Allied Maker](https://www.alliedmaker.com/) pendant lights.](https://s.yimg.com/ny/api/res/1.2/KP2SlP00vhPRvAFRSWvX1g--/YXBwaWQ9aGlnaGxhbmRlcjt3PTk2MDtoPTY2Ng--/https://media.zenfs.com/en-US/homerun/vogue_137/65792d659d5cfb060dbdf5cecc927253)
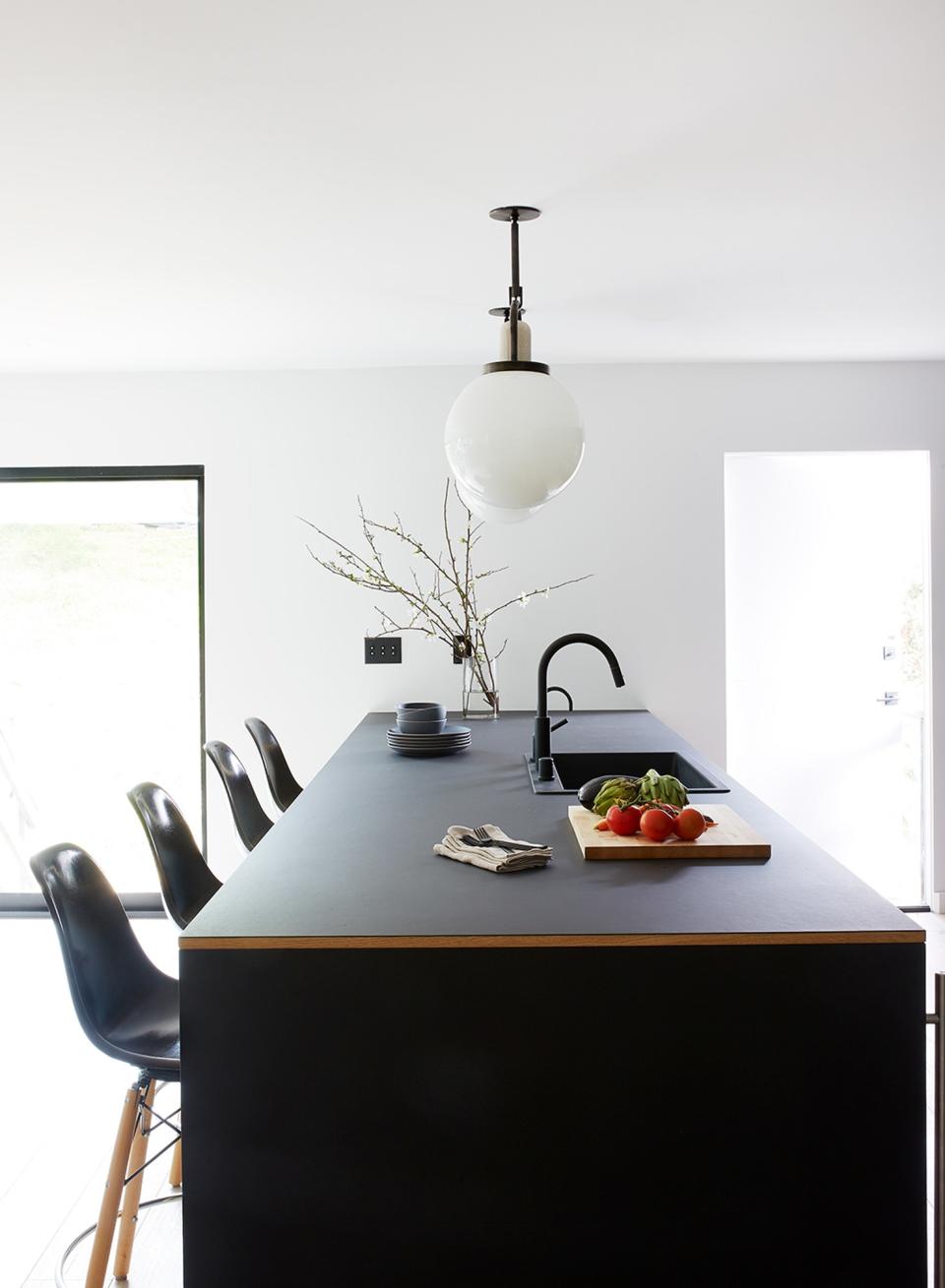
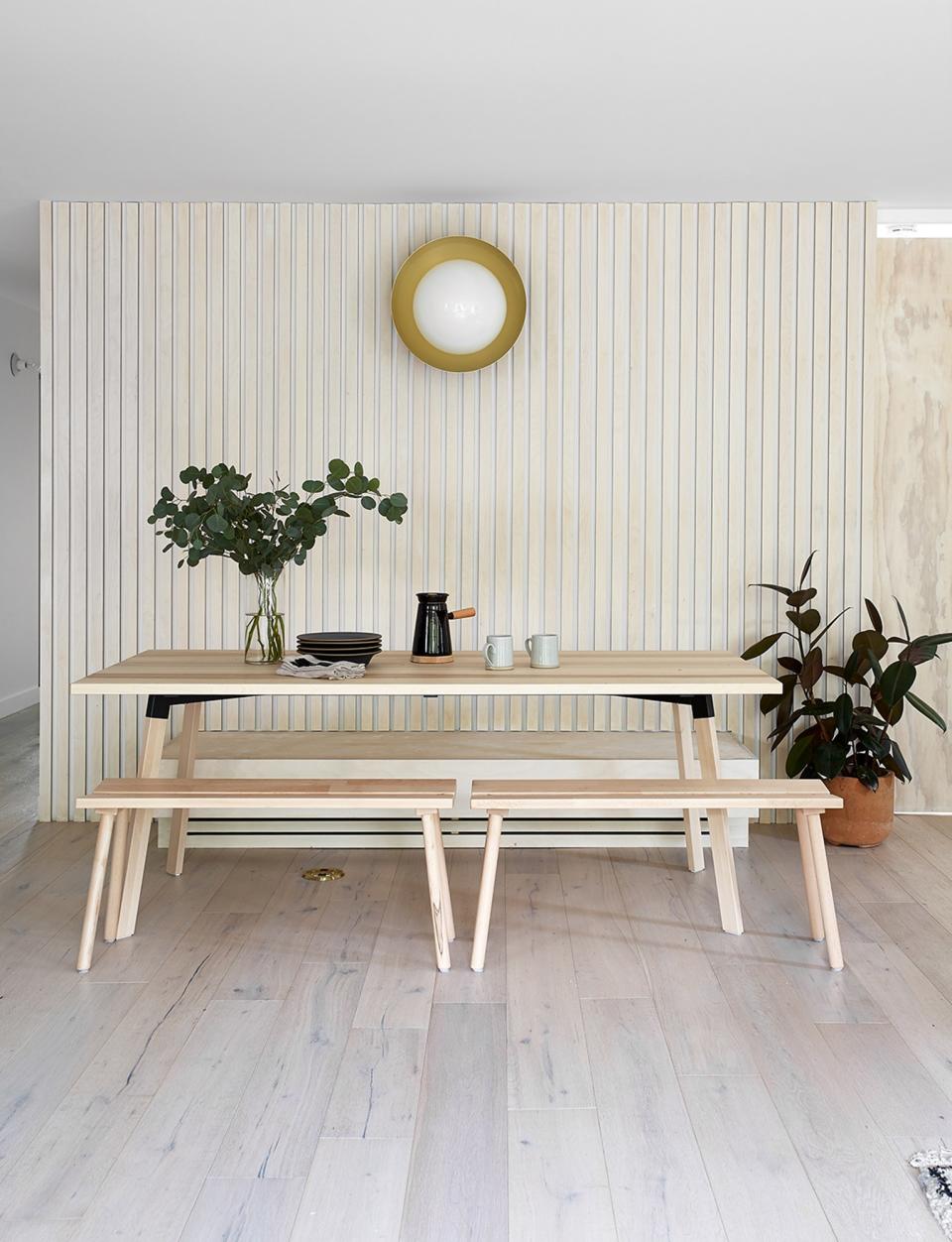
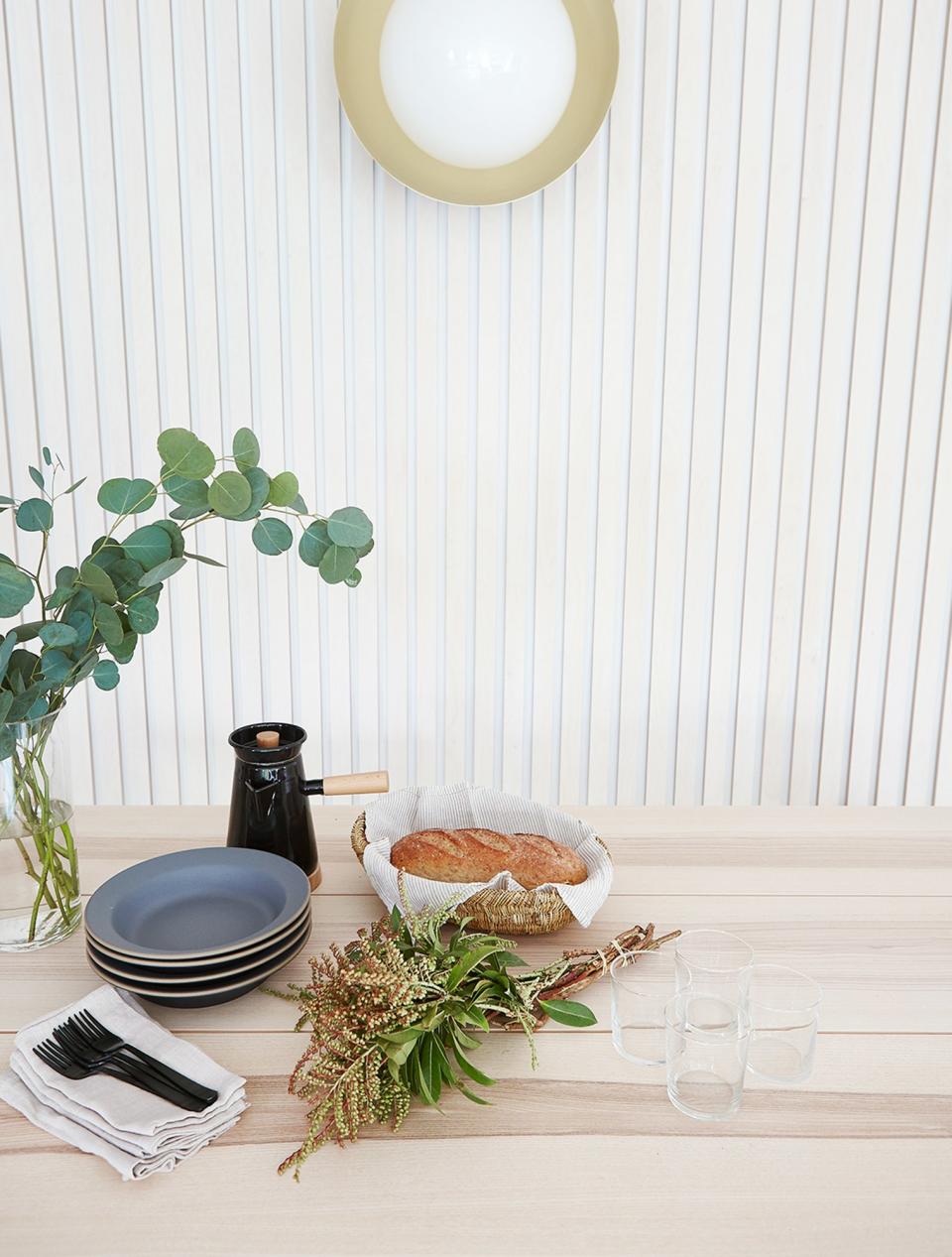
, a [Cedar & Moss](https://cedarandmoss.com/) Sconce, and [Clé](https://www.cletile.com/collections/cement-tile-encaustic-cement) encaustic cement floor tiles (not pictured).](https://s.yimg.com/ny/api/res/1.2/XL_AcWYaTaoBhMrZcZdYpg--/YXBwaWQ9aGlnaGxhbmRlcjt3PTk2MDtoPTE0NjM-/https://media.zenfs.com/en-US/homerun/vogue_137/8f7e53dd217ffd3bd15af03adfaa681e)
If you were to immerse yourself in the world of thoughtfully curated surf retreats for a year, hopping around the globe to check out the most soulful renditions out there—as Los Angeles-based interior designer Nina Freudenberger did when she was working on her book Surf Shack in 2016—it would only seem natural for your next move to be buying a double-wide trailer in Malibu and giving it a gut renovation, right? (Yes, that’s exactly what Freudenberg did.)
The more specific catalyst for this unconventional real estate endeavor was Freudenberger’s visits to Greg Chait and Sofie Howard’s Paradise Cove trailers during the early stages of Surf Shack’s development. “My mind was blown. I’d never seen anything like it,” Freudenberger says. “I saw these homes, and they were so well-designed and so cool that I was inspired. It was like they pared down to only what their basic needs were for the most comfortable, laid-back living. It just felt so refreshing, but also so chill—nothing was precious, nothing was fancy. And these people are very elevated, but I didn’t get the feeling that things felt precious or untouchable.”
These visits planted the seed of an idea. Then, when Freudenberger and her husband Mike Larocca decided to sell their Mar Vista home and move to L.A.’s East Side in 2017, they did so with the asterisk that they would stay connected to the West Side. Because, as Freudenberger explains, “Sometimes you can forget this city is seaside. Which is why it was so important to us to have a place to go and have easy access to the beach without spending hours in traffic. We love the idea of having our kids [Wolf, age 3 and Julian, age 1] grow up on the beach—living simply by the water.”
In an unexpected turn of events, before the couple found their new East Side home in Hancock Park, they had the opportunity to buy a mobile home in Malibu, and they went for it. “It’s definitely not the order of operation that we would normally do things, but our desire to be near the beach was so critical,” says Freudenberger, who grew up on Long Island, New York. “It was important to me that we find a beach culture on the West Coast that works for us,” she explains.
They found what they were seeking in Point Dume, where their three-bedroom, two-bath, double-wide trailer is situated—just a seven minute walk from Zuma Beach. Their gated trailer park neighborhood was originally founded as a senior-living community, but it was converted several years ago and now includes a diverse demographic, which Freudenberger describes as “super-relaxed and not judgmental”—traits which lend themselves nicely to the vibe she was hoping to get with this move.
The notion of “living simply” comes up in conversation frequently as we chat about the trailer, and that concept seems integrated into Freudenberger’s idea of what the mobile home should be. “We traveled the world [for Surf Shack] and I was getting the same general impression, which was: you can live with less; you care about the things you have, you take some risks, and you just love your home. You create love in it, and you can make it whatever you want it to be.” With this sentiment at the core of her design vision, she set out to renovate her new trailer—thoughtfully considering each item she brought into it.
“I really wanted to live with less,” she says. “And, you realize that you don’t need that much stuff. I don’t need 16 sets of napkins. I have two sets that I’m rotating, and that’s it.”
When it came to incorporating the pieces she loves, it was all about the high-low mix. She was conscious about not using precious materials, but made exceptions for certain applications where she felt there was low risk of damage—like light fixtures. “That’s very different from upholstering a chair with 100 percent wool,” she says. “I never wanted to feel like you couldn’t get sand on the floor or oh my god, please don’t touch that chair.”
Another reoccurring theme in the renovation? Pre-fab design, a concept that can feel foreign to a designer who’s used to making custom pieces for her clients but is inherently connected to the mobile home (a pre-fab dwelling itself). Though it was initially an internal struggle for her, Freudenberger decided to go with an Ikea kitchen and ended up loving the results after finding a company that makes alternate cabinet fronts that can be used on an Ikea foundation.
Her general aesthetic for the 1,400 square-foot space is centered around a vibe she’s deemed “Scandinavian Beach House.” It has a few key characteristics: a pervasive use of neutrals (absolutely no pops of color) and materials that feel really warm—like unfinished woods and marble. “I was trying to prove that you don’t need stuff to be comfortable. You don’t need those three extra throw blankets and four throw pillows. You can have a really comfortable chair. The chair can just be comfortable on its own,” Freudenberger says. “It’s also about making the lifestyle so simple that there aren’t many distractions. When we go there as a family, I’m not looking at 10 things on the wall and thinking ‘that picture frame is crooked.’”
