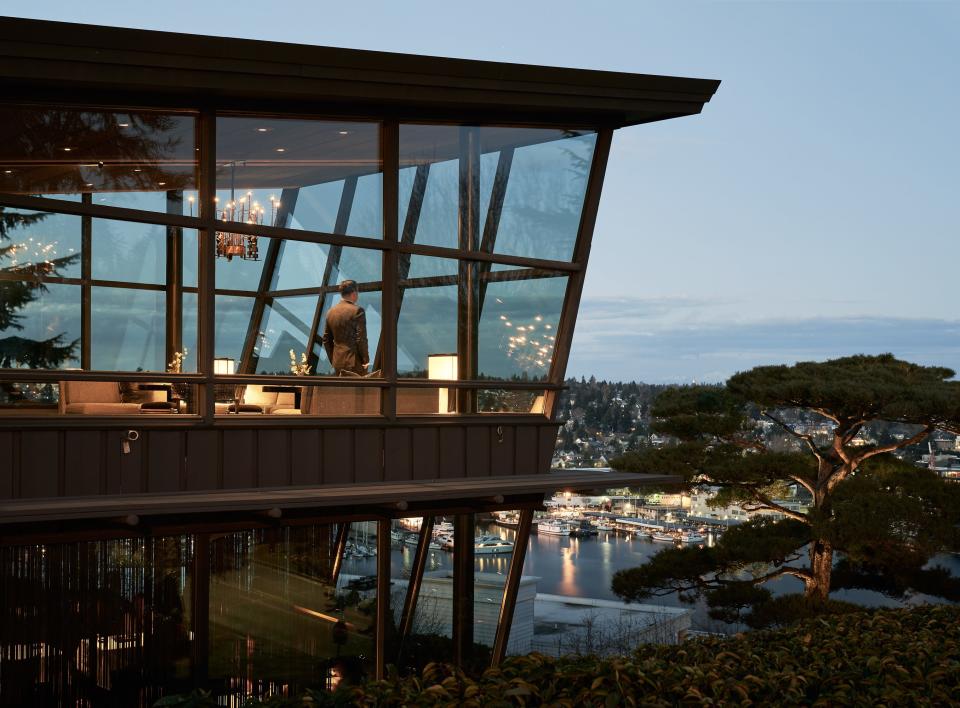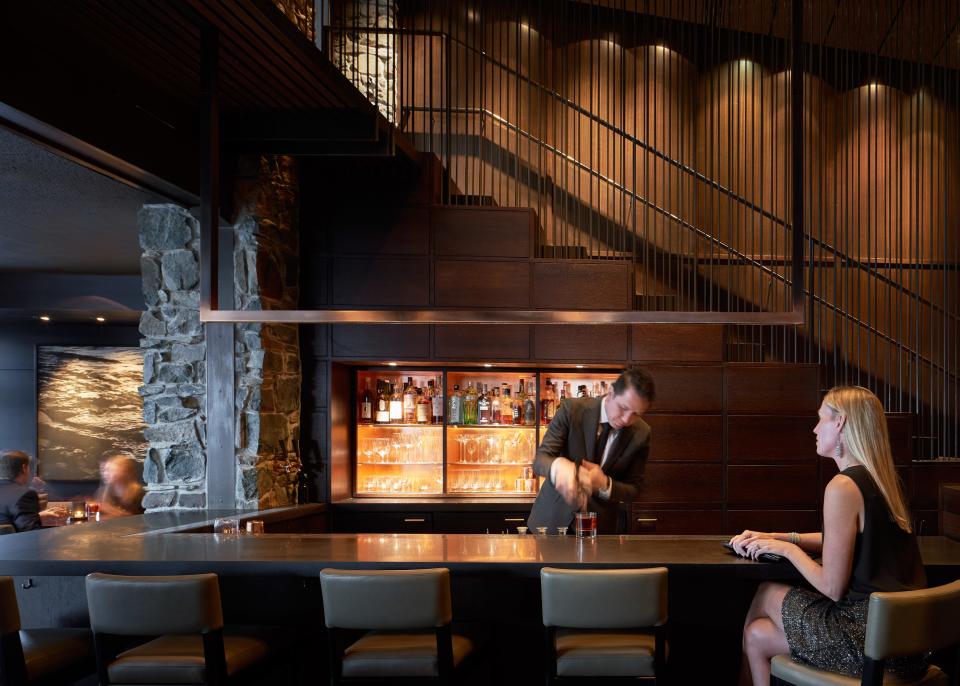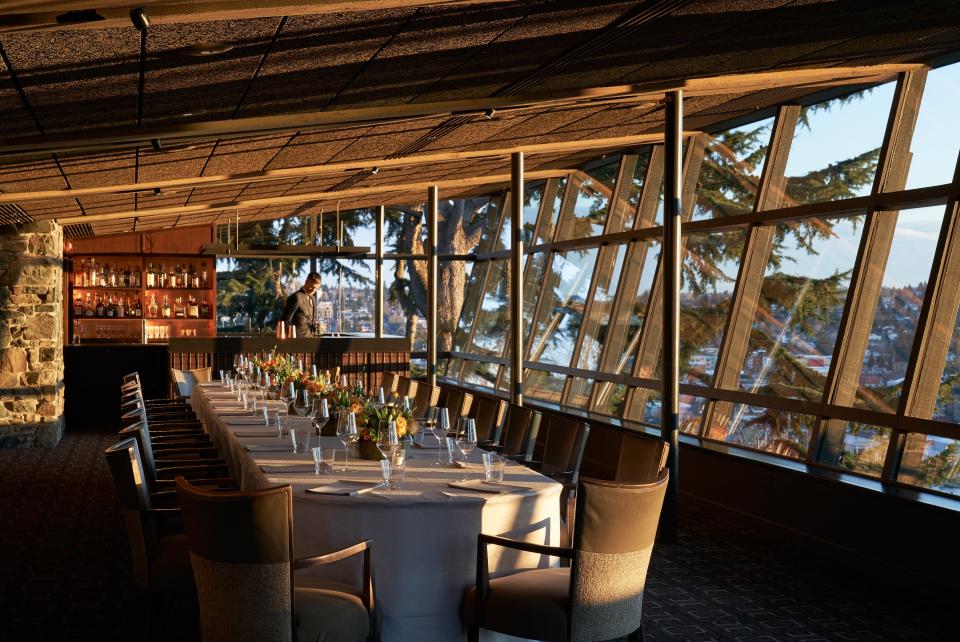This James Beard–Winning Restaurant Is Built Within an Iconic 1950s Modernist Home
Canlis, a fine-dining restaurant in Seattle, won the 2019 Design Icon award in the James Beard Awards, the Oscars of the food industry. Designed in 1950 by Roland Terry, a Pacific Northwest modernist architect, its angled glass, rugged stone and wood structure was praised as a “fusion cuisine” of Frank Lloyd Wright and California Modern for its natural materials, dramatically cantilevered profile and sensitive siting.
If the restaurant has the soaring, airy feeling of a magnificently located midcentury-modern home whose floor-to-ceiling windows offer panoramas of Lake Union, the Cascade mountains, and Seattle from its 300-foot perch on a hill, that was the intent. Its founder, Peter Canlis, lived there. “My grandfather told the architect to design the most beautiful restaurant in the world but said it must feel like a home,” says Mark Canlis, now co-owner with his brother Brian. The penthouse, where Canlis lived from 1950 to 1954, is a private event space, with the same floor-to-ceiling windows and heart-stopping views.

So it was no surprise that his grandfather hired Terry, then a residential architect in Seattle. “Most restaurants then were like ornate hotel dining rooms: baroque, mirrors, lots of gilding,” says Canlis. “We had an open kitchen, which was revolutionary.” Terry, a Pacific Northwest art enthusiast, also convinced Peter Canlis that a marquee restaurant needed art to match. Hence, lots of art and Asian touches abound: an abstract painting by Mark Tobey inspired by Asian calligraphy; a watercolor by Dale Chihuly; a wooden front-door handle by sculptor George Tsutakawa, famed for his bronze water fountains in Seattle and Japan; and an abstract by Paul Horiuchi. An antique Japanese kura door stands just inside the glass entrance doors, to symbolize how guests bring their precious possessions of time, money, and relationships inside.
Over the years, light remodels have enhanced the dinner-only restaurant’s essential aesthetic. The latest, a 2016 renovation by Seattle-based Suyama Peterson Deguchi, added more space to the bar and lounge and covered its chairs in ostrich leather. And in a 1996 remodel by architect James Cutler, the roofline was expanded, stone columns were extended to ceiling height, the penthouse was elongated into an L shape, and a wall was opened up so it's visible from the first floor—“so you can see the moon as you walk in,” says Canlis. A dozen Shoji screens of translucent plexiglass replace a wall and, like shutters, open and close at night. A 1592 Chinese poem on the screens says, “For a few brief moments, we visit here in high spirits.”

“A building should serve the guests, not just the servers. You can design for beauty’s sake, for the building’s sake, for longevity or profitability. Or, you can design for the guest,” he adds. “We want people to feel hugged. Just because something is old, not new and shiny, doesn’t mean it’s not relevant.”
The Beard restaurant design committee heartily agrees. “Canlis has successfully promoted the intimate relationship between dining and design to create an unforgettable experience, and featured a rare sensitivity to design that has preserved and improved this remarkable restaurant,” said James Biber, committee chair and founder of Biber Architects.

One thing that isn’t inside: more than 1,100 artifacts collected for a Smithsonian expedition to Africa led by former president Teddy Roosevelt that Canlis’s great-grandfather joined. Greek-born Nicholas Kanlis was hired as a cook for the 1909 expedition. He later opened a humble café in Stockton, California, the Food Palace and Fish Grotto. Reluctant to follow in his father’s footsteps, Peter moved to Honolulu, and ended up running the kitchen for the newly formed USO during World War II, serving 3,500 meals a day to soldiers. In 1947, he opened a restaurant on Waikiki Beach: the Broiler, later renamed Canlis Honolulu. When he opened Canlis in Seattle, its location was then far from downtown.
Terry went on to design Seattle’s flagship Nordstrom store, and a weekend retreat in Washington’s San Juan Islands that he considered his masterpiece. His home on Lopez Island, which had a grass roof, was built from logs washed up on the beach and salvaged barn siding, and had a concrete floor inlaid with river stones. Not a single tree was chopped down for its construction, bragged Terry, who passed away in 2006 at the age of 89.
Originally Appeared on Architectural Digest

