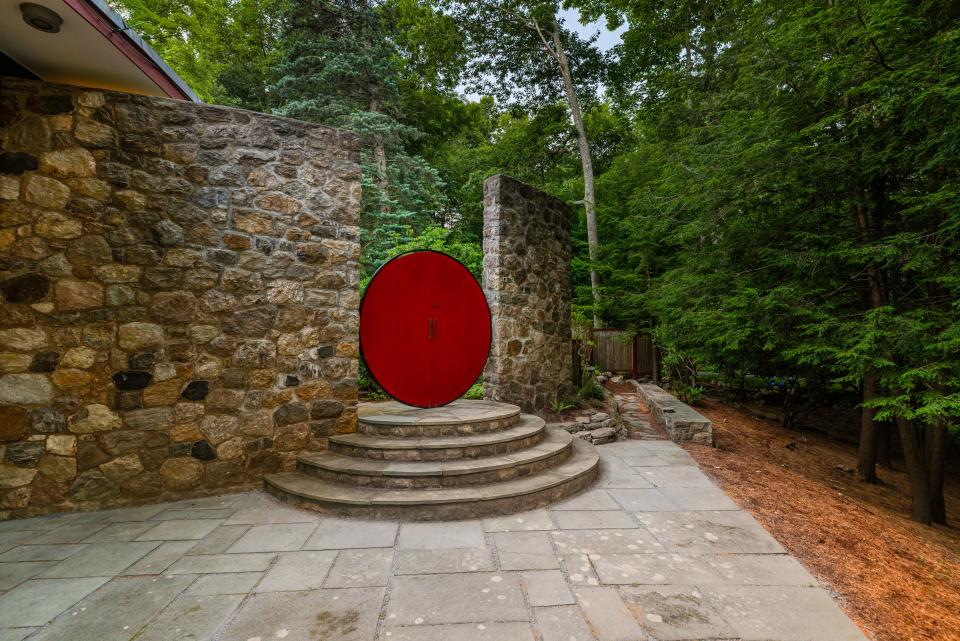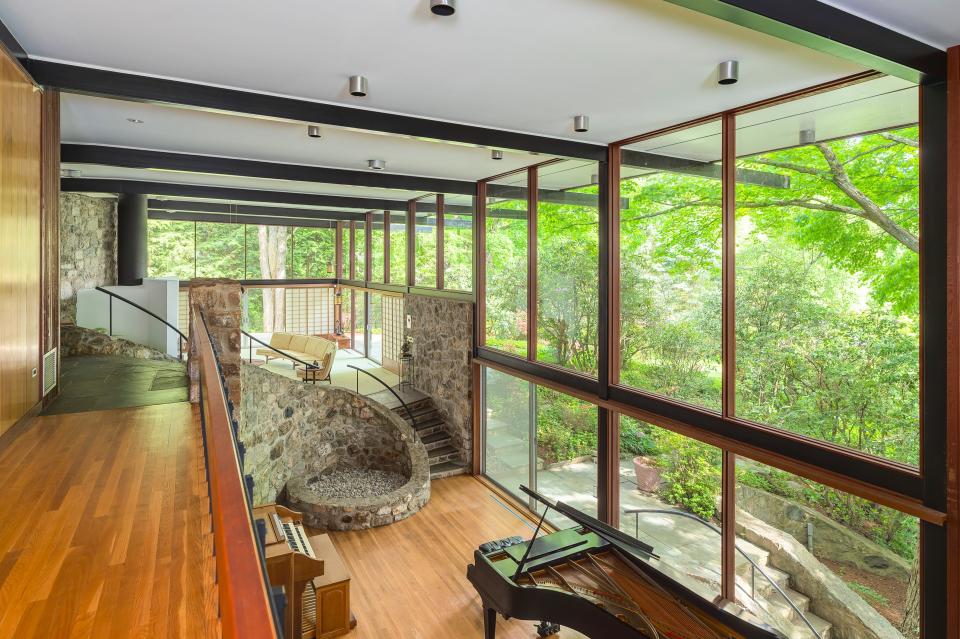Jazz Musician David Brubeck’s Japanese-Inspired Home Is For Sale
- Oops!Something went wrong.Please try again later.
David Brubeck is best known for his contributions to jazz, but the Wilton, Connecticut, home where he resided until his death at the age of 91 in 2012 is its own kind of masterpiece, and it is now for sale for the first time ever. Listed at $2.75 million, the eight-bedroom, five-and-a-half-bathroom dwelling was custom built by the “Take Five” musician in 1963 and was designed by architect Beverley David Thorne.

Brubeck was inspired by Japanese architecture after visiting the country on tour, and the residence features a number of Asian-inspired elements including a red moon gate, a garden with fountains and bridges, and shoji screens. The dining room furniture, which is still inside the home, was custom-made for the space by George Nakashima.

The 6,200-square-foot house also has distinct midcentury modern elements, such as a flat roof. The exterior is made partly of stone and partly of what appears to be wood paneling painted red; around the back of the house, the walls are made entirely of glass windows for a view of the lush yard. There are three fireplaces throughout the home, including one that serves as the large centerpiece of the formal living room, which is accessed via a stone staircase leading down from the foyer. From there, the stairs continue winding down to another room that houses multiple pianos. This unique great room is quite open, but the formal dining room and eat-in kitchen, respectively, are more enclosed in other areas of the home. The residence also boasts an indoor pool, a sauna, and a gym, plus both a wraparound porch and a flagstone terrace outside.
Originally Appeared on Architectural Digest

