Jessie Schuster Transforms a Spacious SoHo Loft Inside an Old Factory Building
In a perfect world, an interior designer and a client are completely in tune, two minds thinking as one. There’s no need to explain the appeal of asymmetry, say, or the joy of splurging on hand-painted wallpaper. This is just the kind of synchrony that designer Jessie Schuster experienced while working on her latest project, the renovation of a spacious Manhattan loft inside an old factory in SoHo. “We went to look at the apartment together and both fell in love with it right away,” says Schuster of the early-1900s property purchased by her client. “It had heavy dark floors and strangely raised bathrooms, yet we agreed the raw bones were just amazing.” It helped, of course, that Schuster’s client happened to be her little sister Alexandra, who was looking for a new home for her growing family. “She’s always been a tastemaker for me, and even when she pushes me I know I’m going to be happy in the end,” says the younger Schuster. “She really gets me and I fully trust her.”
The sisters decided to preserve many of the details that gave the apartment its gritty New York character—things like exposed pipes and moldings that were cracked or flawed—while adding doses of European sophistication. “We wanted to keep it feeling very SoHo,” says the designer. “The idea was to create something raw but elevated, with a juxtaposition of contemporary and vintage furniture.” Schuster took cues from Belgian designer Axel Vervoordt, known for his expressive take on simplicity and his preference for lime-washed walls that look beautifully weathered. She covered most of the apartment in a greige lime wash from Domingue Architectural Finishes, leaving many walls undecorated or hung with a single artwork. The effect is stark and serene.
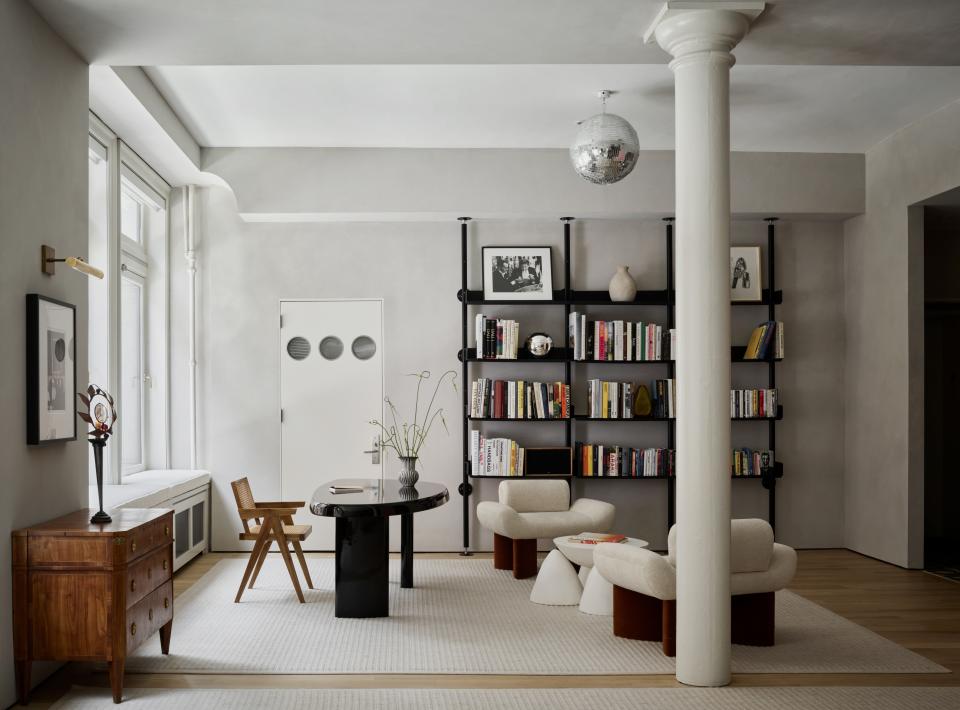
When it came time to furnish the home, a 3,600-square-foot unit with three bedrooms, a media room, and a vast reception area, Schuster drew from various styles and eras: Swedish Gustavian, French Art Deco, and Italian and Brazilian modernism, with a few experimental silhouettes from the 1970s thrown in for good measure. “Jessie has an incredible ability to layer,” says her sister. “By that I mean materials and textures as well as different time periods and genres.” In the dining area, which features a spectacular 14-foot-long table in bordeaux-hued marble, Schuster paired an Art Deco sideboard with a classic gilded mirror and contemporary iron-framed chairs vaguely reminiscent of Louis XVI fauteuils.
Jessie Schuster Transforms a Spacious SoHo Loft Inside an Old Factory Building
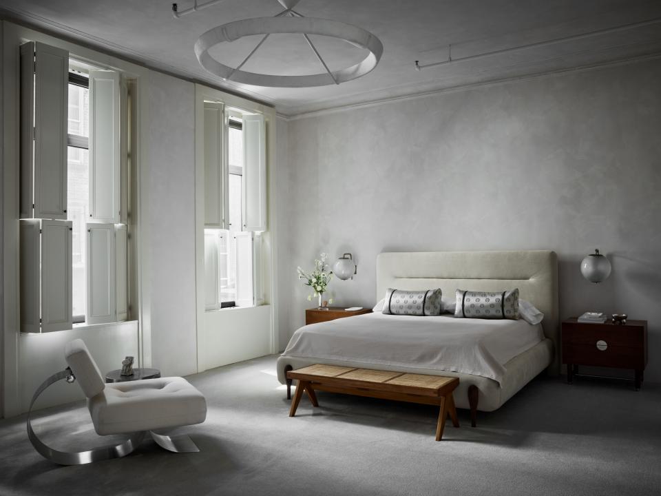
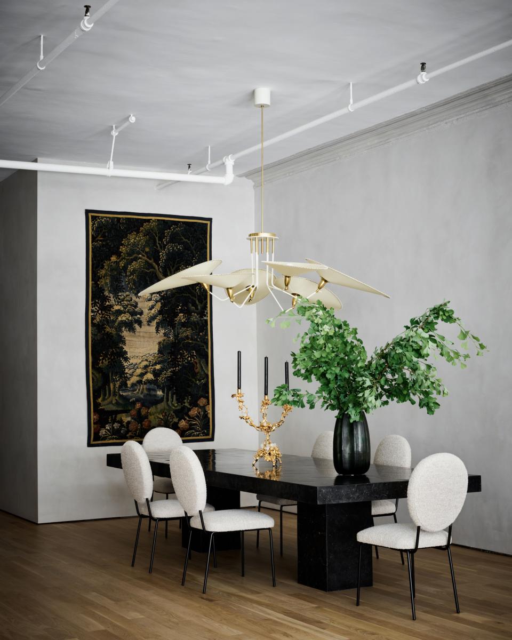
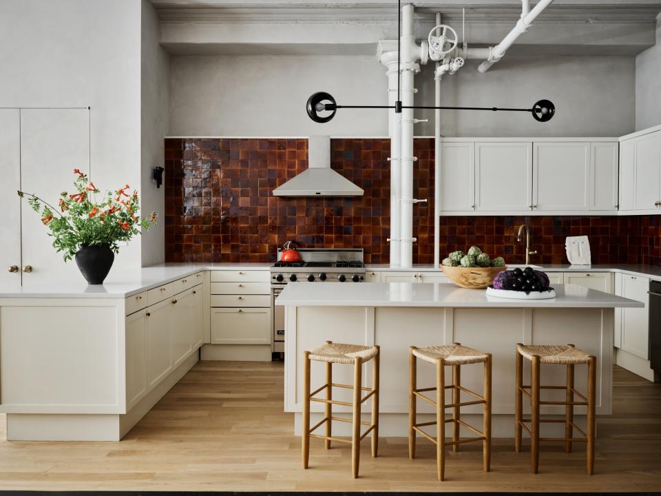

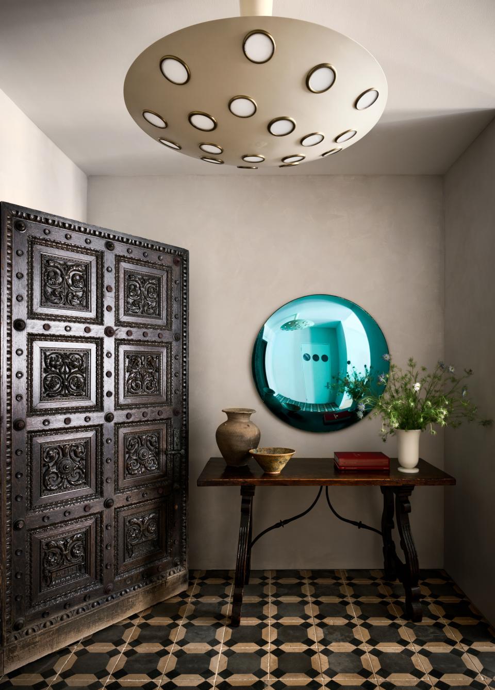
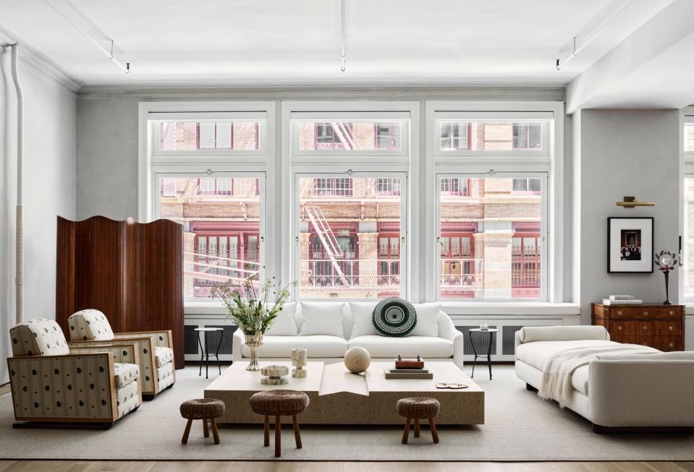
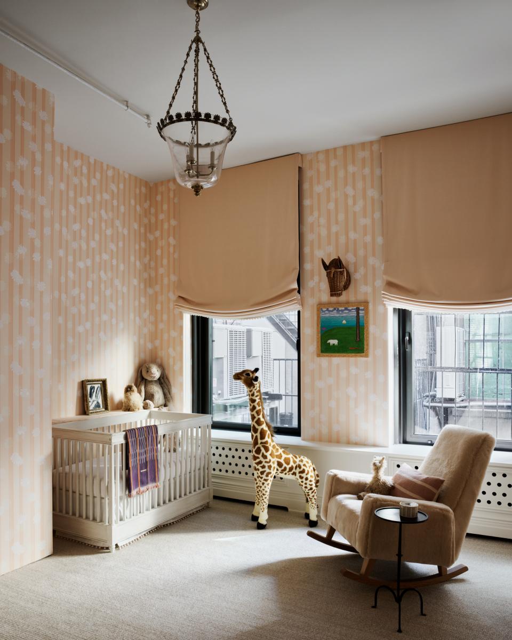
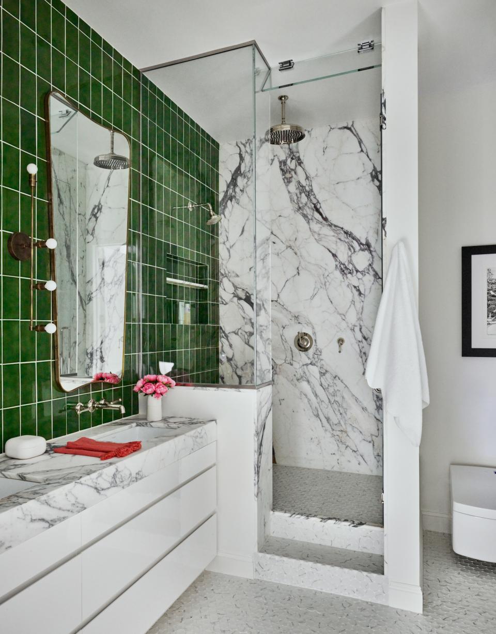
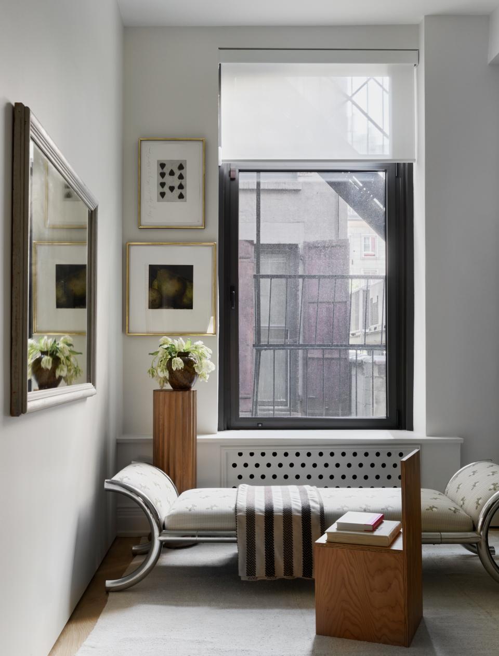
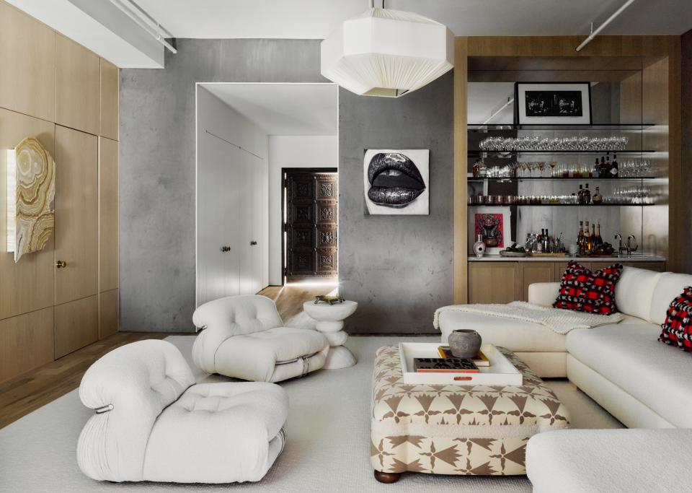
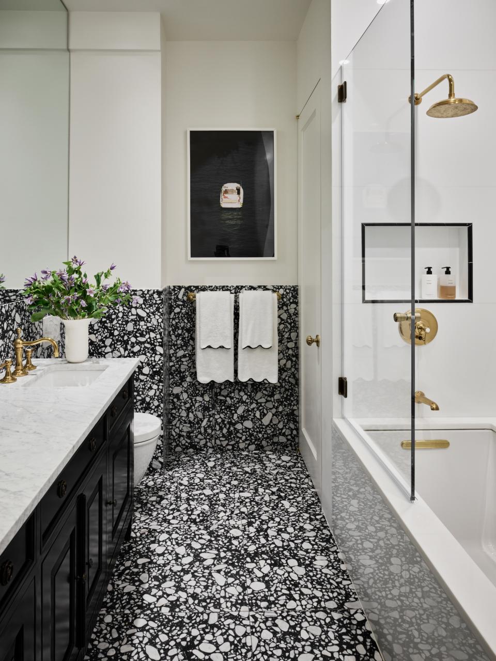
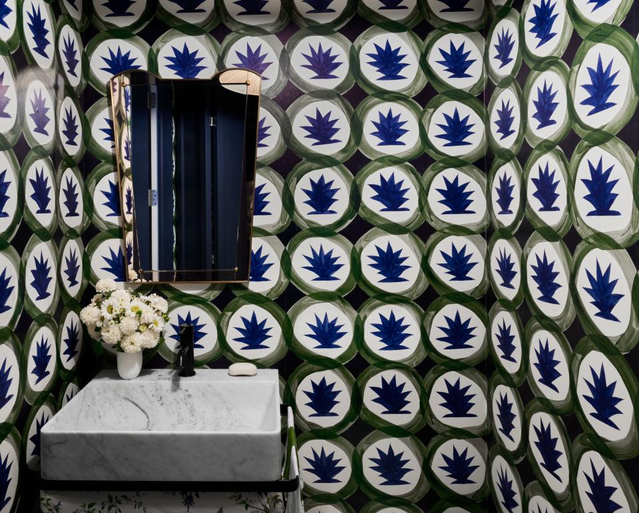
Schuster’s undeniable eye for mélange was bolstered by a soft palette that became a unifying thread of sorts: There are alabaster fabrics, beige carpets, and flaxen wood accents throughout the loft. “I wanted a clean and calming space, and Jessie got that,” says her sister, who shares the home with her husband and their seven-month-old daughter. “You have these busy cityscapes all round you, and then here it’s like an oasis. It’s just a beautiful space.”
Originally Appeared on Architectural Digest

