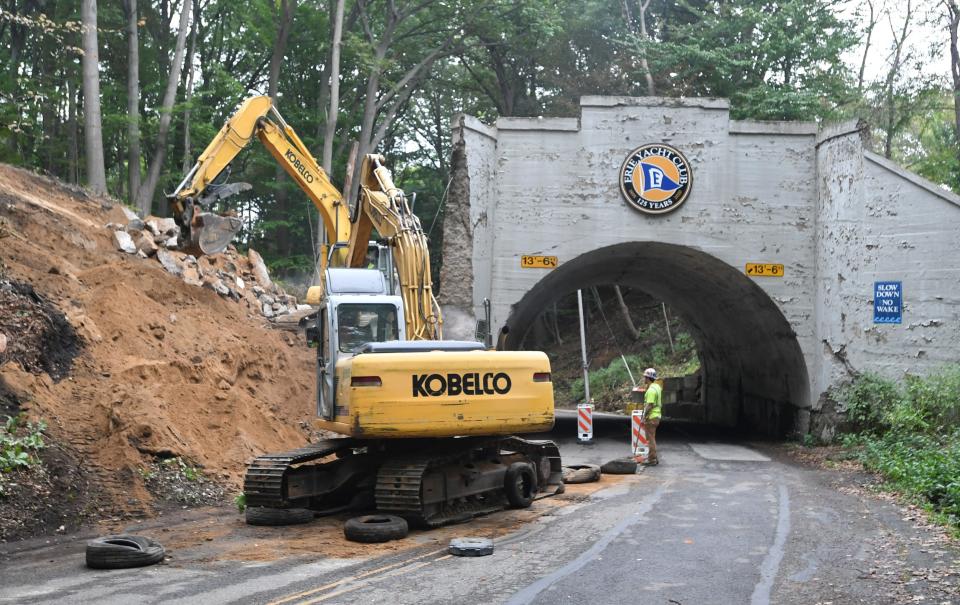City of Erie picks multi-girder design for Kahkwa Bridge construction project to start in 2024
The city of Erie — based on citizen input — plans to replace the Kahkwa Bridge over Ravine Drive on the city’s west side with a new multi-girder bridge made of concrete and steel that would cost up to $1.7 million.
That's what consultants working with the city on the bridge project told citizens at a Wednesday evening public meeting about the bridge project in the Bagnoni Council Chambers at City Hall.

The selected bridge design was one of three presented by consultants from TranSystems Corp., based in Kansas City, Missouri, and with an office in Pittsburgh, during a Feb. 23 public meeting.
The firm was hired by the city to design the new bridge and is being paid up to $585,424 for its work, according to a resolution City Council approved in June 2022.
Wednesday's meeting, attended by about 100 people, was the second such session on the project.
The city demolished the original 101-year-old bridge in October 2021 over concerns about its crumbling condition, including crumbling and falling concrete.
Brian Krul, a project manager for TranSystems, said Wednesday that the multi-girder design was selected as the best option by 54% of residents living in the neighborhoods near the Kahkwa Bridge, which was 57.1 feet long and 27.6 feet wide.
It connected two sections of Kahkwa Boulevard as it goes over Ravine Drive, which is the only route to the Erie Yacht Club and Ferncliff, a group of bayfront houses east of the club.
The multi-girder design has a vertical clearance of about 24 feet.
Like all three bridge options previously presented, the multi-girder design features enhanced space for bicycles and wide sidewalks along the bridge because citizens said they wanted that, according to city officials.
Construction could begin as early as spring 2024, and it would take roughly three to five months, Krul said.
The bridge design has been tweaked to minimize impact on "trees and vegetation" in the area, Krul said, although some removal of trees will be necessary during construction. The bridge will feature two 11-foot-wide lanes with wide shoulders that can be used by pedestrians and bicyclists.
"There will be some minor intersection improvements that tie the bridge in on both ends," Krul said.
The city plans to build the bridge in two stages to assist traffic control, Krul said, to minimize impact on Ferncliff residents and those who use the Erie Yacht Club.
"What we're going to do is build one side at a time," Krul said. "So there will be access at all times. As we build the one side, vehicles will be able to use the one lane that's existing today. Then they'll switch over and they'll use the built lane while we're building the other existing lane."
Temporary traffic signals will be used in the area during that work to aid traffic flow, Krul said.
"We wanted to show that we did listen to you from the first meeting," Krul said.
The city has already determined that the new bridge will carry cars and trucks, like the old bridge did, and it will feature what city officials are calling enhanced spaces for pedestrians.
Krul previously said that "crash-worthy" barriers, such as guardrails, would be installed near the sidewalks.
Residents react
Consultants and city officials have acknowledged that 38% of those surveyed wanted a pedestrian-only bridge for the area, and 7% did not want any bridge to be built.
Lincoln Avenue resident Jay Shimek said he still has concerns that traffic could still be slowed/impacted in the area during the bridge construction, especially when the yacht club has events at night.
Kahkwa Boulvard resident David Grab shared those concerns.
"How are you going to regulate (traffic)?" Grab said. "That's going to be a concern, I think, to manage the traffic flow."
Krul said the bridge work will require citizens to be patient, because the construction process will be disruptive.
"We have to utilize some of the better weather (for construction) and unfortunately that's April through October," he said.
Plymouth Avenue resident Liza Renz said she has concerns about where cranes will be placed during construction and how the bridge will be funded.
"Is it in the budget plan now?" Renz asked.
First public meeting: 5 takeaways from the city of Erie's first public meeting on the Kahkwa Bridge replacement
Mayor Joe Shember's administration is seeking additional construction funds for the project. One of those sources could be the Erie County Metropolitan Planning Organization, the public body that allocates funding for transportation projects countywide.
Some of the funding that the MPO allocates comes from an additional $5 fee Erie County motorists started paying in 2018 to register their vehicles. That funding was also used for design costs related to the new Kahkwa Bridge and demolition of the former bridge.
Renee Lamis, Schember’s chief of staff, has said the city is also pursuing state grant funding for the new bridge.
The city also considered two other alternatives for the bridge.
One was a precast concrete arch design, nearly 23 feet high at the center with an estimated construction cost: $2.5 million.
The other was what's known as an open spandrel arch design, primarily concrete, which features a vertically curved concrete slab and vertical columns supporting floor beams and the bridge’s deck. That bridge would have be about 22 feet high at the center, and the estimated construction cost was $3.1 million.
The bridge demolition project was to include the construction of an access road through one of the wooded ravines that line Ravine Drive.
But Schember in spring 2021 backed off that plan after neighbors complained about how the road would destroy trees and wildlife habitat.
Contact Kevin Flowers at kflowers@timesnews.com. Follow him on Twitter at @ETNflowers.
This article originally appeared on Erie Times-News: Kahkwa Bridge design plan approved by city of Erie, with citizen input

