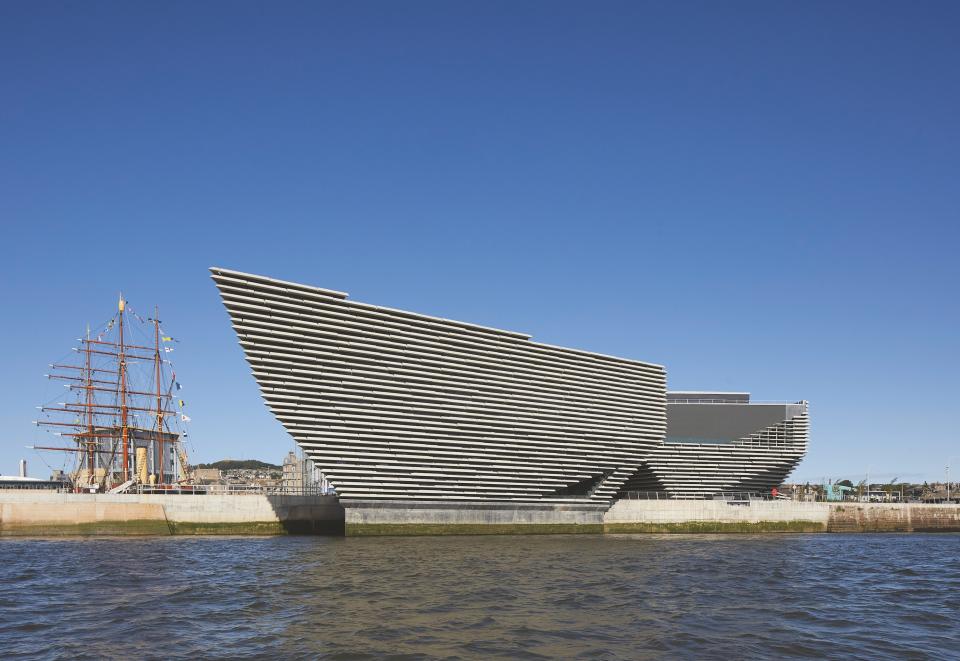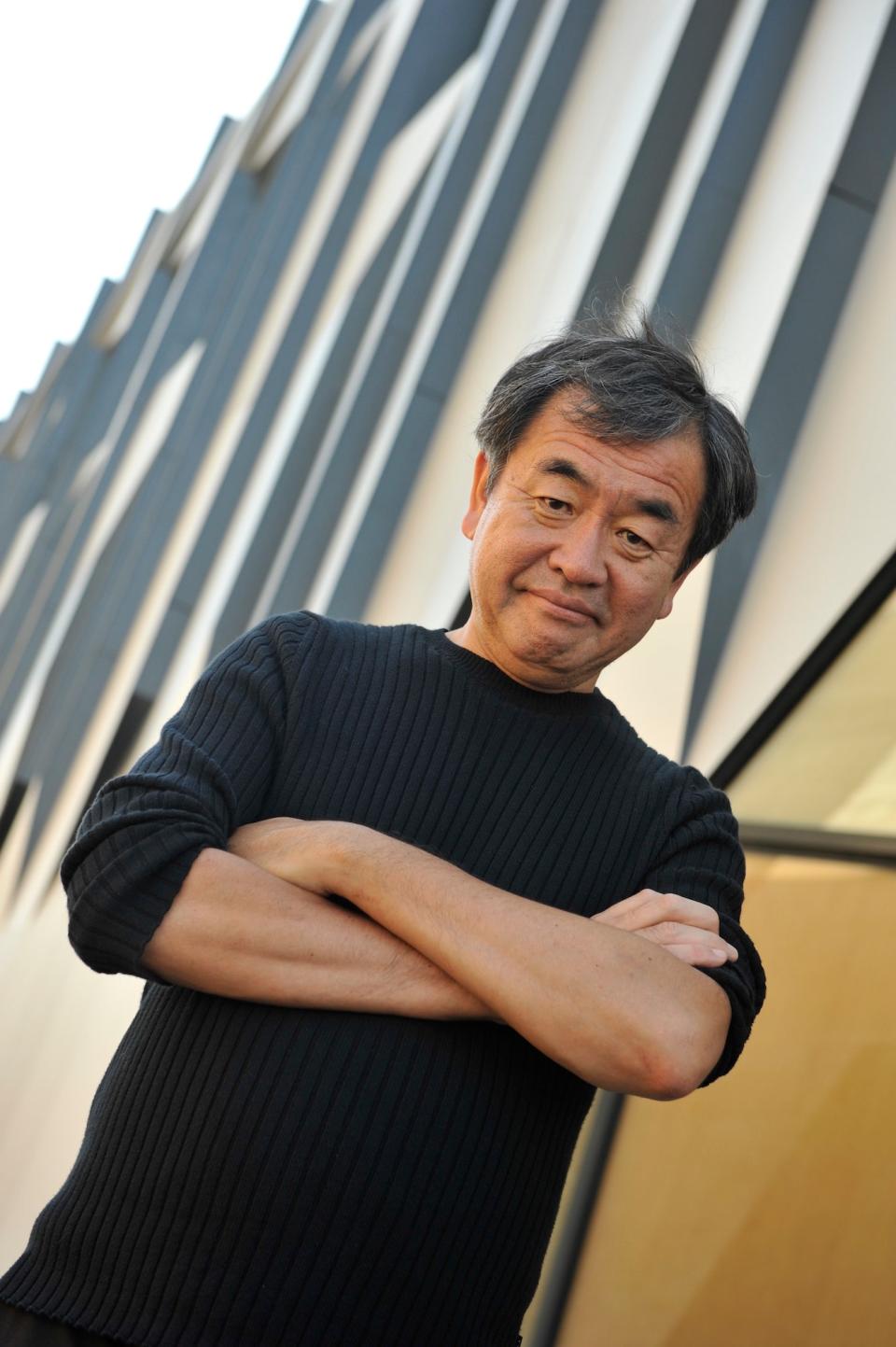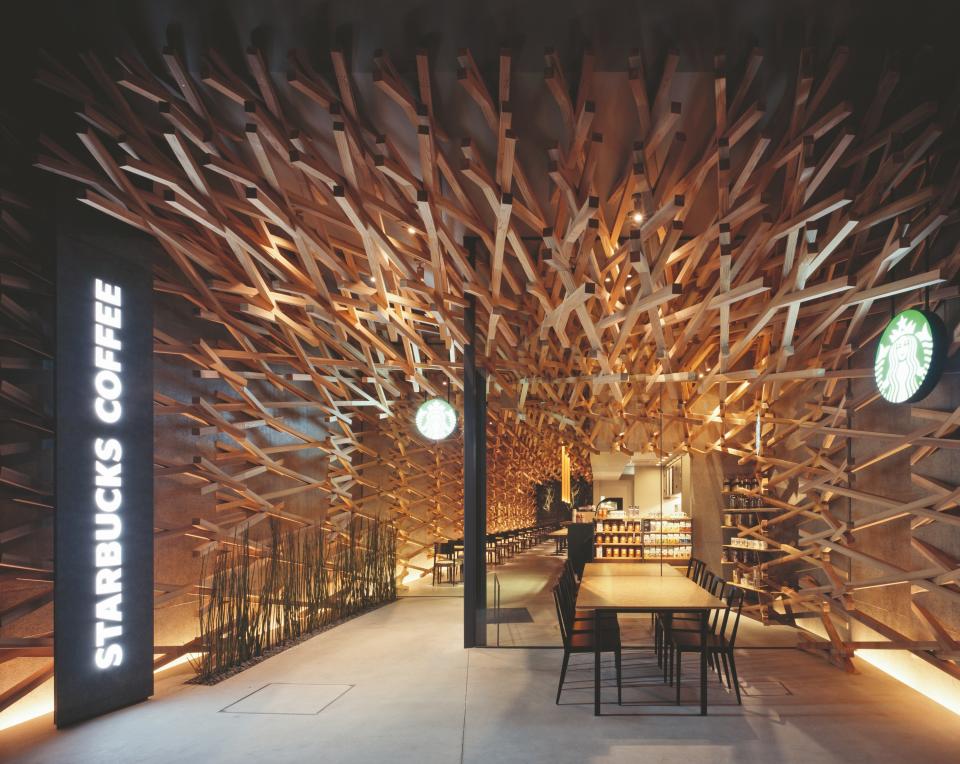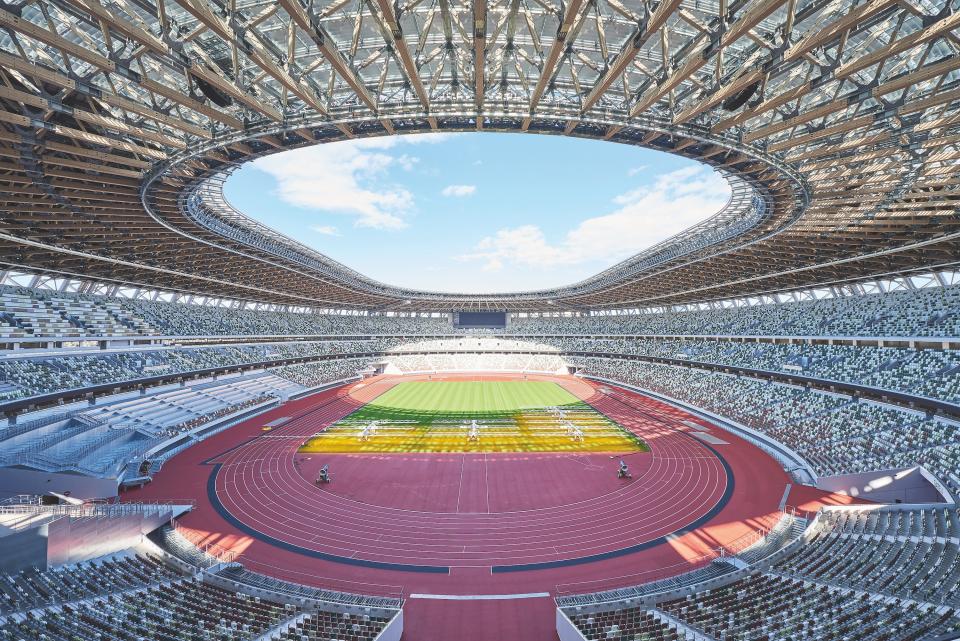Kengo Kuma Wants Architecture to Do the Exact Opposite of What You Might Think
- Oops!Something went wrong.Please try again later.
It was a strong disgust for the conspicuous architecture he’d designed during Japan’s 1980s economic boom that completely shifted Kengo Kuma’s course during the dark, economically depressed 1990s—and into today. That so-called Lost Decade is when he discovered that what he really wanted to do was the polar opposite: “to make architecture disappear into its surroundings,” he writes in his coffee-table tome Kengo Kuma: Topography. Those familiar with his repertoire know Kuma’s success stems from this course correction. The first action he took, in fact, was to perversely design a subterranean observatory that could not be seen, on the island of Oshima.
Kuma is best known for his luminous architecture that is often rooted in native materials and celebrates harmony with nature. He’s not a household name in the U.S., partly because he hardly has any work here (one exception is the Japanese Garden in Portland, Oregon, with its zigzagging green roofs). But his design ethos is beyond relevant, especially for those interested in feeding off the cues of Mother Nature, which is never stagnant and evolves constantly based on human design.

For Kuma, the material used oftentimes to weave, stack or layer in pursuit of membrane-like transparency and lightness (as in his retail pavilion for Amanpuri and gridded chicken coop at Casa Wabi in Puerto Escondido, Mexico) is “closely related to the location we are working for,” Kuma tells AD. Much of it is ancient wood. In that way, it’s quite sustainable, yes. But that buzzword is not something the architect believes necessarily means using natural materials. “What makes sustainability can differ from location to location, and that’s what we consider carefully when designing a building,” says Kuma. “We shouldn’t expect a mathematical solution or a numeric answer when seeking sustainability. It is more to do with [the] natural sense of human beings.”

In Topography, Kuma organizes his built projects into subsections named Particle, Oblique, Membrane, Perforation and Time. Many are in Japan, but others exist outside the country, such as his assimilative Mont-Blanc Base Camp of unskinned planks in Chamonix, France, and linear V&A Dundee museum in Scotland. There are structures of all scales but, if they all share an overarching theme—besides being inspiring to view and understand—it’s a blending into the environment to some degree.
Kuma achieves this, in part, by contemplating light at the very first stage of planning any design. “I consider that light is the most important element in architecture,” he says. “To discuss what kind of light we need and take into the building is an essential part of our design.” That’s as much a part of his process in an urban setting as it is in a vast, virginal one. “Both environments are worth working on,” Kuma says. “In particular, when we could find or create a natural environment in a busy urban area and include it in our project, even small in scale, it’s extremely fulfilling.”

The hope Kuma has for those who read this book is that they feel “the multifaceted aspect of Tokyo,” he says of his home base. “Tokyo may sometimes look to visitors as just another big, industrial city with no particular feature to speak of. However, I’ve told in this book that it’s a city of diversity—even a tiny area in one district has an interesting history.”

He should know, as he’s conceived structures all over Tokyo, including the largest and latest addition: the Japan National Stadium, home and heartbeat of this summer’s Olympic Games. Topography features (among some three dozen other projects) this two-million-plus-square-foot sculpture of overlapping, multilayered cedar eaves, apparently representing every prefecture in Japan in its sourcing. The concept behind his timber-heavy trussed design was “passing on the tradition of Japanese architecture through the stadium to the next generation,” says Kuma. “But ‘heritage’ or ‘tradition’ is not about the ‘shape’ of the architecture, which is often misunderstood. We wanted to convey the philosophy of Japanese tradition behind it.” The structure’s latticed approach includes “small-sized, easy-to-handle wooden [louvers]” that express this ideology. There’s little doubt that after the world sees his timbered wonder that his name will get a bit more recognizable.
Originally Appeared on Architectural Digest

