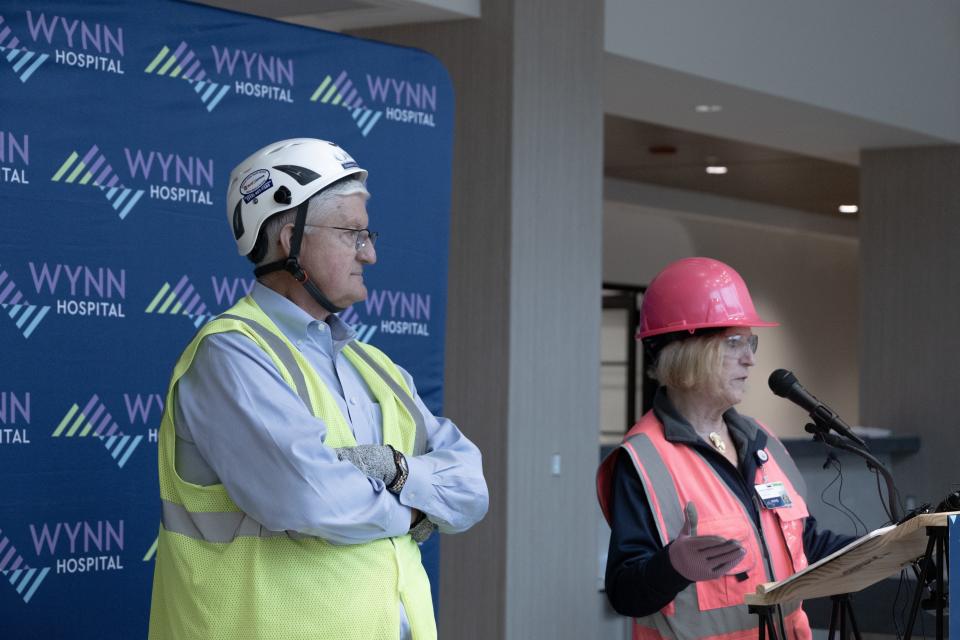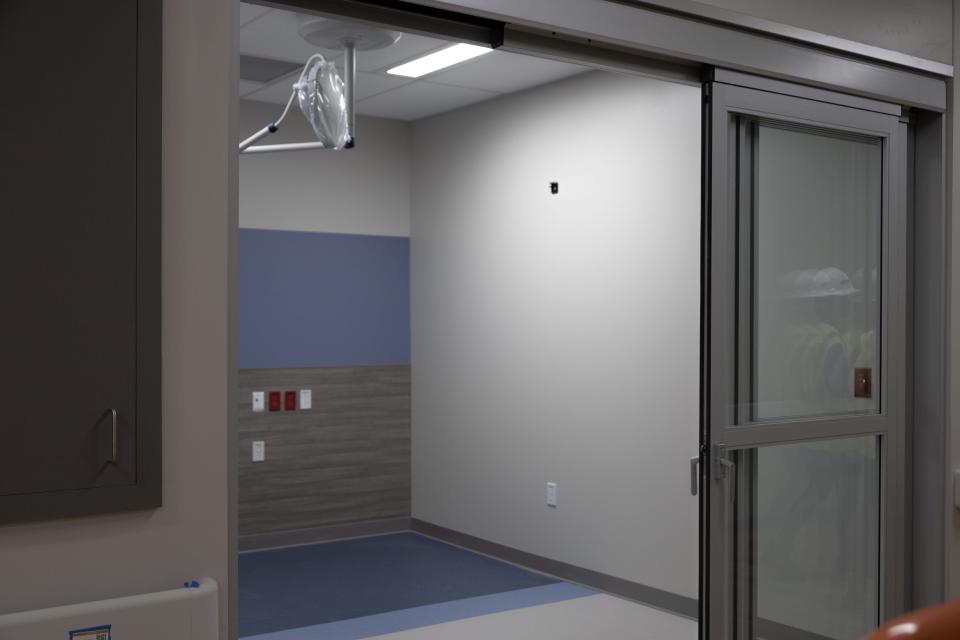What to know about the Wynn Hospital as MVHS prepares for opening in October
On Oct. 29, more than 3,000 local employees will switch job sites and around 250 to 275 patients will transfer across Utica to a new hospital.
That’s the day when the Mohawk Valley Health System’s (MVHS) new Wynn Hospital is expected to open, consolidating the existing hospitals on the health system’s St. Elizabeth and St. Luke’s campuses into one building.
Officials do not anticipate any delays.
“We are confident,” said Robert Scholefield, executive vice president of facilities and real estate. “We are working hard.”
During a tour of the new hospital for the media on Aug. 24, officials stressed that jobs were being completed quickly and that all construction on the first through sixth floors should be completed by the end of the last week in August.
It was, officials later said.

Work on the last two floors should be finished in another two weeks or so, Scholefield said.
On the day of the tour, 275 people were working in the new hospital to get it ready on time.
Workers will enter the building seven days a week to finish construction, set up equipment, arrange the 80 tractor trailer loads of furniture ready for delivery and go through training so that every staffer knows his or her way around the building and how to do his or her job in the new space with new co-workers before the Wynn opens.
The new hospital offers staff, patients and visitors more space and more natural light than the current hospitals. It will also bring efficiency and greater safety, officials said.
A few weeks ago, for example, a hospital patient needed to get multiple tests and procedures that are only offered at one of the existing hospitals, said Anita Moller, nurse manager for the operating room, central supply and the post-anesthesia care unit. So the patient had to be transported between St. Elizabeth and St. Luke’s, she said.
But scenarios like that will end on Oct. 29 when the health system has one hospital offering the full array of the health system’s services, she said.
Here’s what else Scholefield, Moller, President/CEO Darlene Stromstad and Jerome Dayo, senior vice president/chief nursing officers pointed out during the hospital tour:
Getting ready for the move
MVHS has hired Health Care Relocations (HCR), an international company with a U.S. headquarters in Canonsburg, Pennsylvania, to help the system prepare for and coordinate its move into the new hospital. HCR has helped more than 500 hospital complete similar moves.
That includes making sure every employee is trained to know the hospital layout and how to do his or her job in the new hospital. Upon completing the training, each employee will be given a badge and won’t be able to enter the new hospital unless he or she is wearing the badge.
Staff will do dry runs of just about every conceivable scenario that means moving around the building in the weeks ahead of opening.
“So on day one,” Stromstad said, “we’re not surprised.”
Moving day
On Oct. 29, the move will start at 6 a.m. and should be finished by about dinnertime.
The emergency room and trauma center will be open for patients that day. The old hospitals will close.
Only patients and staff with assigned jobs will be allowed in the Wynn Hospital that day. Once a patient has safely arrived at the new hospital, staff will call the family and let them know when they’ll be able to visit.
Parking
Oneida County is building a new parking garage in front of the hospital that won’t be completed until March. So the health system is developing parking plans for before and for after the garage opens.
Free valet parking will be available for visitors at the hospital’s main entrance on Lafayette Street. The parking is meant to fill in until the garage opens, but Stromstad thinks it will likely prove so popular that it may continue even after the garage opens.
MVHS is also in the process of buying the Kennedy Parking Garage on Columbia Street from the city of Utica if the city's Common Council approves the sale. That would give the health system 100 parking spaces for staff parking immediately. But the garage contains 595 spaces, most of which can’t be used because of structural concerns.
The health system would evaluate what repairs are needed and complete them over time.
The project also includes several parking lots, which will be ready by Oct. 27.
Construction headquarters
The construction headquarters in the former Utica National Bank building on Lafayette Street will, once construction is finished, be converted into offices for the health system’s expanded medical residency program.
Other items
The emergency department contains a feature invented for the Wynn Hospital — storage cabinets in each room with two doors, one into the room and one into the hallway. That way staff can restock supplies without having to disturb patients. The cabinets were the result of meetings between emergency room staff and the project’s architects, and are now being used in other new hospitals.
Instead of a traditional chapel, the hospital has a sanctuary which is adaptable to be used for the practice of any religion. Cameras on the ceiling project appropriate photos for a given religion, and that religion and the photos can be changed simply by turning a dial.
A covered glass walkway will connect the county parking garage to the hospital entrance.
The cafeteria has a brick pizza oven and will feature a separate coffee station (serving Utica Coffee, as the existing hospitals already do) so people needing a caffeine fix won’t have to go through the whole line.
Staff working in the lobby to make sure guests are comfortable, feel welcome and know where they’re going, such as the parking valet, a greeter and a concierge, will all wear matching blazers to make them easily identifiable.

Emergency room
The emergency room (ER) was designed to handle between 90,000 and 95,000 visits a year. It sits next door to imaging for quick and easy access to X-rays, MRIs and CT scans.
All of the patient rooms are same handed, meaning they’re set up exactly the same way to make them more efficient for staff. Two of the rooms are set up for trauma patients and six for mental health patients — with extra safety features to prevent self harm and in a quieter section of the department.
And, the ER includes a 10-bed clinical decision unit, which acts as a separate fast track for patients with less serious injuries and illnesses who are unlikely to need admission. That will help those patients get seen and discharged faster.
Operating rooms
“When we talk inside these rooms, one of the most amazing things is just the space of these rooms,” Moller said.
The smallest of the 14 new operating suites, which are all 660 or 760 square square feet, is bigger than the largest existing operating room at St. Elizabeth and St. Luke’s where the existing operating rooms range from 450 to 550 square feet.
And that, she said, means safety.
The rooms are big enough to house all the equipment and as much staff as patients might need while making it easier for non-operating staff and observers to stay out of the sterile field during surgery.
The operating rooms also have enough room to allow more medical students and residents to watch surgeries, either in the room —on monitors if they aren’t close enough to see what’s happening on the table— or on monitors in conference rooms.
A boom from the ceiling, which can be moved with a push, holds equipment so there’s nothing to wheel around the table and no cords creating trip hazards. Surgeons can see X-rays and other imaging on monitors without having to turn away from the patient or exit the sterile field.
The first elective surgeries will be scheduled in the Wynn Hospital a few days after it opens.
But, trauma and emergency cases could mean that the operating rooms get put into use on opening day.
Intensive care unit
The new hospital includes 22 intensive care unit beds, each in a same-handed room, meaning they are all identical for maximum efficiency.
Visitors won’t see a big, central nursing station nor will they have to search the unit to find a nurse. Nurses will work in several smaller nursing stations along the unit from which each nurse can easily watch his or her patients.
That improves patient safety and cuts down on noise in the unit, Dayo said.
Central utility plant
This facility, located across Columbia Street from the hospital in a section of the Kennedy Parking Garage, is finished and is supplying both heat and air conditioning to the hospital.
Its back-up generator is also ready to power up should the lights go out.
This article originally appeared on Observer-Dispatch: Mohawk Valley Health System set to open Wynn Hospital on Oct. 29

