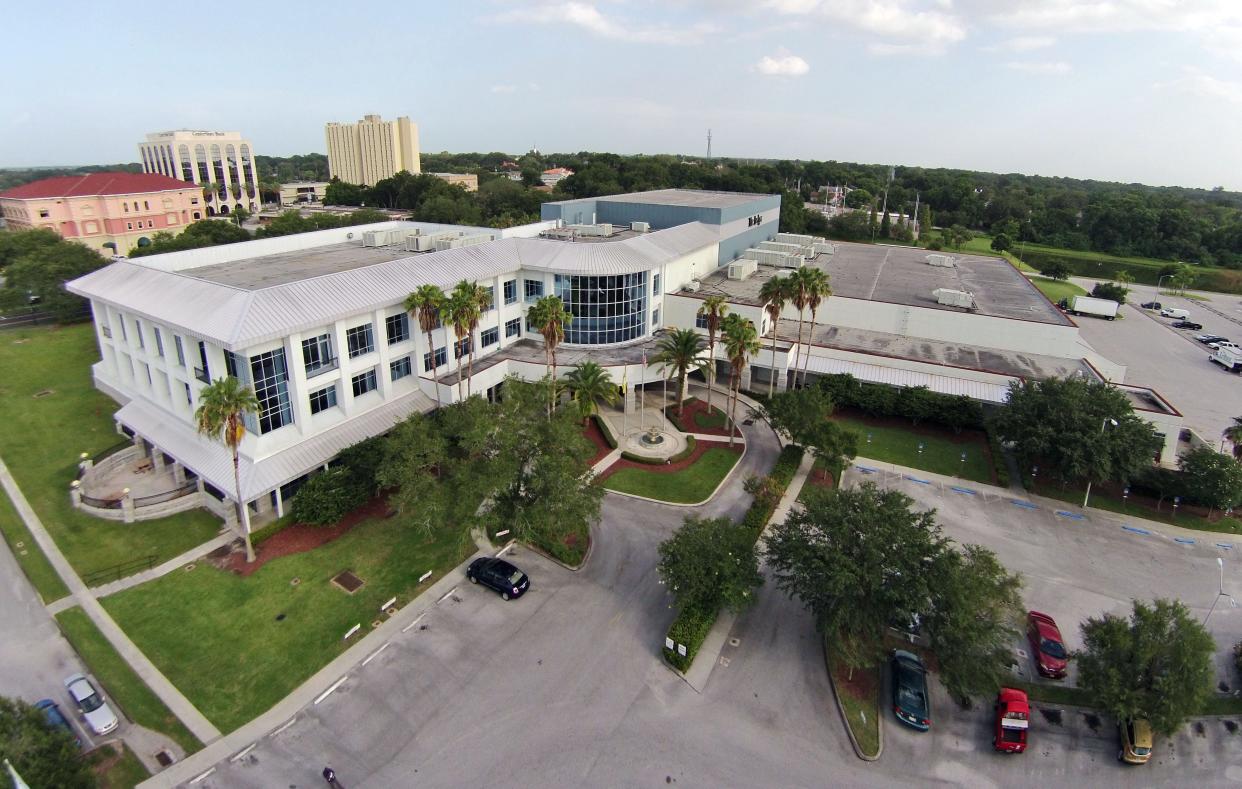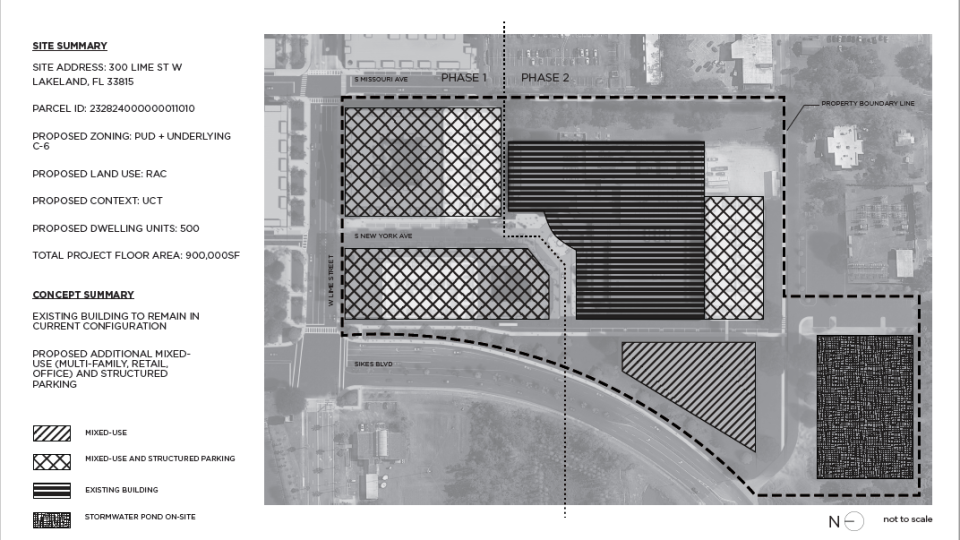Lakeland commissioners greenlight downtown high-rise buildings on The Ledger's parking lots

LAKELAND — The city gave the greenlight to a project that would add mixed-use high-rises to parking areas of The Ledger site in downtown Lakeland but does not involve changes to The Ledger's building or its operations.
City commissioners voted 6-0 Monday to allow major modifications to the Planned Unit Development for The Ledger's site, 300 W. Lime St., to allow for C-6 zoning that will allow future mixed-use commercial, retail and residential uses. Commissioner Chad McLeod recused himself from the vote.
"This is a great opportunity for Lakeland and Downtown West to evolve and become more dense," Commissioner Sara Roberts McCarley said.
The property's owner Lakeland West Lime LLC has hired The Lunz Group to draft plans to transform the 17-acre property into a mixed-use complex. The conceptual plans call for five- to seven-story buildings to a maximum height of 120 feet based on the slope of the property, which significantly changes from the north to south.
The first phase of the development focused on building vertically on The Ledger's property existing surface parking lots that border Lime Street, according to attorney Bart Allen. These buildings would include a parking garage along with a mixed-use retail and residential building for up to 500 multi-family apartments.
"We are very excited about this project," Jeff Donalson, representing Lakeland West Lime LLC, told The Ledger.
Commissioner Stephanie Madden asked if the development team thought 120-foot building height limitation offered sufficient space to accomplish the proposed mixed-use development. Allen said the design team is working within 120 feet and would come back to the city if a variance if needed.
Previously: Lakeland Ledger site moves one step closer to adding apartments and commercial space
Morgan Creek expansion: Lakeland officials approve Medulla Road development despite environmental concerns
'We're out': Canopy Oaks withdraws proposal to add mobile home units at Lake Wales resort
The commission clearly signaled it would be willing to allow the buildings to exceed 120 feet.
"We would encourage that. We recognize there may be a cost that is not desirable. If it is a desire, we would be amicable," Mayor Bill Mutz said.
The development team said it will work with city staff to ensure the site is connected to Lakeland's existing pedestrian and bike paths. These include the trail along Harden/Sikes Boulevard and the city's Lake-to-Lake Trail that tentative plans show running along Missouri Avenue.

Lakeland residents have expressed concern whether redevelopment of The Ledger site would reconnect New York Avenue or offer vehicle access onto Palmetto street. Allen said there will be no vehicle access to the site from Palmetto Street, but a pedestrian and bike-friendly path to the north to connect with the New York Avenue Cycle Path is proposed.
There is a second phase of development for the south half of the property in the future. The proposal is to build mixed-use building behind the existing Ledger building and along Sikes Boulevard.
Allen reassured there are no plans to change the existing use of The Ledger building or its tenant, occupied by the newspaper and its print operations , as well as a portion subleased to Publix.
Donalson said the property's owner has not entered any negotiations with The Ledger, it's parent company Gannett, or other companies on the site regarding their existing leasing, which includes use of the parking lots.
Publix parking lot vote postponed
The City Commission voted 6-0 to postpone considering whether Publix Supermarkets will be allowed to demolish the former Citrus Mutual Building, 411 E. Orange St., to use the site for surface level parking. Publix has purchased the former FedEx building, 333 E. Lemon St., where it plans to house its new technology campus. The public hearing was postponed at Publix's request.
Sara-Megan Walsh can be reached at swalsh@theledger.com or 863-802-7545. Follow on Twitter @SaraWalshFl.
This article originally appeared on The Ledger: Lakeland approves mixed-use high-rises on The Ledger parking lots

