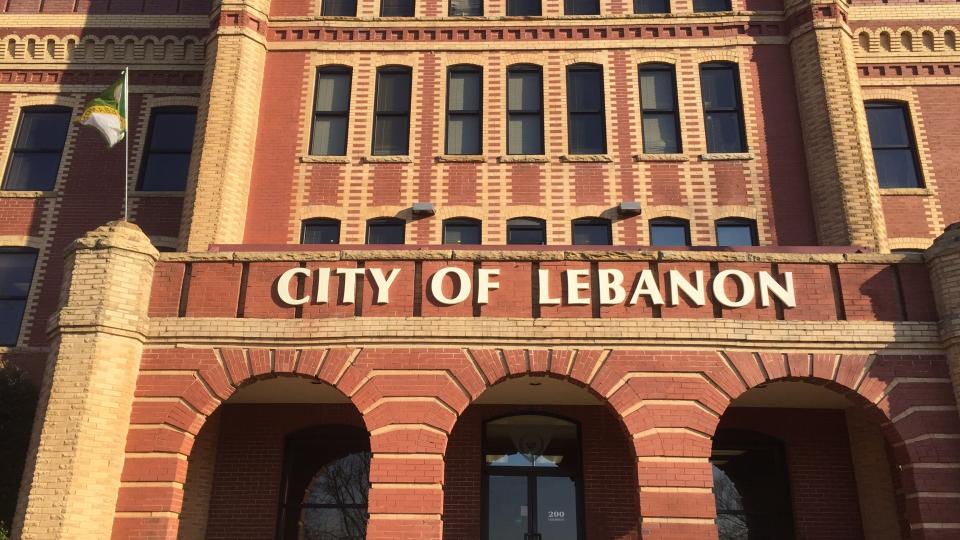Lebanon building: Four plans total 700 more units. Where they are located
Four residential building projects that total more than 700 new housing units are moving forward, thanks to the city's planning commission.
Some projects have been previously brought to the city, but they included revisions that needed additional approval.

420 multifamily units south of I-40
One such example is a plan for just over 47 acres on Betis Road, south of Interstate 40 and just south of the Woodall Ridge subdivision.
Cedar Creek Lane is the working name of the development that had a Specific Plan zone approved in 2021, but came back with changes to the layout that was approved by the city council earlier this year. The planning commission then approved the full site plan in July.
The site, about 1.5 miles north of Wilson Central High School, has some commercial space along State Route 109. A site plan for the commercial space has not been submitted, according to the Lebanon planning staff.
The Courtyards at 109
A mixed-use development plan is on about six acres on State Route 109 will include a 5-story mixed-use building with commercial space on the first floor and 32 apartment units above with 58 townhomes toward the back of the site.
The location is north of Interstate 40 and across from Wonder Porcelain.
Plans are to start initial site work this fall with vertical construction on the mixed-use building and a portion of the townhomes to potentially begin in the spring of 2024, said Nate Langley of MSI Homes. The commercial piece could include restaurants, Langley said.
The developers are required to dedicate an easement and work with Lebanon's engineering department on a fee before moving ahead on the site plan, according to Lebanon's planning staff.
Walnut Ridge approved for 143 homes
The single-family development plan is on about 60 acres on Manchester Boulevard, south of Highway 70 and just west of the ongoing River Oaks subdivision.
Zoning requires 12,000 square foot minimum lots, but the size can go down to 10,000 square feet based on the plan being submitted as a conservation subdivision that allows for slightly smaller lot sizes if certain natural features are protected on the property.
One Lebanon Place
Redevelopment of the Lebanon Outlet Marketplace mall can move forward with the first phase plan to build 84 townhome units on nearly 10 acres toward the back of the property now approved.
Land Solutions and Regent Homes are partnering on and will include additional multifamily units, townhomes, office and commercial space in subsequent phases.
David McGowan with Regent Homes compared the vision to Berry Farms and Westhaven in Franklin in speaking to commissioners and described it as a mix of a suburban and urban concept that will target millennial buyers.
A live-work building with commercial on a bottom floor and residential units above is also planned. A pad for the future building will be constructed, but timing on the build is to be determined, said Socrates Panageas of Freehill Ventures.
Mall demolition is expected to start later in August, Panageas said.
Demolition will eventually include the entire mall except Building 100 at the east of the property that is owned and being renovated by Habitat for Humanity and West Hills Baptist Church, Panageas said.
Reach Andy Humbles at ahumbles@tennessean.com or 615-726-5939 and on Twitter @ AndyHumbles.
This article originally appeared on Nashville Tennessean: Lebanon development: Four home building plans total 700 more units

