Longboat Key estate built in 1993 on market for $10.88M
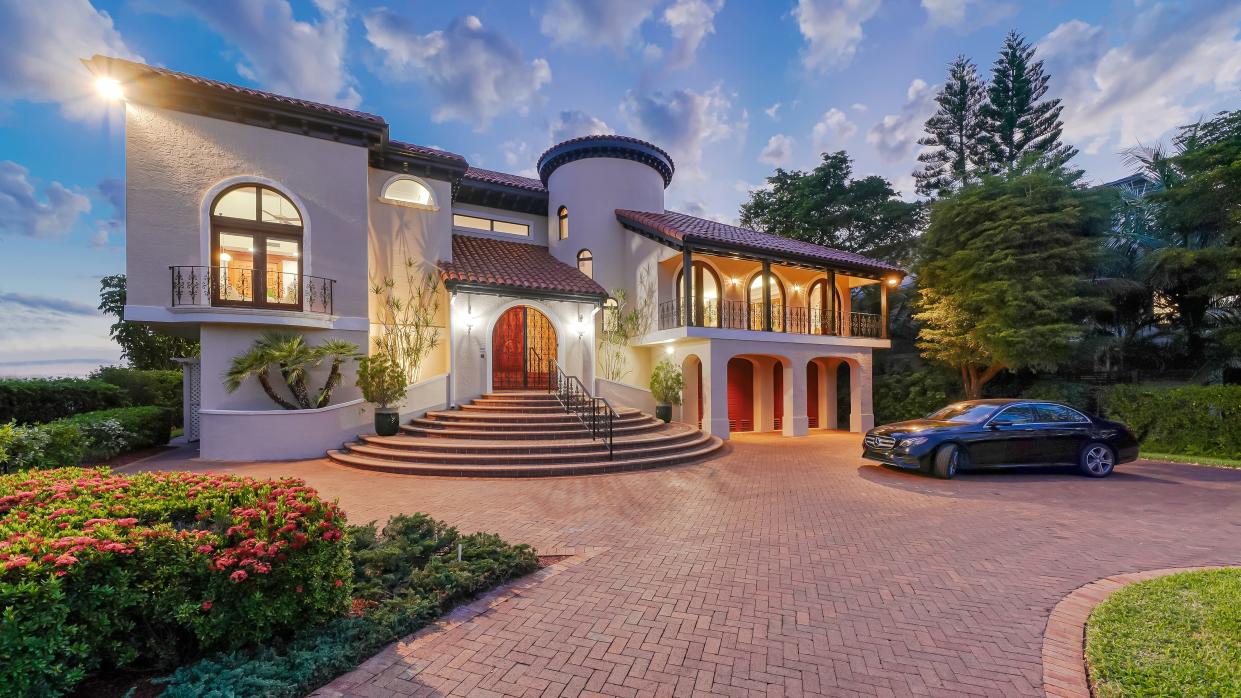
A beachfront mansion on Longboat Key designed in the lavish style of a northern Italian lake home with detailed European influences both outside and inside has come onto the market for the first time. It is being offered by five siblings for the asking price of $10,880,000 through Judy Kepecz-Hays of Coldwell Banker.
The traditional three-level Italian villa is similar to ones that fringe Lake Como. It has a red tile roof and stucco exterior, five bedrooms, five full baths and a garage space that can accommodate six cars. Set far back from the road and partially concealed by a low stucco wall and ornamental iron gates, the property sits on nearly an acre of land and includes 100 feet of private, white sandy beach.
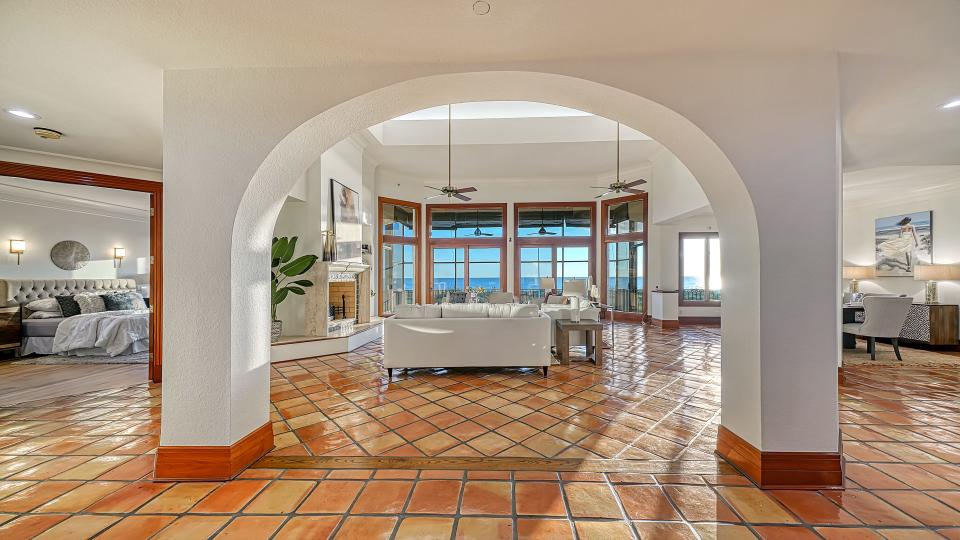
The home was built in 1993 by a retired Vice President of European Sales Operations for Ford of Europe. Queen Elizabeth II conferred on him membership in the Order of the British Empire, the OBE, in 1969 for services to British exports. His wife was a prize-winning gardener and designer.
They had five children and lived all over the world before deciding to move to Longboat Key and build a year-round large family home that eventually welcomed five children, their spouses and 19 grandchildren. The wife passed in 2005 and the husband last summer at age 94. He was an active member of the Audubon Society of Sarasota, the Sarasota British Club and he was a well known personality on the island. Since the five children now live in Hawaii and California, they have decided it is impractical to keep the Florida estate although they have many wonderful memories of the place they all considered their second home.
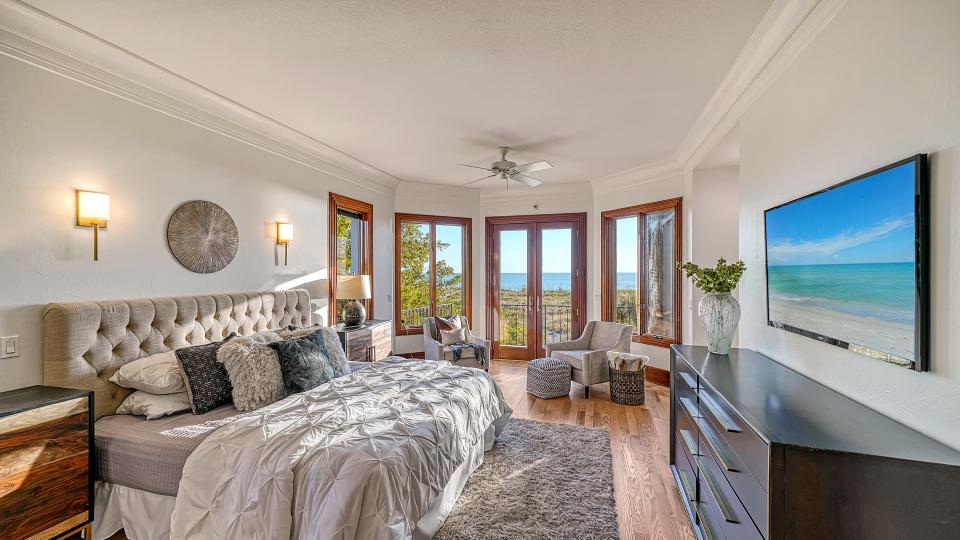
“My sister and I both got married at the property,” remembered Johanna, the eldest daughter. “We had our ceremonies on the beach and the reception around the pool. It was absolutely magical. We all gathered frequently from different parts of the county at the Longboat house for holidays, family vacations and family celebrations. I particularly remember us gathering around the fireplace in the living room for photos. I have three decades of photos of us at the fireplace.”
She remembers when the home was built. “There was an architect of record, but my parents collaborated with the builder Bill Roberson on the overall design of the house and construction materials,” said Johanna. “Our family came to Longboat Key in 1989 when dad and mom bought the lot and cleared it. We rented a house nearby and came to see the 69 pilings that went into the ground for the foundation. Dad insisted on the best quality and safest beachside home that it was possible to build. He was meticulous about the construction and always had such pride of place concerning that property. Everything had to be perfectly maintained. When we made a list of things we had to do before putting the house on the market, there was virtually nothing except painting a few rooms to make the color palette consistent throughout the house. Everything else was perfect.”
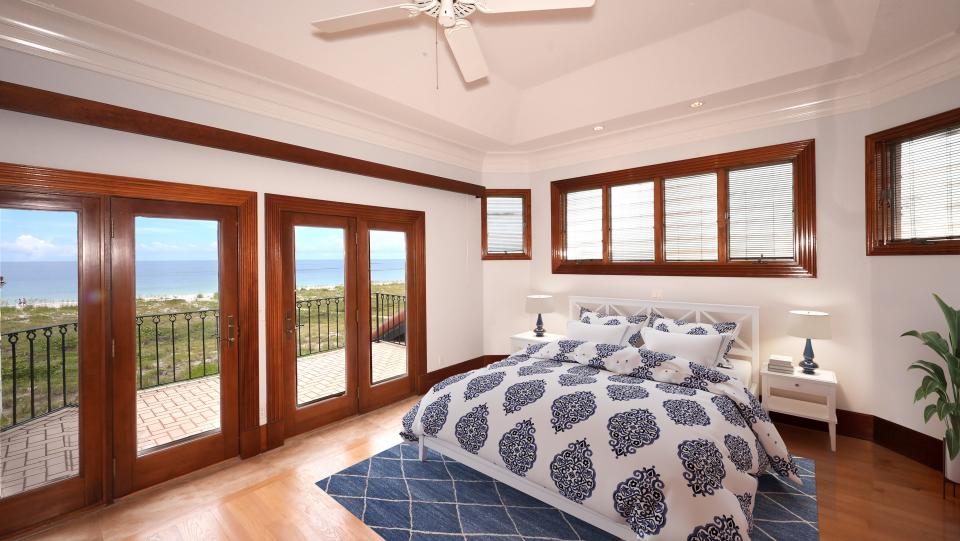
While her father concentrated on construction materials inside and out, her mother was all about the design. “My mother was a talented gardener and a natural designer. In England she finished first in a national competition to design a family home and was honored at the Ideal Home Show at Earls Court Exhibition Centre. It was quite something. When she collaborated to design the Longboat Key house she was inspired by the large homes we used to see in Italy situated on the beautiful lakes. It was my mother’s idea to add the tower to the Longboat house and she designed the front entrance stairs and wanted the paver drive to ground the house visually. And my parents made the most of the water views. Dad was a sailor and we always had a boat. He loved living on the water and being on his boat.”
The master bedroom is on the main living level with access to a private terrace, the swimming pool and alfresco dining areas. An elevator and a circular staircase lead to the guest wing on the third floor and offer a split plan with two of the bedrooms/baths and a gallery sitting area that looks down into the living room. The upper level bedrooms have oak floors, big windows, balconies and French doors.
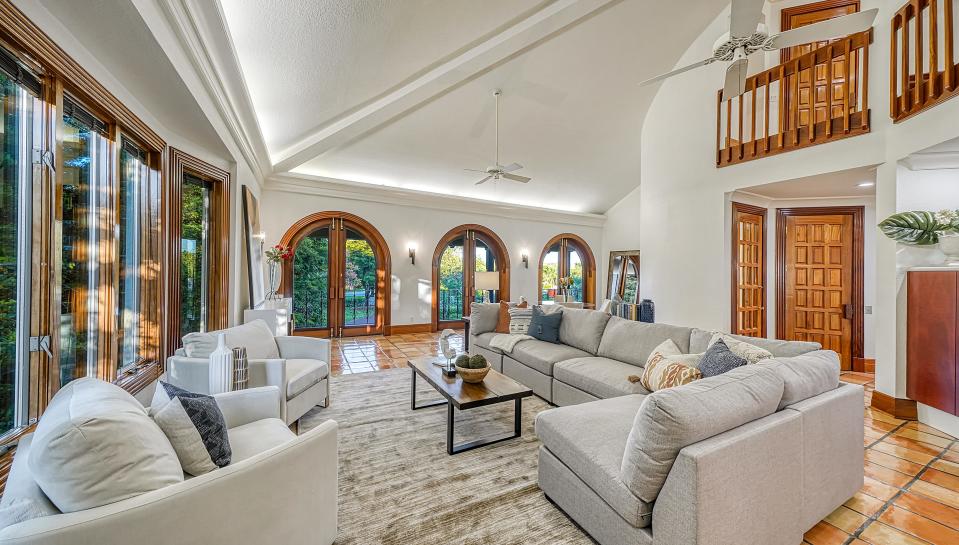
The kitchen, family room and informal eating area are arranged in an open-concept floorpan with expansive views to the outside. The floors are Spanish tile and mahogany framed arched French doors and windows open to the deck, swimming pool and the beach. Wrought iron balconies and stairways reference the classic Mediterranean feel of the house. There is a separate library, formal living room and formal dining space. The overall character of the interior space is a balance of European elegance and the casualness of a Florida beach house.
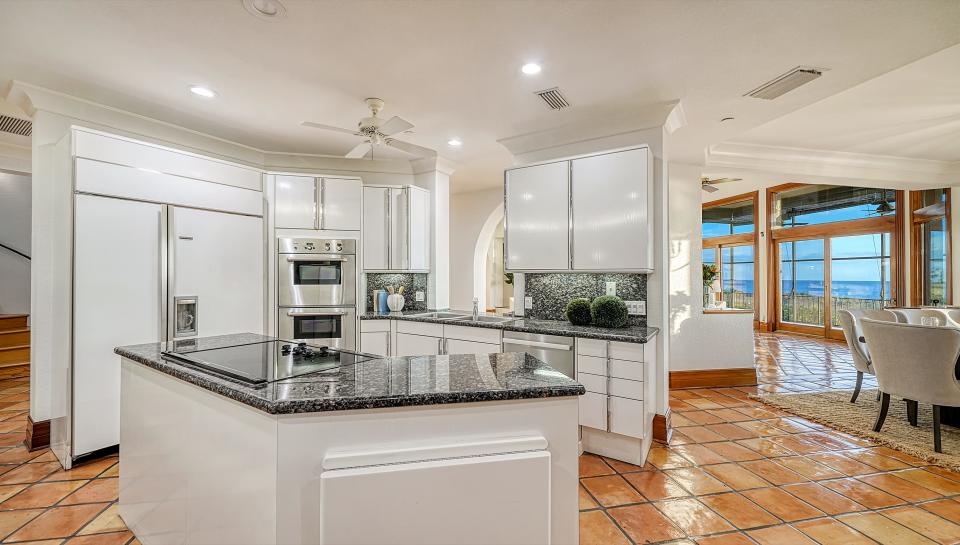
The kitchen is white, contemporary in styling with dark granite counters and sand-colored glazed tile. Double wall ovens, two islands (one for dining, one for food preparation), extra storage space, double stainless steel sinks, and a large double-door refrigerator make cooking for a crowd convenient. The owners liked to entertain family but also European friends and retired Ford Motor executives, some of whom had settled in Naples.
“After they retired to Longboat Key, my parents took trips but mostly they were absolutely content to live in this house on the beach year round,” said their daughter Johanna. “In the evenings my dad loved nothing better that to sit on the deck with a beer in his hand and watch the sunset and the birds. He said he had traveled the world and had now truly had found his paradise and he knew it.”
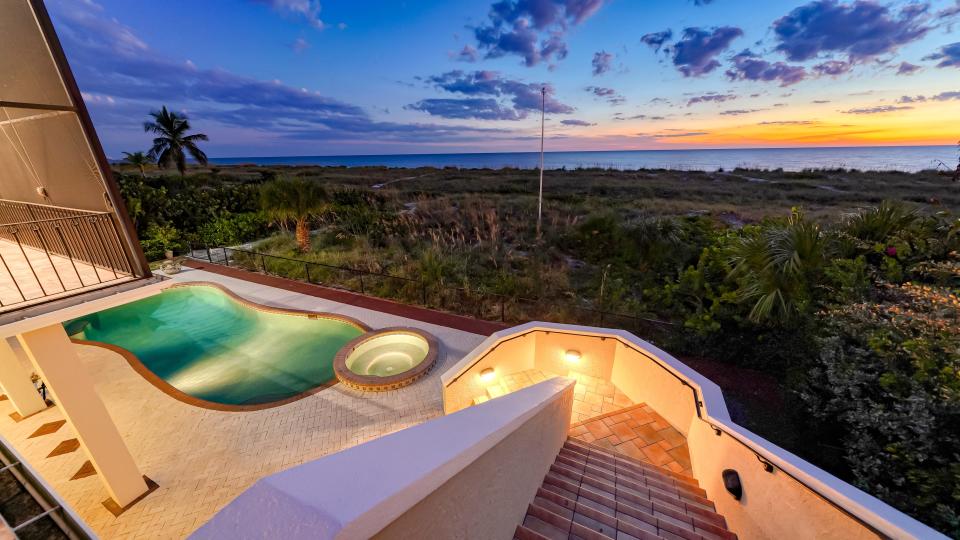
This article originally appeared on Sarasota Herald-Tribune: Sellers seek $10.88M for 1993 Longboat manse, on market for first time

