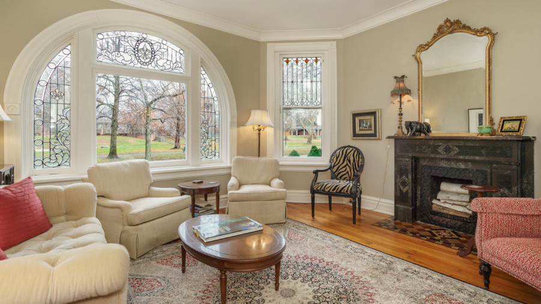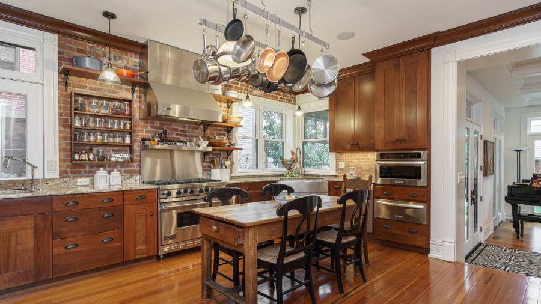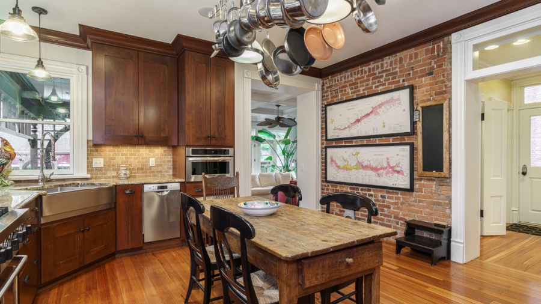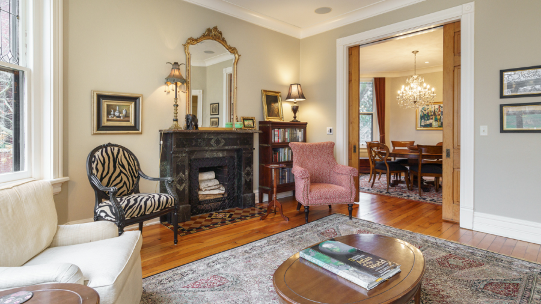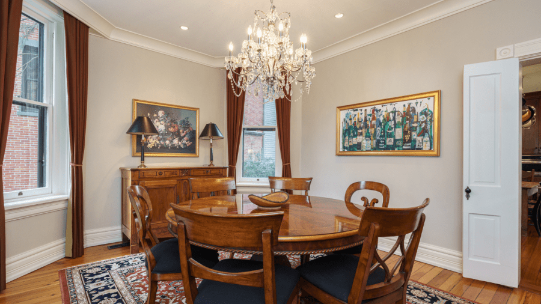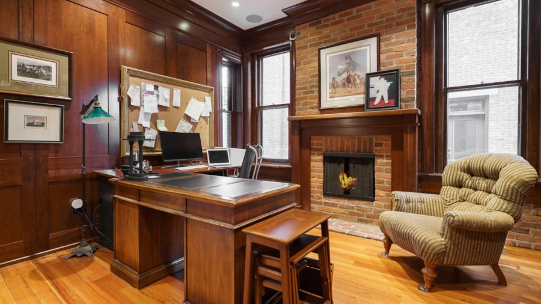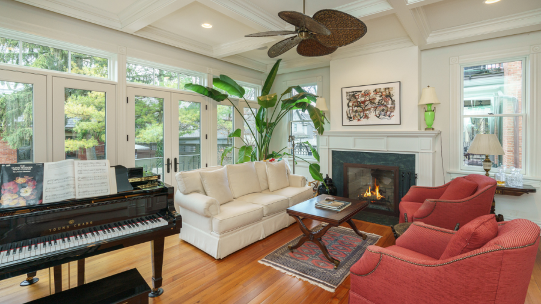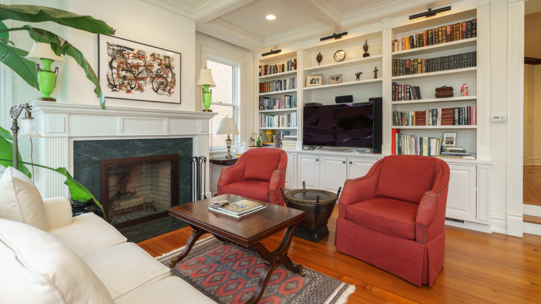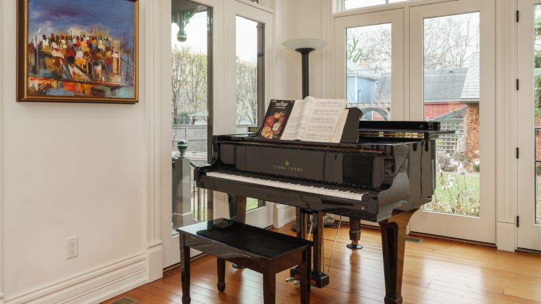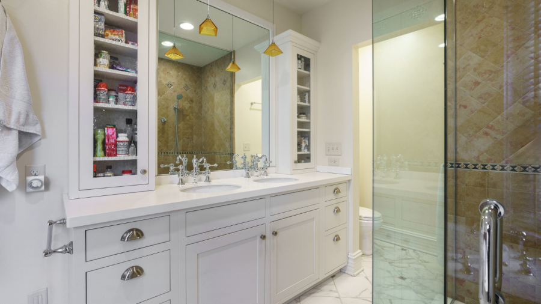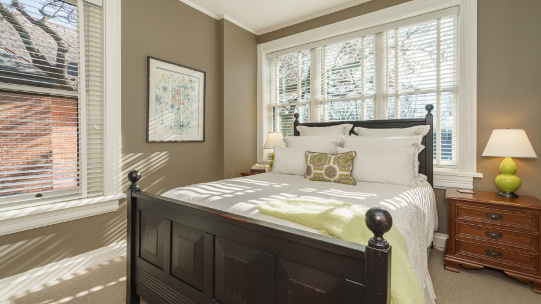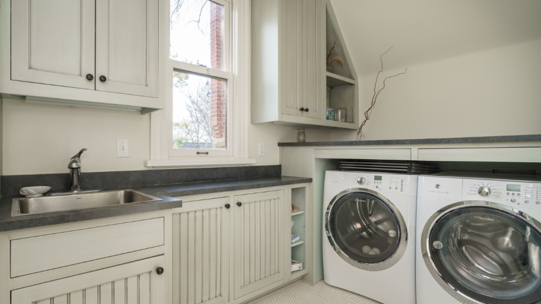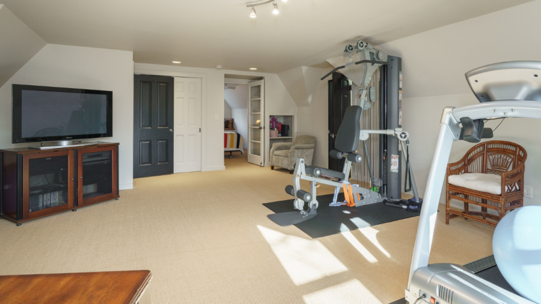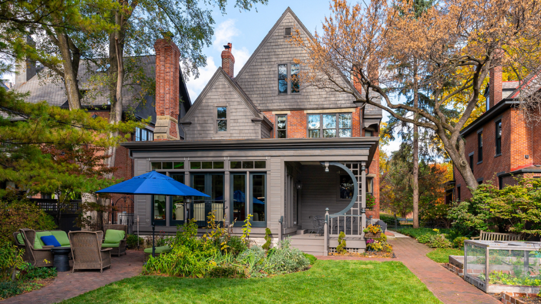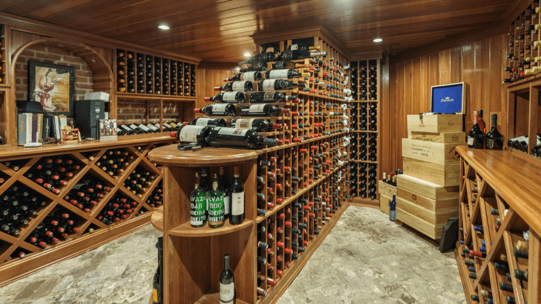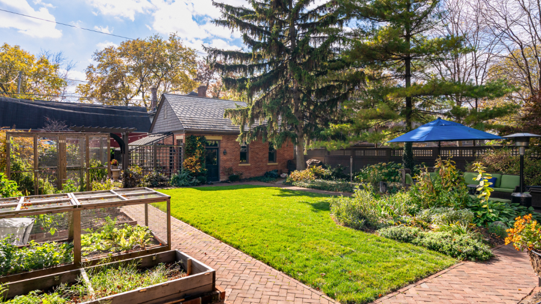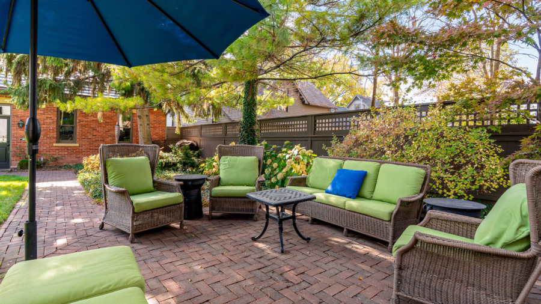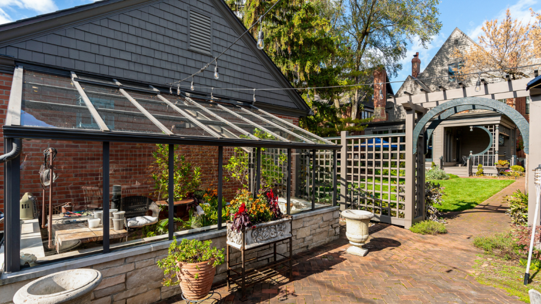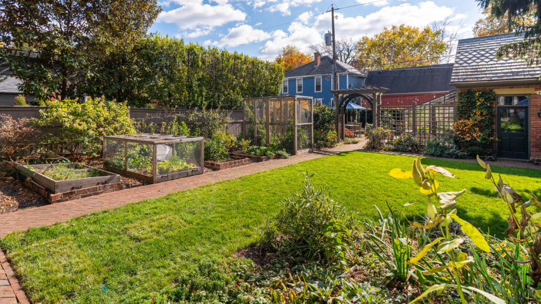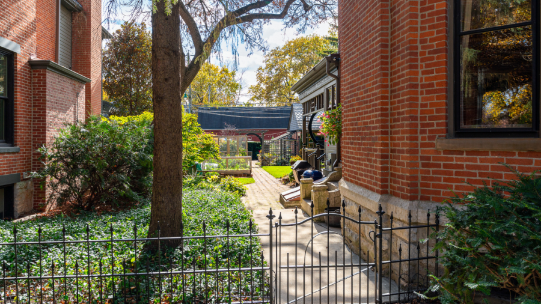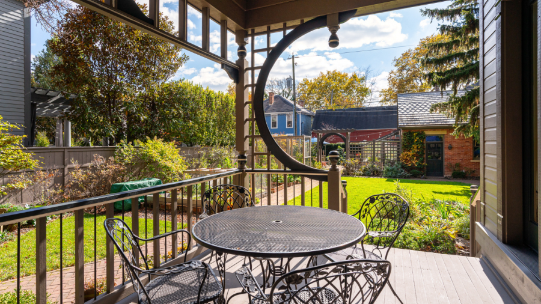Look inside: Stained-glass artist’s $2.2 million Victorian home in German Village

COLUMBUS, Ohio (WCMH) — Stained glass decorates a renowned artist’s former Victorian home in German Village that is on the market for $2.2 million, overlooking the pond at Schiller Park and complete with a custom wine cellar.
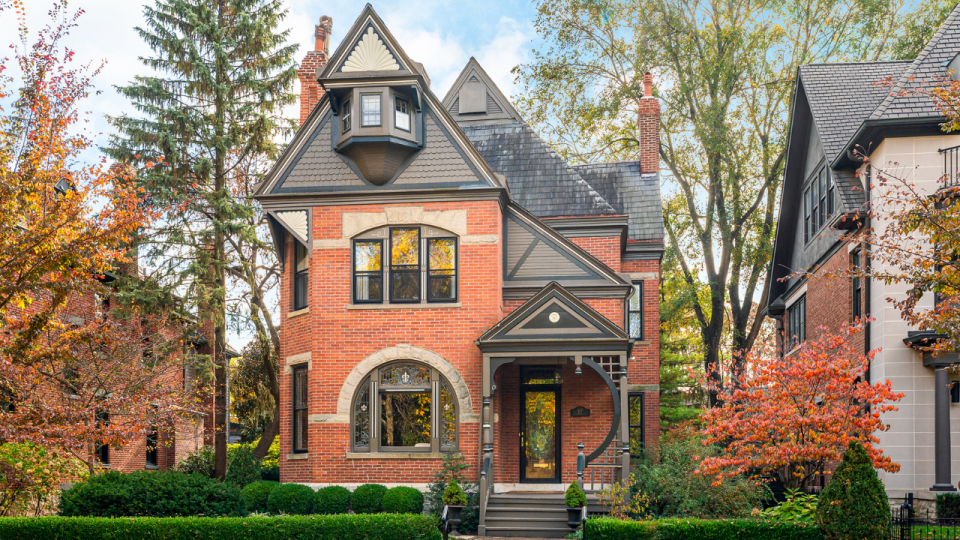
Once owned by Theodore Von Gerichten, a German Immigrant who founded a stained glass company in the mid-1880s, the property located at 117 E. Deshler Ave. sits on the second largest lot in German Village. Built in 1886, the 3,720-square-foot home includes four bedrooms, three full bathrooms, two half bathrooms and a two-car garage.
Most expensive homes sold in Franklin, Delaware counties in January
The Queen-Anne style home was purchased by Gerichten in 1909 and features stained glass windows he designed, including the eight-foot front door that bears his initials. Gerichten resided in the home until his death in 1938, and the property remained in his family until the 1970s.
The 3,720-square-foot home was built in 1886. (Courtesy Photo/Dale Clark with Arc Photography) Inside the 3,720-square-foot home. (Courtesy Photo/Dale Clark with Arc Photography) Inside the 3,720-square-foot home. (Courtesy Photo/Dale Clark with Arc Photography) Inside the 3,720-square-foot home. (Courtesy Photo/Dale Clark with Arc Photography) Inside the 3,720-square-foot home. (Courtesy Photo/Dale Clark with Arc Photography) Inside the 3,720-square-foot home. (Courtesy Photo/Dale Clark with Arc Photography) Inside the 3,720-square-foot home. (Courtesy Photo/Dale Clark with Arc Photography) Inside the 3,720-square-foot home. (Courtesy Photo/Dale Clark with Arc Photography)
Beyond the front door, a spacious foyer with heart pine wood floors leads to a sitting room featuring a decorative fireplace with an original slate mantle and clear art glass windows with views of Schiller Park. The heart pine wood floors continues into the dining room that includes a chandelier and antique pocket doors.
Study names Columbus as the fastest growing city in the U.S.
The kitchen is one of several rooms improved after the current owners, who acquired the home in 2011, concluded a $600,000 renovation. Custom cherry cabinetry fills the space with exposed brick walls and a six-burner Viking range. A pantry and a half bathroom can be found just off the kitchen.
Inside the 3,720-square-foot home. (Courtesy Photo/Dale Clark with Arc Photography) Inside the 3,720-square-foot home. (Courtesy Photo/Dale Clark with Arc Photography) Inside the 3,720-square-foot home. (Courtesy Photo/Dale Clark with Arc Photography) Inside the 3,720-square-foot home. (Courtesy Photo/Dale Clark with Arc Photography) Inside the 3,720-square-foot home. (Courtesy Photo/Dale Clark with Arc Photography) Inside the 3,720-square-foot home. (Courtesy Photo/Dale Clark with Arc Photography) Inside the 3,720-square-foot home. (Courtesy Photo/Dale Clark with Arc Photography) Inside the 3,720-square-foot home. (Courtesy Photo/Dale Clark with Arc Photography)
Also part of the renovation, a new family room addition includes a wood-burning fireplace, coffered ceiling, floor-to-ceiling bookcases and tall French glass doors that lead to a private garden. The main office, also with fully paneled heart pine wood floors, features an original fireplace with a new mantle.
Look inside: $3.9 million modernist Ohio home with 1980s flair
Up the stairs, private bedroom suites with connecting bathrooms overlook the back garden and Schiller Park. A custom 2,500-bottle wine cellar built entirely in Mahogany wood with original brick walls completes the home.
The 3,720-square-foot home was built in 1886. (Courtesy Photo/Dale Clark with Arc Photography) Inside the 3,720-square-foot home. (Courtesy Photo/Dale Clark with Arc Photography) The 3,720-square-foot home was built in 1886. (Courtesy Photo/Dale Clark with Arc Photography) The 3,720-square-foot home was built in 1886. (Courtesy Photo/Dale Clark with Arc Photography) The 3,720-square-foot home was built in 1886. (Courtesy Photo/Dale Clark with Arc Photography) The 3,720-square-foot home was built in 1886. (Courtesy Photo/Dale Clark with Arc Photography) The 3,720-square-foot home was built in 1886. (Courtesy Photo/Dale Clark with Arc Photography) The 3,720-square-foot home was built in 1886. (Courtesy Photo/Dale Clark with Arc Photography)
View more photos of the property listed by Marilyn Vutech, a partner in Vutech ∣ Ruff real estate firm, here.
For the latest news, weather, sports, and streaming video, head to NBC4 WCMH-TV.


