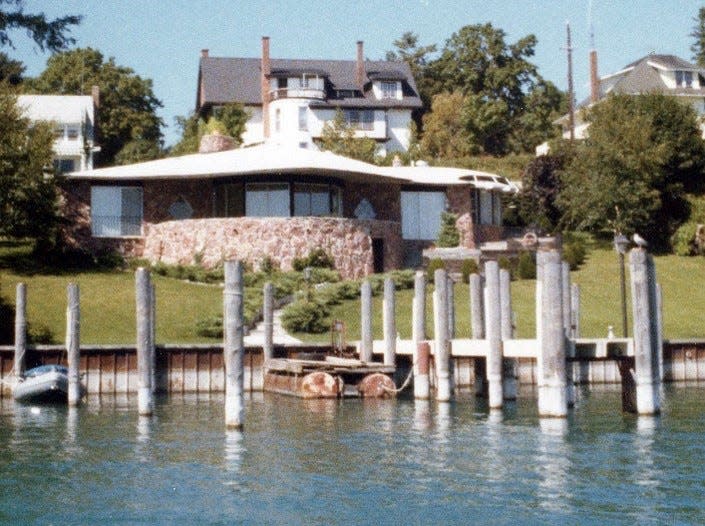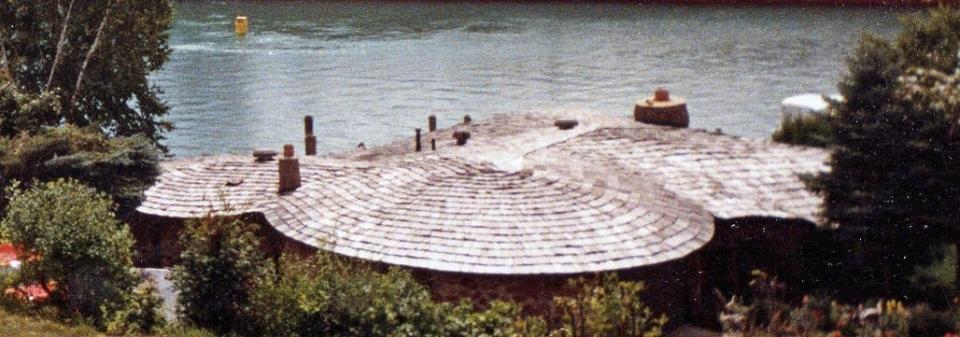Looking Back: A new pharmacist in town and newly found Earl Young photos

- Oops!Something went wrong.Please try again later.
CHARLEVOIX — One hundred fifty years ago, Charlevoix Sentinel editor Willard A. Smith welcomed the town’s newest pharmacist, fresh out of school, George W. Crouter.
May 10, 1873: “Medical Hall.—Mr. Crouter’s new advertisement will be found on this page. His enterprise in thus furnishing our people with a first class Drug Establishment, should meet with reward. That he is competent and trustworthy, his certificates of graduation prove. We wish him success.” That would not be long in coming.
Courter set up shop in the Keyes building next door to the Fountain City House hotel on River Street, today’s Pine River Lane, approximately where the Weathervane Terrace Inn and Suites swimming pool is now. The Keyes building was built as the first general store in Charlevoix. Within just a few years, Crouter would construct what is currently the oldest surviving store building on Bridge Street, 212 Bridge St., now That French Place, the crepes shop. Not long after that, he would build his two-story residence on Michigan Avenue, overlooking Lake Michigan, and have a street named for him nearby.
In the ad mentioned by Willard Smith, Crouter stated that, regarding his “refitted” business, “none will go away dissatisfied. . . And everything may be relied upon as The Purest & Best.” These included “Our Drugs and Chemicals, Stock of Patent Medicines, Dye Stuffs, Stock of Kerosene, Confectionery (candies), Perfumery, Toilet Articles, Soaps, Sponges, and Pomades in great variety . . . The dispensing department is under my own supervision, and all Physicians’ prescriptions and family recipes are carefully and promptly dispensed. Open on Sundays from 8 to 10, and from 2 to 5 p.m. G. W. Crouter, Dispensing Chemist.”

While the ad, delightfully quaint, contains no currently objectionable wording, Smith’s own wording would not be acceptable today as a descriptive: Drug Establishment. Too many undertones of different meaning to that one.
Fifty years later, the May 9, 1923 Charlevoix Courier reported that 19-year-old graduating senior Edward Kim Shanahan, son of early lawyer Lisle Shanahan, had been accepted into the U. S. Naval Academy at Annapolis. Ed Shanahan would go on to a distinguished naval career which included commanding a vessel involved in the conquest of Iwo Jima in World War II’s Pacific Theater. Not long after the conflict ended, Ed returned to Charlevoix and bought land north of town where he raised cattle and became active in many Charlevoix organizations. Ed’s wife Phila was the daughter of local physician Robert Armstrong, featured in a February Looking Back as the first person to be flown to Beaver Island, on a medical emergency run. The Shanahan’s longtime acreage is now the site of the country club.
In 2019-2020, the Charlevoix Historical Society produced the official biography of Earl Young, titled “Boulders,” regarding our famous builder of the stone Mushroom Houses and Weathervane Inn. At the time, neither the society nor the Young estate, surprisingly, possessed good images of Earl’s second creation (1969) on Thistle Downs Lane east of the Edgewater Inn. Only three small black and white snapshots of the red sandstone structure were available for use in the book. A preliminary sketch of the house’s floorplan did survive from the estate, nothing more than two tangential circles, one large, one small. The larger circle, in its center, held a circular 24’ x 24’ living room fronted by a semicircular porch. Around it, all with curved walls, were three bedrooms, a dinette, storage area and a 8’ x 13’ kitchen. The smaller circle was a 26’ x 26’ circular garage/utility room, at left in the accompanying overhead photo.
A couple of months ago arrived a pleasant surprise in the form of a donation to the society — these two color photos of the house, published here for the first time. A close inspection of the three black and white images showed that Earl Young did not include one 90-degree corner on the exterior, its lakeside elevation shown here. As for the third roof, seen in the center of the overhead photo, well, that was Earl. He changed horses in mid-stream here as he did constantly over his long career (1919-1973), having either dreamt of a needed change or realized in an inspirational flash that something should be added, deleted, inverted, or changed. Earl worked from his head on the inspiration of the moment, in only a couple of instances relying on complete pre-drawn floorplans and elevations. He drove his work crews nuts in the process. So what had begun as a two circle idea ended up as three, or maybe a partial circle.
This structure was unfortunately bulldozed in 1994 to make way for the house currently on the site, next door to Earl’s A-frame beside the Edgewater. Is there anyone out there who can recall the exact final floor plan of Earl’s beautiful creation? What was under that third roof?
This article originally appeared on The Petoskey News-Review: Looking Back: A new pharmacist in town and newly found Earl Young photos

