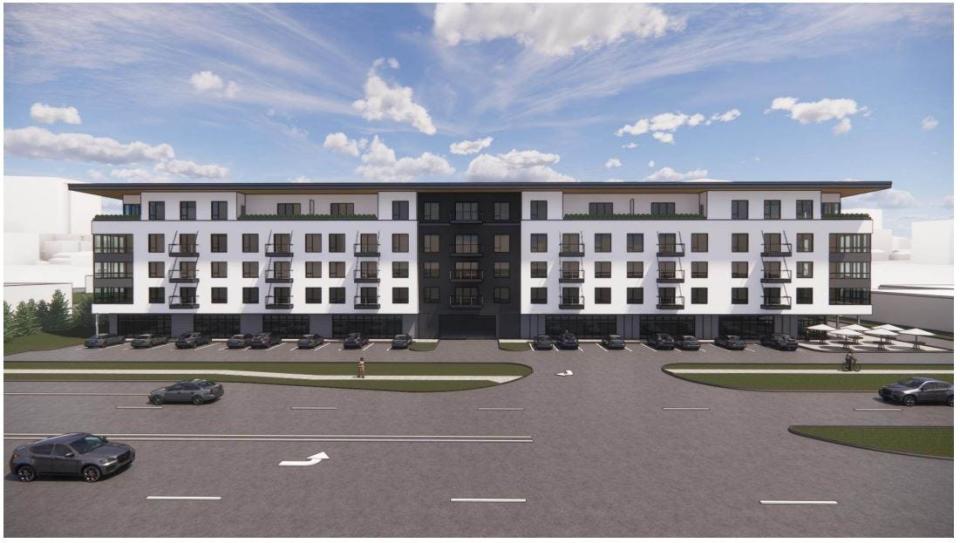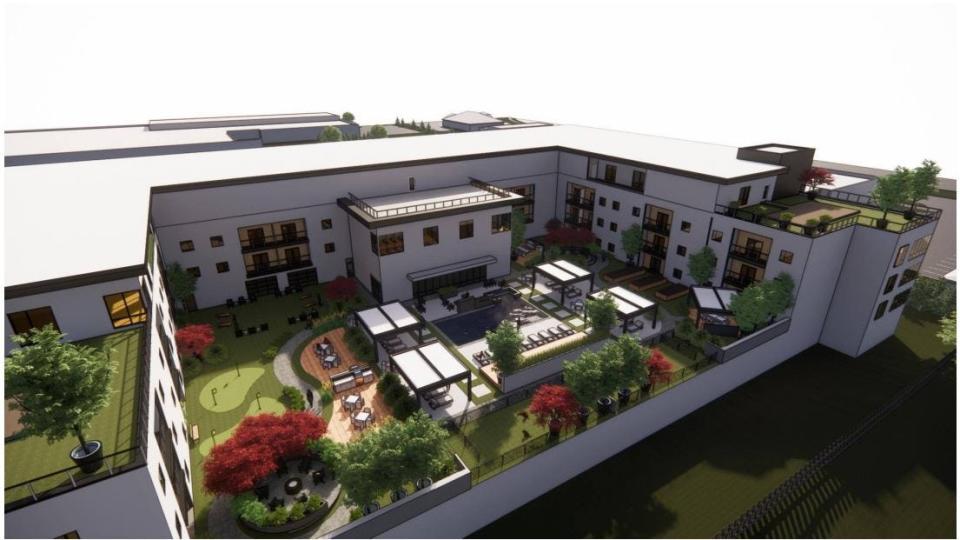New luxury apartments and a restaurant in Johnston may be coming soon — if you can afford it
A local developer is looking to bring what he calls "the most luxurious project that's ever been done in Johnston" with high-end apartments, a sit-down restaurant, public art and climate-controlled parking.
Steve Scott, principal of Johnston-based Locate Commercial Real Estate, plans a five-story apartment building with 103 units to be constructed west of Northwest 86th Street and Northwest 53rd Place. The Roughwood mixed-use project could be ready for tenants in late 2025.
Residents of the luxury five-story complex would have to pay hefty rents to secure their spot, with one-bedroom units starting at $1,175 a month, two-bedroom, two-bathroom units starting at $1,650 a month, and three-bedroom, two-bathroom units starting at $2,250 a month, according to Scott. That would put the cost of a one-bedroom apartment already ahead of Johnston's median gross rent of $1,163 between 2017 and 2021, according to the U.S. Census Bureau.

And the project's $45 million price tag — of which Johnston would pay up to $5 million in tax rebates in exchange for environmentally friendly building techniques and other requirements — would make it "one of the most expensive mixed-use buildings in the Midwest on a cost-per-unit basis," Scott said.
He said a project of this kind "doesn't really exist in the northwestern part of the metro area" but he sees a market for it, particularly for young professionals in the Des Moines metro with high-paying jobs or people aged 55 and older who may be looking for an alternative to single-family homes that gives flexibility for travel.
"I don't really look at it just as a Johnston project," Scott said, but instead having a regional draw since it would be located just off the interstate.
Roughwood residents would get luxury amenities and features
The basic outline of the proposal is grandiose on its own:
More than 300,000 square feet of living, parking and commercial space, with four floors of apartments.
Two street-facing commercial spaces, each measuring more than 8,000 square feet, to include a sit-down restaurant and covered parking.
A total of 103 apartments, including 30 one-bedrooms units, 63 two-bedroom units and 10 three-bedroom units.
Scott said the apartments would have "luxury finishes, terraces, specialty appliances and fixtures," and be about 20% larger than an average apartment in the Des Moines metro. They're designed to appeal to "higher-end residents seeking distinctive design elements in their individual residences and who lead active lifestyles," he said.
Many apartments would have private balconies or landscaped terraces, and residences on the fourth and fifth floors would have 12-foot-tall ceilings, Scott added.
Residents on the fifth floor — home to the largest two-bedroom and three-bedroom apartments — also would have exclusive access to two outdoor decks and a patio, according to plans included in Johnston City Council documents.

Shared amenities on the second floor would include an indoor fitness center, clubhouse and large outdoor amenity space. Scott said there would be a "large pool with gazebos, barbecue grills, and dog exercise area."
A 140-stall underground parking garage would be climate-controlled.
The city would require that the mixed-use complex be completed by the end of December 2027, but Scott said residences and commercial spaces could be ready for occupancy in late 2025.
He anticipated construction would begin early in the first or second quarter of 2024.
Johnston would pay up to $5 million to support the project
The Johnston City Council voted Monday to hold a public hearing Aug. 7 on a proposed development agreement for the Roughwood mixed-use project.
If approved, the city would pay the developer up to $4.55 million in tax increment financing over 10 years to help finance the project.
Johnston also would pay up to $450,000 in tax increment financing over five years for construction of a neighboring 6,000 square-foot commercial building expected to be completed before the end of December 2028. Scott said the smaller commercial building could be available to tenants by late 2024 and could hold a medical office, child care center or small shop retail.
The agreement would require at least 40% of the roof to have plants, be shaded during the summer, or use materials or paint that reflect heat from the sun. At least 25% of other hard surfaces on the building would also need to be shaded. Certain shares of plants need to be drought tolerant, native to Iowa and friendly to pollinators such as bees.
"A green roof will cover much of the reflective surface area using succulent plantings adapted to Iowa weather conditions," Scott said. "Other areas of the roof will have solar panels to generate much of the energy needs for the building common areas."
Johnston also would require other aspects for meeting a Two Green Globes building certification through the Green Building Initiative program, an international nonprofit that aims to reduce climate impacts through changes to built environments. The city has tied $600,000 of its incentives to that certification.
Half of the power for lights in the garages and parking lots would need to be automatically reduced when there's no activity. And lights in all non-residential spaces would need to automatically turn off based on an occupancy or time schedule.
In addition to environmentally friendly building techniques, Johnston would require the developer to install a public art piece costing $75,000 or more on the site. The art piece, to be selected in consultation with the Johnston Arts Council, would need to be predominantly visible from Northwest 86th Street.
Scott said the piece has not yet been designed. The arts council did not immediately return request for comment.
Phillip Sitter covers suburban growth and development for the Des Moines Register. Phillip can be reached via email at psitter@gannett.com. He is on Twitter @pslifeisabeauty.
This article originally appeared on Des Moines Register: Proposed Johnston development includes 100+ luxury apartments, restaurant

