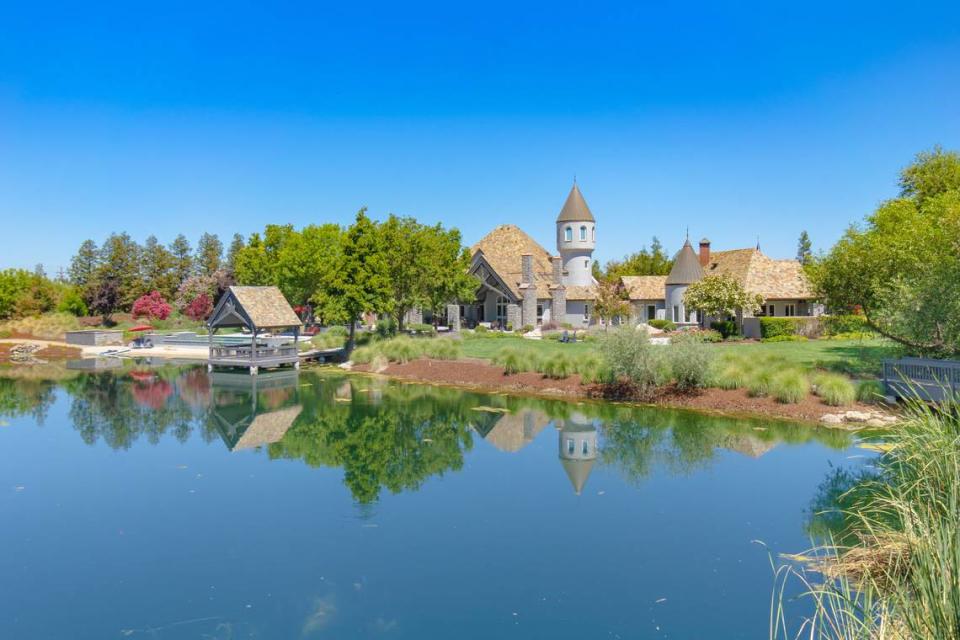Luxury estate in Davis with pool, lake, observation tower sells for $4M. Take a look
- Oops!Something went wrong.Please try again later.
An exquisitely constructed, resort-style home with a pool, lake and observation tower sitting on 8 acres in Davis has sold for $4 million.
The one-of-a-kind masterpiece was built in 2004 by inventor, engineer and entrepreneur Grayson Beck, who grew up in Davis.
Davis is located 15 miles west of Sacramento, California.
The fabulous main house measures 7,225 square feet with four bedrooms and four bathrooms. In the large family room, a 39-foot vaulted ceiling with gorgeous wood beams soars above a large fireplace and cathedral windows.
Conveniently located next to the gourmet kitchen, a comfortable home theater offers luxurious chairs and tiered seating. An upper-level game area contains a wet bar. The wine room, also off the kitchen, holds 2,500 bottles and boasts back-lit onyx counters.
A jaw-dropping, five-story “observation tower” provides endless 360-degree views from the snow-capped Sierra in the east to the coastal mountains to the west.
When the estate hit the market for $5.5 million in February 2023, it was the most expensive single-family residential listing in Yolo County and Davis, The Sacramento Bee reported at the time.
The highest residential sale in Yolo County remains a 20-acre equestrian property in Davis with a 6,000-square-foot house that sold for $5.3 million.
Listing agents Murre Traverso and Suzanne Kimmel of First Street Real Estate - RE/MAX Gold in Davis represented both the buyer and the seller.
Like Beck, the buyer also has ties to the Davis area.
Yuri Veber, a dentist and periodontist in the Bay Area who graduated from UC Davis with a bachelor’s degree, purchased the home in June, according to public records from property data base service SiteXPro.
“The resort feeling, I think, sold (him) on it,” Kimmel said in a phone interview. “And then he also loved the idea of maybe being able to plant some more fruit trees in a garden and kind of enjoy having a little bit more land for his kids.”
The fully fenced property on Mace Boulevard extends for 8.12 acres behind a security gate. A long driveway winds up to a motor-court, three-car garage and the main house. There are 300 established trees and other plants on the grounds.
In the backyard, a 25-by-40-foot infinity edge pool and 670-square-foot pool house overlook a picturesque, 1½-acre lake with a sandy beach. A wood walkway leads out to an oversized, heated gazebo extending over part of the lake. A classic bridge and waterfall await on the other side of the water. A walking path circles the entire reservoir.
Inspired by his love for the work of architect Frank Lloyd Wright, especially the Fallingwater house, Beck built part of his home over a manmade stream that starts in the front yard, cascades down rocks and runs out to the lake. The sound of flowing water carries throughout the yard.
“When I was a young boy, I was into architecture, and my mom was an artist,” Beck said while giving The Bee a tour of the estate. “I was a big fan of Frank Lloyd Wright, and so I always loved the waterfall house. Our bridge over the water here was inspired from that.”
The most noticeable feature of the property is a tall turret — or observation tower — where July 4 fireworks shows can be watched from as far away as Sacramento. A handsome, custom-made steel-and-wood spiral staircase leads up to an upper-level game room at the midway point, and continues climbing up to a relaxing, round, sitting area with curtained windows, where the tower’s mesmerizing panoramic views are on full display.
The use of inviting curves throughout the interior design of the home, from the kitchen to the primary bathroom, allow the living spaces to flow naturally.
The chef’s kitchen is open and impressive in size. Its curvature allows dozens of people to linger and mingle without feeling packed in like sardines. After all, the kitchen is where guests tend to congregate. The countertops are granite. The appliances are top-notch. A huge granite island with seating is topped with an enormous, matching lazy Susan so serving directly from hot stove to place-setting is a breeze.
The primary bedroom suite is luxurious, with a three-sided gas fireplace, a sitting room with French doors opening to the exterior, and a spa-like bathroom. There are marble sinks and a jetted tub for two.
The 890-square-foot detached guest house next to the garage has one bedroom, one bathroom, a loft, living room and a full kitchen.
The property also comes with a 1,822-square-foot workshop with a loft and half bathroom, 9,000-pound lift and bay doors.
For storage of outdoor toys, ATVs, motorbikes and such, there is a 4,000-square-foot metal building with three garage doors and skylights.

This Davis estate built over a river — with lake and turrets — may set sales record

