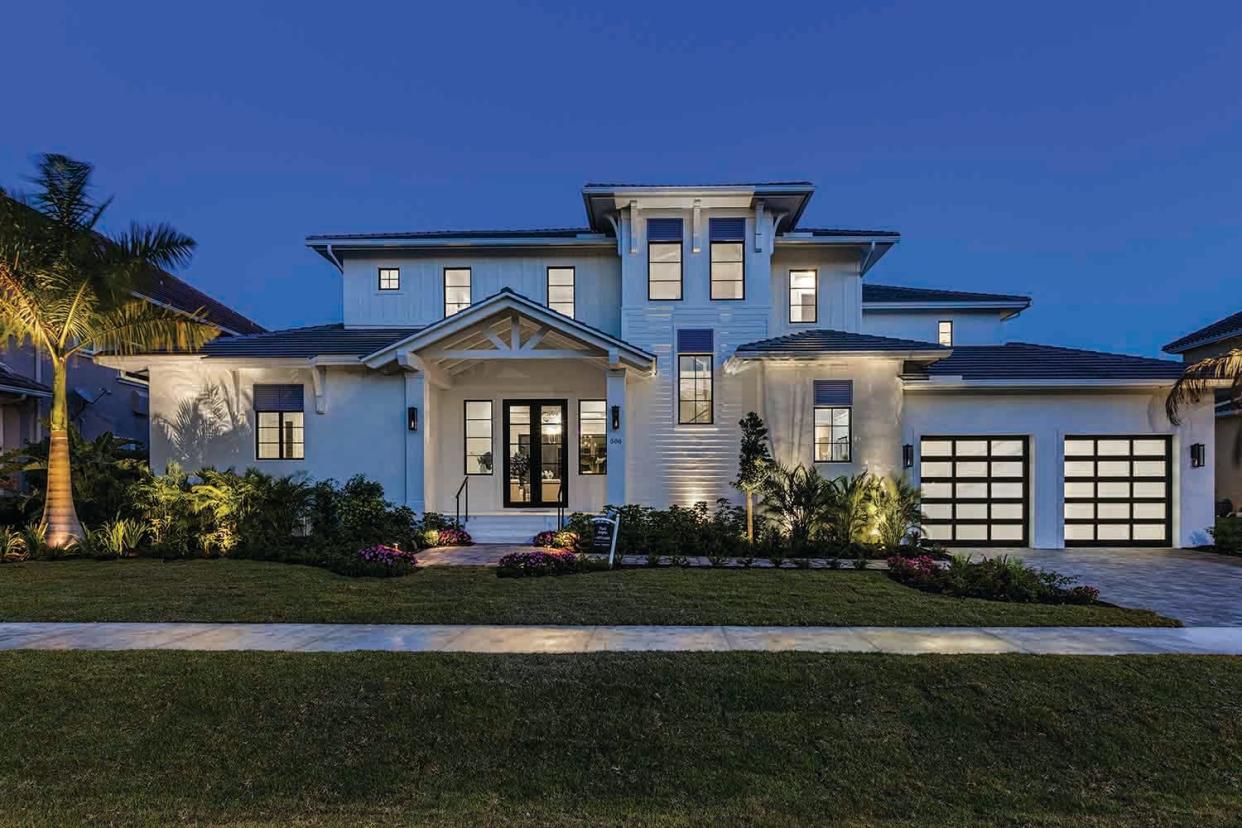The Lykos Group completes Marco Island spec home

The Lykos Group has announced the completion of a two-story, 6,680 total square foot spec home located at 506 Tigertail Court.
The transitional-style residence is an open great room floor plan designed by Lotus Architecture with interior design by Pure Design of Naples and landscape architecture by Metis Design, LLC.
Situated on a canal, the residence offers 5,052 square feet under air with four bedrooms plus a flex room, five full baths, one half bath, and a three-car garage.
Exterior features include a cement tile roof; cypress exterior ceilings; custom stucco details; custom composite overhang brackets; Energy Star-certified Andersen 400 Series wood windows; Win-Door aluminum sliding glass doors with custom paint finish; custom folding glass doors from the great room to the pool deck; Cantera custom metal and glass front entry door; in-ground pool with integral spa; shellstone tile over slab deck on the pool and lanai, and gas sconces at the front entry.
Interior features include icynene spray foam insulation at the roof and walls; LED lighting throughout; lighting control; audio video and security systems; three air conditioning systems; linear grills; on-demand gas water heaters; dual fuel range; 10-inch wire brushed white oak engineered wood floors; solid core interior doors; poplar interior trim; custom ceiling millwork, custom built-ins and cabinetry; stone countertops, and Sub-Zero and Wolf appliances.
The home’s first floor offers a covered entry with wood ceiling and wood beams; elevator; entry foyer; great room; dining room; open kitchen with oversized island; spacious combination pantry and laundry room; master suite with dual walk-in closets; flex room with closet and en-suite bathroom; pool/powder bath; outdoor living area with screen-enclosed pool deck and sitting area; covered lanai with roll-down hurricane shutters and screens, full outdoor kitchen with NatureKast cabinets and stone countertops; Alfresco gas grill; Best exhaust hood, and Uline refrigerator. On the second floor, the home features three bedrooms; three baths; family room, laundry room, loft, and covered balcony.
Founded by Sonny Lykos in 1989 as Lykos Home Improvement, today The Lykos Group, Inc. is a design-build residential remodeling and custom homebuilder with award-winning projects throughout Bonita Springs, Naples and Marco Island. Company offices are located at 4779 Enterprise Avenue, Naples, FL 34104. For more information, call 239-594-8510 or visit www.remodelingnaples.com.
This article originally appeared on Naples Daily News: The Lykos Group completes Marco Island spec home

