Get Major Doses of Pattern in This Artist's Vibrant Richmond Townhouse
Much like her abstract paintings, Lindsay Cowles’ Richmond home is layered with textured strokes of color. The townhouse in the historic Fan District provided a backdrop for the artist turned textile and wallpaper designer to experiment with how pattern plays out in the home.
From apartment building to single-family residence, the turn-of-the-century townhouse had several chapters, and Lindsay and her husband, Thomas Arrington, decided to highlight the curious nooks and details of yesteryear rather than erase them with sheetrock. “Embracing those quirks is an important part of the renovation process,” Lindsay says of the transformation that included finishing the basement, as well as a kitchen overhaul that was prompted by a leak.
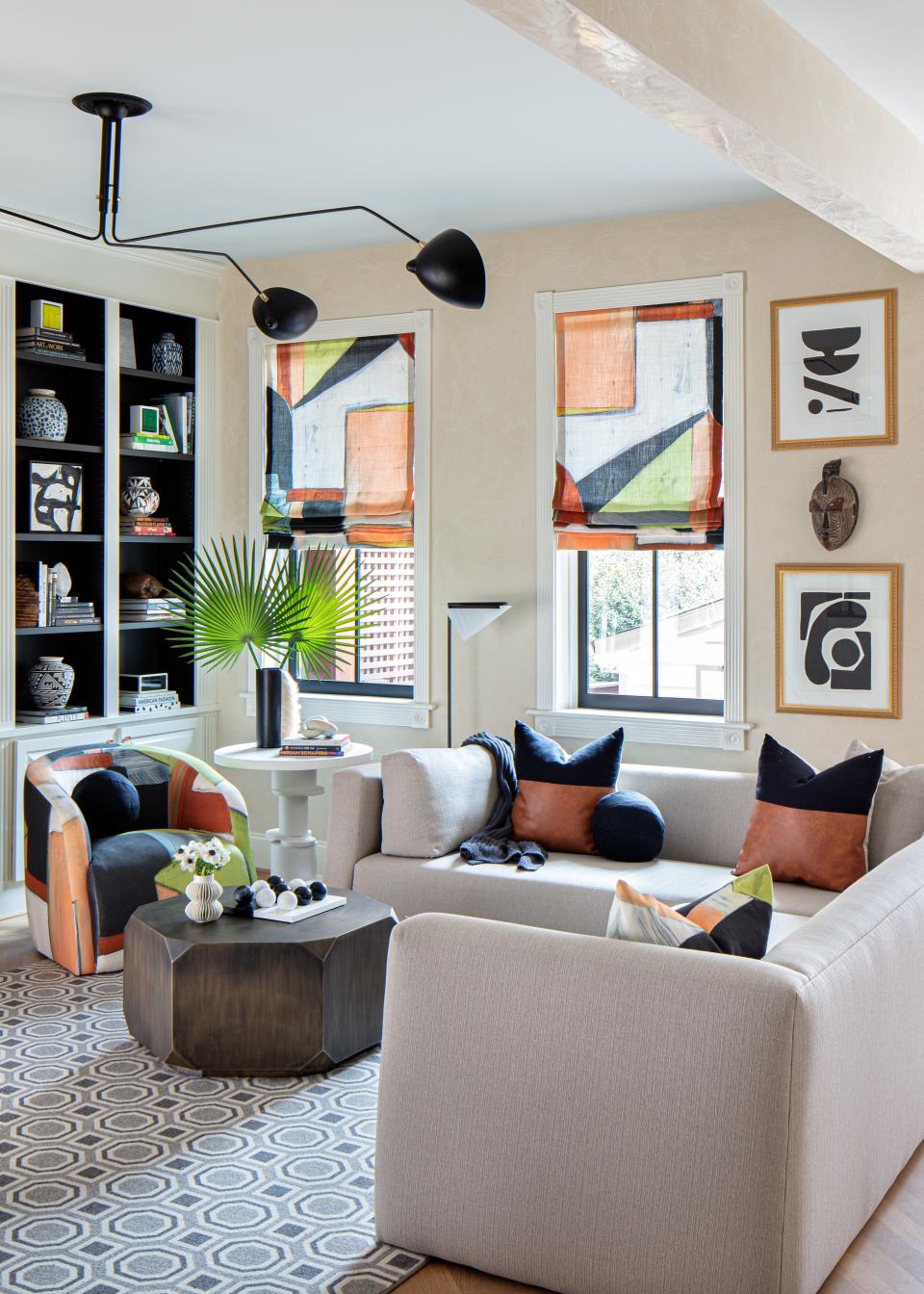
For four years Lindsay worked with Little Rock–based interior designer Jill White of Jill White Designs to slowly update the old townhouse. It started with the front parlor and blossomed into a head-to-toe makeover of the 5,000-square-foot home.
The duo struck up a friendship when Jill started gussying up her clients’ homes with Lindsay’s artwork and line of Technicolor textiles and wall coverings. Appreciating Jill’s sense of style, Lindsay tapped her for the interior revamp.
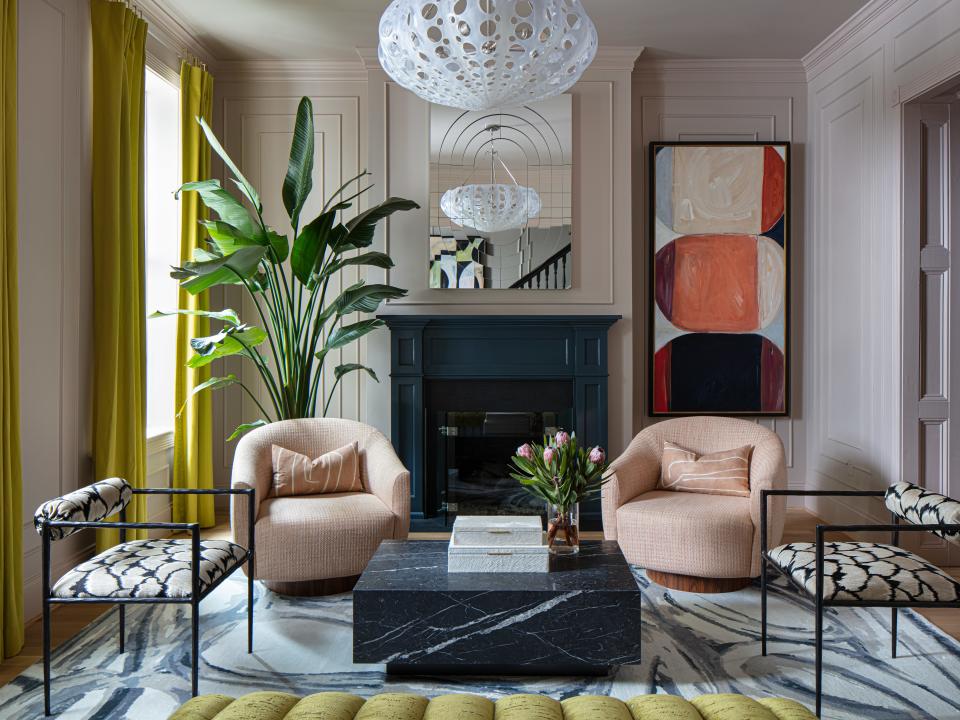
At the time, Lindsay was preparing for a big rug launch and wanted Jill to design her front parlor around one of the pieces. “There was nothing in it except for the rug,” Jill says. “The first thing I went for were the chartreuse draperies and bench.”
During the transformation, preserving the townhouse’s historic character took priority, and Jill drew inspiration from Lindsay’s energetic aesthetic for the interior trappings. With two little boys, it was important to Lindsay and Thomas that the house felt comfortable and cheery.
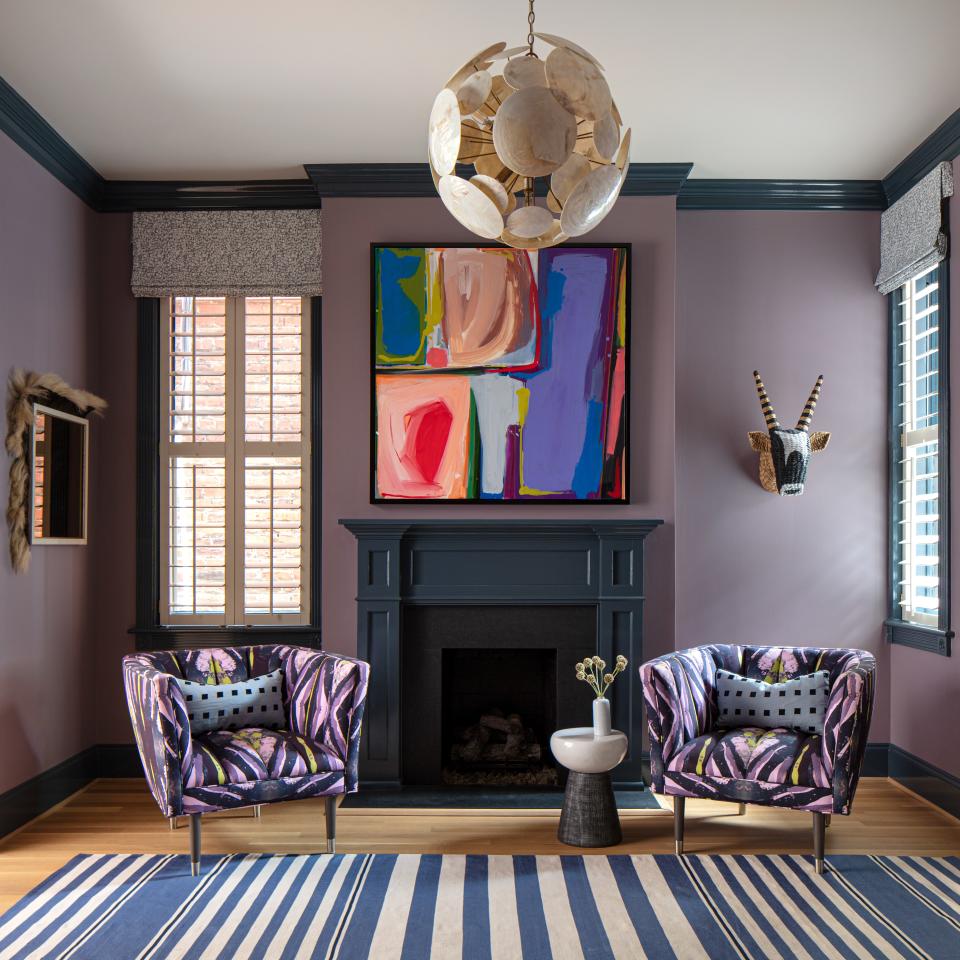
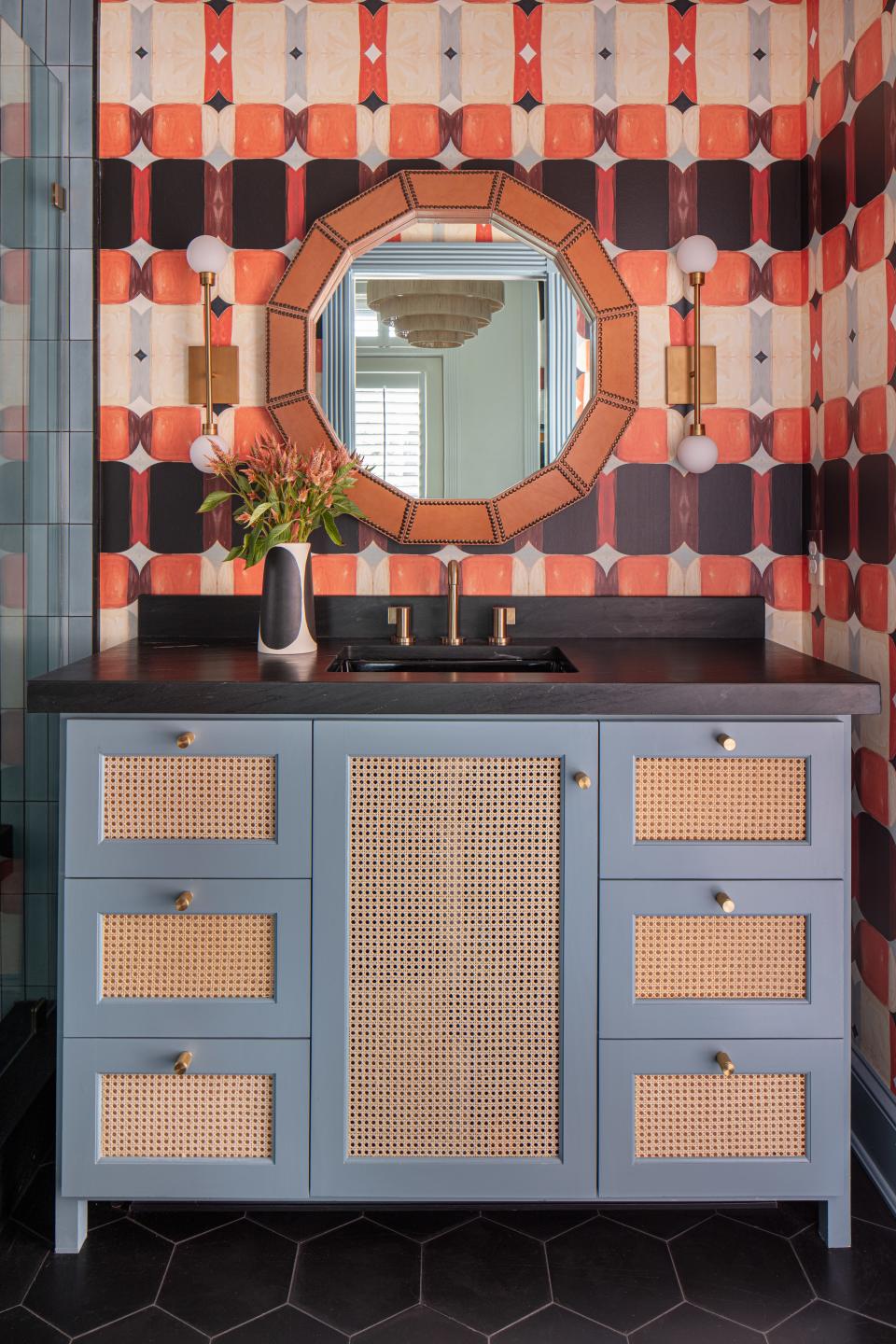
“We wanted to stay true to the style of the house, but make modern design choices. Lindsay has great style. The reason she called me was to take it to the next level.” Jill accentuated the townhouse’s interior architecture by adding embellishments like modern molding and board and batten, and highlighted original features like the old coal-burning fireplaces and a classic staircase. To create tension, the interior designer dressed the interior with modern elements like sculptural furnishings, contemporary artwork, and unexpected color combinations, along with a riot of pattern. “I love that juxtaposition,” Lindsay says. “It does make for a more interesting home.”

Lindsay also used the spaces as a kind of personal lookbook to exhibit the unique ways in which you can apply her lively patterns to the home. Cruising Lindsay’s Instagram feed, you’ll find images of the townhouse, demonstrating how to use color and graphics to compose a layered, dynamic space.
In the home, Jill applied pattern in nontraditional ways to highlight architectural features, create movement, and transform awkward nooks into dramatic vignettes, so rooms didn’t feel homogenous. “You have to think outside the box. It can be used in so many ways.” Lindsay says of pattern. “You can wallpaper a room in its entirety, but you don’t want to wallpaper every room in its entirety.”
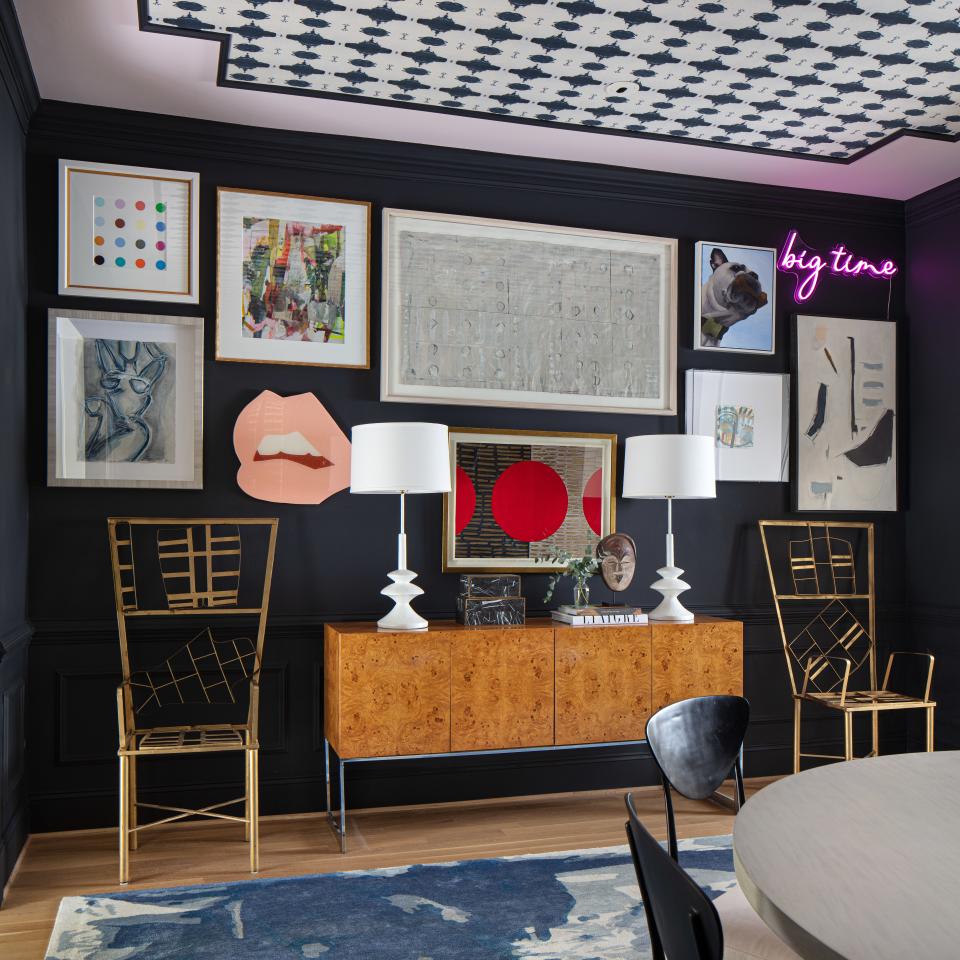
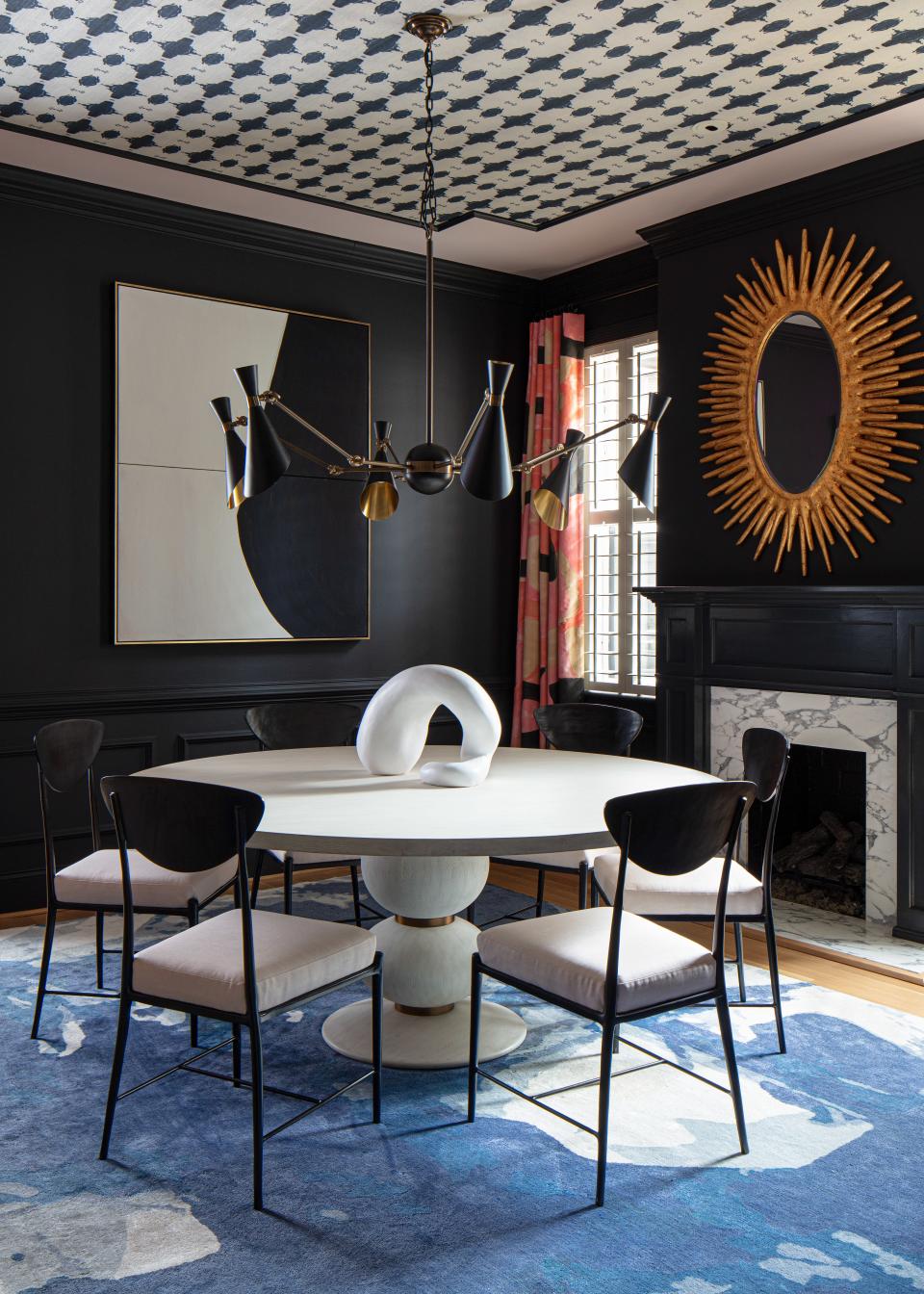
In the dining room, wallpaper is encased with molding to create a faux tray ceiling. Set behind glass, wallpaper is used as backsplash on the wet bar. And behind the bed in the primary suite, a vibrant pattern is framed like artwork on the wall.
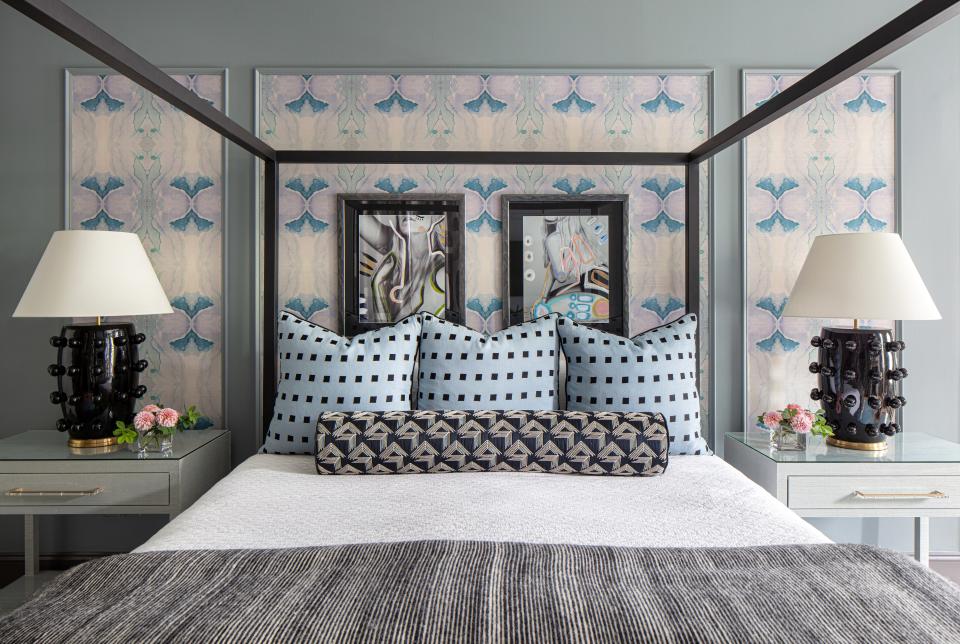

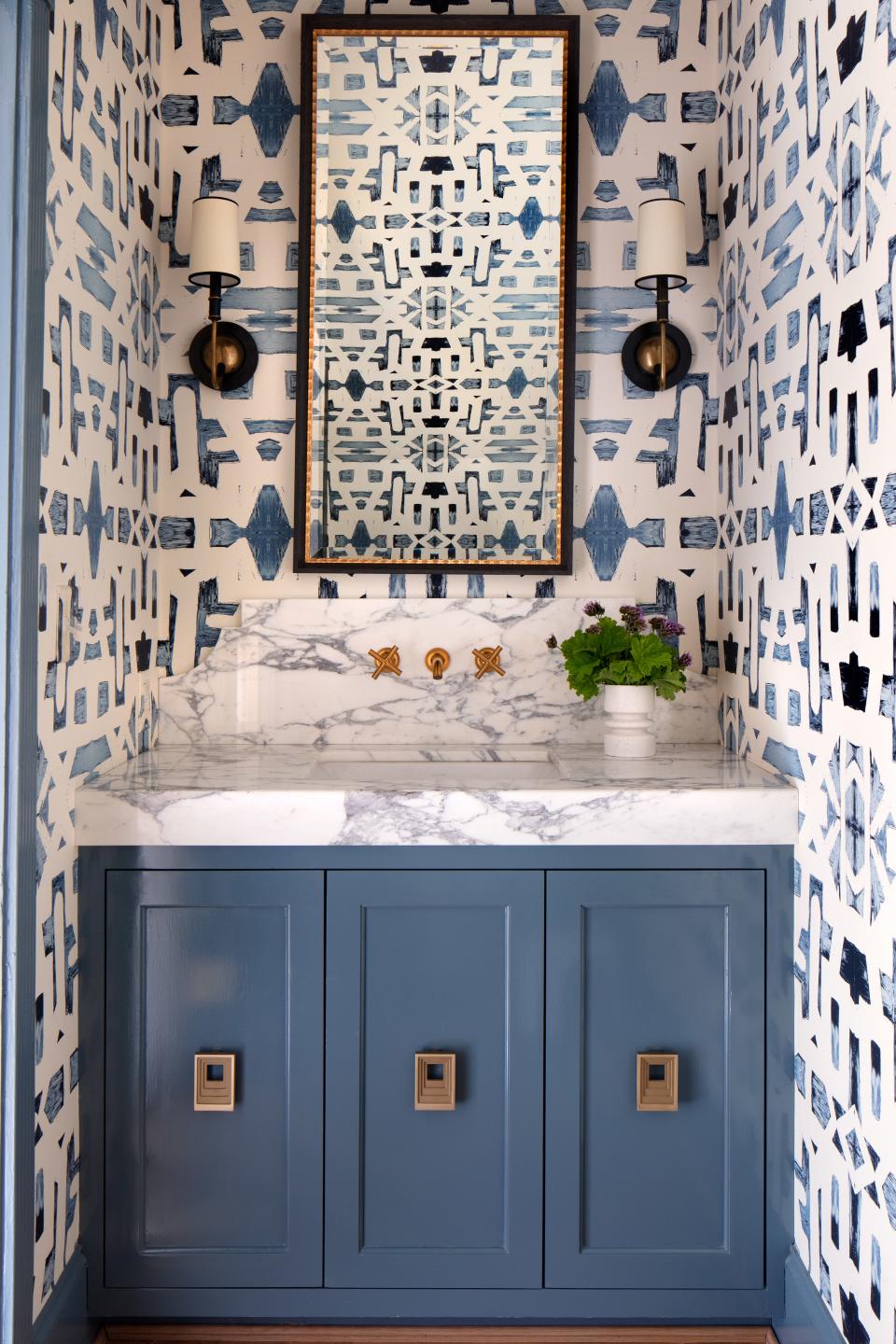
Since the duo was heavy-handed with prints, they created balance with visual voids so spaces don’t feel overwhelming: a calming yin to the Technicolor yang. These interludes come in the form of neutral furnishings; walls cloaked in soothing hues or covered in Venetian plaster; and clean, uncluttered embellishments.
With the home dressed top to bottom in pattern, the eye is drawn up to the ceiling, down to the floor, and from one room to the next. You can’t help but follow the chromatic breadcrumb trail.
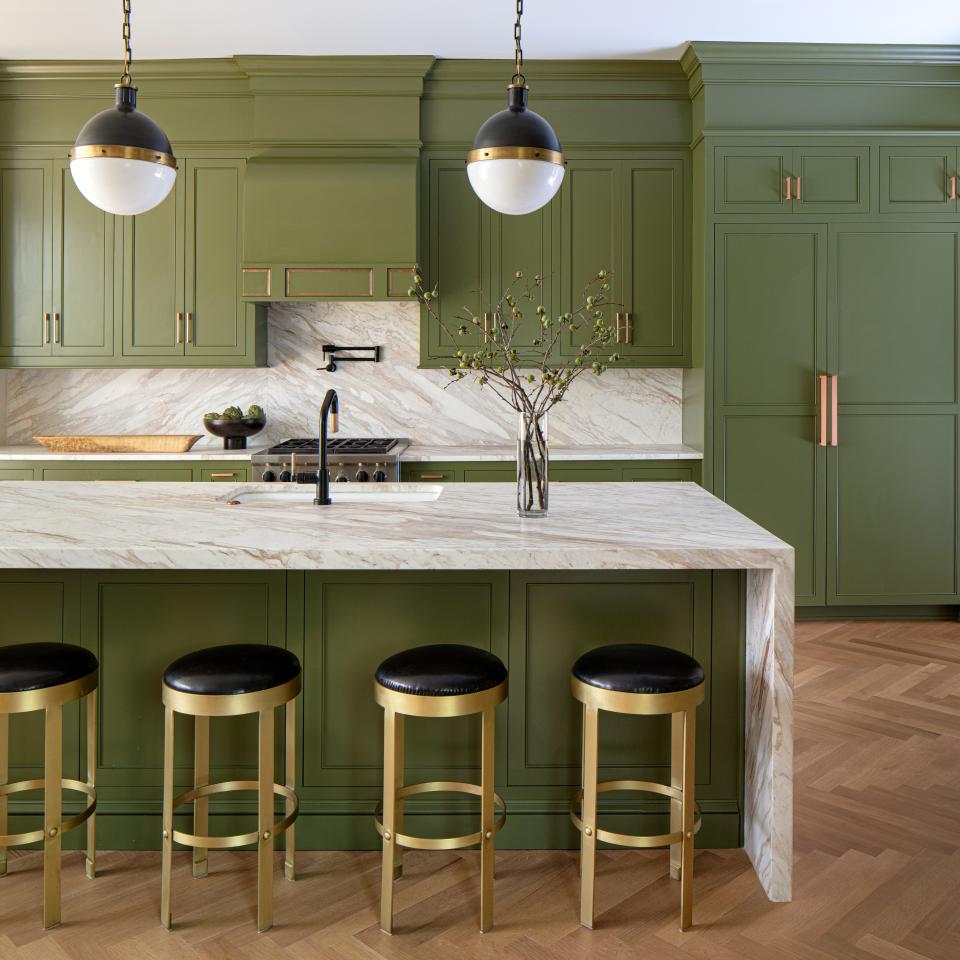

Originally Appeared on Architectural Digest

