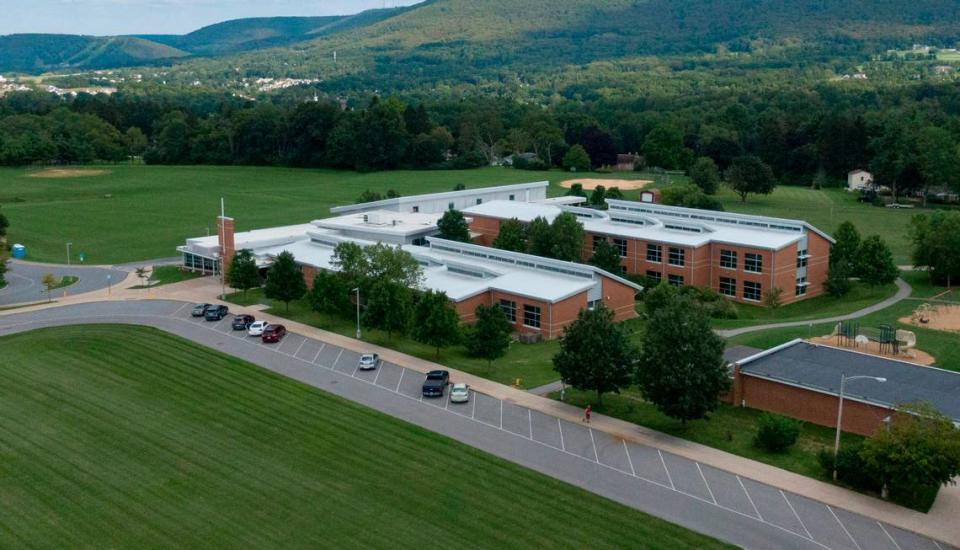Major projects are underway in the State College school district. Which building is next?
As the Mount Nittany Elementary addition project takes its first steps, it’s not expected to be the only State College Area building to undergo renovations in the coming years.
At a board meeting Monday night, the board discussed two upcoming projects to update both Mount Nittany Elementary and Park Forest Middle School. The district also currently has two construction projects underway — State High’s North Building and the new Physical Plant building on State High’s campus.
Mount Nittany Elementary
The board approved a motion to allow Crabtree, Rohrbach and Associates to design an addition to Mount Nittany Elementary that would address overcrowding in the school. Board member Laurel Zydney opposed the motion to start the design process, asking if the district could instead install temporary modular classroom trailers until a district-wide plan is developed. Several board members voiced concerns that trailers would be too costly and that enrollment reports showed renovations were needed. Zydney and fellow board member Carline Crevecouer opposed the motion to appoint CRA to design the renovations. While Crevecouer did not explain her opposing vote for the Mount Nittany project, she said later in the meeting that she would support a request for other architectural firm proposals for the district-wide facilities master plan.
Recommended renovations from the attendance report include six new classrooms, an instrumental music classroom, a separate cafeteria and a gym.
The process is still in its early stages with construction expected to start in October 2024, but could cost more than $15 million, finance and operations officer Randy Brown said during the meeting. A true project cost would not be available until the design process is further along, but the board would be able to vote on the design with updated costs later in the process, Brown said.

Park Forest Middle School
Park Forest Middle School will be the next district building to undergo the long planning process for major renovations as part of a district-wide facilities plan. During the board’s Monday meeting, the administration presented a rough timeline of the facilities plan, including the Park Forest Middle School design process, which is expected to start in October 2024.
Although the plan will look at the sustainability, transportation, athletics and playgrounds of all district facilities, the Park Forest Middle School renovations are expected to be the largest undertaking. Park Forest was last renovated in 1995, making it the last of the district’s buildings to undergo major renovations.
The administration recommended CRA as the architect for the district-wide facilities master plan and the PFMS renovations in the future, although the board could later vote to have a different firm design the renovations.
Board member Gretchen Brandt spoke about the necessity for renovations and an accelerated timeline in order to address the problems at the aging Park Forest Middle School. She argued that putting out requests for proposals to other firms could delay the process even further.
“We’re regularly sent photos of the dilapidated building and there’s been health issues from the air,” Brandt said. “...We have an obligation and a duty to that part of our community to try and get this done sooner rather than later.”
The board is expected to vote on a motion to move forward with the district-wide facilities master plan and a motion to appoint CRA at its Sept. 11 meeting.
As planning has not yet started for the Park Forest Middle School project, it is unclear what the renovations will entail.
Physical Plant and North Building Renovations
After a year of planning, construction on the Physical Plant and North building on State High’s campus began in June. The board approved bids for the construction of a new Physical Plant building and renovations to the former career and technical education center in the North Building in May. Both projects will help move the remaining district programs and staff out of the Fairmount Building, which formerly housed the Delta Program was deemed too old and difficult to renovate.
Located on high school’s north campus, the $5.3 million Physical Plant will provide office space for staff, shop space for trades, district storage and athletic storage.
Nearby in the North Building, the former CTC center will be overhauled to create room for the district’s IT department, Reclaiming Individual Talent program and virtual academy. The $2.6 million renovations will include space for IT offices, storage, and classrooms for the virtual learning and RIT programs.
In the future, the HEARTS Program and CenClear Child Services preschool classrooms will also move from the Fairmount Building into Corl Street Elementary.

