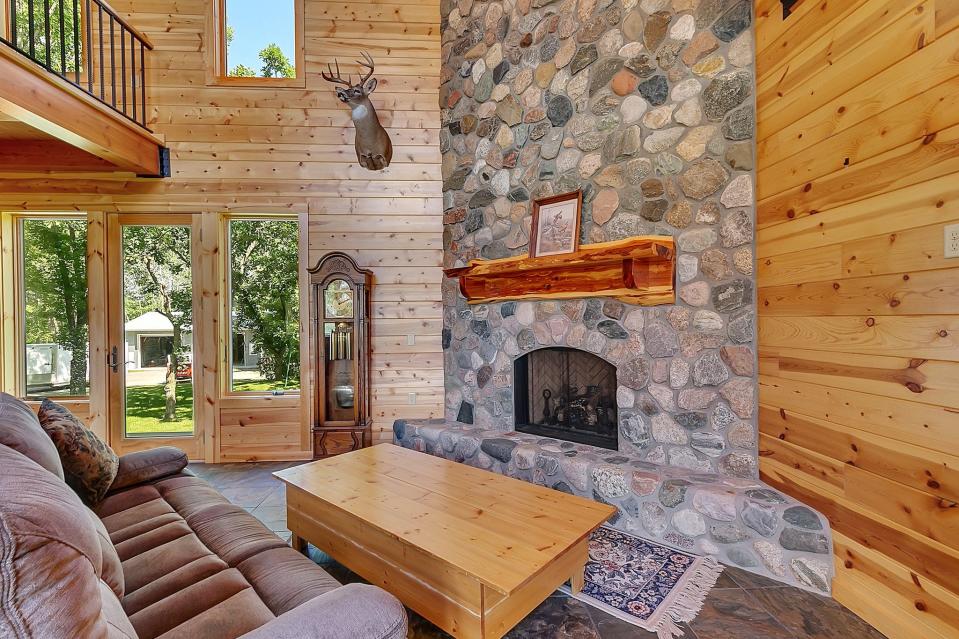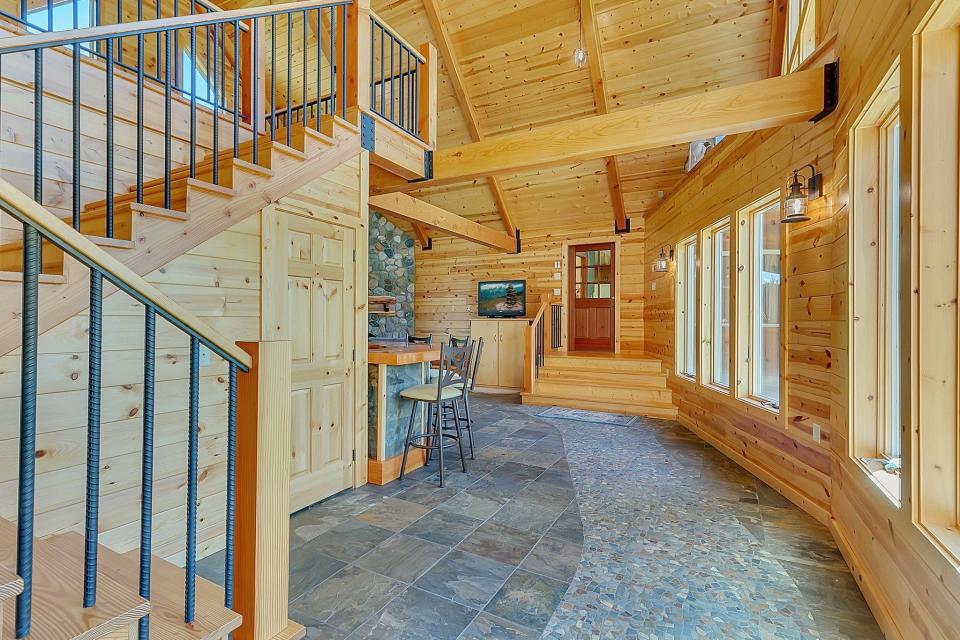Mansion on the Market: $800k Sauk Rapids home on 9 wooded acres
A full wrap-around front porch and spacious deck greet family and friends to this nearly 4,000 square-foot home on more than nine wooded acres.
The A-frame style allows for floor-to-ceiling and wall-to-wall windows letting the natural light in. A mix of wood and stone exterior provide a perfect melding for this natural setting.
Inside, the great room is open and airy with craftsman-style beams traversing the span of the ceiling. The vaulted room touts slate floors with in-floor heat and is open to an overhead loft. A stone fireplace and hearth warm the space while an open bar area provides a space for snacking, relaxing and entertaining. The room opens to an enclosed hot tub room on the main floor.

A great room, living room, dining room and three bedrooms all reside on the main level. The living room is sunken and features its own stone gas fireplace. The kitchen and dining area sit adjacent to the living room. The kitchen offers plenty of cabinet storage and a peninsula that can accommodate seating.
The master suite has private access to the outdoor deck overlooking the wooded grounds. The suite has a walk-in closet and an ensuite with a walk-in shower.
The lower level is finished with a family room featuring its own stone fireplace and two safe rooms. The lower-level walks out to a large, covered concrete patio perfect for entertaining.

This property comes complete with a 30-foot by 56-foot heated shop that is finished with a 9-foot by 14-foot door as well as a private “man cave”. There is an additional 38-foot by 40-foot pole shed on the property with cement floor and power 10-foot by 12-foot doors.
This home at 1013-75th Ave. SE, Sauk Rapids is listed at $799,000 by Todd Swanson of Premier Real Estate Services.
This article originally appeared on St. Cloud Times: Mansion on the Market: $800k Sauk Rapids home on 9 wooded acres

