Mansion on the Market: Clearwater home features huge windows, outbuilding
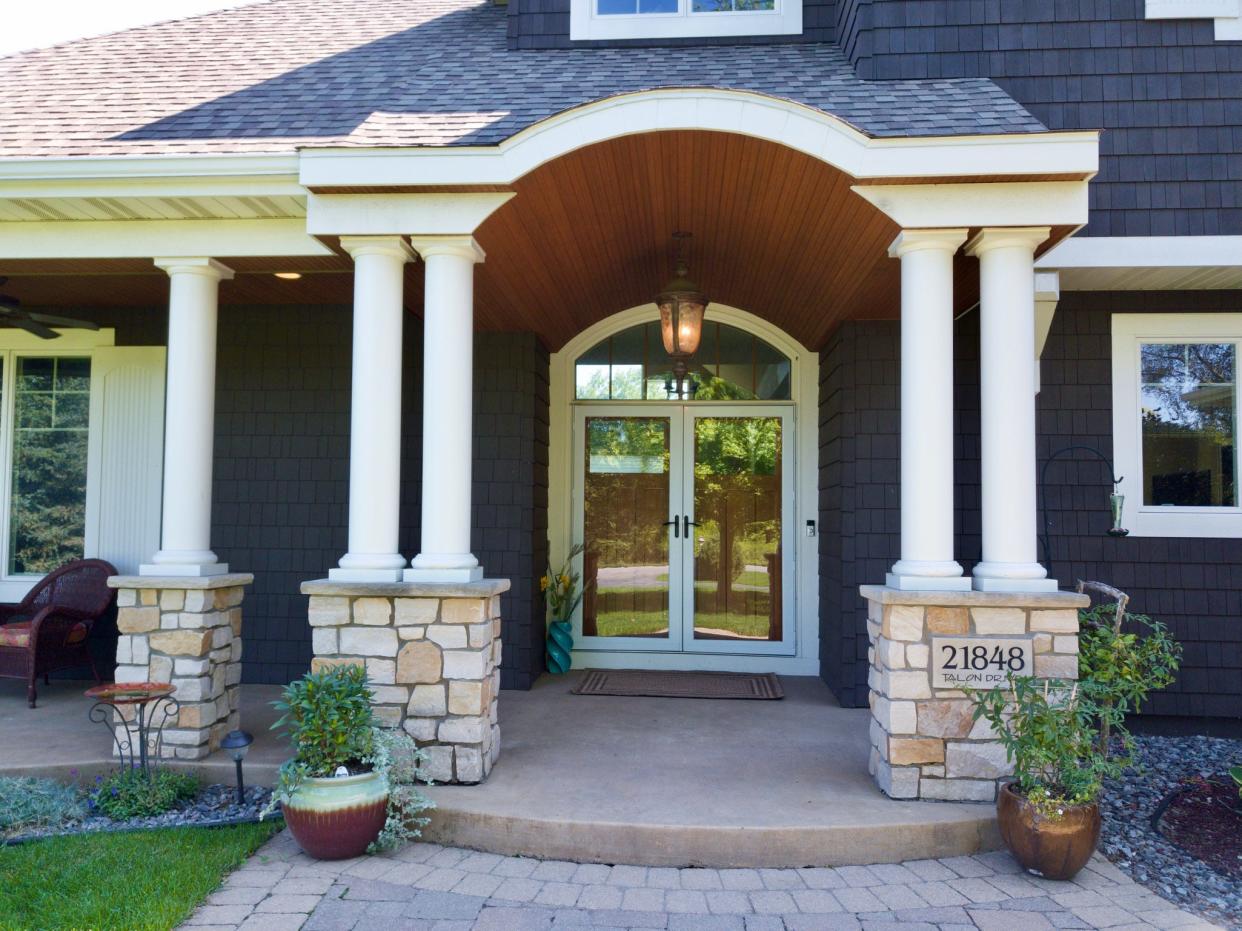
This luxury home sits on nearly four acres and is complete with a finished accessory building.
A covered front porch with wood-ceiling detail welcomes family and friends to this more than 5,400 square-foot home.
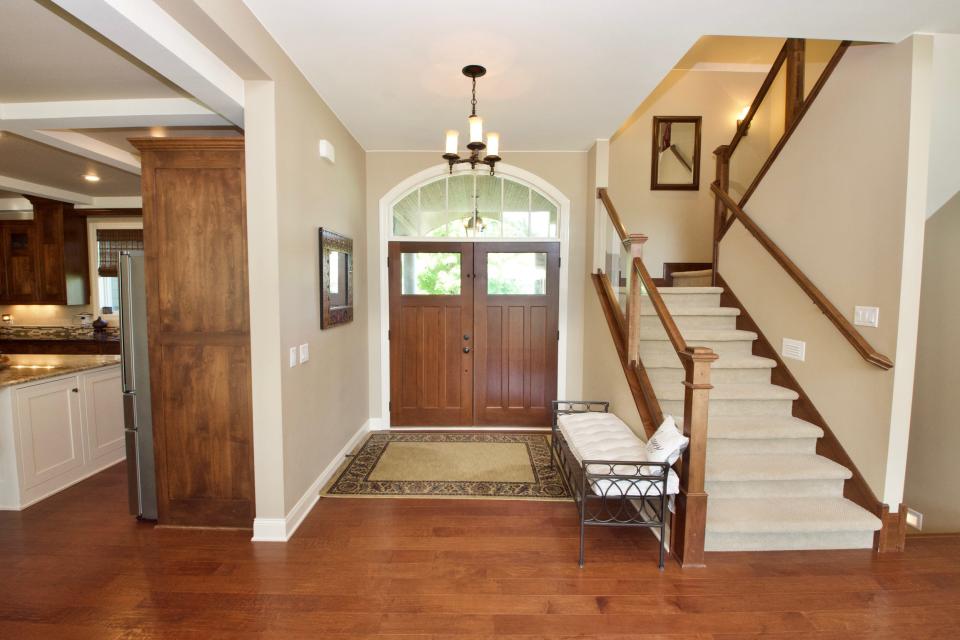
Just inside, the two-story vaulted living area, with its floor-to-ceiling windows, takes center stage. The gas fireplace provides ambiance in the space and built-in display bookcases add to the style of the room. This room is open to an overhead catwalk finished with glass-paneled railings.
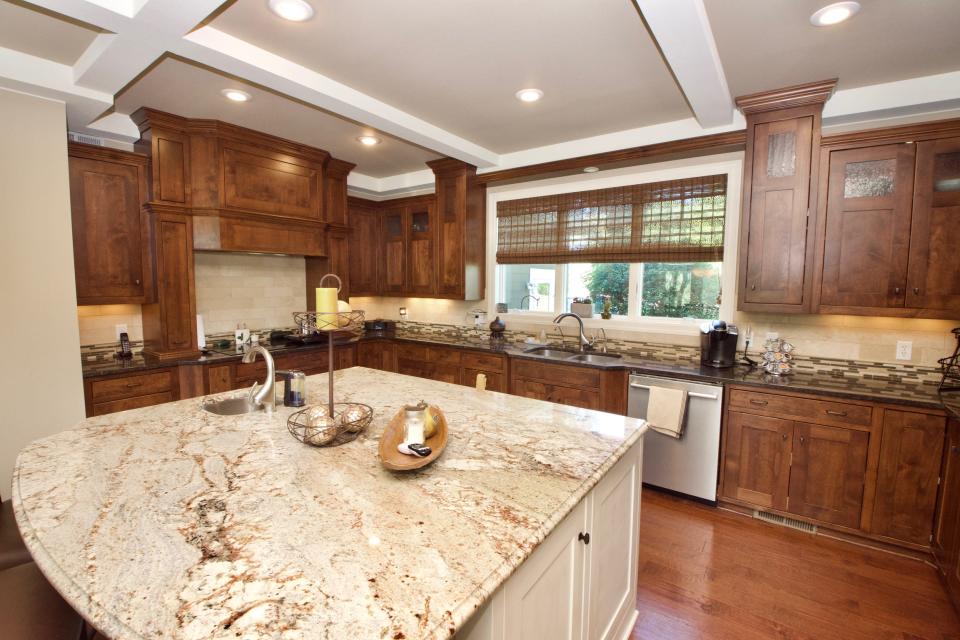
Adjacent sits the kitchen and dining area. The kitchen has coffered ceilings and a large island featuring a vegetable sink and fridge drawer. The island is large enough for breakfast seating. The dining area has its own natural light coming in through a bank of windows/doors that lead outside. The kitchen features granite countertops and finished wood cabinets.
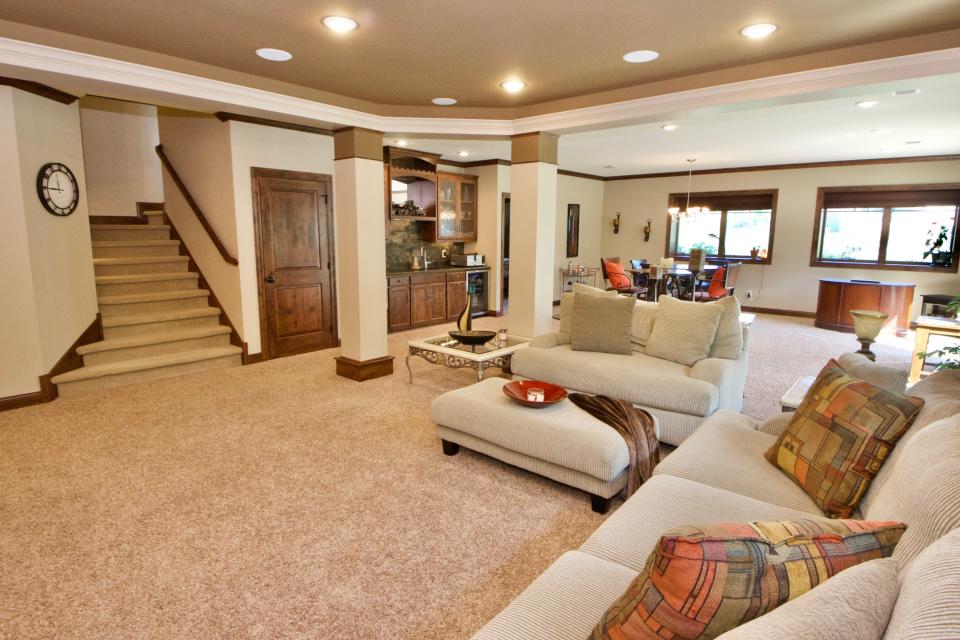
A sun room sits just off the dining area and offers full views of the surrounding landscape. It has its own wood vaulted ceiling and can access the outdoor patio and accompanying outdoor kitchen.
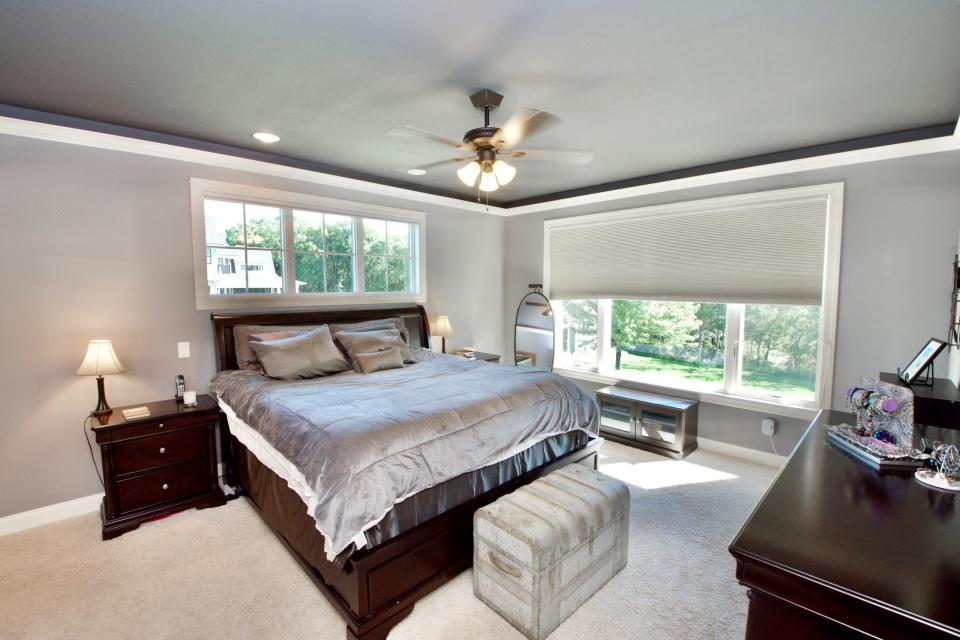
Back inside, the master suite is finished with a full picture window with remote-controlled window treatment, as well as a transom window. The ensuite offers dual vanities and a Euro shower with multiple shower heads as well as a soaking tub. The walk-in closet is complete with built-in shelving and a dressing stand.
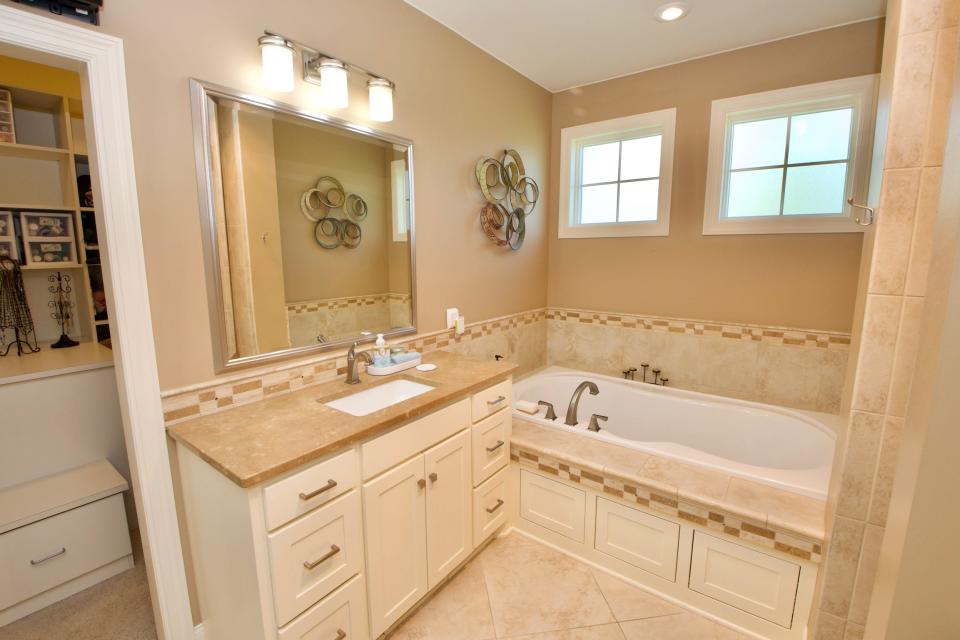
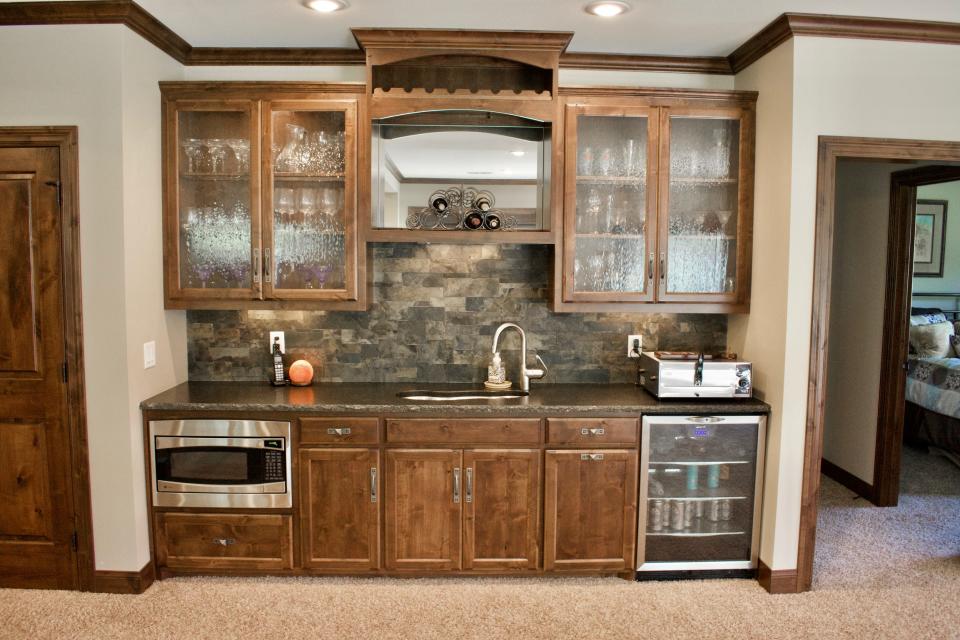
This five-bedroom home is a walkout, allowing for lots of natural light in the lower level. The space is finished with a full wet bar, family room and game room. This level provides room for an exercise space and separate hobby room as well as access to the lower-level paver patio with built-in fire pit and outdoor speakers for ease of outdoor fun.
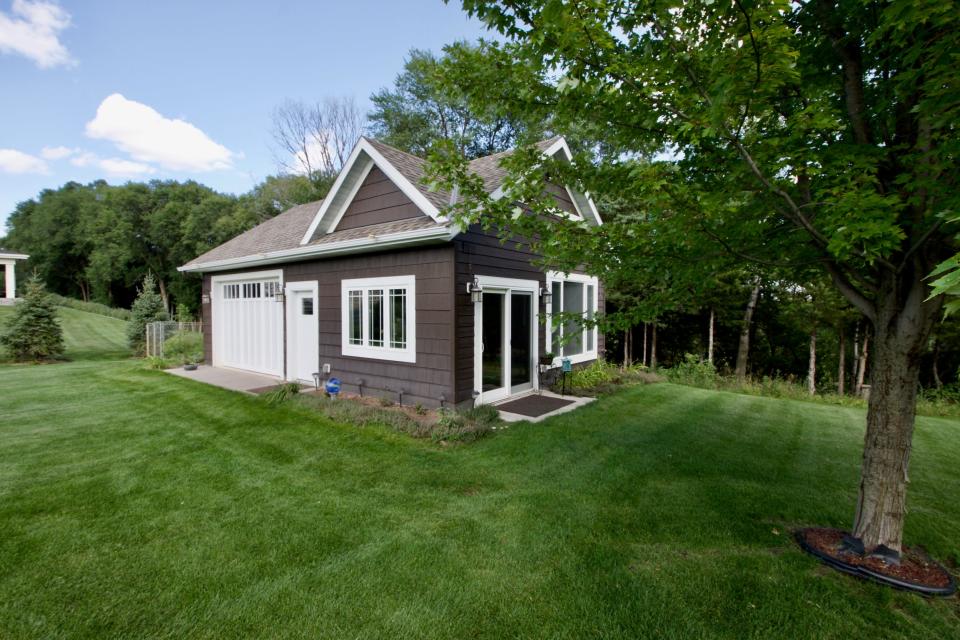
An outbuilding on the property is finished similarly to the home with wood, vaulted ceilings and lots of natural light. This heated and insulated building offers a sink and countertop and accompanying living space as well as an area for additional garage storage.
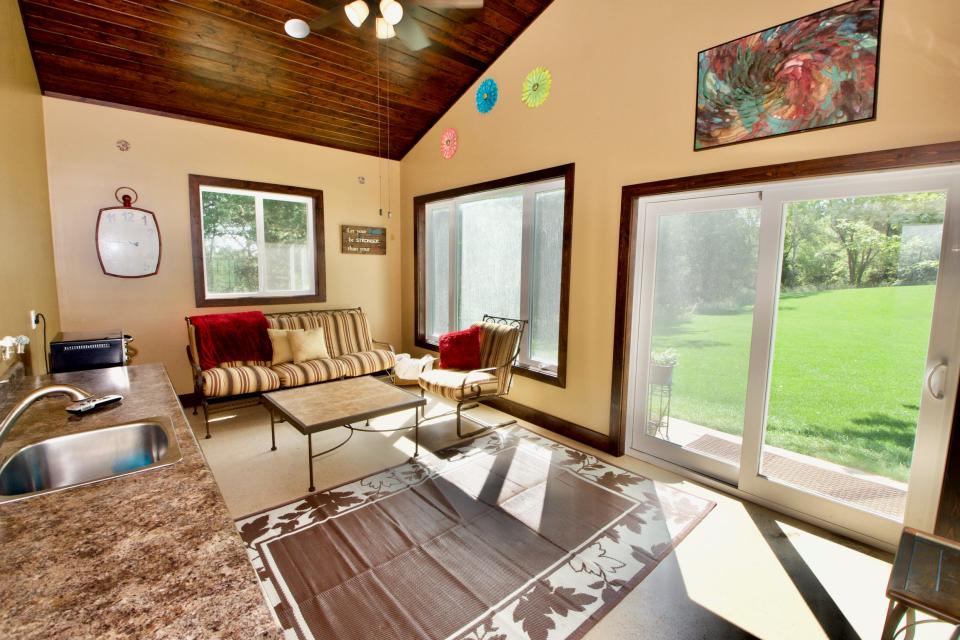
This home has access to the neighborhood, community pool and entertainment cottage.
This home at 21848 Talon Drive, Clearwater, is listed at $1,100,000 by Amy Legatt of RE/MAX Results.
This article originally appeared on St. Cloud Times: Mansion on the Market: Clearwater home features huge windows, outbuilding
