Marc Murphy and Pamela Schein Murphy’s Upper West Side Apartment Is a New York Stunner
Snagging an apartment inside The Beresford, a prewar belle on New York City’s Central Park West designed by Emery Roth, is a coup landed by only a lucky few. But for Manhattan-based chef Marc Murphy and his wife, Pamela Schein Murphy, who were long-time Tribeca residents, the decision to move north—even to one of the most desired buildings in the city—was a fraught one. “I panicked somewhere in the middle [of the renovation],” says Pamela, founder and creative director of lifestyle website The Select 7. “It was like, ‘Oh, my God, we can’t live uptown,’” she recalls. But with both the couple’s children in school in the neighborhood, plus Marc’s restaurant, Landmarc, located inside the Time Warner Center on the northwest corner of Central Park West, Pamela found herself “wandering the Upper West Side like a nomad.” It was finally time for the family to embrace moving above 14th Street.
Even so, the Murphys weren’t entirely ready to sacrifice their downtown sensibilities. “It’s really hard to find like a loft-like space up here,” Pamela says of the Upper West Side. “This was one of the only apartments that I found where I could really knock walls down and create a huge, open living space.” That renovation—which took a year and change—came courtesy of Matthew Baird Architects, who changed the 3,000-square-foot floor plan from two bedrooms and a study into a proper three bedroom (the couple has two children, Campbell, 15, and Callen, 12). They also removed the walls separating the kitchen from the dining and living rooms, creating a light-filled entertaining spread with breathtaking views of Central Park and a chef-worthy cooking space replete with SieMatic-designed appliances.
“My dad was a U.S. diplomat,” Marc says, “and when I was a kid living in Europe, I was always sent to the kitchen during the dinners they would host for the government. I could never understand why no one wanted to see what was going on in there, so I love that our kitchen is open to our living space. And when we have people over, everyone can gather around our kitchen island and help out.” Sunday nights are often when the Murphys host gatherings of friends or family to close out the week—luckily, the couple’s custom dining room table can easily fit 10, with another six people able to sit at the island. “One of the perks of having a husband who’s a chef is that you can say, ‘Oh hey, I know it’s 4:00, but 25 people are coming over for dinner at 6:00,’” Pamela says. “And Marc is like, ‘Alright.’”
But whether they’re entertaining dozens or simply enjoying a quiet family night, the key adjective in this home’s decor is comfort. “There’s no part of our apartment that’s like, ‘Oh no, you can’t sit there,’ Pamela says. “We don’t do that.” And indeed, from the modular B&B Italia couches in the living and family rooms to the giant Mitchell Gold + Bob Williams Dr. Pitt sofa in the TV room, this is a house made for lounging. The relaxed atmosphere also extends to the master bedroom, where the views of Central Park take center stage. Rather than install a TV and obscure part of the wall of windows, the couple ingeniously mounted a projector above their bed; it can play TV or movies directly on lowered blackout shades.
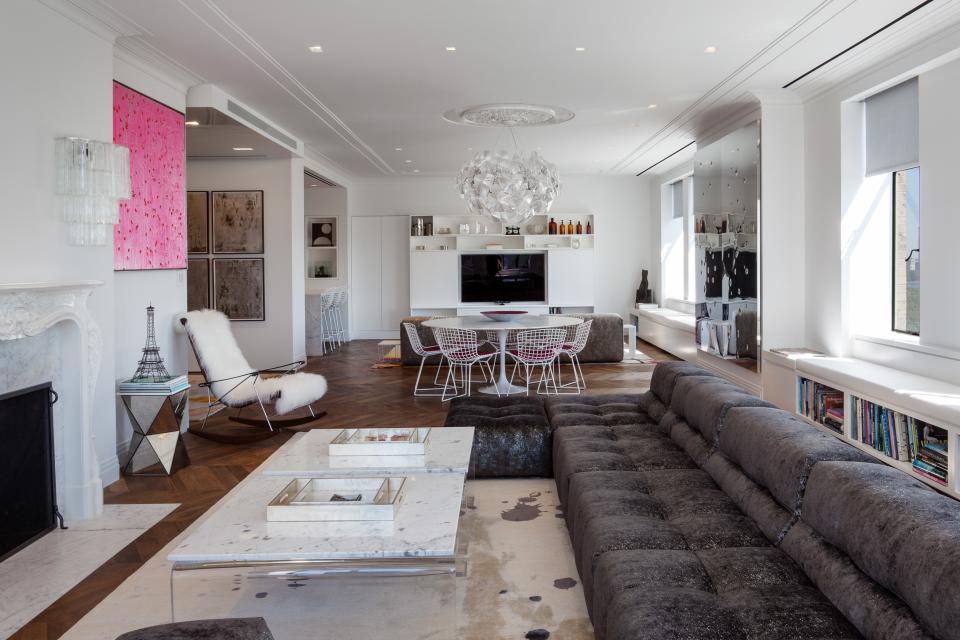
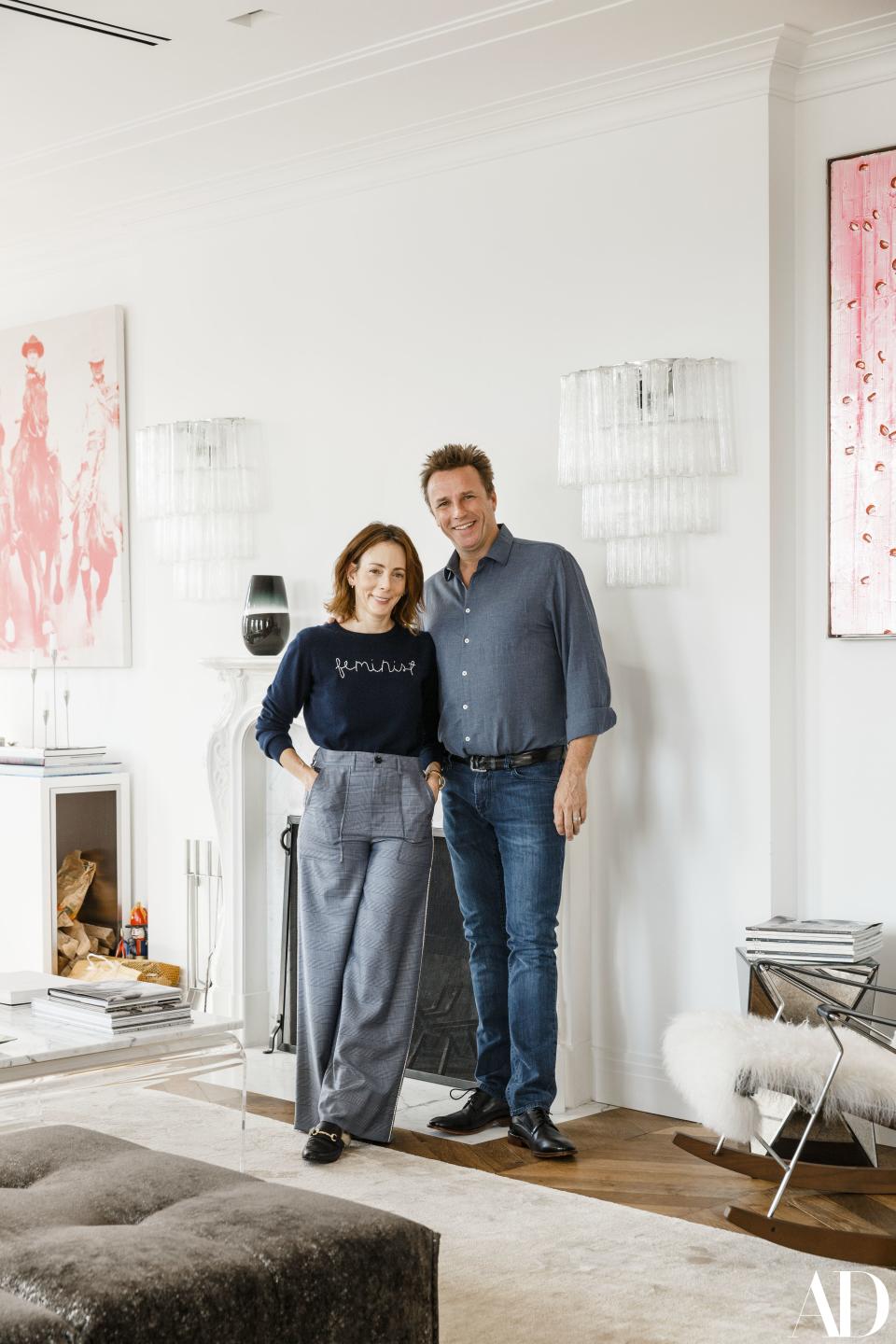
While the couple certainly brought a bit of a downtown vibe to their uptown digs (witness the elevator vestibule that’s been outfitted with shimmering acrylic panels), Pamela, along with close friend and interior decorator Felicitas Oefelein, also wanted to highlight the apartment’s prewar splendor. “There was a lot of chintz and a lot of unnecessary Doric column moldings,” she says of the decor when they purchased the home. “It was super over-the-top, with curtains that matched the couches that matched the napkins.” Aside from restoring the original Beresford moldings in the main living area, the Murphys also laid down herringbone-pattern wood floors, inspired by the home they rent in France every year. “I really love the old-world Parisian feel of our apartment,” Marc says.
The home also has an eclectic feel to its art and furnishings, due to the couple’s self-professed love of everything from industrial to vintage to modern. A striking piece by artist Margaret Evangeline, featuring two pieces of stainless steel riddled by bullet holes, shares space in the living room with a faux-fur rocking chair. “It’s a big mix of high and low,” Pamela says. “My bed’s from Room & Board and my rug is from some random online place. So it’s a little bit of this, a little bit of that.” And while marrying disparate styles can sometimes wreak havoc, the Murphys have found their equilibrium. “Pam definitely runs the show when it comes to design,” Marc says. “But we don’t really ever disagree about anything major.”
Tour Marc Murphy’s Pristine New York City Home
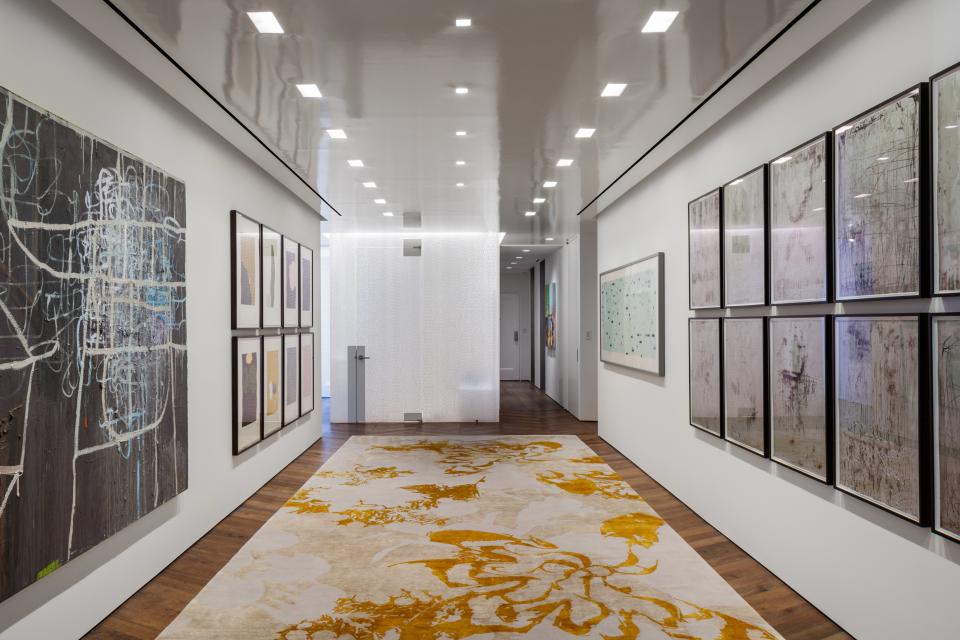

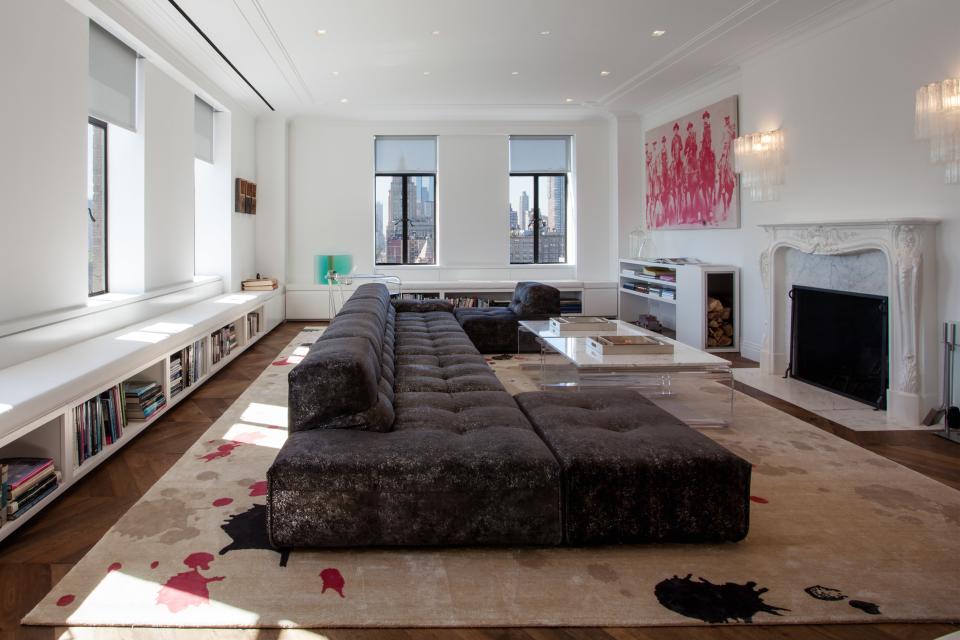
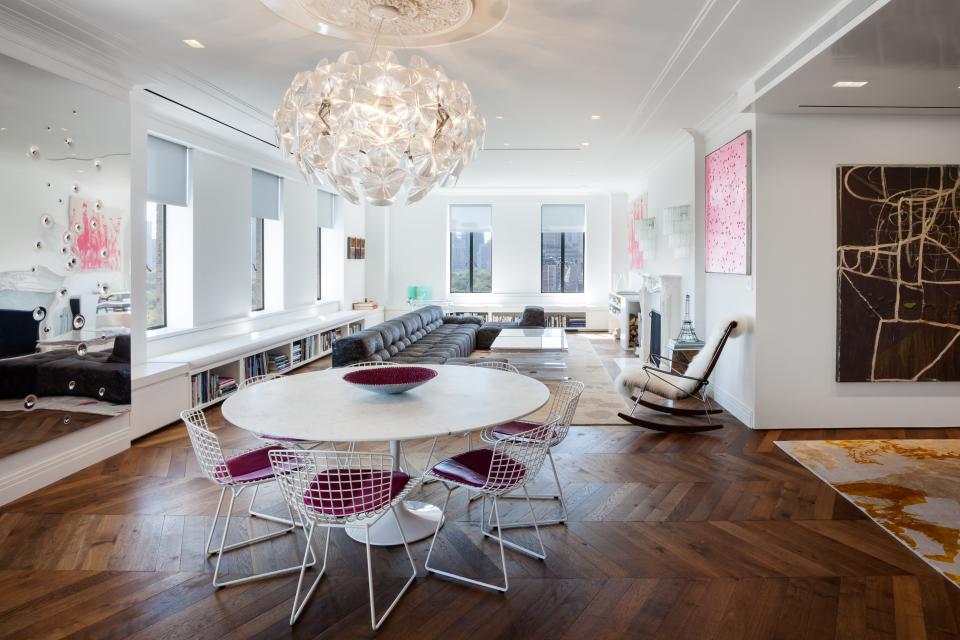
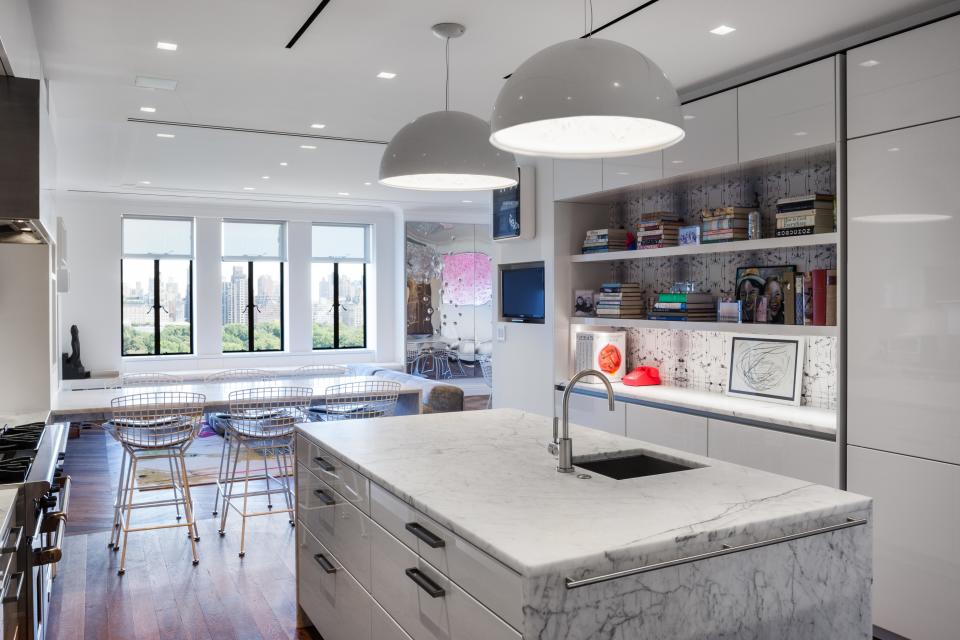
![“We [filled] half of it with closets, because, let's be honest, that's really what's important,” Pamela says of building out storage space in the master bedroom. They also installed a projector in lieu of a TV, which, when the couple isn't taking in stunning views of the park, projects onto lowered blackout shades.](https://s.yimg.com/ny/api/res/1.2/4SNWdoFV9vmfqcT1pIhATg--/YXBwaWQ9aGlnaGxhbmRlcjt3PTk2MDtoPTY0MA--/https://media.zenfs.com/en-US/homerun/architectural_digest_422/f22bd20eb188965790e17417162b4b4a)
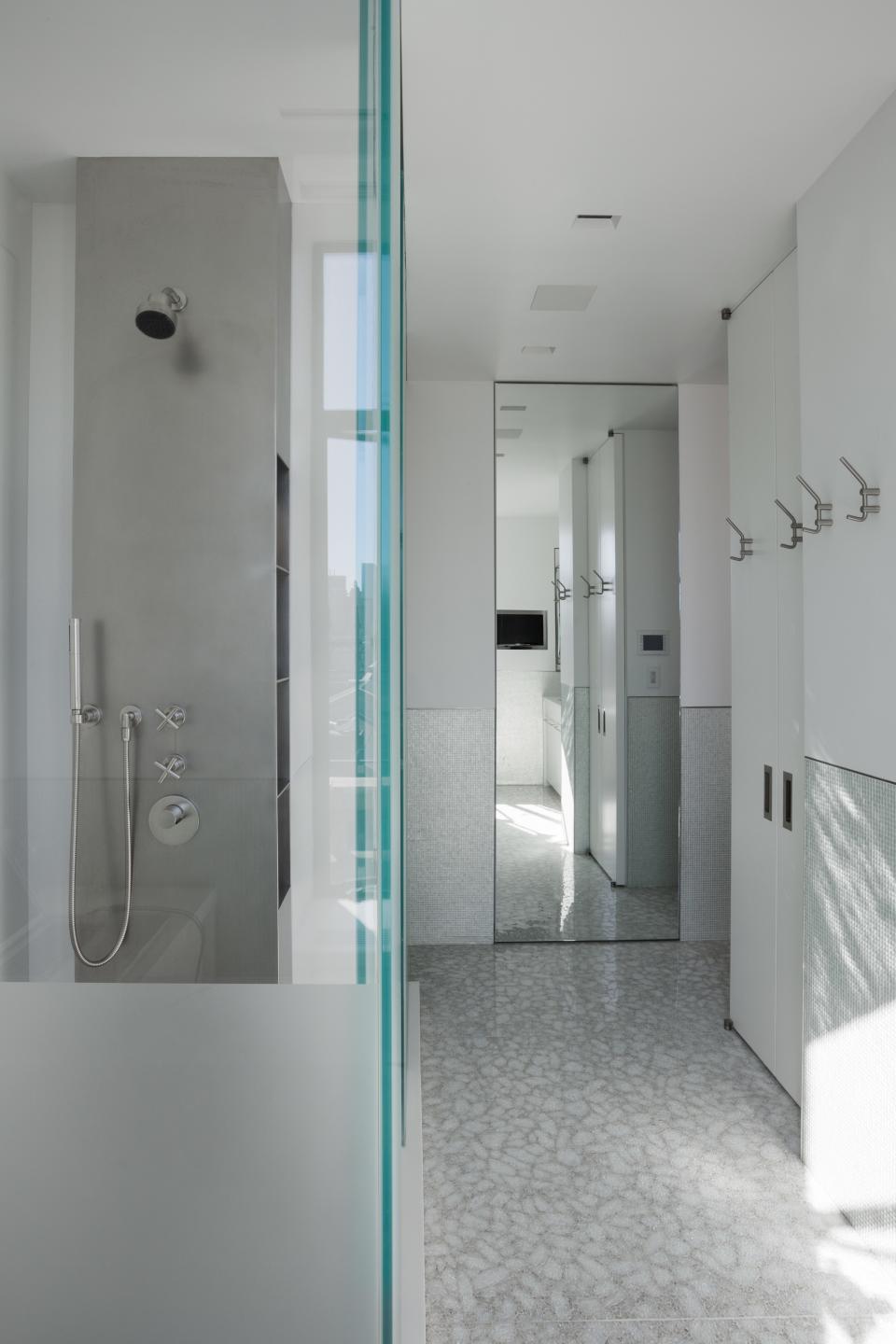
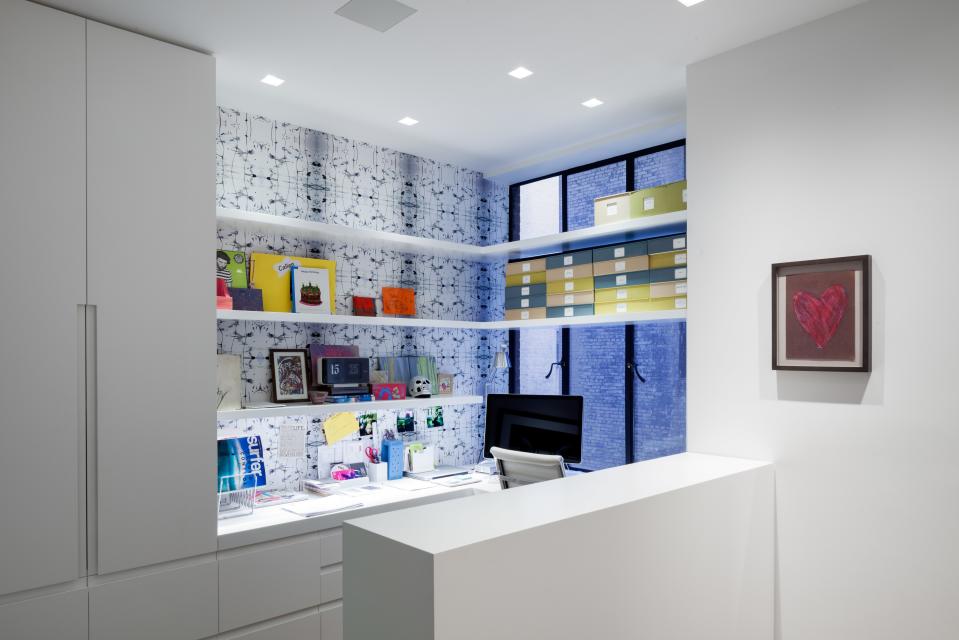
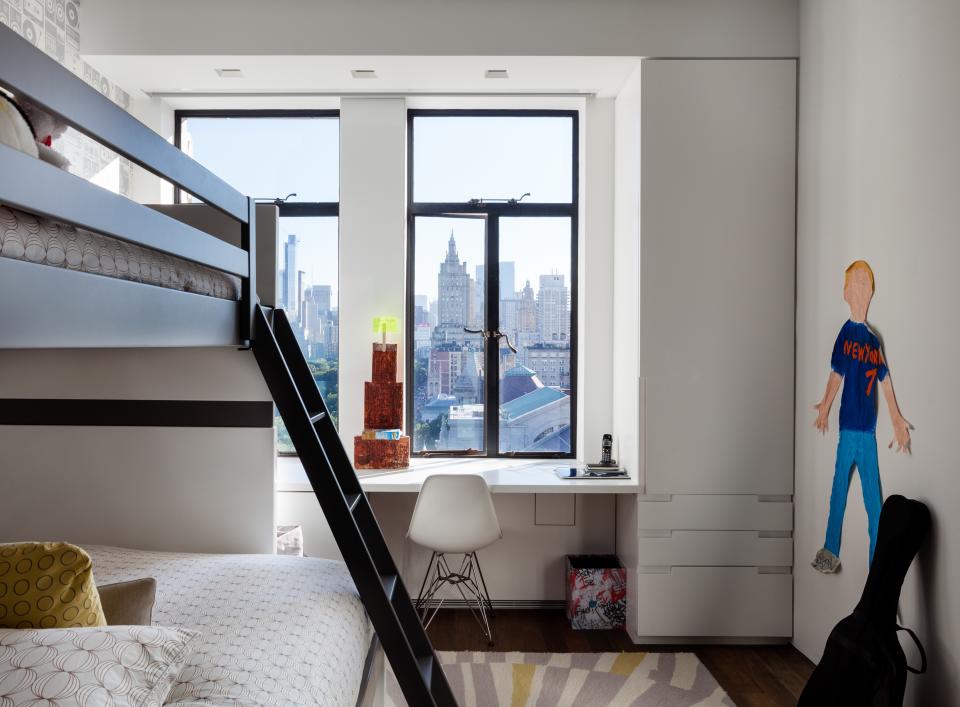
Related: An Architect’s NYC Bachelor Pad with Art Gallery Appeal

