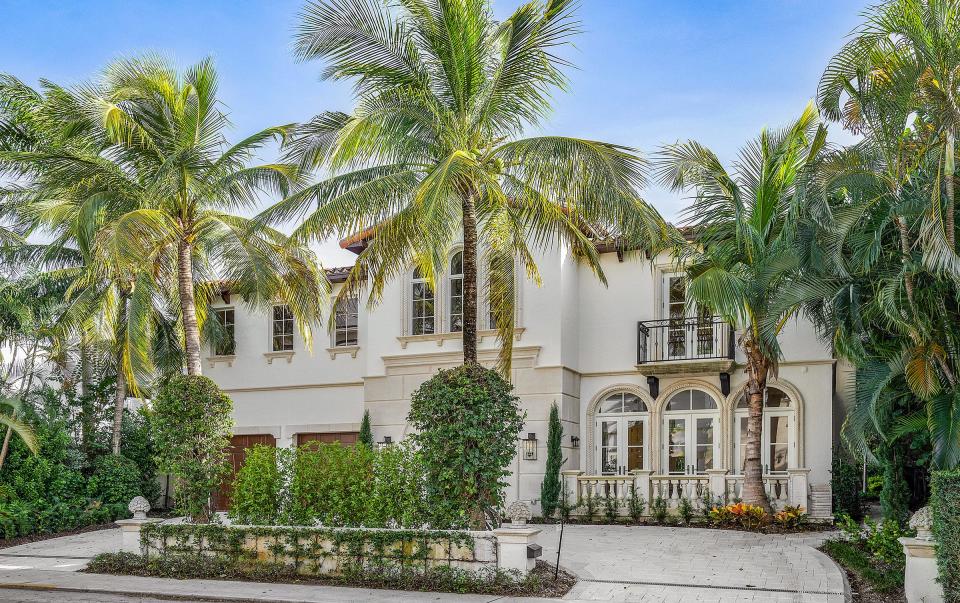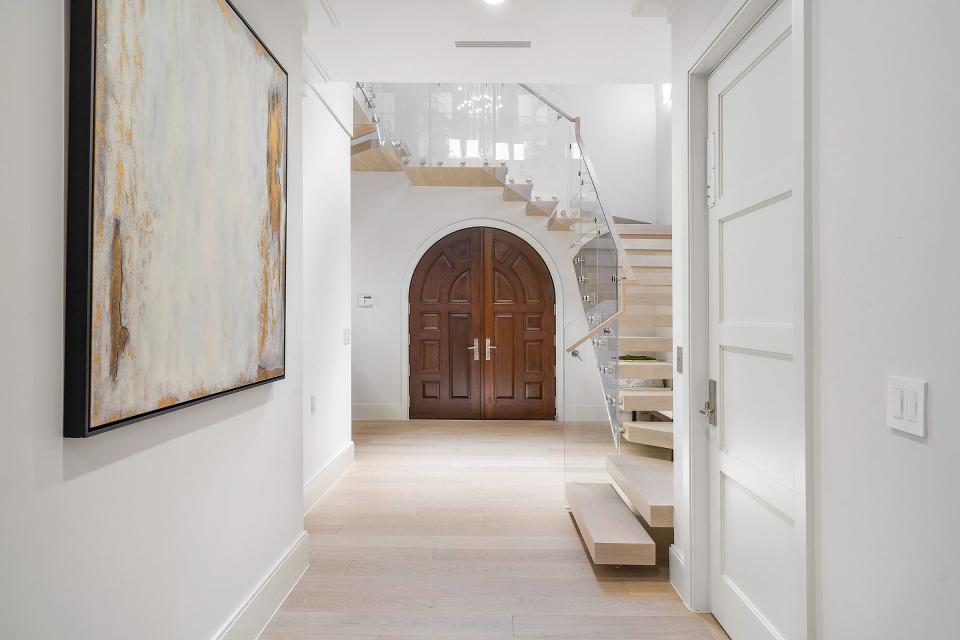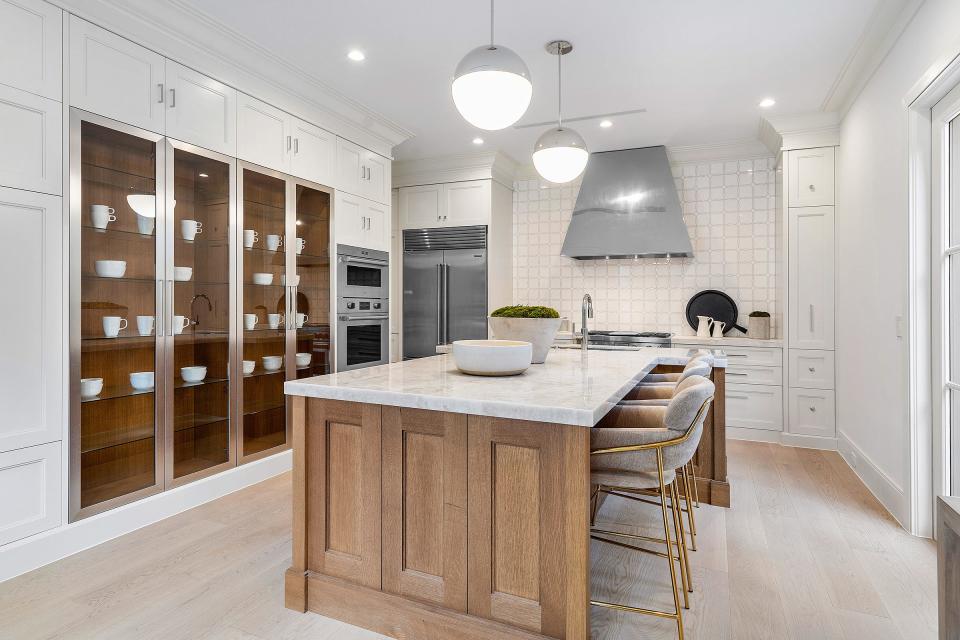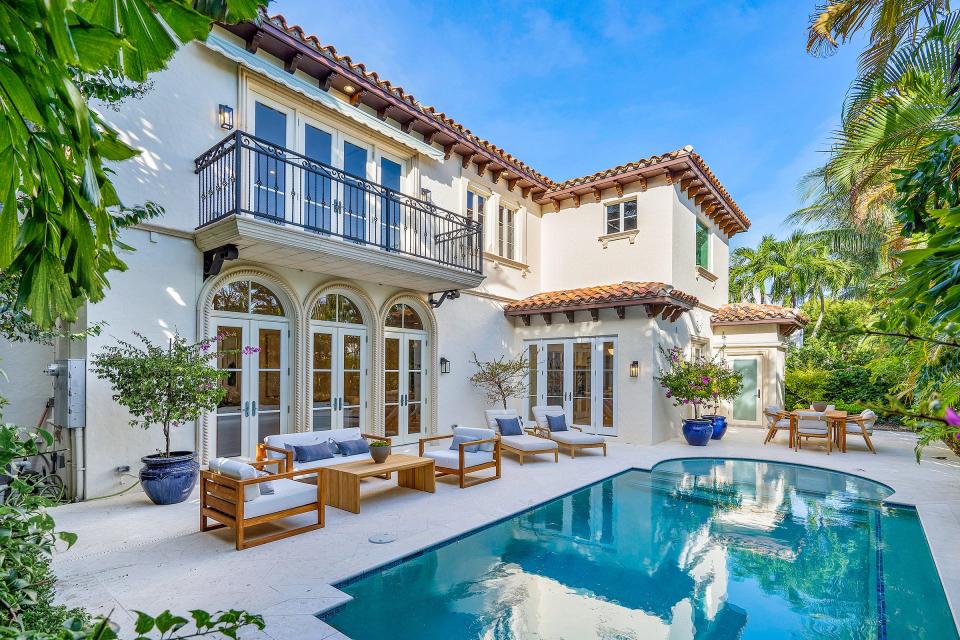On the market: An interior designer updates her Palm Beach home with a chic, modern vibe
Interior designer Linda Saligman, who divides her time between homes in St. Louis and Nantucket, has had holiday homes in South Florida over many years. When the Saligman children were young, the family owned a condo in Palm Beach, then a house on North County Road and later moved across the bridge to a house on South Flagler Drive in West Palm Beach. There was also a time when they owned a place in Key Largo at the Ocean Reef Club.
Her late husband, Harvey, was a boating and fishing enthusiast, Saligman explains, “hence the draw to South Florida.
“After my husband passed away in 2013, I told my grown sons that I wanted to buy a little house in Palm Beach,” she says.
But her plans got delayed: “I found that I just wasn’t ‘there’ yet,” she says.
Then, when July 2019 rolled around, she not only bought her home at 230 Atlantic Ave. on the near North End, but she also gave the 2007 house a chic update.
As it turned out, she hasn’t spent as much time as she had anticipated on the island, and that means it’s time to part with her four-bedroom, four-and-a-half-bath home. With 4,420 square feet of living space, inside and out, Saligman has listed it with Sotheby’s International Realty agents Lisa and John Cregan, who have it priced at $14.75 million.
On the south side of Atlantic Avenue, the house is a block-and-a-half from the beach to the east and the Lake Trail to the west.

MORE PALM BEACH REAL ESTATE NEWS: Number of Palm Beach listings is up, just in time to greet house-hunters
The two-story, Mediterranean-style home has architectural elements typical of the style, including a barrel-tile roof, stone embellishments, projecting rafter “tails” at the eaves, and arched windows and doors.
“I have always been a lover of Mediterranean-style homes. I grew up in California, where there are homes in that style. Some are light and bright; others are darker and heavier,” she says, explaining that hers fell into the second category. “I decided I wanted lighter, cleaner and a more modern look.”
With that goal in mind, she installed a “floating” staircase with glass panels, which “really helped to lighten the ambience of the house,” she says.

But overall, she liked the layout and did not embark on a gut renovation.
The entry foyer leads to the stairwell, the elevator and a center gallery. To the east are the kitchen, dining room and two-car garage. On the opposite side of the ground floor are the living room and a library that doubles as a bedroom suite.
The living room, with French doors opening to the pool area, has a gas fireplace, which Saligman redesigned with a marble surround.
She installed custom cabinetry, including shelves-and-storage fixtures in the library and a bar in the dining room.
And she redid the kitchen.
“I ripped it out entirely,” she says, noting that her new T-shaped work island better fits the space.
“I love a big island, and for the shape of this kitchen, I had to do a T. There’s a lot of storage in it and it has a beautiful quartz countertop.”
Other features in the kitchen include a tile backsplash and professional-grade stainless appliances.

TOMMY HILFIGER RELISTS PALM BEACH HOME: Fashion design and wife relist one of their two Palm Beach houses for nearly $36 million
On the second floor, the stair landing offers access to the two guest bedroom suites and the main bedroom suite.
The latter encompasses the entire south side of the upstairs floorplan. Its size was a huge attraction, she explains. The bedroom, which has a door to the treetop-view balcony, adjoins a sitting room, the main bathroom and a dressing area with custom-fitted wall closets.
“When I first saw the fabulous primary suite, I thought: ‘Oh. All for me,’” she says.
To suit her aesthetics, she replaced many of the tiled floors in the house with white oak. She moved the laundry room to the second floor, and turned a powder room into a bathroom so that the library could function as another bedroom.
She also refinished and retiled the pool and the pool deck. Although she liked the landscaping around the pool, she replanted palm trees at the front of the property to better fit with the scale of the home.

“It’s in really good condition. I can’t think of anything you’d have do in that house," she says. I would love to live in it, and I’m sad about it, but it’s not the right time for me” to stay.
She also likes the location, several streets north of the recently revitalized Royal Poinciana Way shopping and dining district.
“I have lived closer to Worth Avenue and that was wonderful, but with this location, I could tell that things were happening and changing.”
*
To see more photos of 230 Atlantic Ave. in Palm Beach, click on the photo gallery at the top of the page.
*
For more than 20 years, Christine Davis has written about Palm Beach real estate in the "On the Market" feature in the Palm Beach Daily news.
This article originally appeared on Palm Beach Daily News: Palm Beach real estate: Chic re-do updates house listed at nearly $15M

