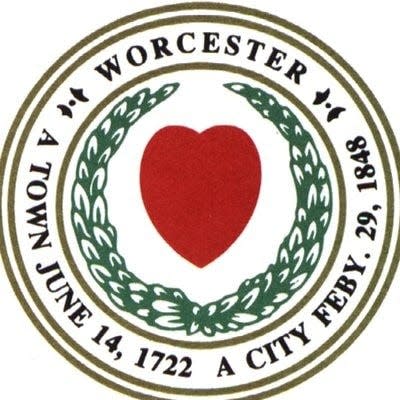Mason Street affordable housing project gets Planning Board approval

WORCESTER — While the city requested a condition that the developer Kensington Management LLC provide proof of meeting state Department of Environmental Protection requirements for monitoring contamination on the site, the Planning Board Wednesday unanimously approved a site plan to convert a Mason Street lot into 94 units of affordable housing.
Kensington Management wants to build a seven-story high-rise with about 75,685 square feet of space at 48 Mason St. The property is currently a vacant lot covering 49,126 square feet.
There would be a mix of one-bedroom, two-bedroom and three-bedroom units. The proposal also includes 66 parking spaces along with a loading space and an exterior recreation area. The plan calls for all accessible units, with 5% designed for residents with greater accessibility needs.
Developers are expecting there will be residents who use alternative means of transportation such as two nearby Worcester Regional Transit Authority bus routes and bicycles.
Attorney Mark Borenstein of Bowditch & Dewey, who represented Kensington Management at the Planning Board meeting, said Kensington Management has tended to work with local housing organizations to aggregate their clients to fill up Kensington Management's affordable units.
"They essentially lease to these organizations, the organizations work with their network to make sure that people who need housing can have it," Borenstein said.
Borenstein said the needs of those clients tend to range between 20% to 80% of the area median income, which he noted goes wider than the area median income levels of the city's recently passed inclusionary zoning ordinance in April, which creates a sliding scale of 60% to 80% area median income.
The project was approved by the Zoning Board of Appeals April 24. The developers requested a variance for relief from minimum parking requirements.
Borenstein noted that the developer plans for 15% of parking spaces to be ready for electric vehicles and will have a dual charger installed for electric vehicles.
Possible contamination under watch
On contamination at the property, Borenstein said there are two sources being monitored. One is related to an underground storage tank that was removed, and another is related to chlorinated solvents that have migrated onto the property from off site.
Borenstein said the applicant's team has worked to ensure the stormwater management system is away from the area where contaminants could reside.
As a condition of site plan approval, the city requested the applicant provide proof they satisfied Department of Environmental Protection requirements on possible contamination.
Planning Board Vice Chair Edward Moynihan, who chaired Wednesday's meeting, said groundwater sampling is his top concern for the project going forward in order to make sure the project remains sustainable. He also said he would like to see narrower curb cuts around the property for safety reasons.
Moynihan said that the city needed more affordable housing, especially three-bedroom affordable units.
"This project is badly needed, especially adding those three-bedroom units. There's not a lot of those being built in this community right now," Moynihan said.
Moynihan also thanked the applicant for considering electric vehicle charging for future tenants, saying residents should not assume that electric vehicles are perpetually out of reach for people who need affordable housing.
Former Olympic Trophy building project
In other business, plans to convert the former longtime home of family-owned trophy and sporting goods business Olympic Trophy at 204 Main St. into a mixed-use property with 20 apartment units were also approved.
Washington, D.C. and Worcester developers The Menkiti Group submitted a definitive site plan to the Planning Board. According to the submission, floors two through four of the 14,396-square-foot building will be renovated to become 20 apartment units.
The building, formally known as the Kane Building, was built in 1926 by Kane Enterprises, which included Kane Furniture Co. The Freedman brothers, owners of Olympic Trophy, eventually acquired the building and moved their business into the building in the early 1960s.
According to the project's impact statement, renovations will include a "historically faithful" recreation of the stone façade. The building has been approved for listing on the National Register of Historic Places.
Bryon Wells of The Menkiti Group said the developer had wanted to remove "ugly" aluminum panels on the building when it acquired it in 2018.
Of the 20 planned units, two will be designated as affordable in anticipation of the city's new inclusionary zoning ordinance, and one will be designed as an accessible unit, according to the site plan.
Eleven off-street parking spaces are proposed for the building.
This article originally appeared on Telegram & Gazette: Mason Street affordable housing project gets planning board approval
