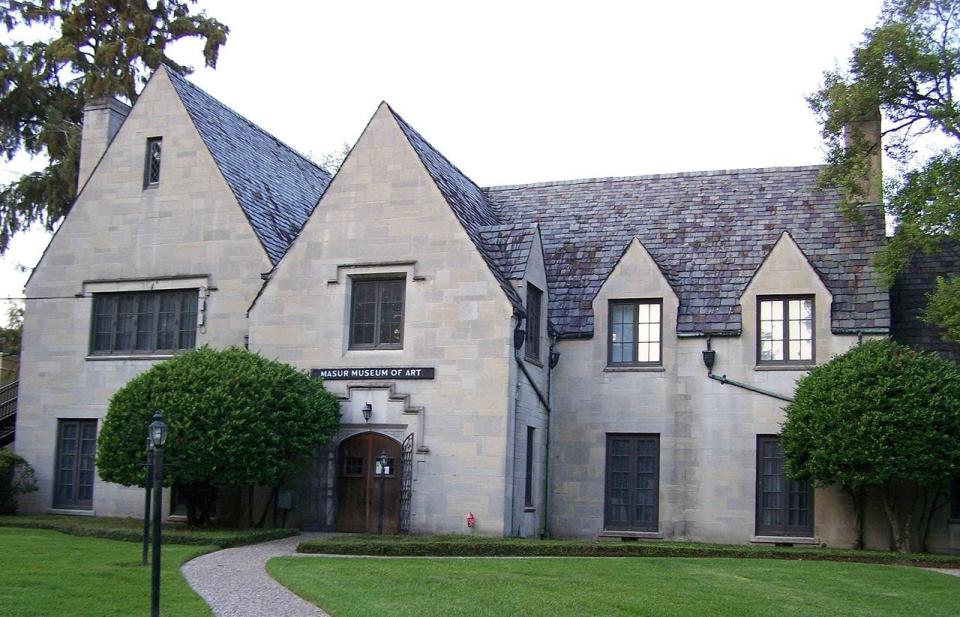Monroe's Masur Museum is a work of art itself, with Elizabethan and Jacobean architecture
The Masur Museum of Art is home to the largest collection of visual arts exhibits in Northeast Louisiana, but it was once home to two of Monroe's most prominent families.
The two-story, limestone Tudor Revival-style building is located along a curve of the Ouachita River in one of the city's older residential neighborhoods.
Elmer C. Slagle, a Monroe lumberman, had the house built for his wife, Mabel Chauvin, in 1929. The Indiana limestone and Pennsylvania blue slate used to build the home were transported on various waterways to the banks of the Ouachita River behind the estate.
2021: Masur Museum is back in business after COVID shutdown, tornado
Originally the grounds included an English-style rose garden and a lawn extending down to the river. When the Army Corps of Engineers built the levee system in the 1930s, the home's carriage house was moved behind the new levee.

More: Boscobel Cottage: Built in 1829, one of the oldest plantation houses in Northeast Louisiana
The Great Depression caused the home to go up for sale in the early 1930s and it was later acquired by the Masur family, regarded as one of the city's most prominent families. Sigmund Masur, his wife, Beatrice, and three children Sylvian, Jack and Bertha Marie lived in the house until the 1960s.
Masur and his family were owners of a large department store, known as "The Palace," which was located in the business district in Monroe.
Although the house is referred to by architectural historians as Tudor Revival, the style is also influenced by Tudor, Elizabethan and Jacobean architecture. Characteristics associated with the style includes picturesque massing accompanied by steeply pitched overlapping cross gables, prominent chimneys, wall dormers and a large sunroom which projects outward from a wide interior stairway landing. The space below the room is a porte-cochere, a porch where vehicles stop to discharge passengers.
The home also includes tall, narrow casement windows with multi-pane glazing. Some of the windows are single, while others occur in bands. Some of the single windows are tall enough to resemble French doors.
Other features in the home include two cast stone mantels with classical motifs, a wrought iron interior stair rail, a pair of wrought iron gates placed at the front entrance, copper gutters and downspouts.
More: Grayson House: Historic home of Black educator Emma Blanche Grayson in Monroe
In 1963, the Masur estate donated the home to City of Monroe for the express purpose of creating a permanent art museum. The Masur Museum of Art held its first exhibition in September 1964.
Interior alterations were made on the house for its reuse as an art museum. Walls consisting of plywood panels covered by carpeting were designed to display exhibits. The display walls cover the windows in the former living, dining, breakfast and sun rooms.
The main residence now provides the setting for exhibits, artist talks and guest lectures. It is accompanied by a carriage house that hosts educational programs in photography, painting and children's workshops.
The Masur Museum is open to the public from 9 a.m.-5 p.m. Tuesday through Friday and noon- 5 p.m. on Saturday.
Follow Ian Robinson on Twitter @_irobinson and on Facebook at https://bit.ly/3vln0w1.
Support local journalism by subscribing at https://cm.thenewsstar.com/specialoffer.
This article originally appeared on Monroe News-Star: Slagle-Masur House: Former home of Herman Masur, now Masur Museum of Art

